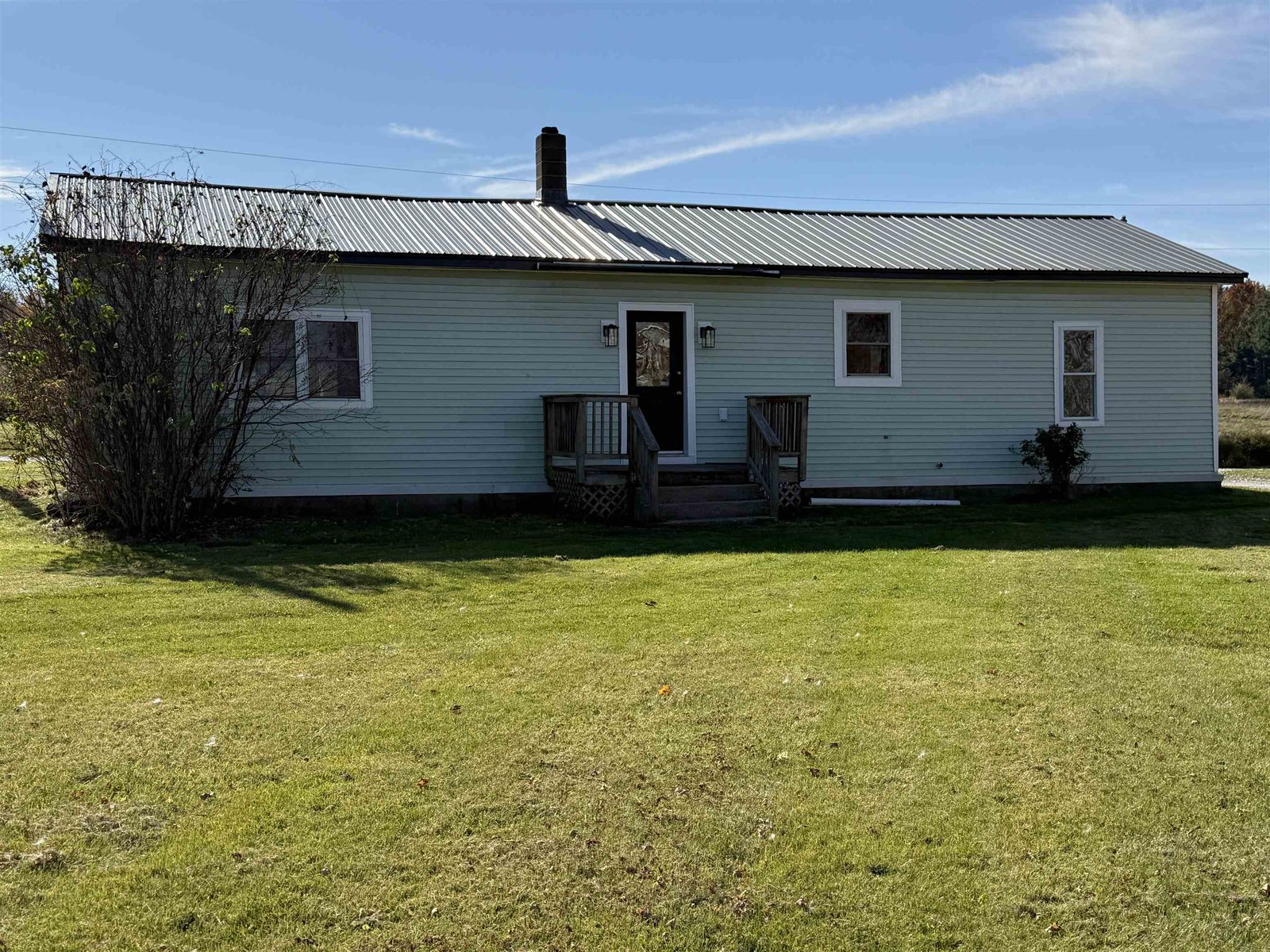Sold Status
$239,000 Sold Price
House Type
3 Beds
2 Baths
2,070 Sqft
Sold By
Similar Properties for Sale
Request a Showing or More Info

Call: 802-863-1500
Mortgage Provider
Mortgage Calculator
$
$ Taxes
$ Principal & Interest
$
This calculation is based on a rough estimate. Every person's situation is different. Be sure to consult with a mortgage advisor on your specific needs.
Addison County
Beautifully maintained 8-room home in move in condition. Last house on a quiet dead end street, with private deck and established shady yard with mature trees and flower beds. Views of the western side of the Green Mountains. This sun-filled home features wood and carpeted floors, fireplace in living room, open kitchen and dining room with a new large island and window seat. The upper level includes two bedrooms and full bath. The lower, walkout level, features optional uses for guest bedroom, a family room or 4th bedroom, a sewing/craft/laundry room, a full ceramic tile bath and a utility room with a wood stove. The large attached and insulated garage accommodates 2 cars and is currently set up as a woodworking shop. Both house and garage have rate 11A reduced electric bills. East Middlebury amenities within one mile walking or biking: Excellent nursery school, library, tennis courts, Mac market and Waybury Inn. †
Property Location
Property Details
| Sold Price $239,000 | Sold Date Sep 16th, 2015 | |
|---|---|---|
| List Price $249,500 | Total Rooms 8 | List Date May 22nd, 2015 |
| Cooperation Fee Unknown | Lot Size 0.42 Acres | Taxes $5,195 |
| MLS# 4425056 | Days on Market 3471 Days | Tax Year 14-15 |
| Type House | Stories 2 | Road Frontage 130 |
| Bedrooms 3 | Style Raised Ranch | Water Frontage |
| Full Bathrooms 2 | Finished 2,070 Sqft | Construction Existing |
| 3/4 Bathrooms 0 | Above Grade 1,170 Sqft | Seasonal No |
| Half Bathrooms 0 | Below Grade 900 Sqft | Year Built 1968 |
| 1/4 Bathrooms | Garage Size 2 Car | County Addison |
| Interior Features1 Fireplace, Wood Stove |
|---|
| Equipment & AppliancesRange-Electric, Dishwasher, Refrigerator |
| Primary Bedroom 14x11 2nd Floor | 2nd Bedroom 12x10 2nd Floor | 3rd Bedroom 13x12 1st Floor |
|---|---|---|
| 4th Bedroom 13x12 | Living Room 18x13 | Kitchen 12x11 |
| Dining Room 12x10 | Family Room 17x10 | Utility Room 13x11 |
| Full Bath 1st Floor |
| ConstructionExisting |
|---|
| BasementWalkout, Interior Stairs, Finished |
| Exterior FeaturesDeck |
| Exterior Concrete, T-111, Brick | Disability Features 1st Floor Bedroom, 1st Floor Full Bathrm |
|---|---|
| Foundation Brick, Concrete | House Color Slate |
| Floors Carpet, Hardwood | Building Certifications |
| Roof Shingle-Asphalt | HERS Index |
| DirectionsFrom blinking light in East Middlebury, head north on Case Street/Route 116, make right turn onto Leno Lane, bear right. Property at end of street on right. Or can go Route 7 south to Cady Road, which is the beautiful way most of us who live here use and enjoy. |
|---|
| Lot DescriptionCul-De-Sac |
| Garage & Parking Attached, 2 Parking Spaces |
| Road Frontage 130 | Water Access |
|---|---|
| Suitable Use | Water Type |
| Driveway Other | Water Body |
| Flood Zone No | Zoning MDR |
| School District Middlebury UHSD 3 | Middle Middlebury Union Middle #3 |
|---|---|
| Elementary Mary Hogan School | High Middlebury Senior UHSD #3 |
| Heat Fuel Kerosene, Oil | Excluded |
|---|---|
| Heating/Cool Baseboard | Negotiable |
| Sewer Septic | Parcel Access ROW |
| Water Public | ROW for Other Parcel |
| Water Heater Domestic | Financing |
| Cable Co | Documents Deed, Property Disclosure |
| Electric Circuit Breaker(s) | Tax ID 38712010067 |

† The remarks published on this webpage originate from Listed By Bonnie Gridley of RE/MAX North Professionals, Middlebury via the PrimeMLS IDX Program and do not represent the views and opinions of Coldwell Banker Hickok & Boardman. Coldwell Banker Hickok & Boardman cannot be held responsible for possible violations of copyright resulting from the posting of any data from the PrimeMLS IDX Program.

 Back to Search Results
Back to Search Results










