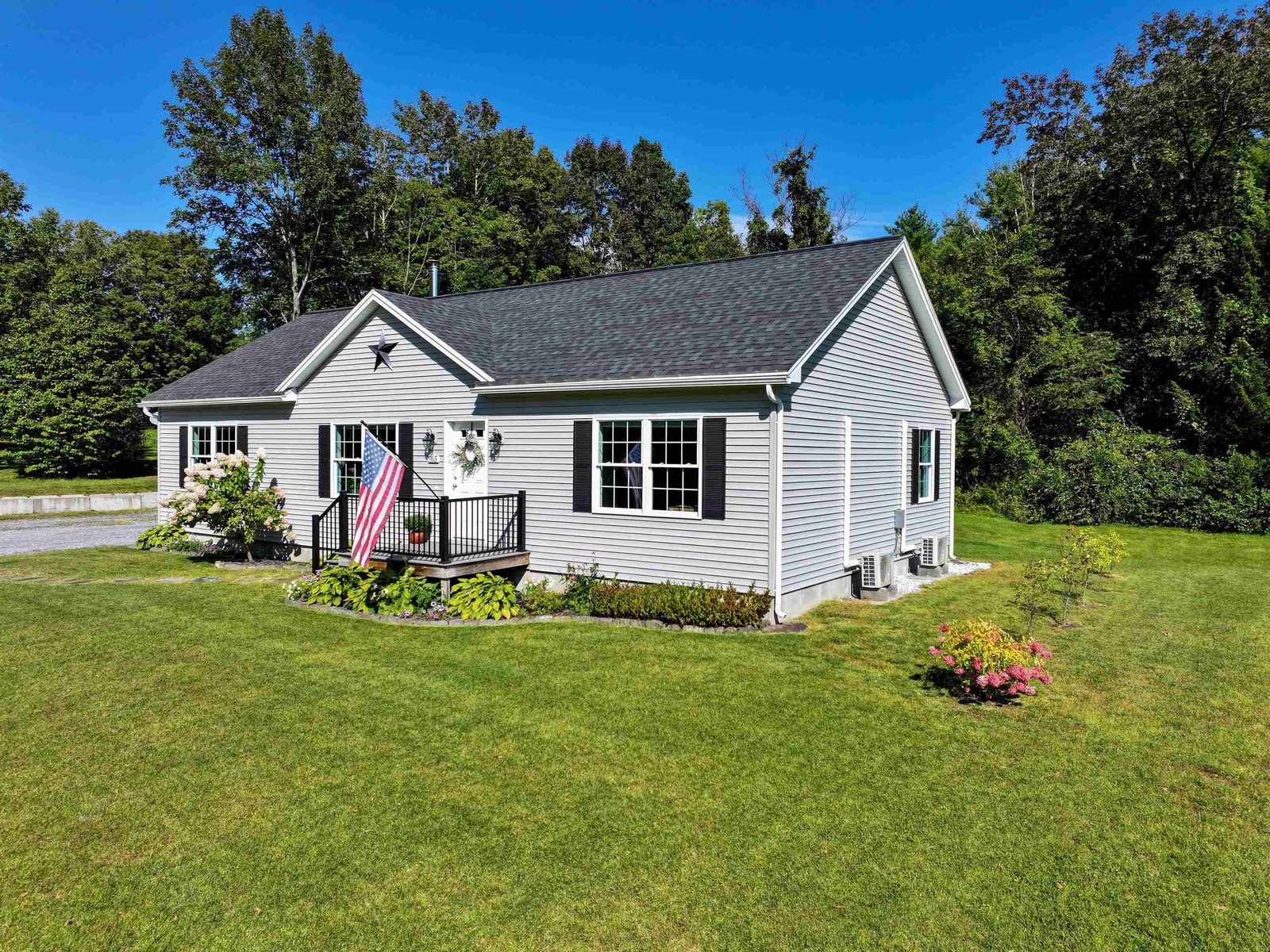Sold Status
$335,000 Sold Price
House Type
4 Beds
3 Baths
2,228 Sqft
Sold By
Similar Properties for Sale
Request a Showing or More Info

Call: 802-863-1500
Mortgage Provider
Mortgage Calculator
$
$ Taxes
$ Principal & Interest
$
This calculation is based on a rough estimate. Every person's situation is different. Be sure to consult with a mortgage advisor on your specific needs.
Addison County
Best of Show - This four bedroom, three bath home has been so well-maintained, updated and expanded over the years - it has a bit of everything. Let's begin with the living room which has a beautiful stone hearth, slate mantel and a Hearthstone woodstove that can heat the whole house. Next, you move to the kitchen/dining room with light maple cabinets (lots of them), a built-in desk area and a breakfast bar adjacent to the dining room. One room over you find the south facing family room with lots of glass and plenty of sunlight! Back up to the garage entrance-direct to the mudroom and 1/2 bath for supreme convenience. Upstairs you'll find 4 bedrooms including a master suite with tiled shower and pedestal tub, double vanity and radiant heat. The master also has a nook for reading/ tv watching-walk in closet too! Craft room and three other bedrooms and another full bath round out the second floor. All this, in a home that is walking distance to schools, shopping, church, parks! †
Property Location
Property Details
| Sold Price $335,000 | Sold Date Jan 8th, 2014 | |
|---|---|---|
| List Price $343,500 | Total Rooms 7 | List Date Oct 10th, 2013 |
| Cooperation Fee Unknown | Lot Size 0.44 Acres | Taxes $7,751 |
| MLS# 4320593 | Days on Market 4060 Days | Tax Year 2013 |
| Type House | Stories 2 | Road Frontage 119 |
| Bedrooms 4 | Style Colonial | Water Frontage |
| Full Bathrooms 2 | Finished 2,228 Sqft | Construction Existing |
| 3/4 Bathrooms 0 | Above Grade 2,228 Sqft | Seasonal No |
| Half Bathrooms 1 | Below Grade 0 Sqft | Year Built 1975 |
| 1/4 Bathrooms 0 | Garage Size 2 Car | County Addison |
| Interior FeaturesKitchen, Living Room, Office/Study, Cedar Closet, Primary BR with BA, Hearth, Walk-in Pantry, Walk-in Closet, Pantry, Skylight, Kitchen/Dining, Natural Woodwork, Ceiling Fan, Cathedral Ceilings, Dining Area, Wood Stove, 1 Stove, Cable, DSL |
|---|
| Equipment & AppliancesCook Top-Gas, Dishwasher, Washer, Wall Oven, Microwave, Dryer, Refrigerator, Central Vacuum |
| Primary Bedroom 24x14 2nd Floor | 2nd Bedroom 15x11 2nd Floor | 3rd Bedroom 12x11 2nd Floor |
|---|---|---|
| 4th Bedroom 10.5x10 2nd Floor | Living Room 13x19 | Kitchen 12x25 |
| Family Room 13x17 1st Floor | Half Bath 1st Floor | Full Bath 2nd Floor |
| Full Bath 2nd Floor |
| ConstructionExisting |
|---|
| BasementInterior, Unfinished, Sump Pump, Concrete, Interior Stairs, Full |
| Exterior FeaturesPatio, Partial Fence, Out Building, Porch-Covered, Shed, Deck, Pool-In Ground, Window Screens |
| Exterior Masonite | Disability Features 1st Floor 1/2 Bathrm, Bathrm w/tub, Kitchen w/5 ft Diameter, 1st Flr Hard Surface Flr. |
|---|---|
| Foundation Concrete | House Color Beige |
| Floors Carpet, Hardwood, Parquet | Building Certifications |
| Roof Shingle-Asphalt | HERS Index |
| DirectionsFrom Middlebury, take Washington Street to Buttolph Drive. Go past the Memorial Sports Center and go straight at the stop sign at the intersection of Brookside. At the next stop sign, turn left onto Meadow Way. House will be on your left. Sign in the front yard. |
|---|
| Lot DescriptionLevel, Landscaped, Subdivision, Trail/Near Trail, Walking Trails, Near Bus/Shuttle, Village |
| Garage & Parking Attached, Direct Entry, Driveway |
| Road Frontage 119 | Water Access |
|---|---|
| Suitable Use | Water Type |
| Driveway Paved | Water Body |
| Flood Zone No | Zoning HDR |
| School District Addison Central | Middle Middlebury Union Middle #3 |
|---|---|
| Elementary Mary Hogan School | High Middlebury Senior UHSD #3 |
| Heat Fuel Wood, Oil | Excluded Basement refrigerator, freezer & dehumidifier; mudroom bench, shelves & mirror |
|---|---|
| Heating/Cool Multi Zone, Stove, Radiant, Multi Zone, Hot Water | Negotiable |
| Sewer Public | Parcel Access ROW |
| Water Public | ROW for Other Parcel |
| Water Heater Off Boiler | Financing Cash Only, Conventional |
| Cable Co Comcast | Documents Deed, Survey, Property Disclosure |
| Electric Circuit Breaker(s) | Tax ID 387-120-12369 |

† The remarks published on this webpage originate from Listed By Amey Ryan of IPJ Real Estate via the PrimeMLS IDX Program and do not represent the views and opinions of Coldwell Banker Hickok & Boardman. Coldwell Banker Hickok & Boardman cannot be held responsible for possible violations of copyright resulting from the posting of any data from the PrimeMLS IDX Program.

 Back to Search Results
Back to Search Results










