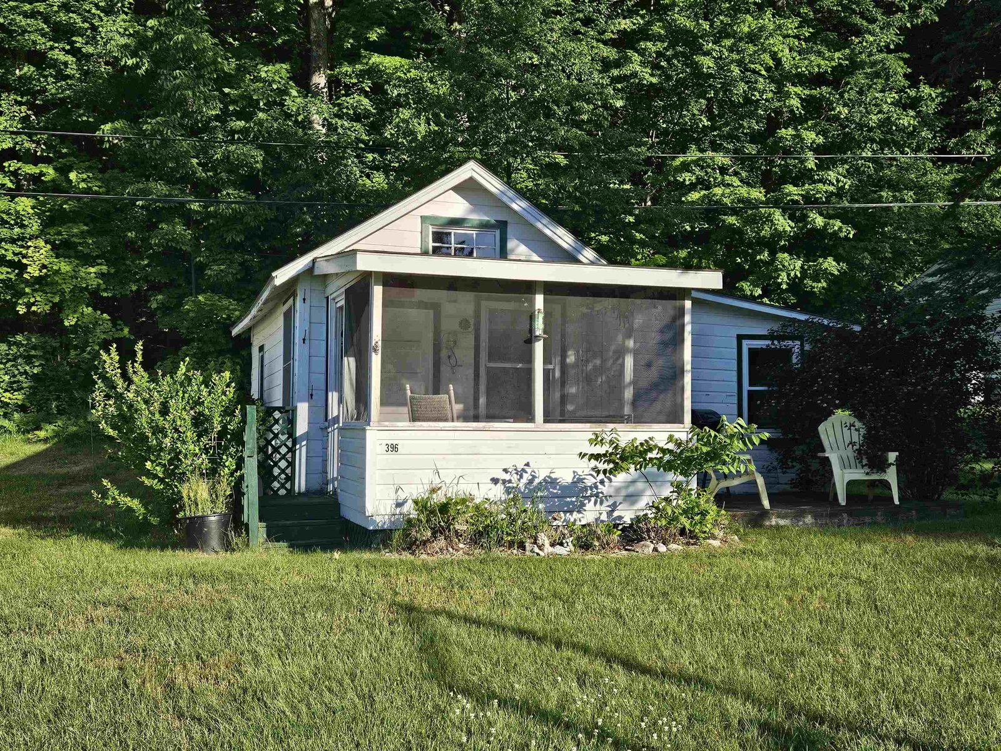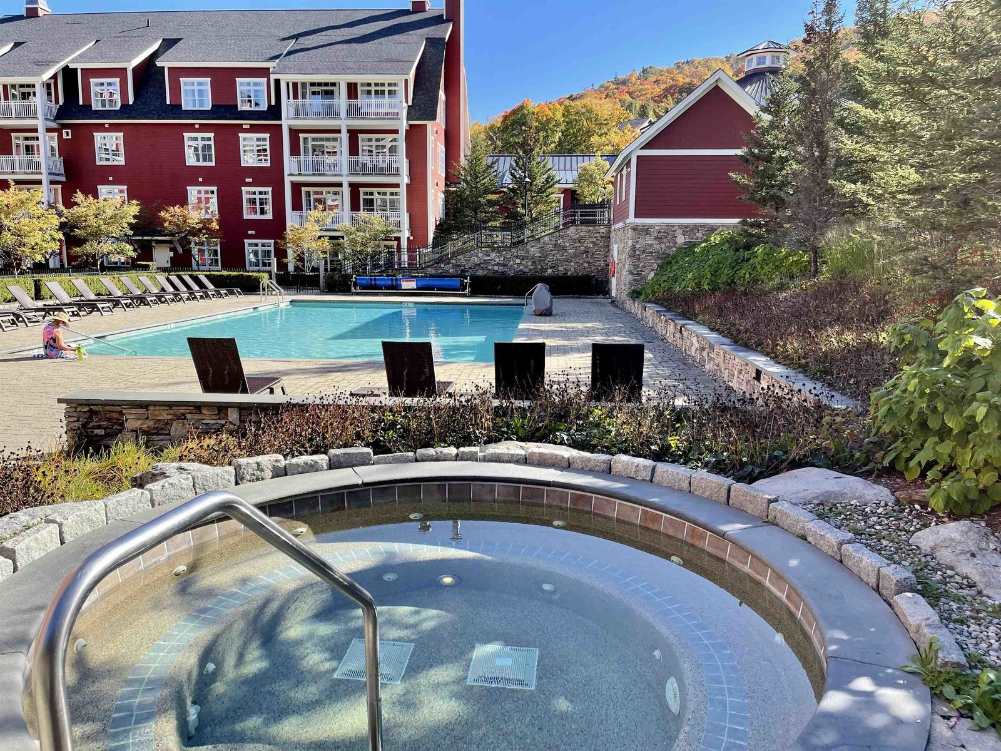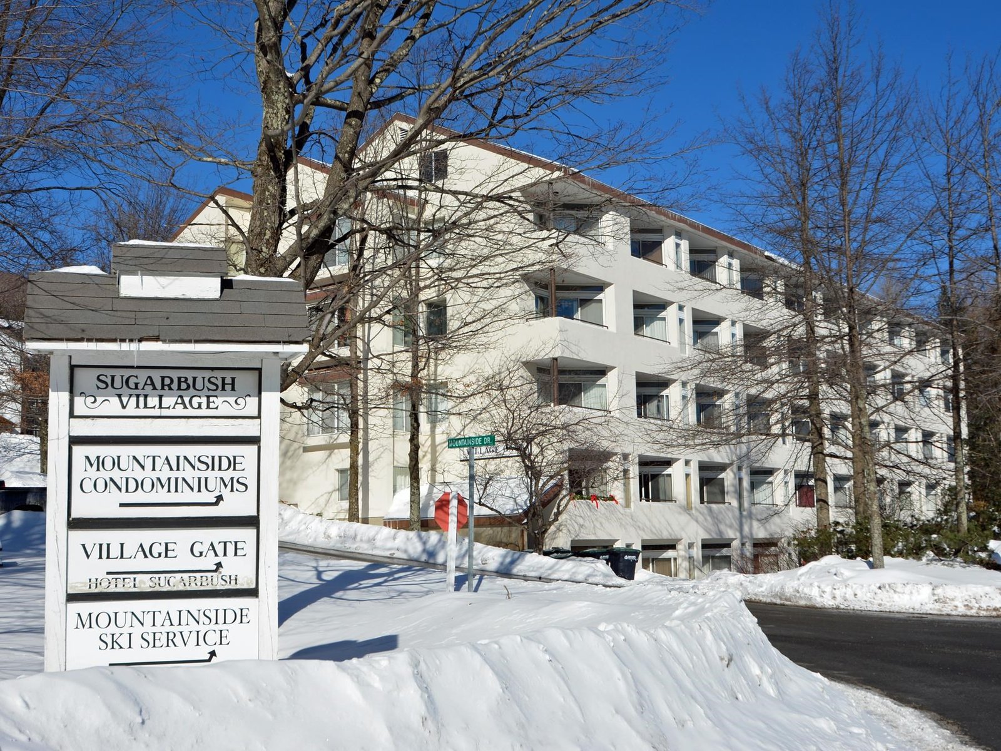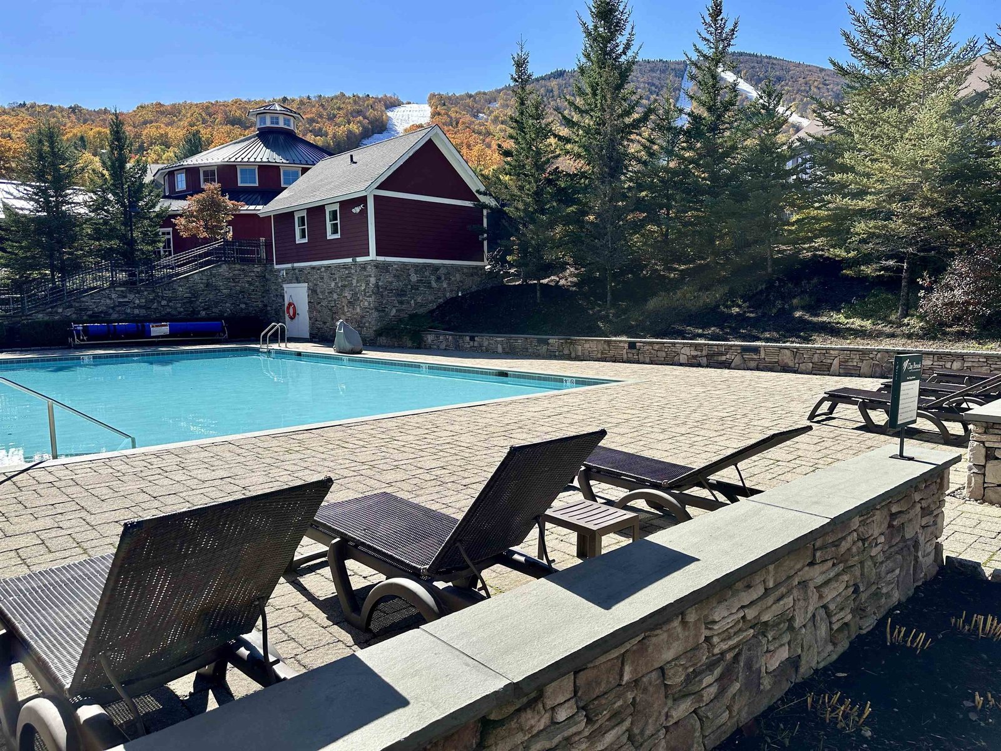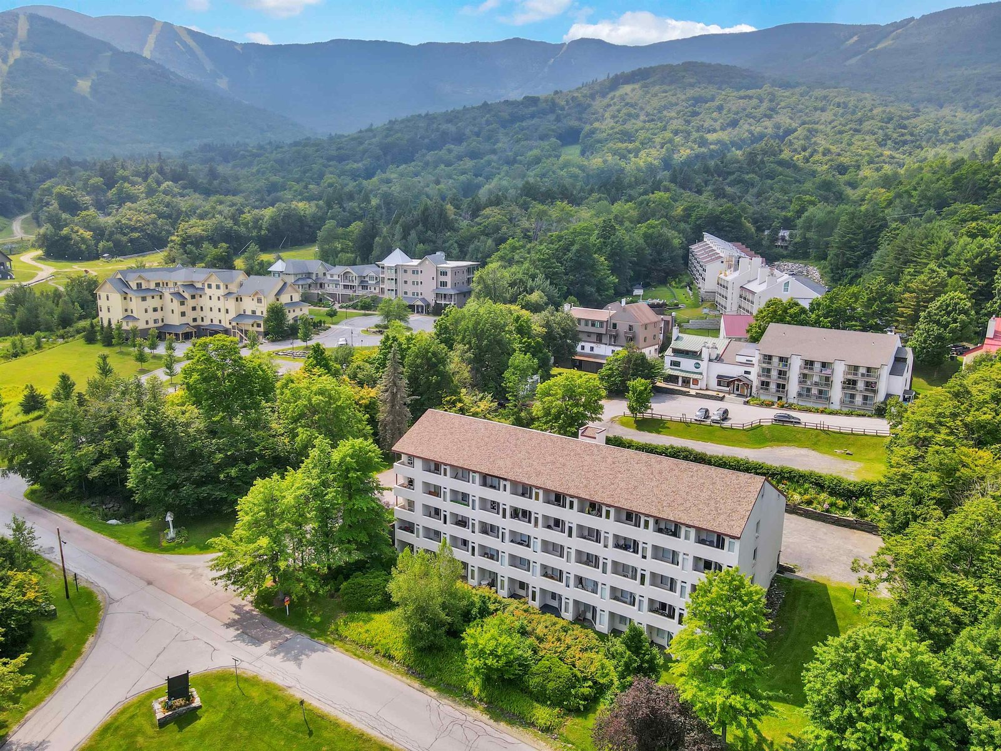Sold Status
$152,300 Sold Price
Condo Type
2 Beds
2 Baths
1,440 Sqft
Sold By
Similar Properties for Sale
Request a Showing or More Info

Call: 802-863-1500
Mortgage Provider
Mortgage Calculator
$
$ Taxes
$ Principal & Interest
$
This calculation is based on a rough estimate. Every person's situation is different. Be sure to consult with a mortgage advisor on your specific needs.
Addison County
End unit in relaxed and neighborly Otterside Ct. Two bedrooms with loft and full bath on upper level. Plenty of closets and storage. Lower level living room has cozy brick hearth with woodstove hook up and brand new carpet. Tiled floors in kitchen and dining rooms. A private patio is gated at both ends for easy access. Common amenities include pool, playground, garden space and Otter Creek frontage. An easy walk to downtown Middlebury and The Marbleworks adds to the convenient and efficient lifestyle. †
Property Location
Property Details
| Sold Price $152,300 | Sold Date Aug 21st, 2015 | |
|---|---|---|
| List Price $159,500 | Total Rooms 5 | List Date Mar 30th, 2015 |
| Cooperation Fee Unknown | Lot Size 0 Acres | Taxes $3,221 |
| MLS# 4409887 | Days on Market 3524 Days | Tax Year 2014 |
| Type Condo | Stories 2 | Road Frontage |
| Bedrooms 2 | Style Multi Level, Contemporary, Townhouse | Water Frontage |
| Full Bathrooms 1 | Finished 1,440 Sqft | Construction Existing |
| 3/4 Bathrooms 0 | Above Grade 1,440 Sqft | Seasonal No |
| Half Bathrooms 1 | Below Grade 0 Sqft | Year Built 1974 |
| 1/4 Bathrooms | Garage Size 1 Car | County Addison |
| Interior FeaturesLiving Room, Wood Stove Hook-up, Hearth, Laundry Hook-ups, 1st Floor Laundry, Walk-in Closet |
|---|
| Equipment & AppliancesRange-Electric, Washer, Dishwasher, Disposal, Refrigerator, Dryer, Exhaust Hood, Satellite Dish, Smoke Detector |
| Association Otterside | Amenities Outdoor Pool, Building Maint., Snow Removal, Playgrnd/Tot Lot, Trash, Garden Space, Playgrnd/Tot Lot | Monthly Dues $225 |
|---|
| ConstructionOther |
|---|
| BasementNone |
| Exterior FeaturesPatio |
| Exterior T-111 | Disability Features |
|---|---|
| Foundation Other | House Color |
| Floors Tile, Carpet | Building Certifications |
| Roof Shingle-Other | HERS Index |
| DirectionsFrom Rte 7, turn onto Elm St. At 4-way follow Seymour St under the train overpass and bear right. Turn left onto Otterside Court and #60 is on backside.From Rte 125 east, follow Main ST north thru the downtown area of Middlebury. Turn left onto Seymour St and proceed as above at the 4-way. |
|---|
| Lot DescriptionCommon Acreage, Waterfront-Paragon |
| Garage & Parking Carport, Assigned |
| Road Frontage | Water Access |
|---|---|
| Suitable Use | Water Type |
| Driveway Gravel | Water Body |
| Flood Zone Unknown | Zoning Residential |
| School District NA | Middle |
|---|---|
| Elementary | High |
| Heat Fuel Electric, Gas-LP/Bottle | Excluded |
|---|---|
| Heating/Cool Other, Baseboard, Other, Electric | Negotiable |
| Sewer Public | Parcel Access ROW |
| Water Public | ROW for Other Parcel |
| Water Heater Electric, Owned | Financing |
| Cable Co Comcast | Documents Association Docs, Property Disclosure, Deed |
| Electric 200 Amp, Circuit Breaker(s) | Tax ID 387-120-10923 |

† The remarks published on this webpage originate from Listed By of BHHS Vermont Realty Group/Middlebury via the PrimeMLS IDX Program and do not represent the views and opinions of Coldwell Banker Hickok & Boardman. Coldwell Banker Hickok & Boardman cannot be held responsible for possible violations of copyright resulting from the posting of any data from the PrimeMLS IDX Program.

 Back to Search Results
Back to Search Results