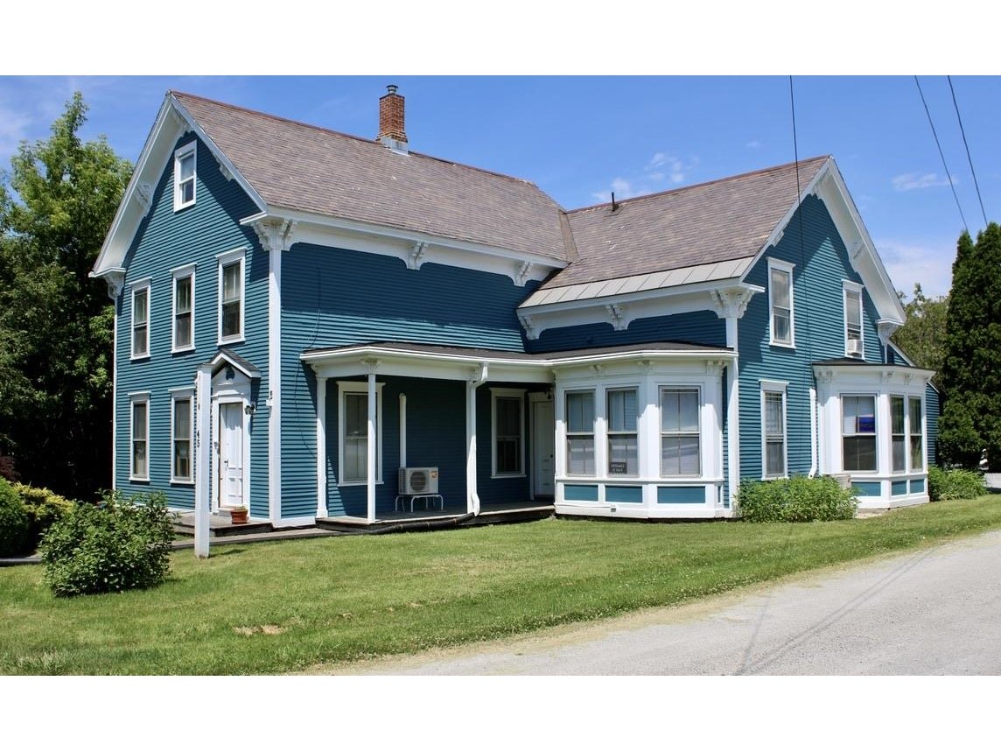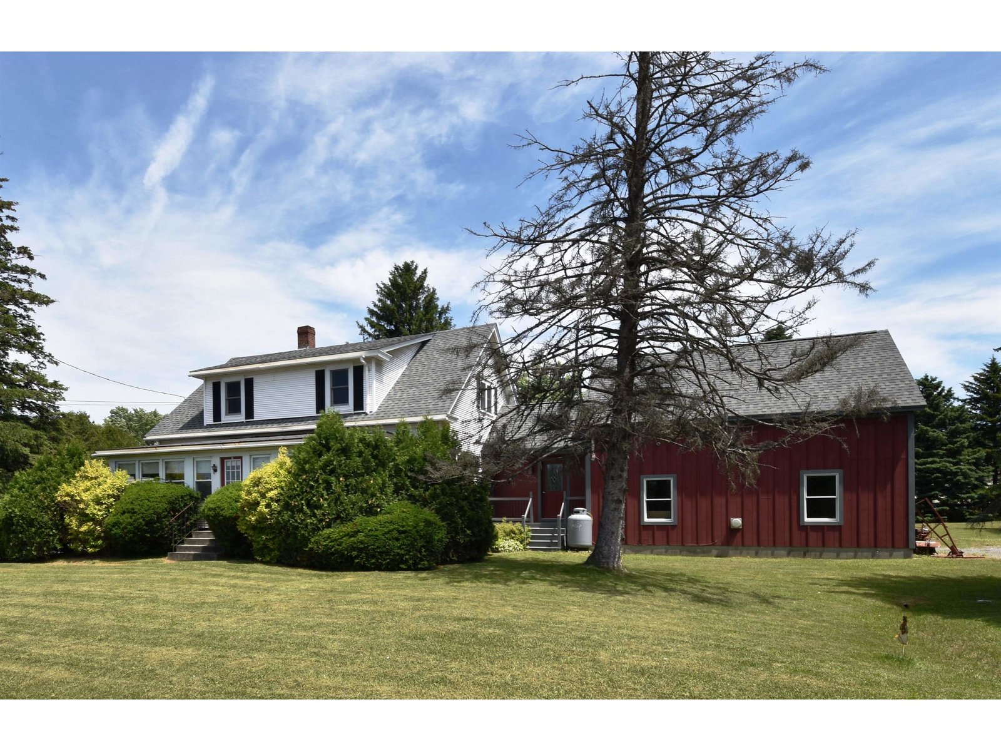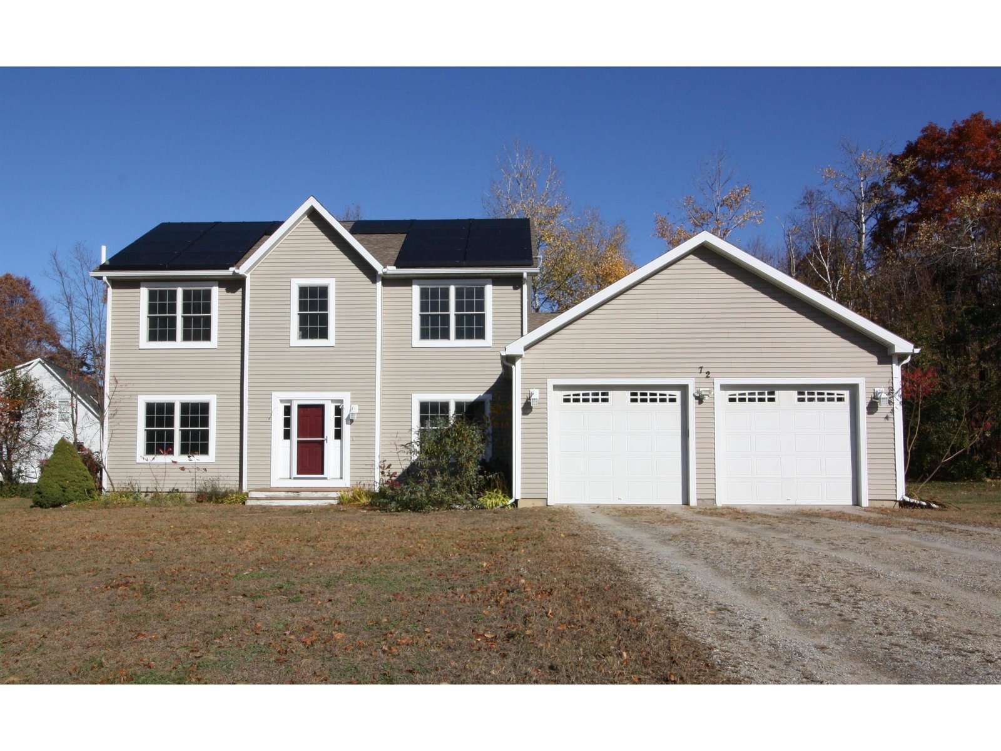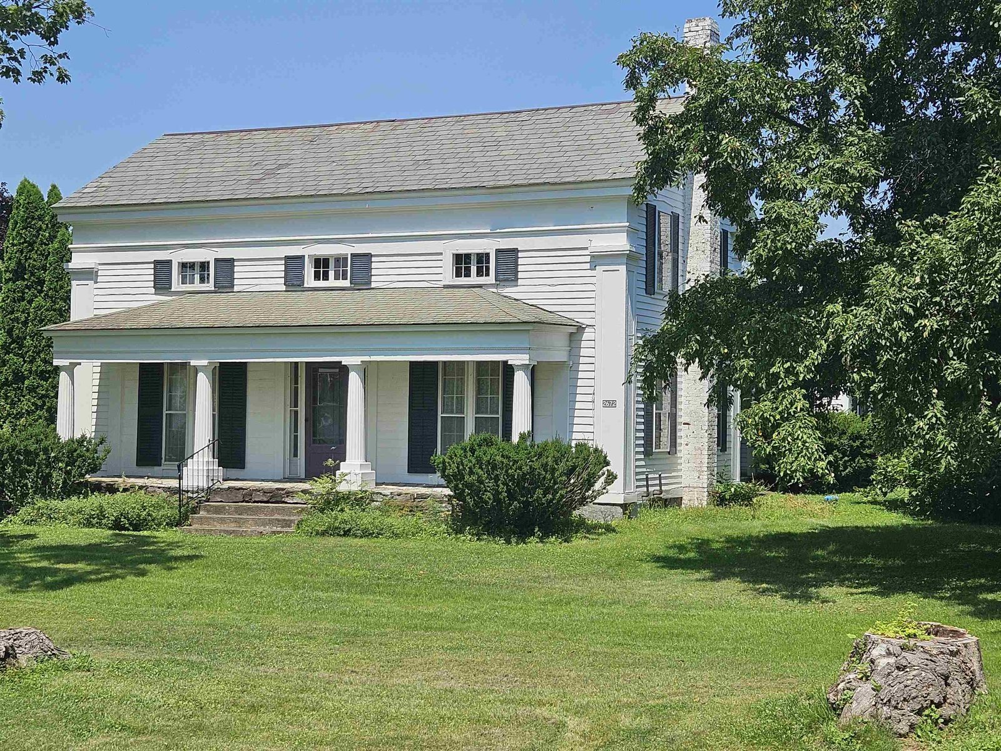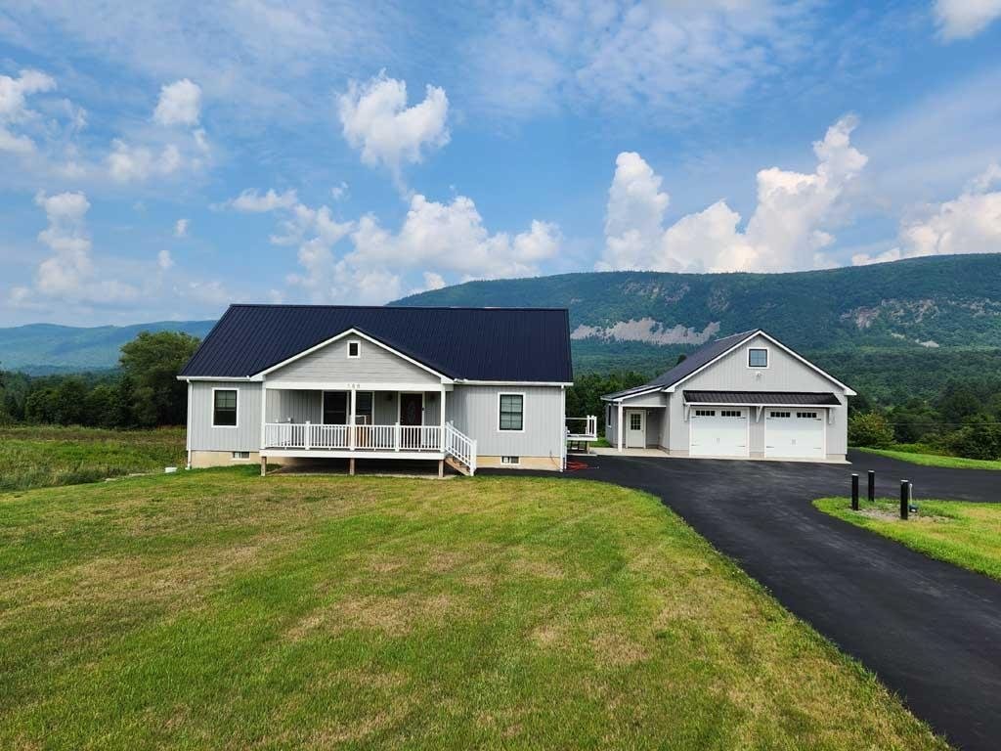Sold Status
$605,000 Sold Price
House Type
3 Beds
2 Baths
3,256 Sqft
Sold By
Similar Properties for Sale
Request a Showing or More Info

Call: 802-863-1500
Mortgage Provider
Mortgage Calculator
$
$ Taxes
$ Principal & Interest
$
This calculation is based on a rough estimate. Every person's situation is different. Be sure to consult with a mortgage advisor on your specific needs.
Addison County
A wonderful Vermont farmstead sited on 16 acres, with 5 outbuildings including Vermont typical and eye pleasing red barns, an English style barn, and various useful smaller structures. This property is approximately 7 min. to Middlebury, has huge mountain and pastoral views, and is very private and set off the rural roadway. Potential horse property. 3 bedrooms on the 2nd floor. The 1st floor office space could easily convert to a downstairs bedroom. Generous 2nd floor with a 25x20 bonus room with fireplace. There is ample space to install a new master bath and make the bonus room a showcase master suite. The bonus room boasts many built in shelves and drawers and has wonderful natural light. Studio rooms were heated by a wood furnace and are not plumbed, but there definitely are possibilities to renovate and finish this space if you need an office, craft room, or perhaps a quiet reading room with library. Need more space? Generous 3rd level full attic storage or children's playroom. †
Property Location
Property Details
| Sold Price $605,000 | Sold Date Sep 9th, 2015 | |
|---|---|---|
| List Price $630,000 | Total Rooms 12 | List Date Apr 13th, 2015 |
| Cooperation Fee Unknown | Lot Size 16.4 Acres | Taxes $10,944 |
| MLS# 4413491 | Days on Market 3510 Days | Tax Year 2014 |
| Type House | Stories 2 | Road Frontage 625 |
| Bedrooms 3 | Style Farmhouse | Water Frontage |
| Full Bathrooms 0 | Finished 3,256 Sqft | Construction Existing |
| 3/4 Bathrooms 2 | Above Grade 3,256 Sqft | Seasonal No |
| Half Bathrooms 0 | Below Grade 0 Sqft | Year Built 1890 |
| 1/4 Bathrooms 0 | Garage Size 1 Car | County Addison |
| Interior FeaturesKitchen, Living Room, Office/Study |
|---|
| Equipment & AppliancesRefrigerator, Washer |
| Primary Bedroom 14x14 2nd Floor | 2nd Bedroom 14x12 2nd Floor | 3rd Bedroom 14x13 2nd Floor |
|---|---|---|
| Living Room 31x14 | Kitchen 14x13 | Dining Room 25x14 1st Floor |
| Family Room 16x9 1st Floor | Office/Study 17x11 | 3/4 Bath 1st Floor |
| 3/4 Bath 2nd Floor |
| ConstructionWood Frame |
|---|
| BasementInterior, Interior Stairs |
| Exterior Features |
| Exterior Clapboard | Disability Features |
|---|---|
| Foundation Stone | House Color Gray |
| Floors | Building Certifications |
| Roof Standing Seam, Slate | HERS Index |
| DirectionsQuarry Road to Munger Street. Left (north) on Munger Street. Cross Muddy Branch bridge, house on right (east) near top of hill. |
|---|
| Lot DescriptionMountain View |
| Garage & Parking Detached |
| Road Frontage 625 | Water Access |
|---|---|
| Suitable Use | Water Type |
| Driveway Circular, Gravel | Water Body |
| Flood Zone Unknown | Zoning res |
| School District Middlebury ID School District | Middle Middlebury Union Middle #3 |
|---|---|
| Elementary Mary Hogan School | High Middlebury Senior UHSD #3 |
| Heat Fuel Wood, Oil | Excluded weather vane, signs, hay rake. |
|---|---|
| Heating/Cool Baseboard | Negotiable |
| Sewer Septic | Parcel Access ROW No |
| Water Spring | ROW for Other Parcel |
| Water Heater Domestic, Electric, Solar | Financing Conventional |
| Cable Co | Documents |
| Electric Circuit Breaker(s) | Tax ID 387 120 12877 |

† The remarks published on this webpage originate from Listed By of via the PrimeMLS IDX Program and do not represent the views and opinions of Coldwell Banker Hickok & Boardman. Coldwell Banker Hickok & Boardman cannot be held responsible for possible violations of copyright resulting from the posting of any data from the PrimeMLS IDX Program.

 Back to Search Results
Back to Search Results