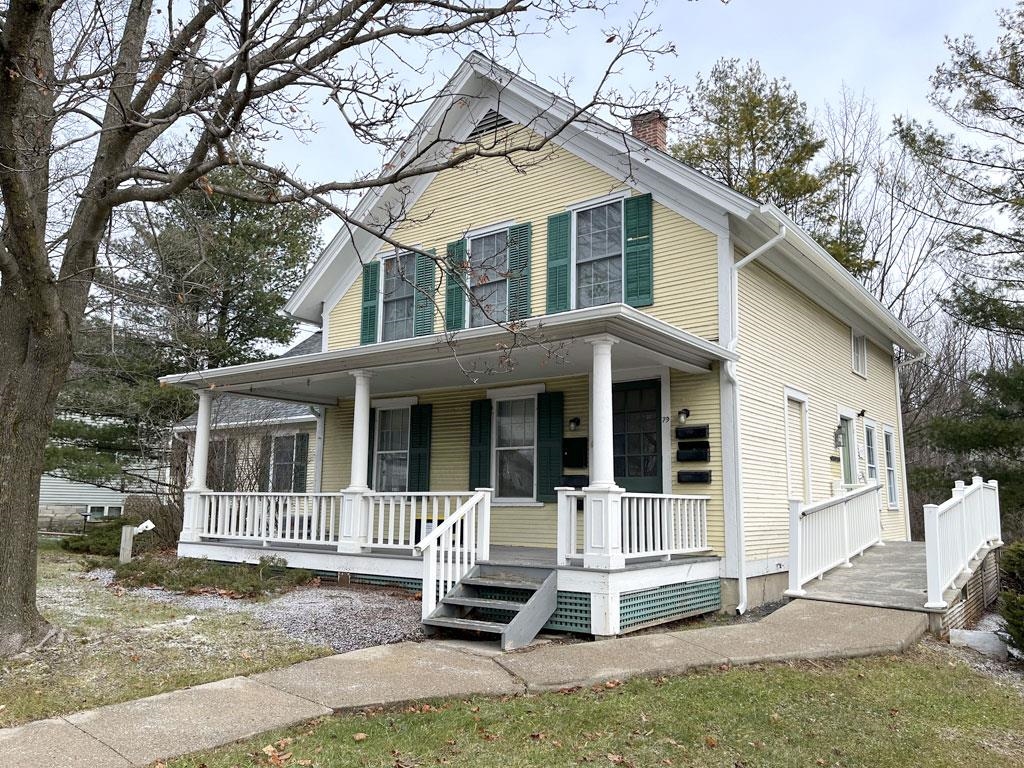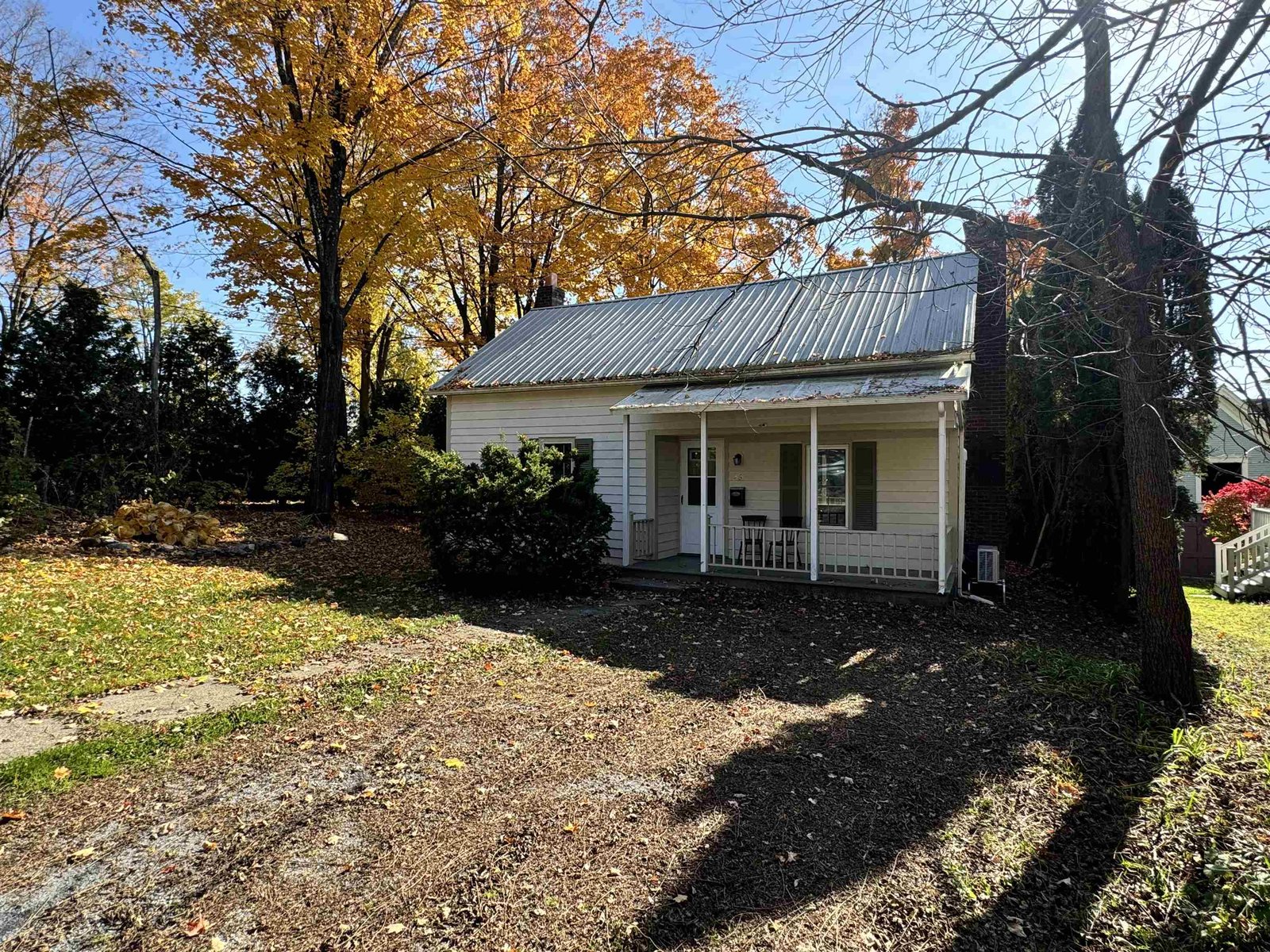Sold Status
$322,000 Sold Price
House Type
3 Beds
3 Baths
1,846 Sqft
Sold By The Real Estate Company of Vermont, LLC
Similar Properties for Sale
Request a Showing or More Info

Call: 802-863-1500
Mortgage Provider
Mortgage Calculator
$
$ Taxes
$ Principal & Interest
$
This calculation is based on a rough estimate. Every person's situation is different. Be sure to consult with a mortgage advisor on your specific needs.
Addison County
Stunning westerly Adirondack views across Vermont farm fields from this easy-living single level home - not what you think of when you envision a "ranch"! This house has vaulted ceilings and spacious rooms making it easy to move about. Large basement with plenty of room for storage, exercise room or finish it if you need to expand the livable space. New fridge and dishwasher, cedar closet in basement, walk in closet and jetted tub in master bedroom suite. Virtually maintenance free exterior with vinyl siding, concrete covered porch. House sits way back off the road to take advantage of some natural contours, ledge outcroppings and the western views. Lower field adds to the play space on the lawn! †
Property Location
Property Details
| Sold Price $322,000 | Sold Date May 26th, 2017 | |
|---|---|---|
| List Price $335,000 | Total Rooms 7 | List Date Apr 18th, 2017 |
| Cooperation Fee Unknown | Lot Size 4.25 Acres | Taxes $8,687 |
| MLS# 4627879 | Days on Market 2774 Days | Tax Year 2016 |
| Type House | Stories 1 | Road Frontage 478 |
| Bedrooms 3 | Style Ranch | Water Frontage |
| Full Bathrooms 2 | Finished 1,846 Sqft | Construction No, Existing |
| 3/4 Bathrooms 0 | Above Grade 1,846 Sqft | Seasonal No |
| Half Bathrooms 1 | Below Grade 0 Sqft | Year Built 1995 |
| 1/4 Bathrooms 0 | Garage Size 2 Car | County Addison |
| Interior FeaturesBlinds, Cathedral Ceiling, Ceiling Fan, Dining Area, Kitchen Island, Kitchen/Dining, Primary BR w/ BA, Laundry - 1st Floor |
|---|
| Equipment & AppliancesRefrigerator, Microwave, Dishwasher, Washer, Dryer, Stove - Gas, Central Vacuum |
| Kitchen 11 x 14, 1st Floor | Living Room 10 x 18, 1st Floor | Dining Room 14.5 x 9, 1st Floor |
|---|---|---|
| Family Room 15 x 12, 1st Floor | Primary Suite 15.5 x 19, 1st Floor | Bedroom 12 x 10, 1st Floor |
| Bedroom 11.5 x 11, 1st Floor |
| ConstructionWood Frame |
|---|
| BasementInterior, Stubbed In, Unfinished, Concrete, Interior Stairs, Full, Unfinished |
| Exterior FeaturesDeck, Porch - Covered |
| Exterior Vinyl, Vinyl Siding | Disability Features 1st Floor 1/2 Bathrm, 1st Floor Bedroom, 1st Floor Full Bathrm, One-Level Home, Bathrm w/tub, Access. Laundry No Steps, One-Level Home, 1st Floor Laundry |
|---|---|
| Foundation Concrete, Poured Concrete | House Color White |
| Floors Vinyl, Carpet, Tile | Building Certifications |
| Roof Shingle | HERS Index |
| DirectionsFrom the center of Middlebury travel south on Route 7. Just opposite Breadloaf Construction, turn right onto Halladay Road. House will be on your right. Sign. |
|---|
| Lot DescriptionUnknown, Trail/Near Trail, View, Sloping, Mountain View, Landscaped, Country Setting, Trail/Near Trail, View, Rural Setting |
| Garage & Parking Attached, Auto Open, Direct Entry, Driveway, On-Site |
| Road Frontage 478 | Water Access |
|---|---|
| Suitable UseResidential | Water Type |
| Driveway Gravel, Dirt | Water Body |
| Flood Zone No | Zoning AR |
| School District Addison Central | Middle Middlebury Union Middle #3 |
|---|---|
| Elementary Middlebury ID #4 School | High Middlebury Senior UHSD #3 |
| Heat Fuel Oil | Excluded |
|---|---|
| Heating/Cool None, Hot Water, Baseboard | Negotiable |
| Sewer Septic | Parcel Access ROW |
| Water Drilled Well | ROW for Other Parcel |
| Water Heater Domestic | Financing |
| Cable Co Satellite | Documents |
| Electric Circuit Breaker(s), 200 Amp | Tax ID 387-120-1171 |

† The remarks published on this webpage originate from Listed By Amey Ryan of IPJ Real Estate via the PrimeMLS IDX Program and do not represent the views and opinions of Coldwell Banker Hickok & Boardman. Coldwell Banker Hickok & Boardman cannot be held responsible for possible violations of copyright resulting from the posting of any data from the PrimeMLS IDX Program.

 Back to Search Results
Back to Search Results










