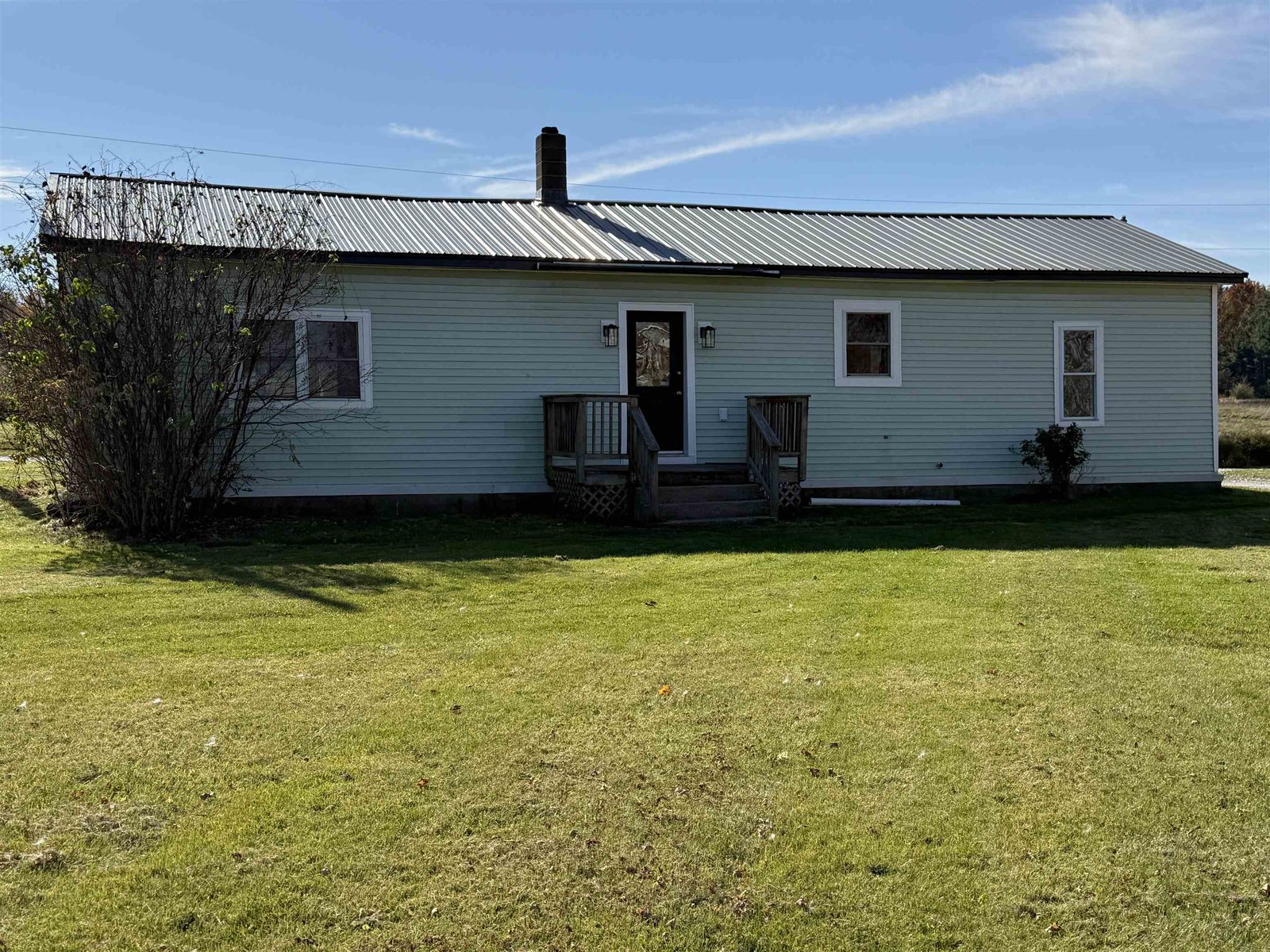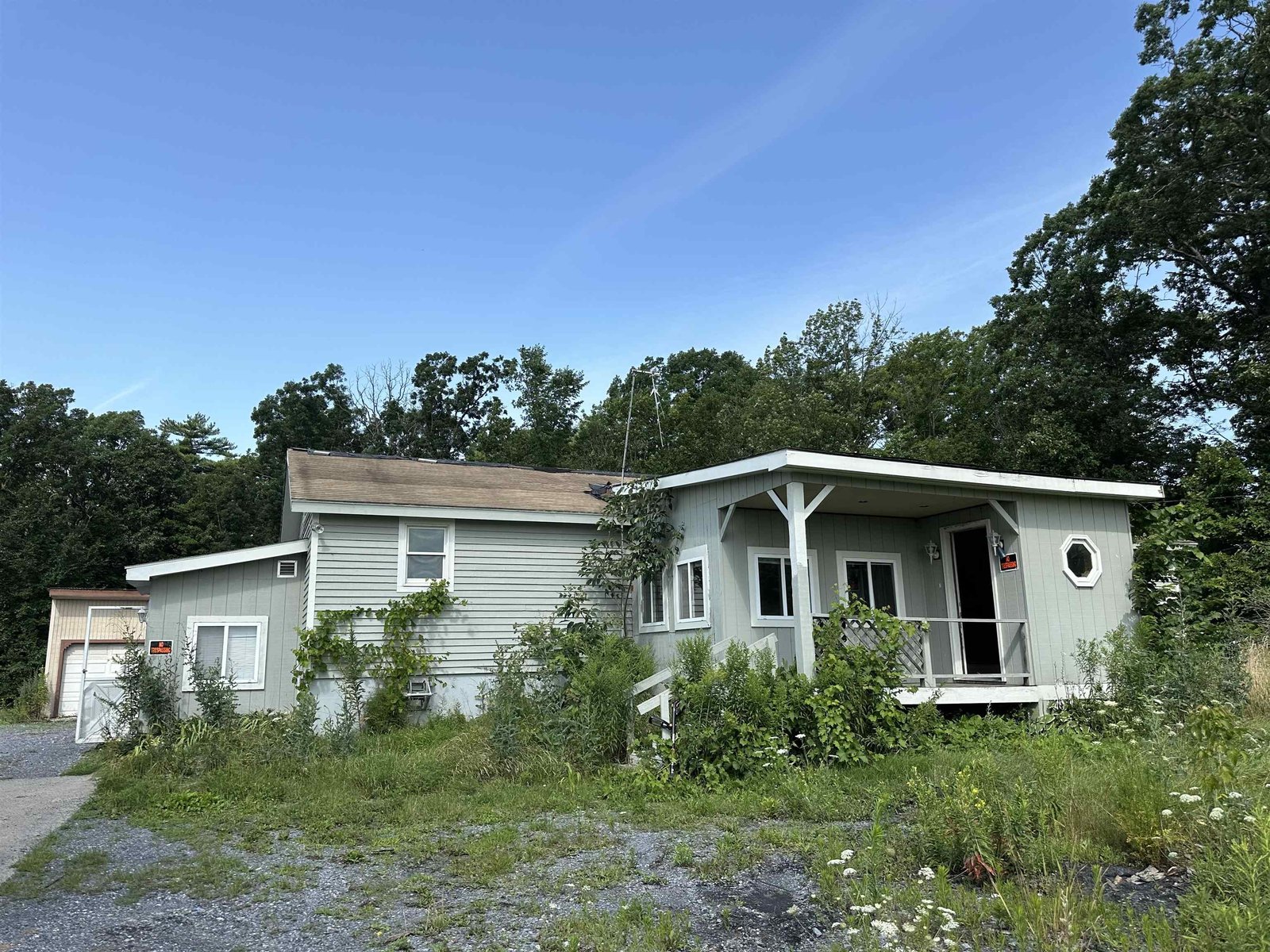Sold Status
$210,000 Sold Price
House Type
2 Beds
2 Baths
1,300 Sqft
Sold By
Similar Properties for Sale
Request a Showing or More Info

Call: 802-863-1500
Mortgage Provider
Mortgage Calculator
$
$ Taxes
$ Principal & Interest
$
This calculation is based on a rough estimate. Every person's situation is different. Be sure to consult with a mortgage advisor on your specific needs.
Addison County
Neat as a pin and ready to move in, this home has been nicely updated over the years. Upgrades to the flooring, bathrooms, kitchen appliances, paint colors make this one an easy choice. The back yard is fully enclosed with privacy hedges and is very flat making it easy to mow and wonderful for some raised beds. Keep your tools and mower tucked away in the garden shed. Solar hot water cuts down on utility costs and the Buderus boiler keeps you toasty. Extra office/den in the lower level with south facing windows and plenty of natural light. †
Property Location
Property Details
| Sold Price $210,000 | Sold Date Jul 24th, 2014 | |
|---|---|---|
| List Price $210,000 | Total Rooms 5 | List Date May 29th, 2014 |
| Cooperation Fee Unknown | Lot Size 0.43 Acres | Taxes $5,026 |
| MLS# 4360256 | Days on Market 3829 Days | Tax Year |
| Type House | Stories 1 | Road Frontage 118 |
| Bedrooms 2 | Style Split Entry, Split Level | Water Frontage |
| Full Bathrooms 1 | Finished 1,300 Sqft | Construction , Existing |
| 3/4 Bathrooms 0 | Above Grade 1,100 Sqft | Seasonal No |
| Half Bathrooms 1 | Below Grade 200 Sqft | Year Built 1969 |
| 1/4 Bathrooms 0 | Garage Size 2 Car | County Addison |
| Interior FeaturesBar, Blinds, Ceiling Fan, Dining Area, Draperies, Kitchen/Dining, Window Treatment |
|---|
| Equipment & AppliancesCook Top-Electric, Dishwasher, Disposal, Dryer, Washer, Wall Oven, Refrigerator, Washer, Water Heater - Oil, Water Heater–Ht Wtr–Solar, Dehumidifier |
| Kitchen 18 x 12, 1st Floor | Living Room 12 x 16, 1st Floor | Office/Study |
|---|---|---|
| Primary Bedroom 12 x 24, 1st Floor | Bedroom 12 x 10, 1st Floor | Den 11 x 12, Basement |
| ConstructionWood Frame, Existing |
|---|
| BasementInterior, Partially Finished, Storage Space, Concrete, Interior Stairs, Full |
| Exterior FeaturesDeck, Outbuilding, Shed |
| Exterior Aluminum | Disability Features Bathrm w/tub, 1st Floor Bedroom, 1st Floor Full Bathrm, Bathroom w/Tub |
|---|---|
| Foundation Concrete | House Color White |
| Floors Vinyl, Carpet, Ceramic Tile, Laminate | Building Certifications |
| Roof Shingle-Other | HERS Index |
| DirectionsFrom the center of Middlebury head East on Washington Street. Take a right onto Buttolph Drive. Go through 2 Stop signs, then take a left onto Swanage Court. House will be on your left. Sign in front yard. |
|---|
| Lot Description, Near Bus/Shuttle, Village |
| Garage & Parking Direct Entry, Underground |
| Road Frontage 118 | Water Access |
|---|---|
| Suitable Use | Water Type |
| Driveway Paved | Water Body |
| Flood Zone No | Zoning HDR |
| School District Addison Central | Middle Middlebury Union Middle #3 |
|---|---|
| Elementary Mary Hogan School | High Middlebury Senior UHSD #3 |
| Heat Fuel Electric, Oil | Excluded |
|---|---|
| Heating/Cool Multi Zone, Multi Zone, Hot Water, Baseboard | Negotiable |
| Sewer Public | Parcel Access ROW No |
| Water Public | ROW for Other Parcel No |
| Water Heater Solar, Oil | Financing , Conventional |
| Cable Co | Documents Property Disclosure, Deed |
| Electric 100 Amp, Circuit Breaker(s) | Tax ID 387-120-10624 |

† The remarks published on this webpage originate from Listed By Amey Ryan of IPJ Real Estate via the PrimeMLS IDX Program and do not represent the views and opinions of Coldwell Banker Hickok & Boardman. Coldwell Banker Hickok & Boardman cannot be held responsible for possible violations of copyright resulting from the posting of any data from the PrimeMLS IDX Program.

 Back to Search Results
Back to Search Results










