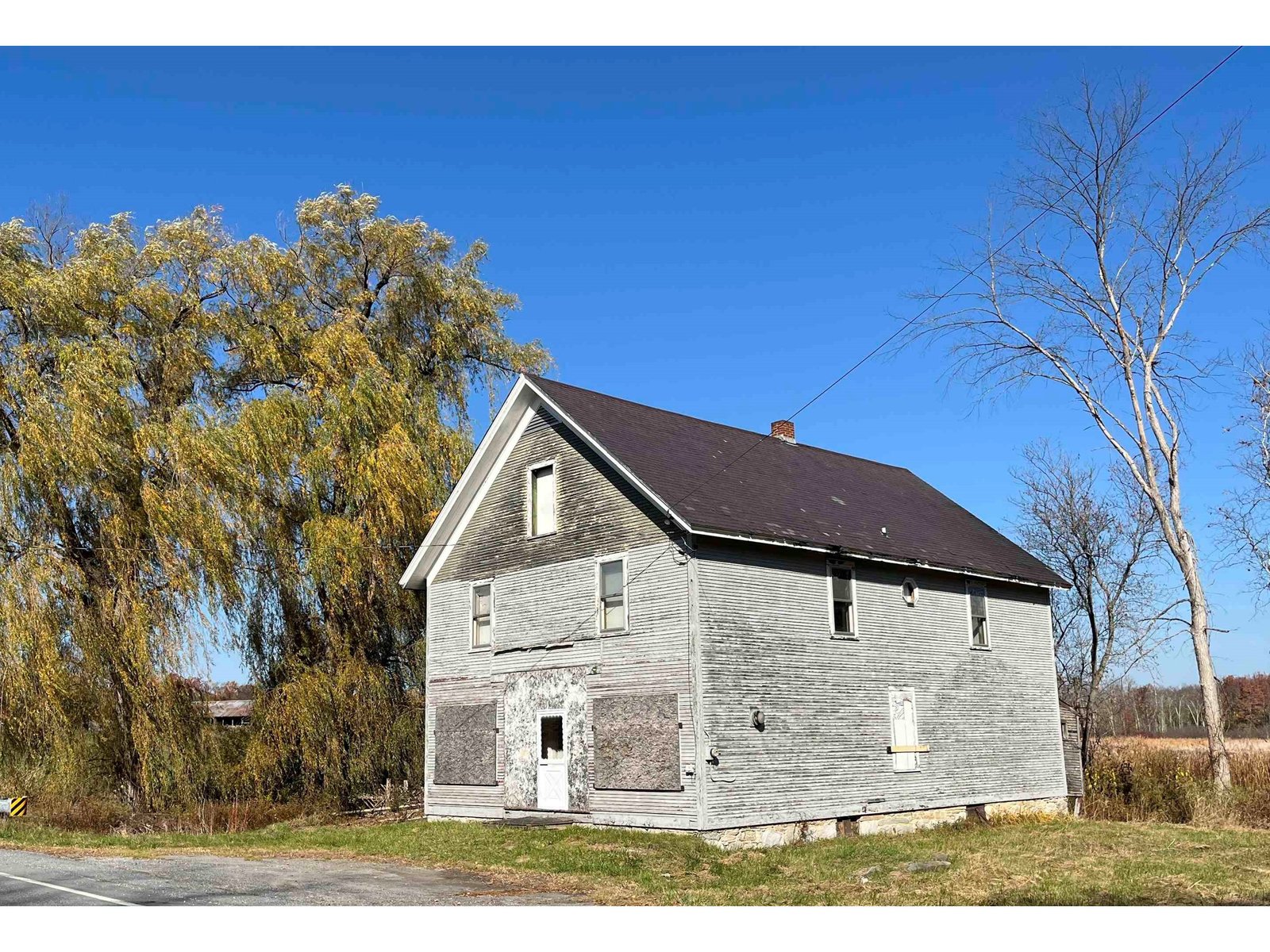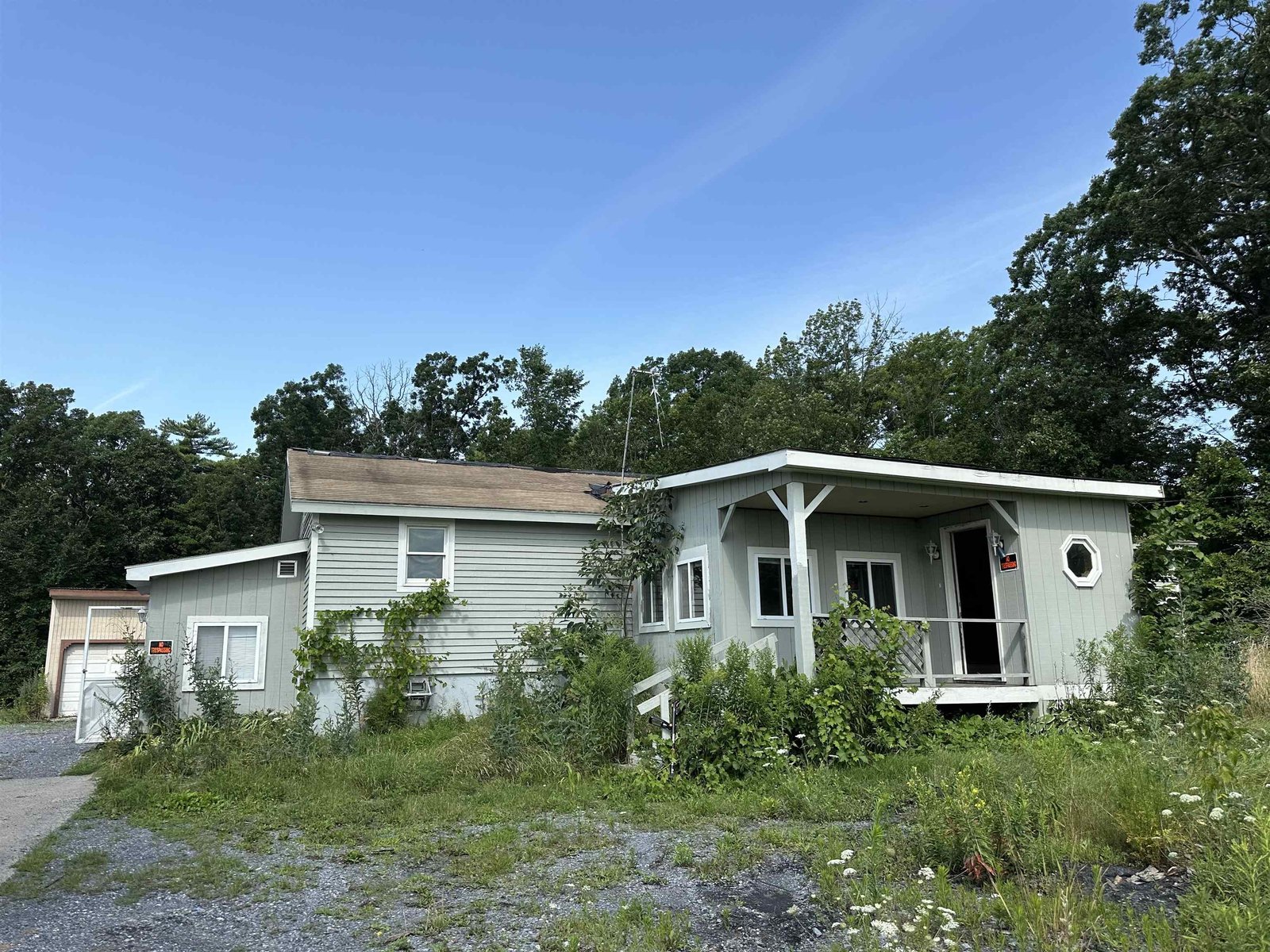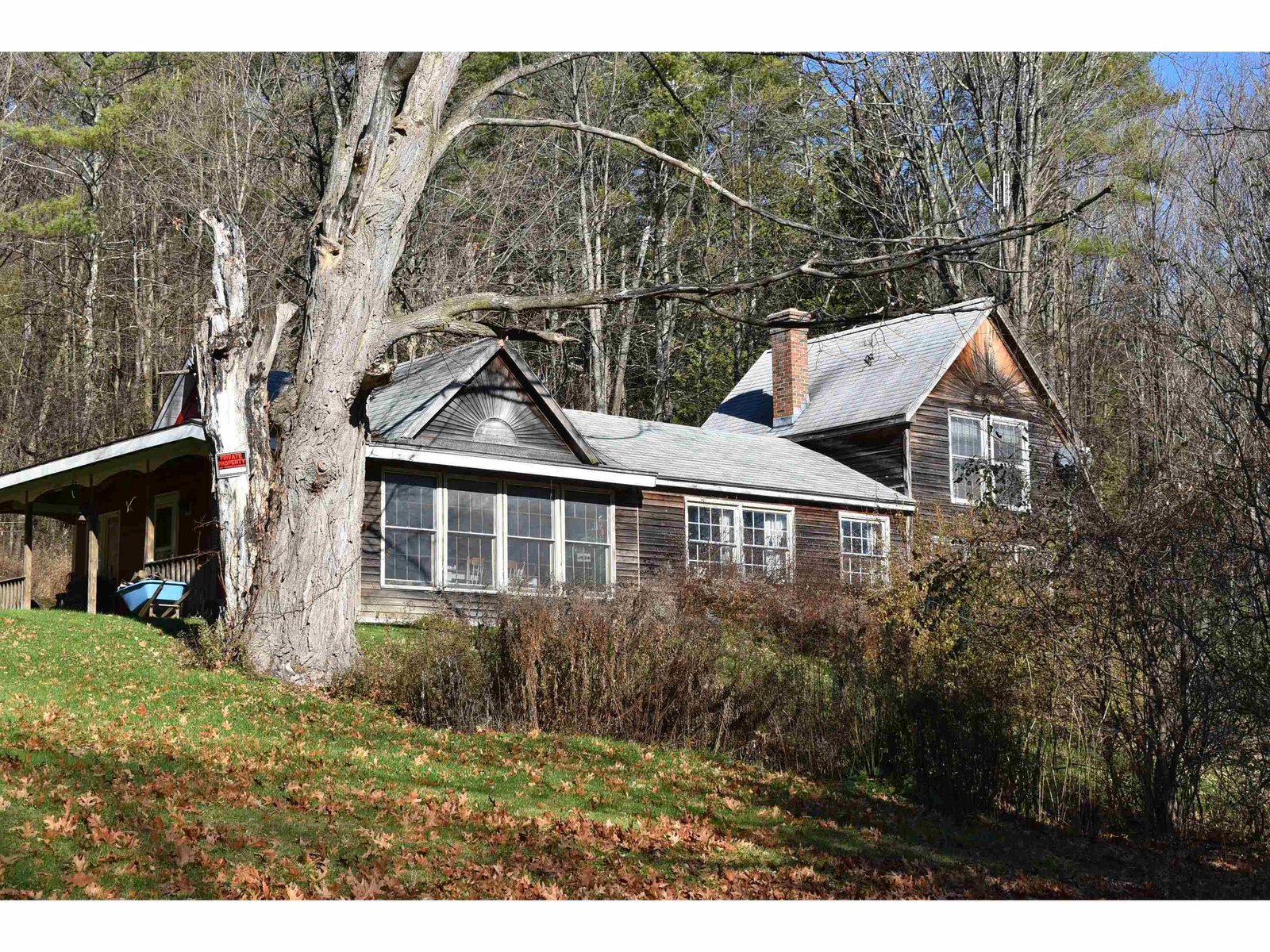Sold Status
$110,000 Sold Price
House Type
2 Beds
1 Baths
960 Sqft
Sold By
Similar Properties for Sale
Request a Showing or More Info

Call: 802-863-1500
Mortgage Provider
Mortgage Calculator
$
$ Taxes
$ Principal & Interest
$
This calculation is based on a rough estimate. Every person's situation is different. Be sure to consult with a mortgage advisor on your specific needs.
Addison County
Perfect for first time homebuyers, this well maintained ranch home has 2-3 bedrooms and full bath. Good sized kitchen with breakfast bar and eat in area with French door to the back deck for convenient grilling! Living room has exposed beams and French door to front deck. Garden shed stores your outdoor necessities! Situated on .3 acres, backing up to the woods, the house is conveniently located near shopping, downtown, and close to hiking, great biking, skiing and all the area has to offer! †
Property Location
Property Details
| Sold Price $110,000 | Sold Date Apr 29th, 2016 | |
|---|---|---|
| List Price $125,000 | Total Rooms 5 | List Date May 18th, 2015 |
| Cooperation Fee Unknown | Lot Size 0.3 Acres | Taxes $3,506 |
| MLS# 4422848 | Days on Market 3475 Days | Tax Year 2014 |
| Type House | Stories 1 | Road Frontage 75 |
| Bedrooms 2 | Style Ranch | Water Frontage |
| Full Bathrooms 1 | Finished 960 Sqft | Construction Existing |
| 3/4 Bathrooms 0 | Above Grade 960 Sqft | Seasonal No |
| Half Bathrooms 0 | Below Grade 0 Sqft | Year Built 1960 |
| 1/4 Bathrooms 0 | Garage Size 0 Car | County Addison |
| Interior FeaturesKitchen, Living Room, Ceiling Fan, 1st Floor Laundry, Dining Area, Kitchen/Dining, Cable |
|---|
| Equipment & AppliancesWasher, Range-Electric, Exhaust Hood, Refrigerator, Dryer, Dehumidifier |
| Primary Bedroom 10x11'5" 1st Floor | 2nd Bedroom 11'5"x9'9" 1st Floor | Living Room 13'2"x15'3" |
|---|---|---|
| Kitchen 23'6"x12 | Full Bath 1st Floor |
| ConstructionWood Frame, Existing |
|---|
| BasementInterior, Unfinished, Sump Pump, Concrete, Crawl Space, Interior Stairs, Partial |
| Exterior FeaturesShed, Deck |
| Exterior Wood, Clapboard | Disability Features One-Level Home, 1st Floor Full Bathrm, 1st Flr Hard Surface Flr., 1st Flr Low-Pile Carpet |
|---|---|
| Foundation Block, Concrete | House Color White |
| Floors Vinyl, Carpet, Laminate | Building Certifications |
| Roof Metal | HERS Index |
| DirectionsRoute 7 South of downtown Middlebury, house on west side of road across from G. Stone Motors. |
|---|
| Lot DescriptionNear Bus/Shuttle, Business District |
| Garage & Parking Driveway |
| Road Frontage 75 | Water Access |
|---|---|
| Suitable Use | Water Type |
| Driveway Crushed/Stone | Water Body |
| Flood Zone No | Zoning PHD |
| School District Addison Central | Middle Middlebury Union Middle #3 |
|---|---|
| Elementary Mary Hogan School | High Middlebury Senior UHSD #3 |
| Heat Fuel Gas-LP/Bottle | Excluded |
|---|---|
| Heating/Cool Hot Air | Negotiable Microwave |
| Sewer Public | Parcel Access ROW No |
| Water Public | ROW for Other Parcel No |
| Water Heater Electric, Owned | Financing Cash Only, Conventional |
| Cable Co Comcast | Documents Deed, Property Disclosure |
| Electric 100 Amp, Circuit Breaker(s) | Tax ID 387-120-10570 |

† The remarks published on this webpage originate from Listed By Sarah Peluso of IPJ Real Estate via the PrimeMLS IDX Program and do not represent the views and opinions of Coldwell Banker Hickok & Boardman. Coldwell Banker Hickok & Boardman cannot be held responsible for possible violations of copyright resulting from the posting of any data from the PrimeMLS IDX Program.

 Back to Search Results
Back to Search Results










