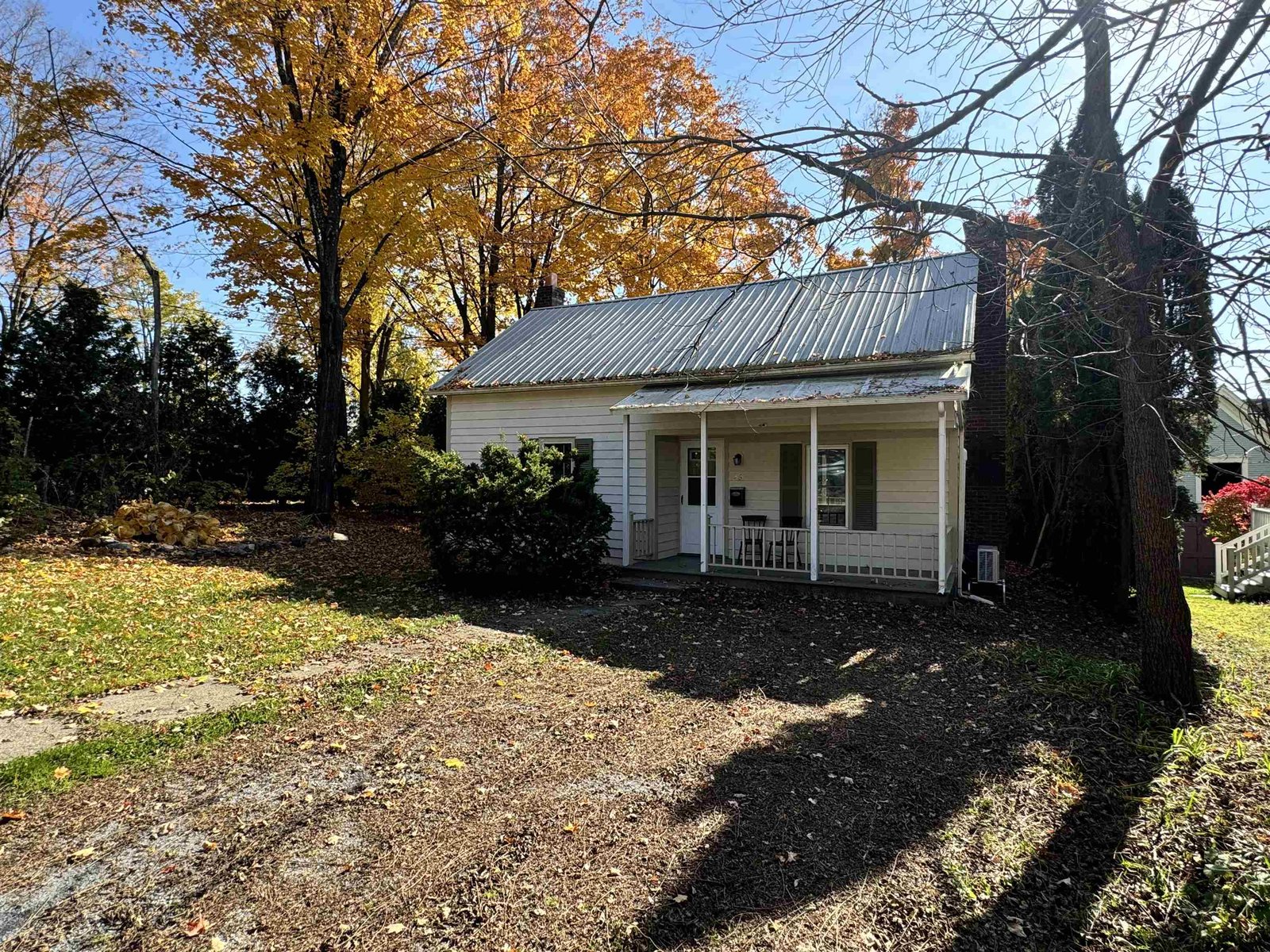Sold Status
$300,000 Sold Price
House Type
3 Beds
2 Baths
1,827 Sqft
Listed By of Coldwell Banker Hickok & Boardman -
Share:
✉
🖶
Similar Properties for Sale
Request a Showing or More Info
View Market Report
Mortgage Provider
Contact a local mortgage provider today to get pre-approved.
Call: (802) 863-8816NMLS# 49592
Get Pre-Approved »
<
>
3 bedroom, 2 bath, single level home in great Fields Road location. Just steps to shopping. Short drive to downtown Middlebury. Gleaming hardwood floors. This home boasts an easy, open floor plan. Enjoy the view of your back yard from the living room with French doors. Wonderful open kitchen with custom kitchen cabinets and prep island. Lower level semi-finished space now serves the current homeowners as an exercise room. Come take a look at this gem!
Property Location
71 Fields Road Middlebury
Property Details
Essentials
Sold Price $300,000Sold Date Oct 10th, 2014
List Price $310,000Total Rooms 6List Date Aug 4th, 2014
Cooperation Fee UnknownLot Size 0.2 Acres Taxes $7,368
MLS# 4375787Days on Market 3762 DaysTax Year 2014
Type House Stories 1Road Frontage 117
Bedrooms 3Style CarriageWater Frontage
Full Bathrooms 2Finished 1,827 SqftConstruction , Existing
3/4 Bathrooms 0Above Grade 1,827 SqftSeasonal No
Half Bathrooms 0 Below Grade 0 SqftYear Built 2009
1/4 Bathrooms Garage Size 2 CarCounty Addison
Interior
Interior Features Primary BR w/ BA, Security Door(s), Walk-in Closet, Laundry - 1st Floor
Equipment & Appliances Dishwasher, Disposal, Refrigerator, Range-Electric, Microwave, Refrigerator, Water Heater-Gas-LP/Bttle, Water Heater - Owned,
Primary Bedroom 13'6" x 16' 1st Floor 2nd Bedroom 10'5" x 11' 1st Floor 3rd Bedroom 10'5" x 16' 1st Floor f
Living Room 15'9" x 2" Kitchen 14' x 19' Utility Room 8' x 6'6" 1st Floor Full Bath 1st FloorFull Bath 1st FloorLiving Room 15'9" x 2", 1st Floor Family Room Utility Room 8' x 6'6", 1st Floor Primary Bedroom 13'6" x 16', 1st Floor Bedroom 10'5" x 11', 1st Floor Bedroom 10'5" x 16', 1st Floor
Association
Association Amenities Building MaintenanceMonthly Dues $38
Building
Construction Existing
Basement Interior, Bulkhead, Sump Pump, Other
Exterior Features Window Screens
Exterior VinylDisability Features
Foundation ConcreteHouse Color Silver
Floors Vinyl, Carpet, HardwoodBuilding Certifications
Roof Shingle-Other HERS Index
Property
Directions Take Route 7 South to Middle Road. Middle Road to Fields Road, third house on left.
Lot Description , Village
Garage & Parking Attached
Road Frontage 117Water Access
Suitable Use Water Type
Driveway PavedWater Body
Flood Zone NoZoning PUD
Schools
School District NAMiddle Middlebury Union Middle #3
Elementary Middlebury ID #4 SchoolHigh Middlebury Senior UHSD #3
Utilities
Heat Fuel Gas-LP/BottleExcluded Light fixture above kitchen table does not convey.
Heating/Cool Hot AirNegotiable
Sewer PublicParcel Access ROW No
Water Public ROW for Other Parcel No
Water Heater Gas-Lp/Bottle, OwnedFinancing , Conventional
Cable Co Documents Bldg Plans (Blueprint), Public Offering, Plot Plan, Home Energy Rating Cert.
Electric 220 PlugTax ID 38712023834
Loading



 Back to Search Results
Back to Search Results










