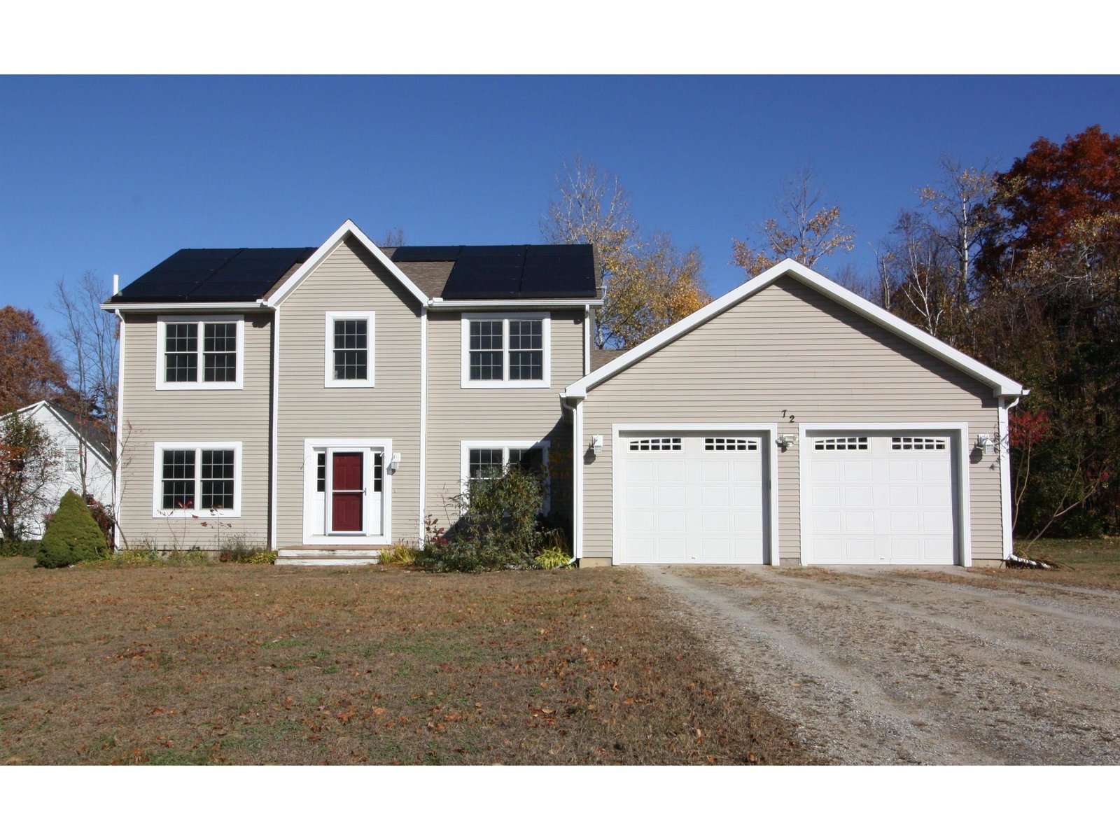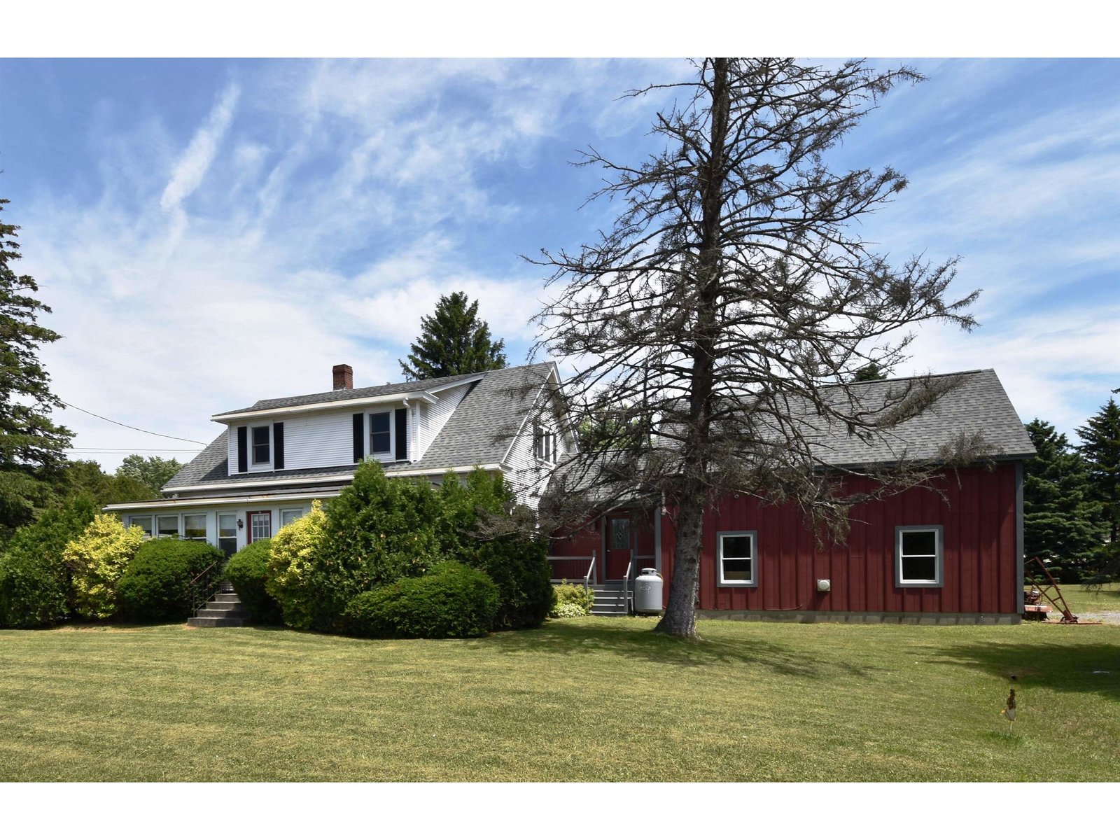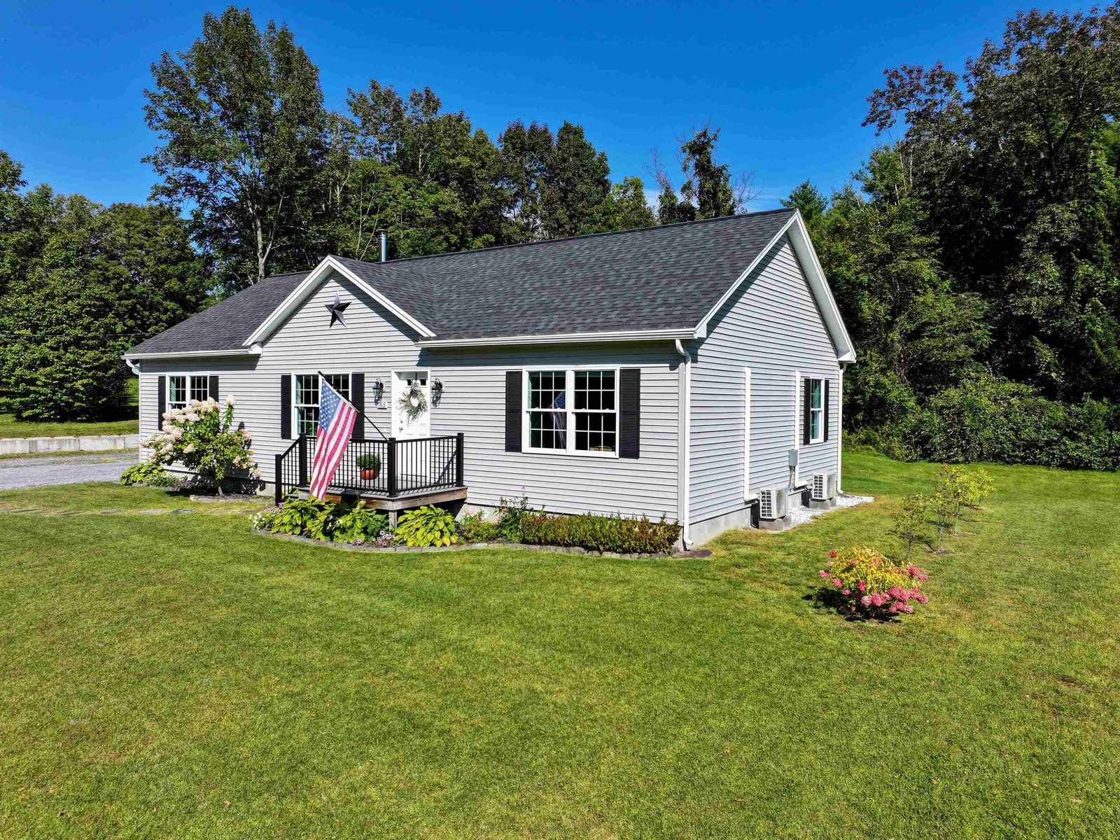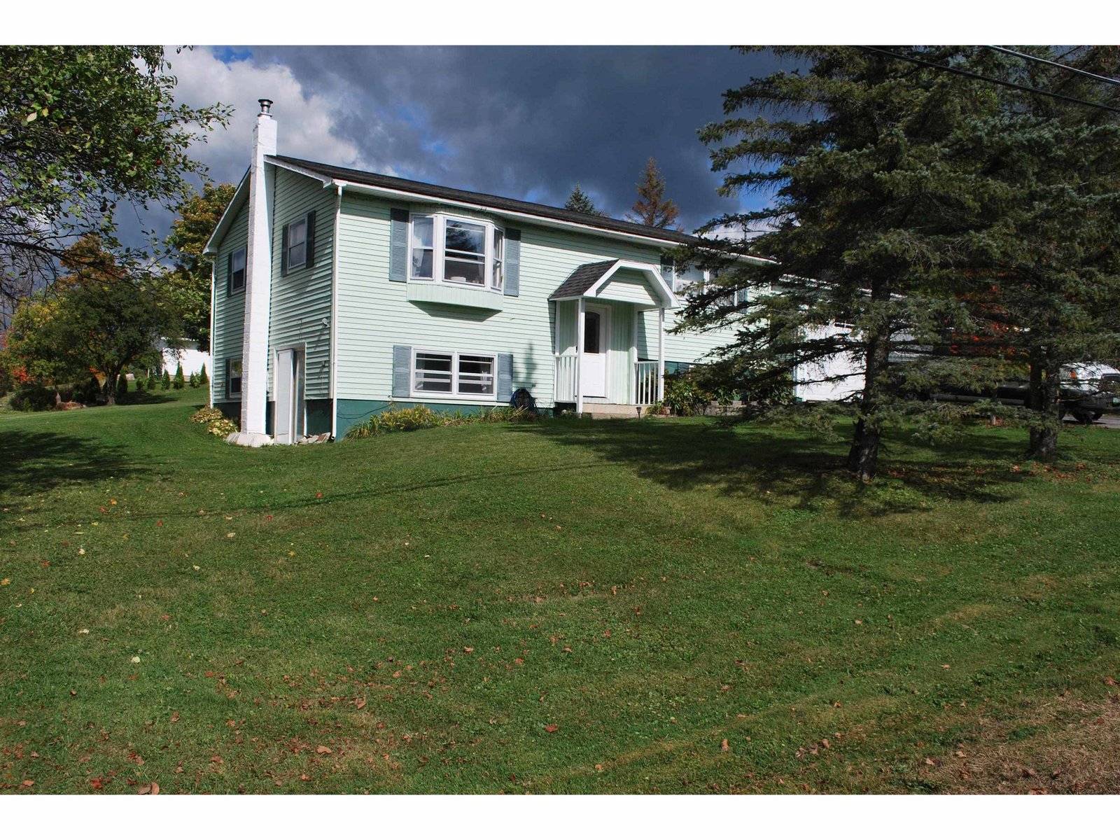Sold Status
$499,900 Sold Price
House Type
4 Beds
3 Baths
2,318 Sqft
Sold By Champlain Valley Properties
Similar Properties for Sale
Request a Showing or More Info

Call: 802-863-1500
Mortgage Provider
Mortgage Calculator
$
$ Taxes
$ Principal & Interest
$
This calculation is based on a rough estimate. Every person's situation is different. Be sure to consult with a mortgage advisor on your specific needs.
Addison County
The best of Both Worlds, this house offers country location but with the convenience of neighbors and one of the Town's Baseball diamonds! Nicely landscaped with a fire pit and new deck, enjoy the beautiful outdoors! Inside, this home is a treasure, with many recent updates, including most of the appliances with the kitchen as the gathering spot for everyone! The primary en suite bedroom is on the first floor and there is also a generous mudroom and laundry with 1/2 bath. Upstairs is a spacious family room, 3 more bedrooms and another full bath. An attached 2-car garage and full basement complete the package. †
Property Location
Property Details
| Sold Price $499,900 | Sold Date Jul 29th, 2022 | |
|---|---|---|
| List Price $499,900 | Total Rooms 10 | List Date May 27th, 2022 |
| Cooperation Fee Unknown | Lot Size 0.86 Acres | Taxes $7,806 |
| MLS# 4912369 | Days on Market 909 Days | Tax Year 2021 |
| Type House | Stories 2 | Road Frontage 289 |
| Bedrooms 4 | Style Colonial, Rural | Water Frontage |
| Full Bathrooms 2 | Finished 2,318 Sqft | Construction No, Existing |
| 3/4 Bathrooms 0 | Above Grade 2,318 Sqft | Seasonal No |
| Half Bathrooms 1 | Below Grade 0 Sqft | Year Built 2008 |
| 1/4 Bathrooms 0 | Garage Size 2 Car | County Addison |
| Interior FeaturesKitchen Island, Laundry Hook-ups, Primary BR w/ BA, Soaking Tub, Laundry - 1st Floor |
|---|
| Equipment & AppliancesRefrigerator, Microwave, Dishwasher, Washer, Dryer, Stove - Electric, Smoke Detector, Radon Mitigation |
| Living Room 13x13, 1st Floor | Dining Room 13x12, 1st Floor | Kitchen 20'6x13, 1st Floor |
|---|---|---|
| Foyer 9x7'3, 1st Floor | Mudroom 8x7, 1st Floor | Primary Bedroom 16x13, 1st Floor |
| Family Room 18'4x12, 2nd Floor | Bedroom 13x10, 2nd Floor | Bedroom 13x11'2, 2nd Floor |
| Bedroom 12'6x13, 2nd Floor |
| ConstructionWood Frame |
|---|
| BasementInterior, Concrete, Unfinished, Full, Unfinished |
| Exterior FeaturesDeck, Windows - Double Pane |
| Exterior Vinyl Siding | Disability Features 1st Floor Bedroom, 1st Floor Full Bathrm, Hard Surface Flooring, 1st Floor Laundry |
|---|---|
| Foundation Poured Concrete | House Color Beige |
| Floors Bamboo, Vinyl, Carpet, Ceramic Tile, Tile, Wood | Building Certifications |
| Roof Shingle-Architectural | HERS Index |
| DirectionsRte. 125 to Lower Plains Rd. Go South on Lower Plains Rd, Continue to Daisy Ln. First house on the Right. |
|---|
| Lot DescriptionNo, Level, View, Mountain View, Landscaped, Subdivision, Country Setting, Corner, Unpaved, Rural Setting |
| Garage & Parking Attached, Direct Entry, Driveway |
| Road Frontage 289 | Water Access |
|---|---|
| Suitable Use | Water Type |
| Driveway Gravel | Water Body |
| Flood Zone No | Zoning RES |
| School District Middlebury UHSD 3 | Middle Middlebury Union Middle #3 |
|---|---|
| Elementary Mary Hogan School | High Middlebury Senior UHSD #3 |
| Heat Fuel Oil | Excluded Sauna in basement is for sale separately. |
|---|---|
| Heating/Cool None, Multi Zone, Hot Water | Negotiable |
| Sewer Septic, Private, Leach Field, Pumping Station, Septic | Parcel Access ROW No |
| Water Public, Metered | ROW for Other Parcel No |
| Water Heater Domestic | Financing |
| Cable Co Comcast | Documents Association Docs, Property Disclosure, Tax Map |
| Electric Circuit Breaker(s), 200 Amp | Tax ID 387-120-2386 |

† The remarks published on this webpage originate from Listed By Bonnie Gridley of RE/MAX North Professionals, Middlebury via the PrimeMLS IDX Program and do not represent the views and opinions of Coldwell Banker Hickok & Boardman. Coldwell Banker Hickok & Boardman cannot be held responsible for possible violations of copyright resulting from the posting of any data from the PrimeMLS IDX Program.

 Back to Search Results
Back to Search Results










