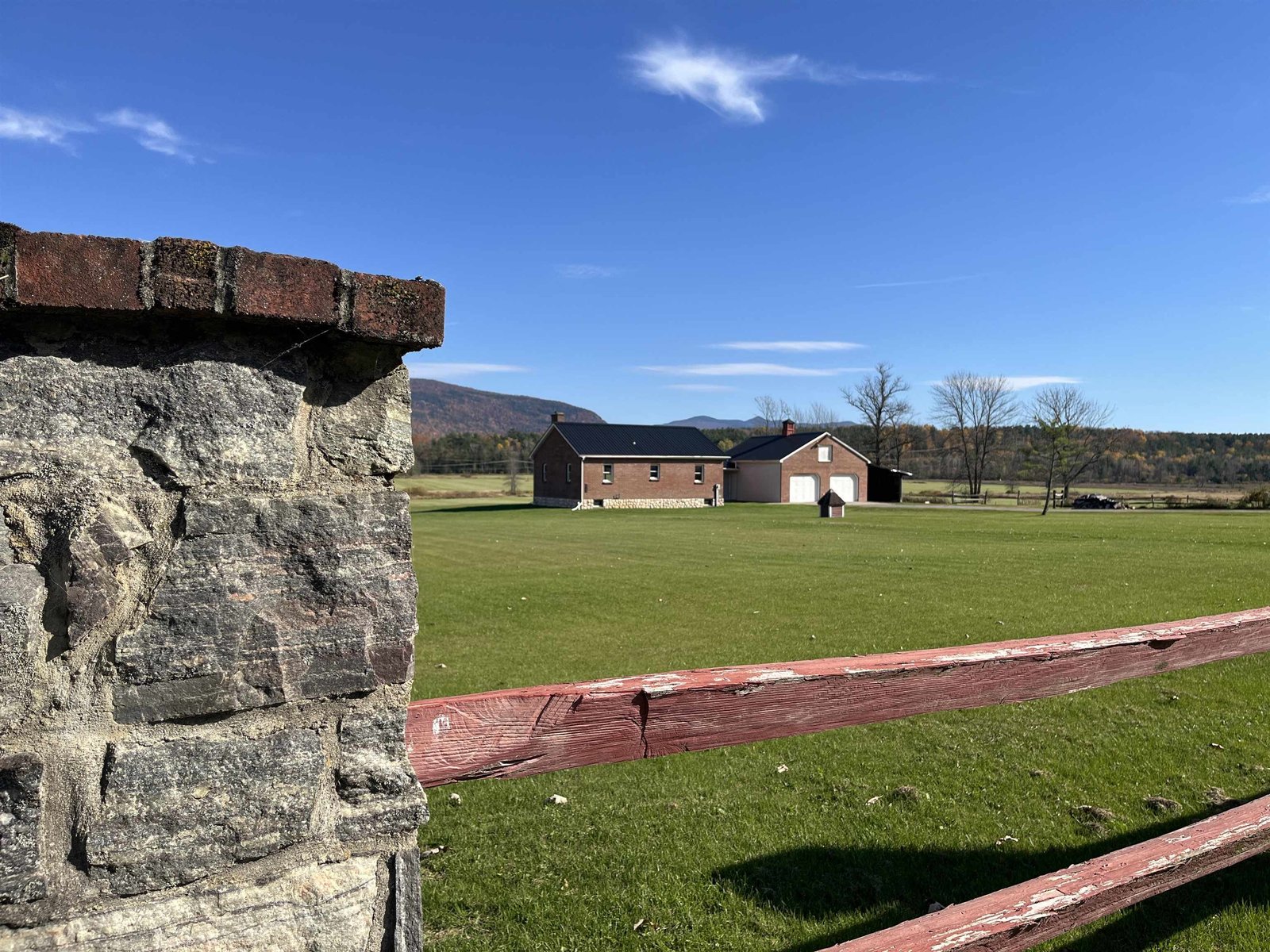Sold Status
$285,000 Sold Price
House Type
3 Beds
2 Baths
1,408 Sqft
Sold By KW Vermont
Similar Properties for Sale
Request a Showing or More Info

Call: 802-863-1500
Mortgage Provider
Mortgage Calculator
$
$ Taxes
$ Principal & Interest
$
This calculation is based on a rough estimate. Every person's situation is different. Be sure to consult with a mortgage advisor on your specific needs.
Addison County
Adorable cape in a wonderful neighborhood! This incredibly sweet house has an open layout on the main level. Its large living room has a great wood stove that warms the entire house on cold winter nights. Kitchen island and newer appliances share the other half of the main level with the dining area. A sliding glass door opens to the expansive deck - perfect for entertaining and grilling! Classic cape layout on the second floor with a master bedroom and a walk-in-closet and two other bedrooms. The full bath on the second level has a tiled floor, double vanity, skylight, and the laundry. In less than 10 minutes you can be in downtown Middlebury or hiking on a nearby trail. Ride your bike from home on paved roads! The "Woodlands" neighborhood was developed carefully with thoughtful covenants to maintain the integrity and values of the neighboring houses. †
Property Location
Property Details
| Sold Price $285,000 | Sold Date Aug 17th, 2018 | |
|---|---|---|
| List Price $289,900 | Total Rooms 6 | List Date Jun 14th, 2018 |
| Cooperation Fee Unknown | Lot Size 1.03 Acres | Taxes $5,147 |
| MLS# 4700314 | Days on Market 2352 Days | Tax Year 2017 |
| Type House | Stories 2 | Road Frontage 150 |
| Bedrooms 3 | Style Cape | Water Frontage |
| Full Bathrooms 1 | Finished 1,408 Sqft | Construction No, Existing |
| 3/4 Bathrooms 0 | Above Grade 1,408 Sqft | Seasonal No |
| Half Bathrooms 1 | Below Grade 0 Sqft | Year Built 1992 |
| 1/4 Bathrooms 0 | Garage Size 1 Car | County Addison |
| Interior FeaturesCeiling Fan, Dining Area, Kitchen Island, Kitchen/Dining, Skylight, Walk-in Closet, Laundry - 2nd Floor |
|---|
| Equipment & AppliancesWasher, Refrigerator, Dishwasher, Dryer, Stove - Electric, Radon Mitigation, Wood Stove |
| Kitchen 10 x 14, 1st Floor | Dining Room 10 x 14, 1st Floor | Living Room 22 x 13.9, 1st Floor |
|---|---|---|
| Primary Bedroom 13.6 x 12, 2nd Floor | Bedroom 10.5 x 9, 2nd Floor | Bedroom 8 x 9, 2nd Floor |
| Bath - 1/2 1st Floor | Bath - Full 2nd Floor |
| ConstructionWood Frame |
|---|
| BasementInterior, Unfinished, Concrete, Interior Stairs, Full, Unfinished, Walkout |
| Exterior FeaturesDeck, Natural Shade, Shed, Storage, Window Screens |
| Exterior Clapboard, Cedar, Wood Siding | Disability Features |
|---|---|
| Foundation Concrete | House Color Gray |
| Floors Tile, Carpet, Hardwood | Building Certifications |
| Roof Standing Seam | HERS Index |
| DirectionsFrom the center of Middlebury, travel south on Route 7 past the A&W and take a left onto Cady Road. At the end of Cady Road turn left onto Route 116, then a right onto Munson Road. At the end of Munson you'll see the "Woodlands" sign. Go straight onto Burnham Drive, then right onto Oak. Sign. |
|---|
| Lot DescriptionUnknown, Subdivision, Trail/Near Trail, Sloping, Wooded, Landscaped, Wooded |
| Garage & Parking Auto Open, Direct Entry |
| Road Frontage 150 | Water Access |
|---|---|
| Suitable UseResidential | Water Type |
| Driveway Gravel | Water Body |
| Flood Zone No | Zoning MDR |
| School District Addison Central | Middle Middlebury Union Middle #3 |
|---|---|
| Elementary Mary Hogan School | High Middlebury Senior UHSD #3 |
| Heat Fuel Wood, Oil | Excluded Dehumidifier |
|---|---|
| Heating/Cool None, Stove-Wood, Stove - Wood | Negotiable |
| Sewer Septic | Parcel Access ROW |
| Water Purifier/Soft, Drilled Well | ROW for Other Parcel |
| Water Heater Electric | Financing |
| Cable Co Comcast | Documents Property Disclosure, Deed |
| Electric 100 Amp, Circuit Breaker(s) | Tax ID 387-120-12139 |

† The remarks published on this webpage originate from Listed By Amey Ryan of IPJ Real Estate via the PrimeMLS IDX Program and do not represent the views and opinions of Coldwell Banker Hickok & Boardman. Coldwell Banker Hickok & Boardman cannot be held responsible for possible violations of copyright resulting from the posting of any data from the PrimeMLS IDX Program.

 Back to Search Results
Back to Search Results










