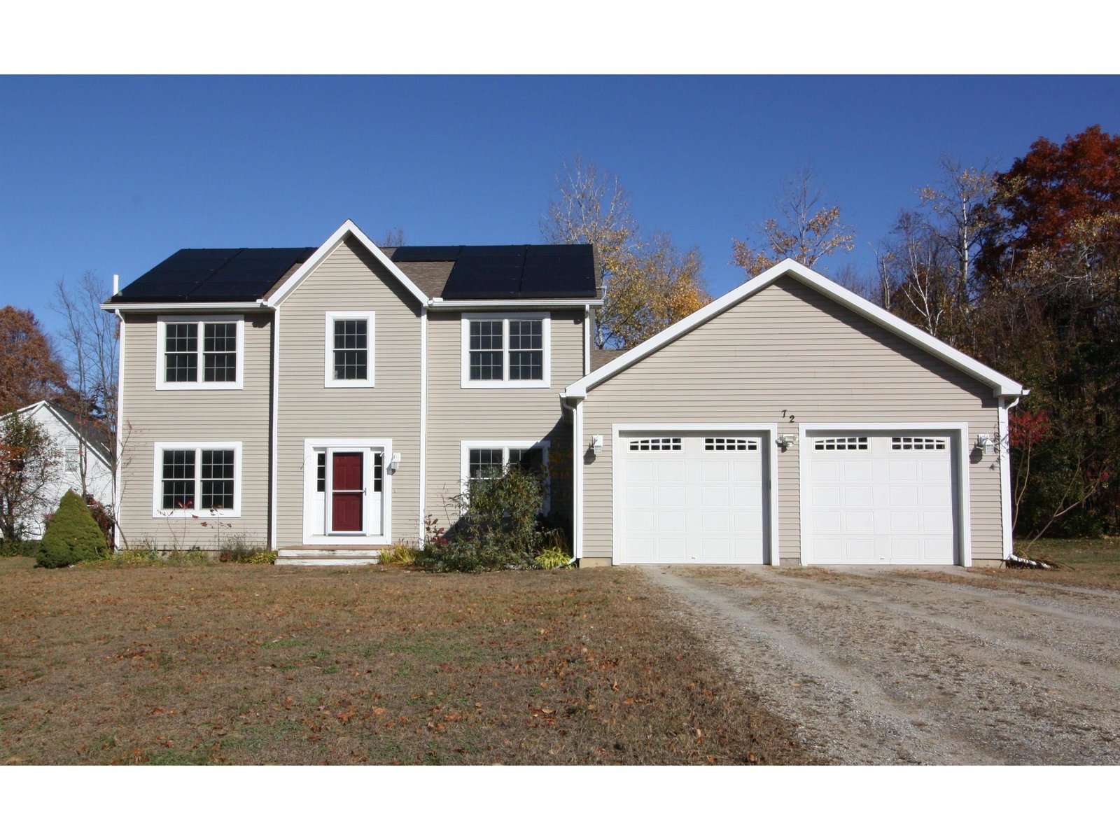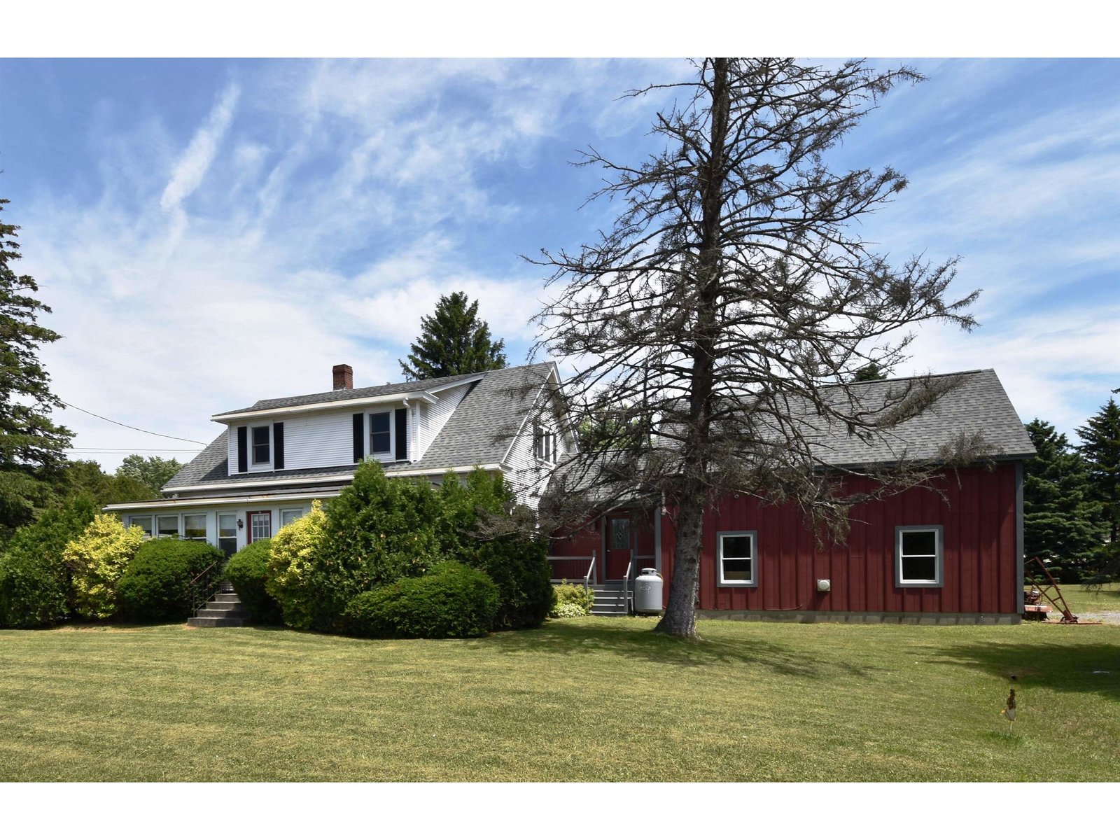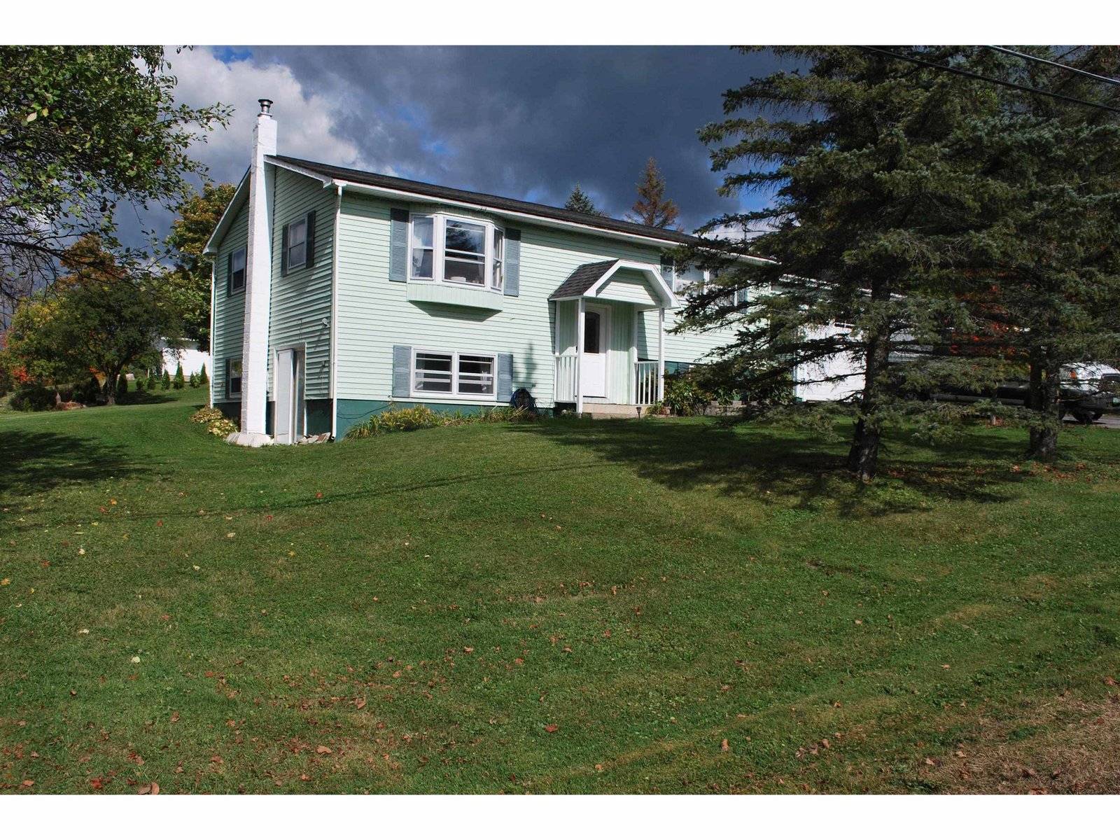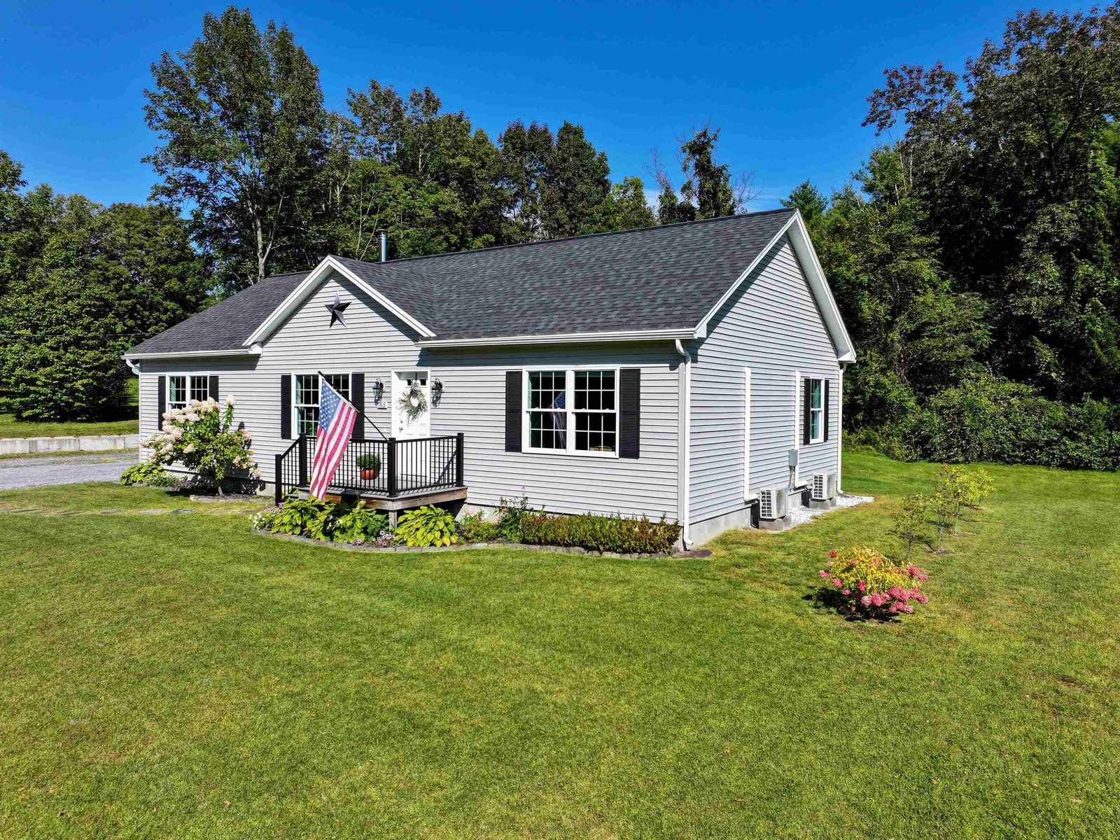Sold Status
$480,000 Sold Price
House Type
4 Beds
4 Baths
2,904 Sqft
Sold By
Similar Properties for Sale
Request a Showing or More Info

Call: 802-863-1500
Mortgage Provider
Mortgage Calculator
$
$ Taxes
$ Principal & Interest
$
This calculation is based on a rough estimate. Every person's situation is different. Be sure to consult with a mortgage advisor on your specific needs.
Addison County
This is a one-of-a-kind house on an 11+-acre property! A completely private setting overlooking your own pond, trails, and woods w/access to the Green Mtn Natl Forest. An updated and expanded cape full of natural light, this house is move-in ready. Upon parking in the oversized attached 2-car garage (plenty of room for storage/workshop), drop your skis, shoes, and bags in the tiled mudroom, filled with cubbies & hooks for all your gear. Once inside, choose from entering the more formal living room with wood-burning fireplace and built-in cabinetry, or the spacious open concept kitchen/dining room/family room. The kitchen has stainless steel appliances, bar seating, and a spectacular view. A 3-season porch off the kitchen leads to the back deck. There is ample room for entertaining as well as solitude, w/gorgeous views from all windows of pristine woods, the pond, and an extensive perennial garden. A first-floor office/den and ½ bath completes the downstairs floor plan. Wood floors throughout the downstairs. Upstairs houses 4 bedrooms and 2.5 baths, as well as the washer/dryer and more built-in bookcases and cozy nooks. The extensive master suite has a large walk-in closet, balcony overlooking the pond, and a master bath w/jetted tub and separate stall shower. The basement is partially finished--great for a play space or exercise equipment. Recent updates include a new garage roof, interior painting, hardwood floors in the upstairs hall, & newer windows. Truly a special place! †
Property Location
Property Details
| Sold Price $480,000 | Sold Date Jun 29th, 2020 | |
|---|---|---|
| List Price $495,000 | Total Rooms 9 | List Date Feb 23rd, 2020 |
| Cooperation Fee Unknown | Lot Size 11.63 Acres | Taxes $10,675 |
| MLS# 4795046 | Days on Market 1733 Days | Tax Year 2019 |
| Type House | Stories 1 1/2 | Road Frontage 1044 |
| Bedrooms 4 | Style Cape | Water Frontage |
| Full Bathrooms 2 | Finished 2,904 Sqft | Construction No, Existing |
| 3/4 Bathrooms 0 | Above Grade 2,904 Sqft | Seasonal No |
| Half Bathrooms 2 | Below Grade 0 Sqft | Year Built 1981 |
| 1/4 Bathrooms 0 | Garage Size 2 Car | County Addison |
| Interior FeaturesAttic, Dining Area, Fireplace - Wood, Living/Dining, Primary BR w/ BA, Natural Light, Natural Woodwork |
|---|
| Equipment & AppliancesRange-Gas, Washer, Microwave, Dishwasher, Refrigerator, Dryer, Radon Mitigation, Wood Stove |
| Mudroom 5'3x19'6, 1st Floor | Living Room 10'11x19, 1st Floor | Kitchen 15'3x11, 1st Floor |
|---|---|---|
| Living/Dining 11'2x23, 1st Floor | Office/Study 11'5x11'3, 1st Floor | Primary Bedroom 21x23, 2nd Floor |
| Bedroom 11x13, 2nd Floor | Bedroom 11'4x15'4, 2nd Floor | Bedroom 13'9x8, 2nd Floor |
| Porch 7'9x19'3, 1st Floor | Rec Room 14'5x12, Basement | Exercise Room 10'8x15'9, Basement |
| ConstructionWood Frame |
|---|
| BasementInterior, Partially Finished, Concrete, Interior Stairs, Full, Interior Access |
| Exterior FeaturesBalcony, Deck, Porch - Enclosed |
| Exterior Clapboard, Wood Siding | Disability Features 1st Floor 1/2 Bathrm, 1st Floor Hrd Surfce Flr, Hard Surface Flooring |
|---|---|
| Foundation Poured Concrete | House Color |
| Floors Bamboo, Carpet, Tile, Softwood, Hardwood | Building Certifications |
| Roof Shingle-Architectural | HERS Index |
| DirectionsFrom Route 7 South, head east on Cady road to Case st. Head left on Case St, then right on Munson Road. At stop sign, right onto Schoolhouse Hill road, then left on Burnham Drive- first driveway on right. From East Middlebury, head north on School House hill road, right onto Burnham Drive. |
|---|
| Lot Description, Trail/Near Trail, Wooded, Pond, Country Setting, Near Paths, Near Skiing, Neighborhood |
| Garage & Parking Attached, |
| Road Frontage 1044 | Water Access |
|---|---|
| Suitable UseResidential | Water Type |
| Driveway Gravel | Water Body |
| Flood Zone No | Zoning MDR/Airport |
| School District Addison Central | Middle Middlebury Union Middle #3 |
|---|---|
| Elementary Mary Hogan School | High Middlebury Senior UHSD #3 |
| Heat Fuel Wood, Oil | Excluded |
|---|---|
| Heating/Cool None, Stove-Wood, Multi Zone, Hot Water, Baseboard | Negotiable |
| Sewer 1000 Gallon, Septic, Concrete | Parcel Access ROW No |
| Water Private, Drilled Well | ROW for Other Parcel No |
| Water Heater Owned, Oil | Financing |
| Cable Co Xfinity/Comcast | Documents Survey, Property Disclosure, Deed, Survey, Tax Map |
| Electric Circuit Breaker(s) | Tax ID 387-120-11336 |

† The remarks published on this webpage originate from Listed By Sarah Peluso of IPJ Real Estate via the PrimeMLS IDX Program and do not represent the views and opinions of Coldwell Banker Hickok & Boardman. Coldwell Banker Hickok & Boardman cannot be held responsible for possible violations of copyright resulting from the posting of any data from the PrimeMLS IDX Program.

 Back to Search Results
Back to Search Results










