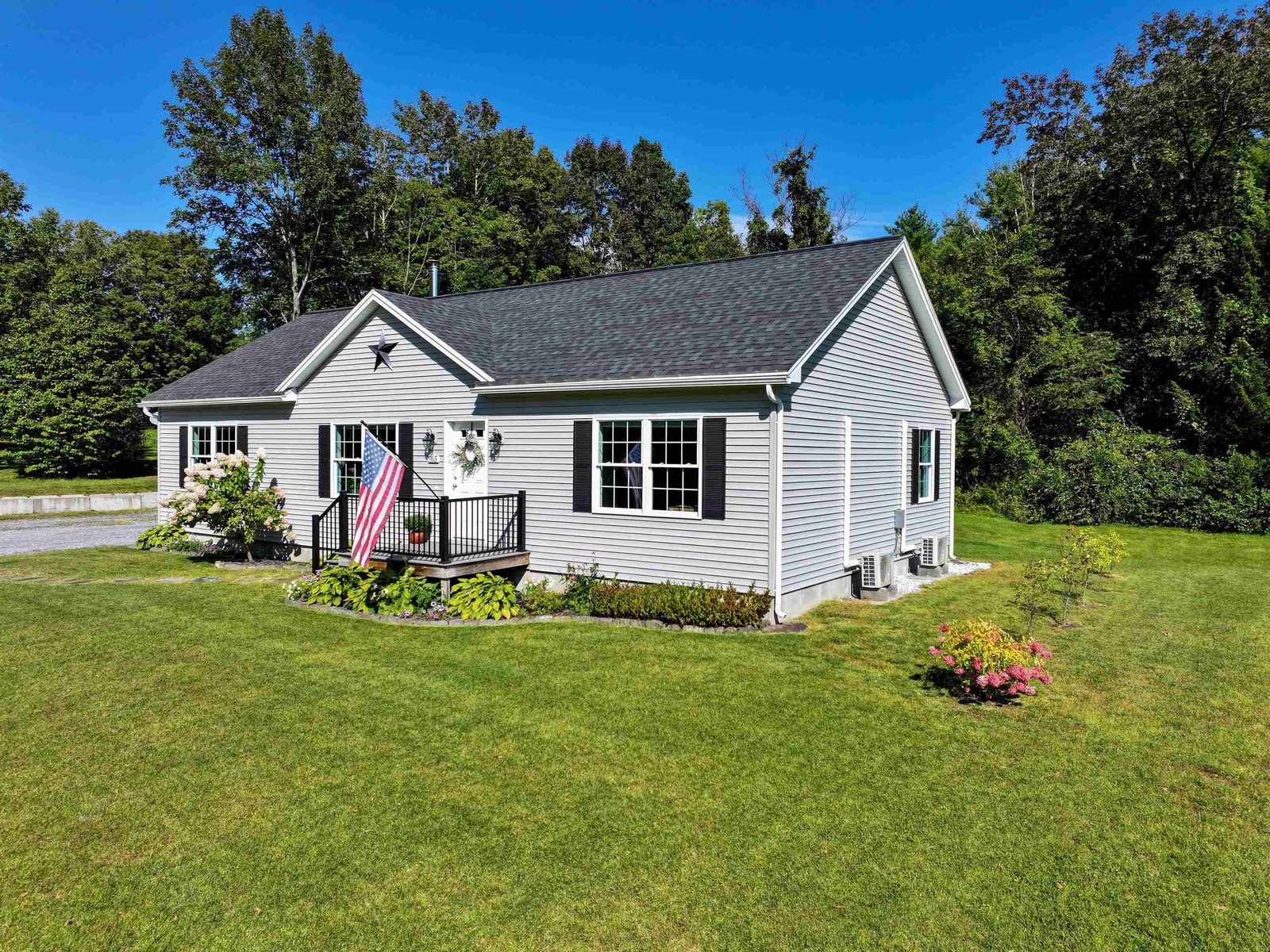Sold Status
$300,000 Sold Price
House Type
4 Beds
2 Baths
2,244 Sqft
Sold By Champlain Valley Properties
Similar Properties for Sale
Request a Showing or More Info

Call: 802-863-1500
Mortgage Provider
Mortgage Calculator
$
$ Taxes
$ Principal & Interest
$
This calculation is based on a rough estimate. Every person's situation is different. Be sure to consult with a mortgage advisor on your specific needs.
Addison County
Quiet, end-of-the-road location yet walking distance to the center of town! You'll appreciate the care that has gone into this lovely home. In the last few years the exterior has been painted, boiler and hot water heater replaced, new chimney cap and liner for boiler flue. There is a great back yard with tons of flat play space, good sun for gardens and even a small cement pad for a playhouse or picnic table! On the first floor you'll find an enclosed entry porch, a den with beautiful hardwood maple floors, newly renovated kitchen, a full bath, large living room and a bedroom. Upstairs are three more bedrooms, all with good light (and hardwood floors under the carpet!). In the walkout lower level (which is mostly finished) you'll find the laundry, a 3/4 bath, an office and a family room with a door directly to the back yard. This house was moved to this location around 1960 and then rebuilt on site. It's sweet and charming and absolutely move-in ready! †
Property Location
Property Details
| Sold Price $300,000 | Sold Date Jan 31st, 2020 | |
|---|---|---|
| List Price $329,000 | Total Rooms 10 | List Date Sep 6th, 2019 |
| Cooperation Fee Unknown | Lot Size 0.6 Acres | Taxes $6,324 |
| MLS# 4775224 | Days on Market 1903 Days | Tax Year 2019 |
| Type House | Stories 1 1/2 | Road Frontage 50 |
| Bedrooms 4 | Style Cape, Near Public Transportatn | Water Frontage |
| Full Bathrooms 1 | Finished 2,244 Sqft | Construction No, Existing |
| 3/4 Bathrooms 1 | Above Grade 1,684 Sqft | Seasonal No |
| Half Bathrooms 0 | Below Grade 560 Sqft | Year Built 1960 |
| 1/4 Bathrooms 0 | Garage Size 2 Car | County Addison |
| Interior FeaturesCeiling Fan, Dining Area, Fireplace - Wood, Fireplaces - 2, Kitchen/Dining, Laundry - Basement |
|---|
| Equipment & AppliancesWasher, Refrigerator, Dishwasher, Dryer, Stove - Electric |
| Kitchen - Eat-in 18 x 12, 1st Floor | Den 18 x 11, 1st Floor | Living Room 17 x 17, 1st Floor |
|---|---|---|
| Porch 14.5 x 10.5, 1st Floor | Bedroom 13 x 11, 1st Floor | Bedroom 10 x 10, 2nd Floor |
| Bedroom 8 x 12, 2nd Floor | Bedroom 9 x 9.5, 2nd Floor | Family Room 21 x 16, Basement |
| Office/Study 8 x 10, Basement | Bath - Full 1st Floor | Bath - 3/4 Basement |
| ConstructionWood Frame |
|---|
| BasementInterior, Climate Controlled, Storage Space, Interior Stairs, Finished, Full, Storage Space, Walkout, Interior Access |
| Exterior FeaturesDeck, Garden Space, Porch - Enclosed |
| Exterior Wood, Clapboard | Disability Features Bathrm w/tub, 1st Floor Bedroom, 1st Floor Full Bathrm, Hard Surface Flooring |
|---|---|
| Foundation Block, Poured Concrete | House Color Brown |
| Floors Vinyl, Carpet, Tile, Hardwood | Building Certifications |
| Roof Shingle-Asphalt | HERS Index |
| DirectionsFrom the center of Middlebury take Washington Street east then turn right onto Seminary Street Extension. Turn right on Valley View Drive then right on Forbes Circle. House is the last on the right. |
|---|
| Lot DescriptionUnknown, Trail/Near Trail, Subdivision, Trail/Near Trail, Near Bus/Shuttle, Near Paths, Near Shopping, Neighborhood, Near Hospital |
| Garage & Parking Detached, |
| Road Frontage 50 | Water Access |
|---|---|
| Suitable UseResidential | Water Type |
| Driveway Paved | Water Body |
| Flood Zone No | Zoning HDR |
| School District Addison Central | Middle Middlebury Union Middle #3 |
|---|---|
| Elementary Mary Hogan School | High Middlebury Senior UHSD #3 |
| Heat Fuel Oil | Excluded Window A/C units, Upright Freezer |
|---|---|
| Heating/Cool None, Hot Water, Baseboard | Negotiable |
| Sewer Public | Parcel Access ROW |
| Water Public | ROW for Other Parcel |
| Water Heater Electric | Financing |
| Cable Co Xfinity | Documents Property Disclosure, Deed |
| Electric Circuit Breaker(s) | Tax ID 387-120-11451 |

† The remarks published on this webpage originate from Listed By Amey Ryan of IPJ Real Estate via the PrimeMLS IDX Program and do not represent the views and opinions of Coldwell Banker Hickok & Boardman. Coldwell Banker Hickok & Boardman cannot be held responsible for possible violations of copyright resulting from the posting of any data from the PrimeMLS IDX Program.

 Back to Search Results
Back to Search Results










