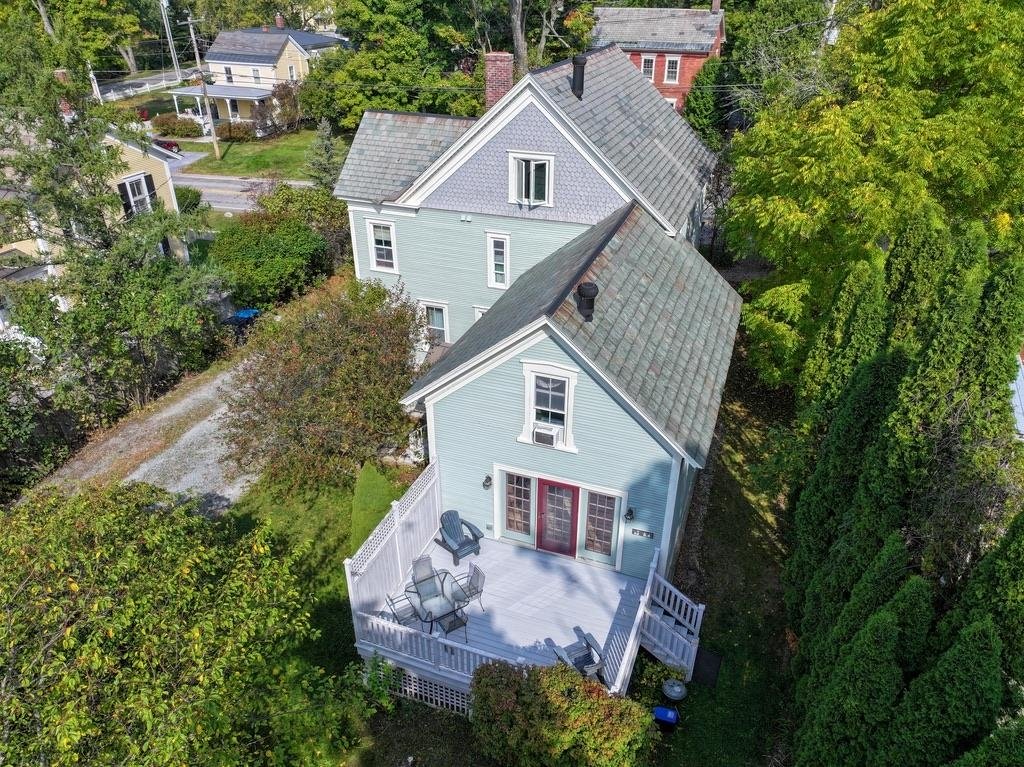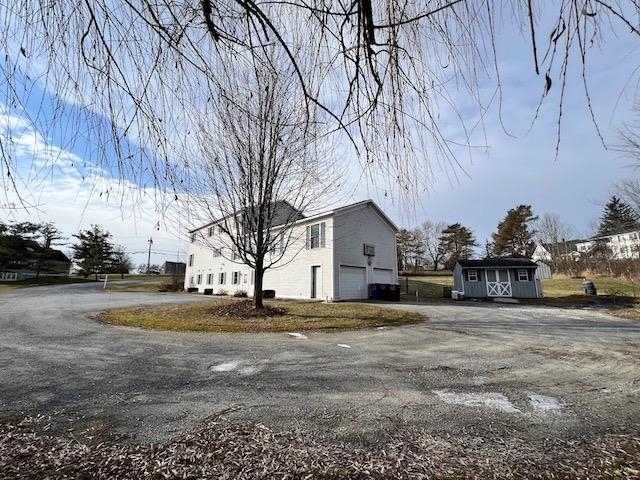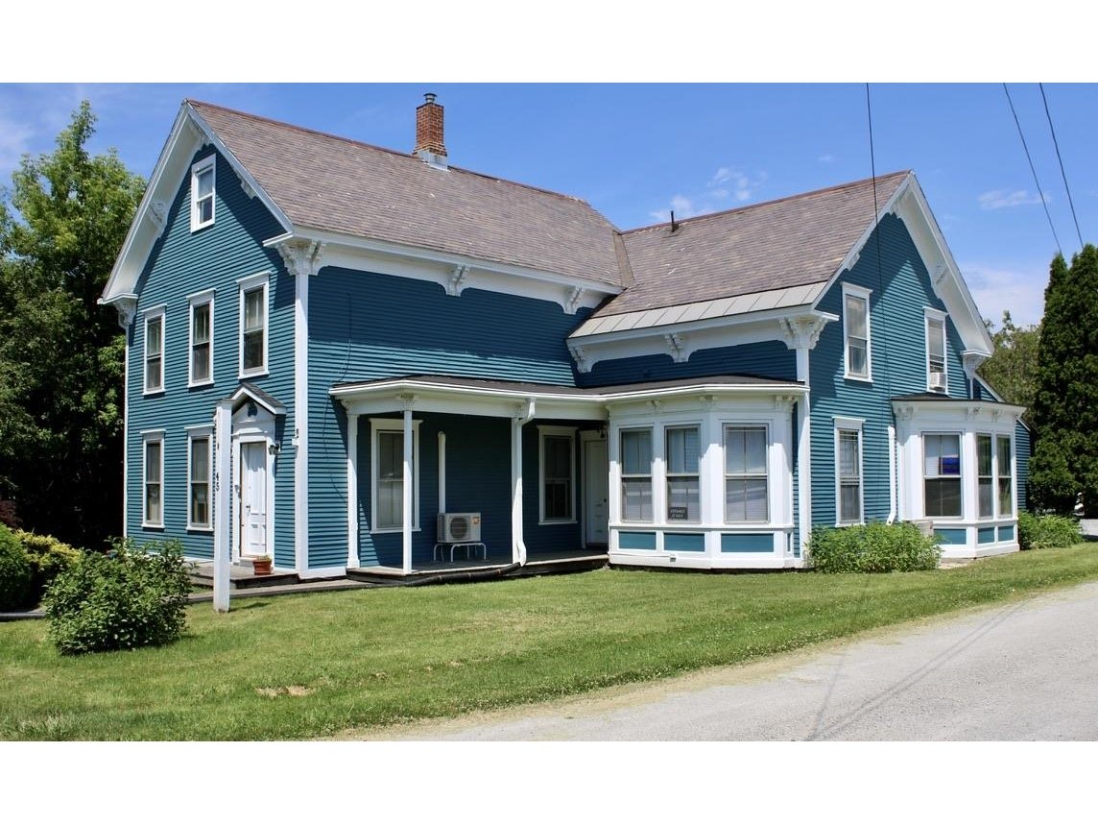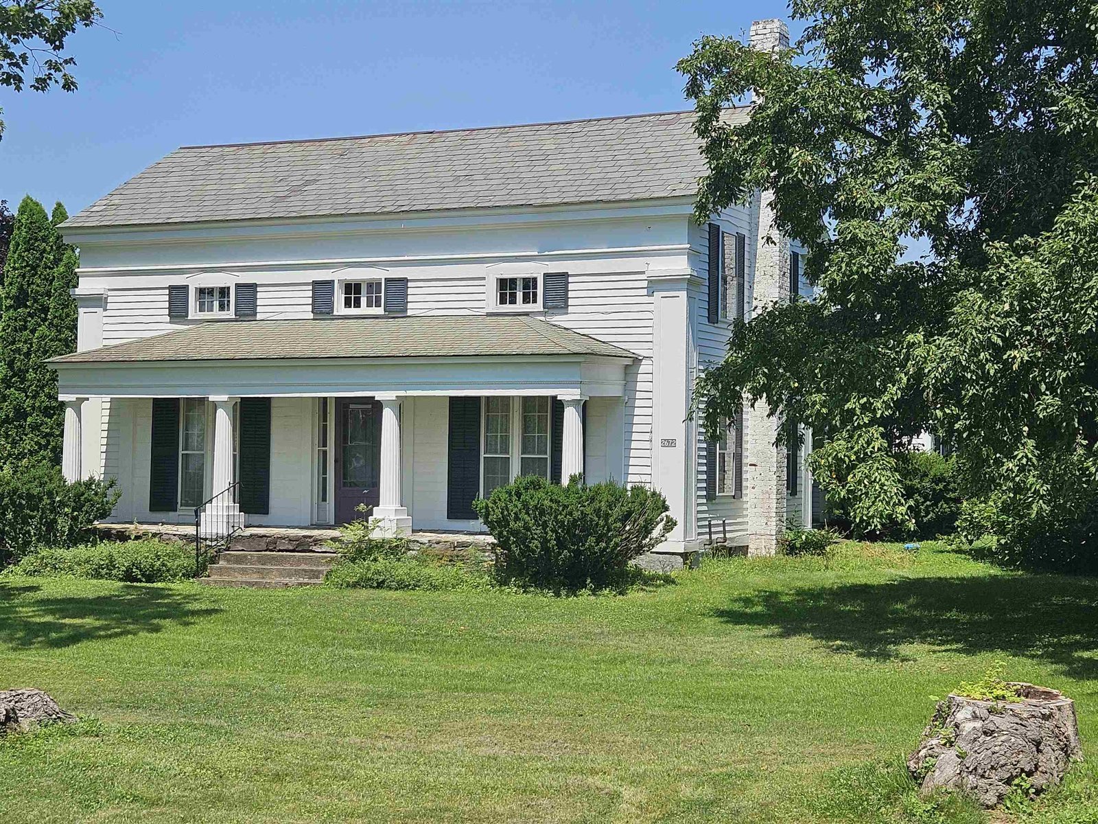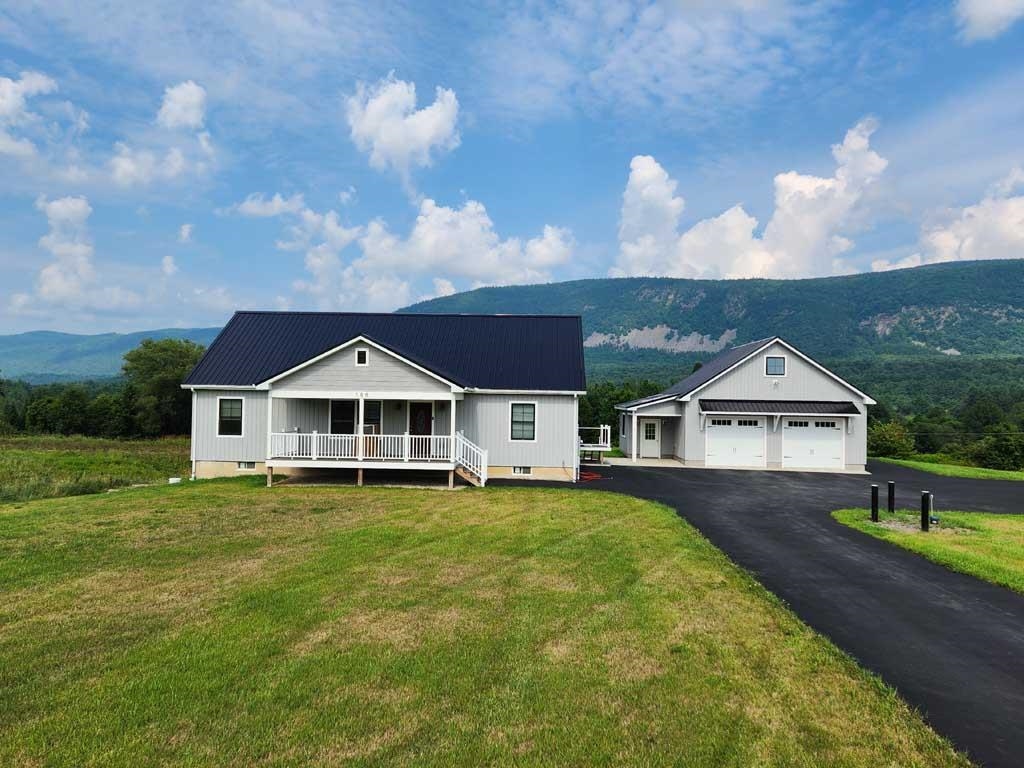Sold Status
$870,000 Sold Price
House Type
4 Beds
4 Baths
4,054 Sqft
Sold By
Similar Properties for Sale
Request a Showing or More Info

Call: 802-863-1500
Mortgage Provider
Mortgage Calculator
$
$ Taxes
$ Principal & Interest
$
This calculation is based on a rough estimate. Every person's situation is different. Be sure to consult with a mortgage advisor on your specific needs.
Addison County
Stunning and beautiful this early 1900's house was completely restored and very tastefully updated in 2001 winning an architectural award. A gracious home with generous space, custom details and built-ins throughout the house. The kitchen, by Crown Point Cabinets, is adorned with high end appliances (SubZero, Bosch, Thermador), granite countertops, a prep sink, and a center island with seating. Open to the living rm and dining area on the western end of the house where the views across the fields and to the mountains in the west will take your breath away! Master suite on the main level with matching walk-in closets, deep soaking tub, tiled walk-in shower and separate powder rooms. An office, breakfast nook, screened porch and deck round out the first floor. Second floor is finished with three more bedrooms, two baths (one is en suite). Lower level rec room, workshop and wine storage! Use the barn for storage or animals, walk to the creek at the west end for a quick summer dip! †
Property Location
Property Details
| Sold Price $870,000 | Sold Date Nov 23rd, 2015 | |
|---|---|---|
| List Price $992,000 | Total Rooms 12 | List Date May 18th, 2015 |
| Cooperation Fee Unknown | Lot Size 12.06 Acres | Taxes $13,962 |
| MLS# 4423226 | Days on Market 3475 Days | Tax Year 15-16 |
| Type House | Stories 2 | Road Frontage 638 |
| Bedrooms 4 | Style Historic Vintage, Walkout Lower Level, Farmhouse, W/Addition | Water Frontage |
| Full Bathrooms 2 | Finished 4,054 Sqft | Construction Existing |
| 3/4 Bathrooms 1 | Above Grade 3,730 Sqft | Seasonal No |
| Half Bathrooms 1 | Below Grade 324 Sqft | Year Built 1920 |
| 1/4 Bathrooms 0 | Garage Size 2 Car | County Addison |
| Interior FeaturesKitchen, Living Room, Office/Study, Gas Stove, Attic Fan, Cedar Closet, Natural Woodwork, Island, Pantry, Walk-in Closet, Walk-in Pantry, Wet Bar, Primary BR with BA, Fireplace-Gas, 1 Fireplace, Attic, Living/Dining, 1st Floor Laundry, 1 Stove, Alternative Heat Stove, Cable, Cable Internet |
|---|
| Equipment & AppliancesRange-Gas, Dryer, Refrigerator, Dishwasher, Washer, Air Conditioner, Central Vacuum |
| Primary Bedroom 30 x 17 1st Floor | 2nd Bedroom 13 x 13 2nd Floor | 3rd Bedroom 13 x 10 2nd Floor |
|---|---|---|
| 4th Bedroom 14 x 13 2nd Floor | Living Room 22 x 19 | Kitchen 14 x 17 |
| Dining Room 12 x 19 1st Floor | Family Room 18 x 16 Basement | Office/Study 12 x 13 |
| Utility Room 10 x 18 1st Floor | Full Bath 1st Floor | Half Bath 1st Floor |
| Full Bath 2nd Floor | 3/4 Bath 2nd Floor |
| ConstructionWood Frame, Existing |
|---|
| BasementInterior, Climate Controlled, Concrete, Interior Stairs, Storage Space, Full, Partially Finished |
| Exterior FeaturesPatio, Deck, Window Screens, Barn, Porch-Covered, Out Building, Screened Porch |
| Exterior Wood, Clapboard | Disability Features 1st Floor 1/2 Bathrm, Bathrm w/tub, Bathrm w/step-in Shower, 1st Flr Hard Surface Flr., 1st Floor Full Bathrm, 1st Floor Bedroom |
|---|---|
| Foundation Concrete | House Color White |
| Floors Tile, Carpet, Softwood, Concrete, Hardwood | Building Certifications |
| Roof Standing Seam | HERS Index |
| DirectionsFrom the center of Middlebury take Washington Street to Washington Street Extension which will turn into Painter Road. At the end of Painter Road, turn south on Munger Street. House is the 2nd on the right. |
|---|
| Lot DescriptionLevel, Mountain View, Landscaped, Sloping, Horse Prop, Pasture, Fields, View, Rural Setting, Valley |
| Garage & Parking Attached, Auto Open, Barn, Direct Entry, Driveway |
| Road Frontage 638 | Water Access |
|---|---|
| Suitable UseLand:Pasture, Horse/Animal Farm, Land:Mixed | Water Type |
| Driveway Circular, Gravel | Water Body |
| Flood Zone No | Zoning AR |
| School District Addison Central | Middle Middlebury Union Middle #3 |
|---|---|
| Elementary Mary Hogan School | High Middlebury Senior UHSD #3 |
| Heat Fuel Gas-LP/Bottle, Oil | Excluded |
|---|---|
| Heating/Cool Multi Zone, Wall AC, Whole House Fan, Radiant, Multi Zone, In Floor, Stove, Hot Water, Heat Pump, Baseboard | Negotiable |
| Sewer 1000 Gallon, Private, Septic | Parcel Access ROW |
| Water Drilled Well, Private | ROW for Other Parcel |
| Water Heater Domestic, Oil | Financing Cash Only, Conventional |
| Cable Co Comcast | Documents Deed, Survey, Property Disclosure |
| Electric Circuit Breaker(s) | Tax ID 387-120-10954 |

† The remarks published on this webpage originate from Listed By Amey Ryan of IPJ Real Estate via the PrimeMLS IDX Program and do not represent the views and opinions of Coldwell Banker Hickok & Boardman. Coldwell Banker Hickok & Boardman cannot be held responsible for possible violations of copyright resulting from the posting of any data from the PrimeMLS IDX Program.

 Back to Search Results
Back to Search Results