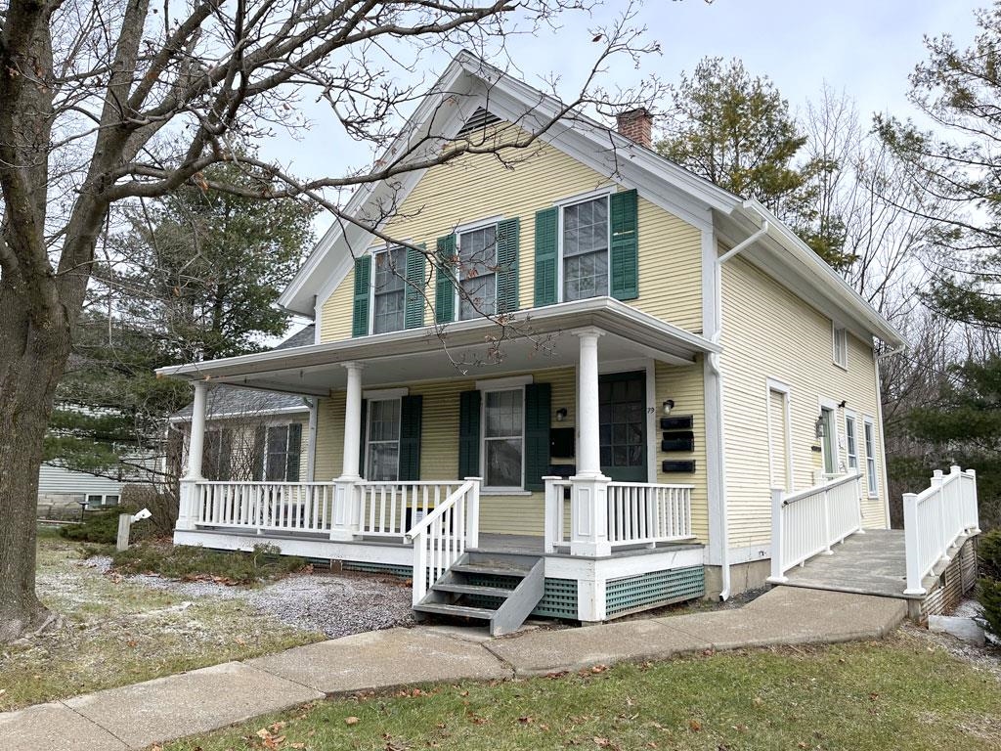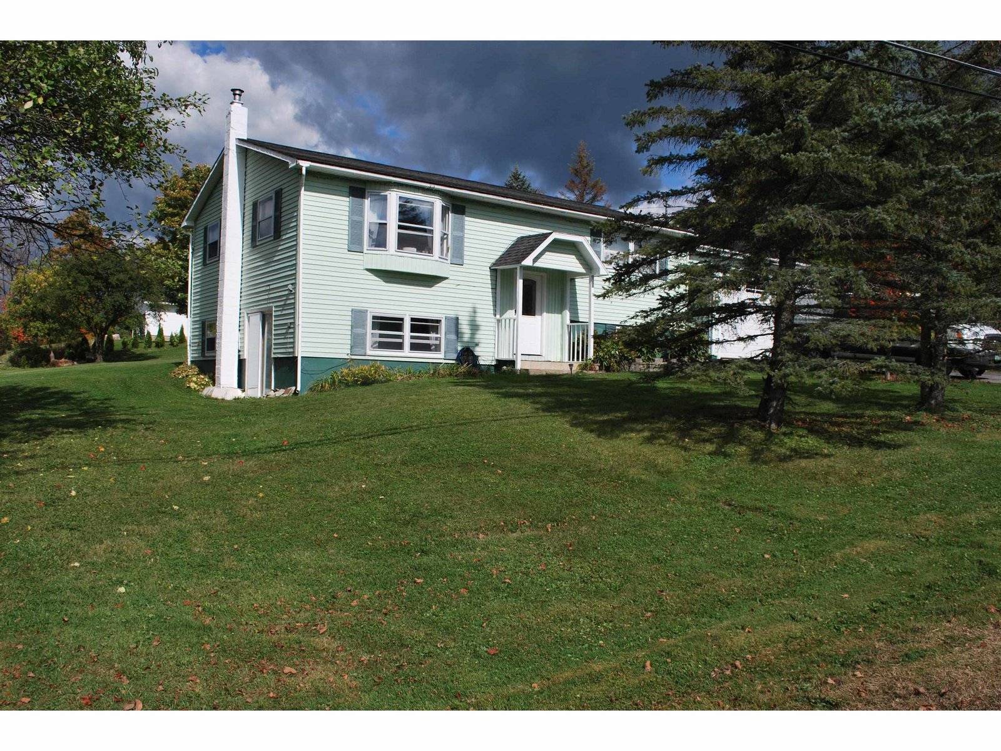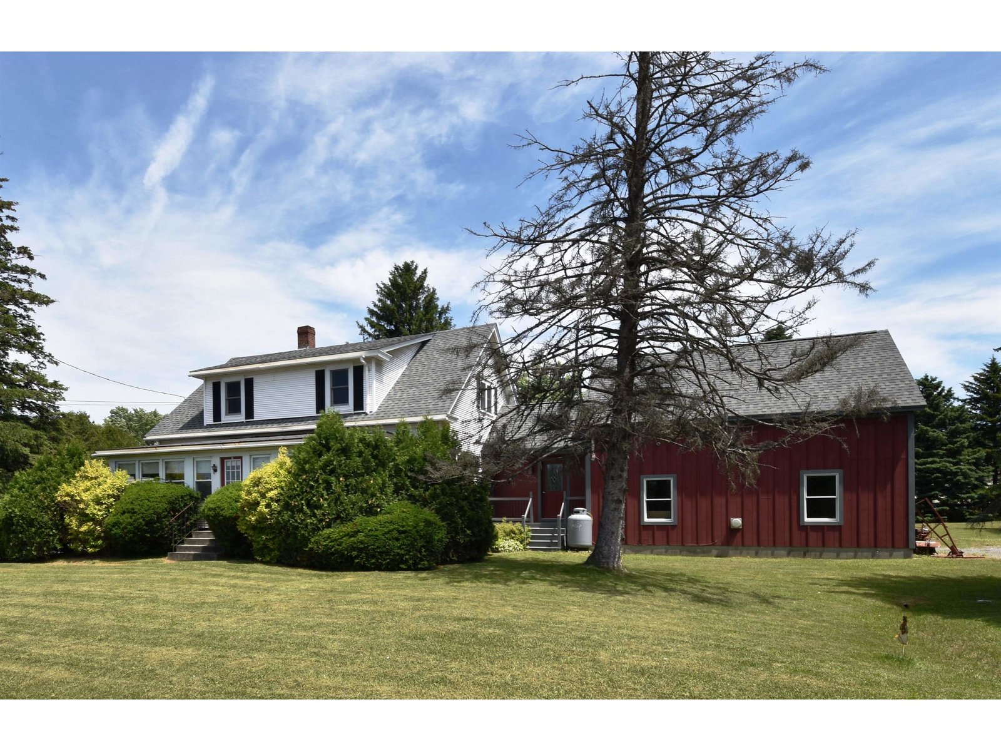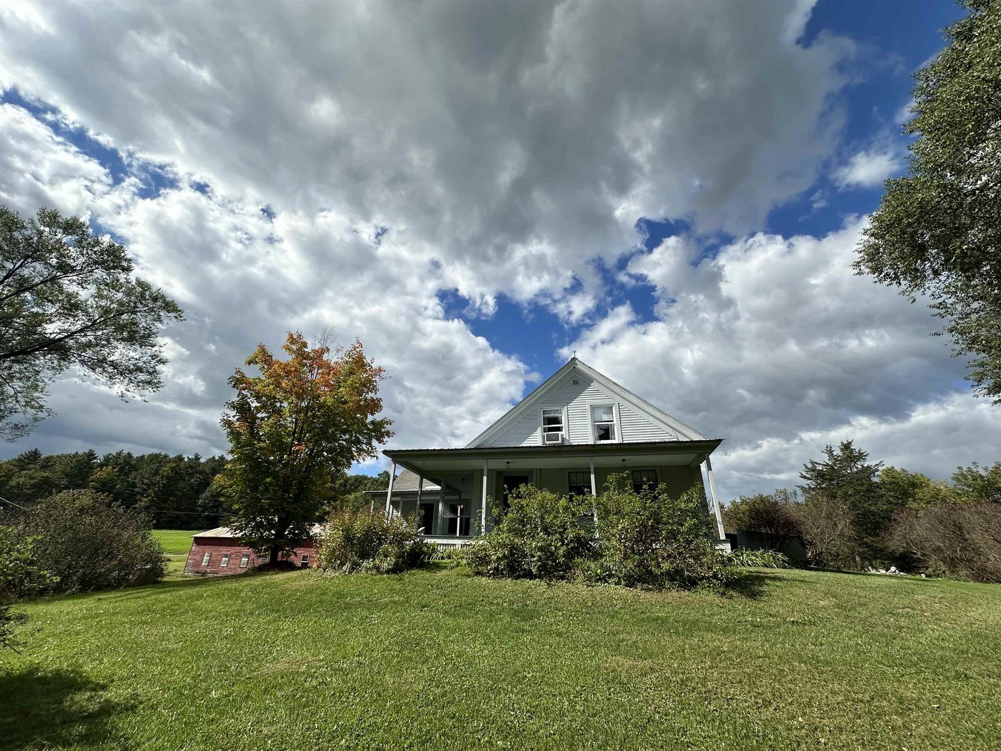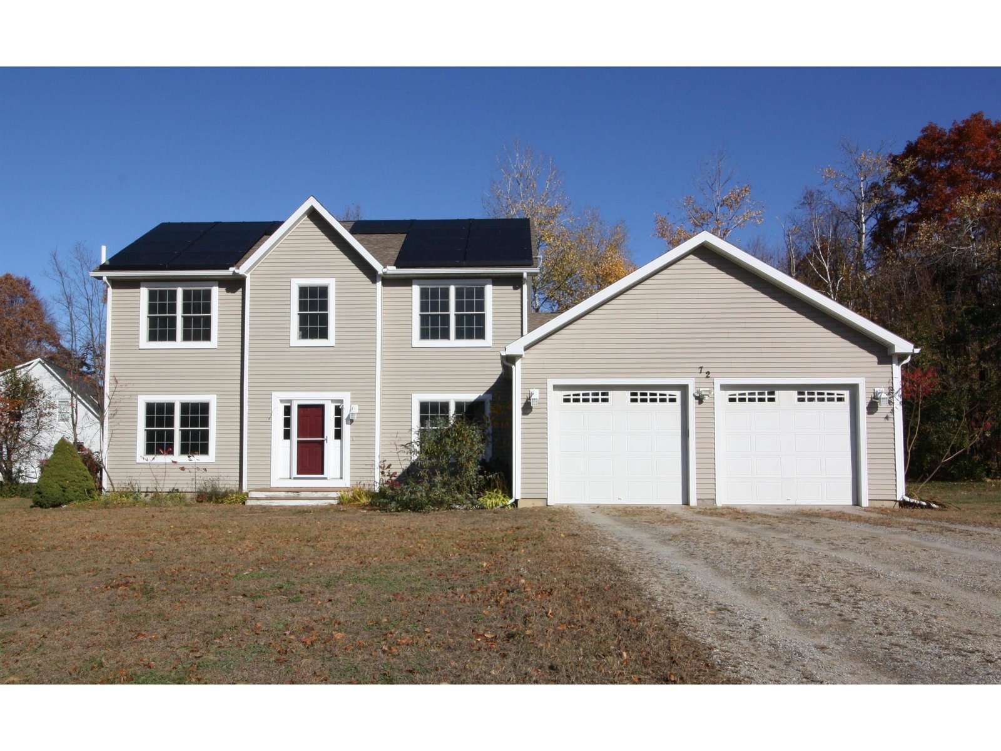Sold Status
$545,000 Sold Price
House Type
3 Beds
3 Baths
2,220 Sqft
Sold By IPJ Real Estate
Similar Properties for Sale
Request a Showing or More Info

Call: 802-863-1500
Mortgage Provider
Mortgage Calculator
$
$ Taxes
$ Principal & Interest
$
This calculation is based on a rough estimate. Every person's situation is different. Be sure to consult with a mortgage advisor on your specific needs.
Addison County
Fantastic opportunity to own an immaculate, move-in ready Cape-style home that offers much more than meets the eye. Located in one of Middlebury's most sought after locations just minutes from the village green, shopping, a plethora of dining experiences, abundant outdoor recreation opportunities, easy access to Rt 7 & a straight shot North to Vergennes/Burlington. The perfect combination of post & beam charm & modern finishes including wide pine hardwood, exposed beams & multiple levels of living space offering architectural interest throughout. With 3 bedrooms, 3 baths & over 2200 SF of finished living space, there's plenty of room to spread out. A spacious mudroom w/a dutch door leads to the updated kitchen featuring quartz countertops, stainless steel appliances, floating shelving & center island. The 1st floor also includes a half bath, living room w/built-in shelving, gas stove & a private office nook. A half flight of stairs down from the main level is a sunroom w/a window wall, vaulted ceiling and another gas stove. The lowest level has two separate finished bonus spaces and the laundry room. On the 2nd floor is the primary bedroom w/ensuite bath & walk-in closet, 2 additional bedrooms and a full bathroom. Some other noteworthy features include a standing-seam roof (2020), 4 mini splits, entire exterior painted (2022), newer water heater (2021), whole-house humidifier and fully fenced yard (2021). This very special home will start viewings on Thursday August 29th. †
Property Location
Property Details
| Sold Price $545,000 | Sold Date Oct 11th, 2024 | |
|---|---|---|
| List Price $545,000 | Total Rooms 9 | List Date Aug 26th, 2024 |
| Cooperation Fee Unknown | Lot Size 0.45 Acres | Taxes $7,062 |
| MLS# 5011313 | Days on Market 87 Days | Tax Year 2024 |
| Type House | Stories 1 1/2 | Road Frontage 80 |
| Bedrooms 3 | Style | Water Frontage |
| Full Bathrooms 2 | Finished 2,220 Sqft | Construction No, Existing |
| 3/4 Bathrooms 0 | Above Grade 1,720 Sqft | Seasonal No |
| Half Bathrooms 1 | Below Grade 500 Sqft | Year Built 1984 |
| 1/4 Bathrooms 0 | Garage Size 1 Car | County Addison |
| Interior FeaturesAttic - Hatch/Skuttle, Blinds, Ceiling Fan, Kitchen Island, Kitchen/Dining, Primary BR w/ BA, Natural Light, Natural Woodwork, Walk-in Closet, Walk-in Pantry, Laundry - Basement |
|---|
| Equipment & AppliancesWasher, Refrigerator, Dishwasher, Dryer, Down-draft Cooktop, Water Heater - Electric, Mini Split, CO Detector, Smoke Detector, Smoke Detector, Stove-Gas, Forced Air, Mini Split |
| Kitchen 12.5x15, 1st Floor | Dining Room 12.5x9.8, 1st Floor | Living Room 12.4x21, 1st Floor |
|---|---|---|
| Office/Study 4.11x8.2, 1st Floor | Primary Bedroom 12.4x14.6, 2nd Floor | Bedroom 15.5x9, 2nd Floor |
| Bedroom 10.1x8.11, 2nd Floor | Sunroom 28.2x8.5, 1st Floor | Bonus Room 16.2x12.11, Basement |
| Laundry Room 10.5x7.9, Basement | Bonus Room 18.1x21, Basement |
| Construction |
|---|
| BasementInterior, Storage Space, Partially Finished |
| Exterior FeaturesFence - Dog, Fence - Full, Garden Space |
| Exterior | Disability Features 1st Floor 1/2 Bathrm, Hard Surface Flooring |
|---|---|
| Foundation Concrete | House Color White |
| Floors Tile, Wood | Building Certifications |
| Roof Standing Seam | HERS Index |
| DirectionsCenter of Middlebury, go down Washington Street to stop sign. Straight at stop sign to intersection of Seminary St. Bear left on Washington St. Ext. Turn right on Painter Hills Road, then left on Grey Ledge. First house on right. OR Rt 7 to Happy Valley, left on Painter, right on Grey Ledge |
|---|
| Lot Description, Rural Setting, Near Skiing, Neighborhood, Rural |
| Garage & Parking Driveway, Driveway, Garage |
| Road Frontage 80 | Water Access |
|---|---|
| Suitable Use | Water Type |
| Driveway Gravel | Water Body |
| Flood Zone No | Zoning Residential |
| School District Addison Central | Middle Middlebury Union Middle #3 |
|---|---|
| Elementary Middlebury ID #4 School | High Middlebury Senior UHSD #3 |
| Heat Fuel Electric, Gas-LP/Bottle | Excluded |
|---|---|
| Heating/Cool | Negotiable |
| Sewer Public | Parcel Access ROW |
| Water | ROW for Other Parcel |
| Water Heater | Financing |
| Cable Co Comcast | Documents Property Disclosure, Deed |
| Electric Circuit Breaker(s) | Tax ID 387-120-11321 |

† The remarks published on this webpage originate from Listed By Kara Koptiuch of Vermont Real Estate Company via the PrimeMLS IDX Program and do not represent the views and opinions of Coldwell Banker Hickok & Boardman. Coldwell Banker Hickok & Boardman cannot be held responsible for possible violations of copyright resulting from the posting of any data from the PrimeMLS IDX Program.

 Back to Search Results
Back to Search Results