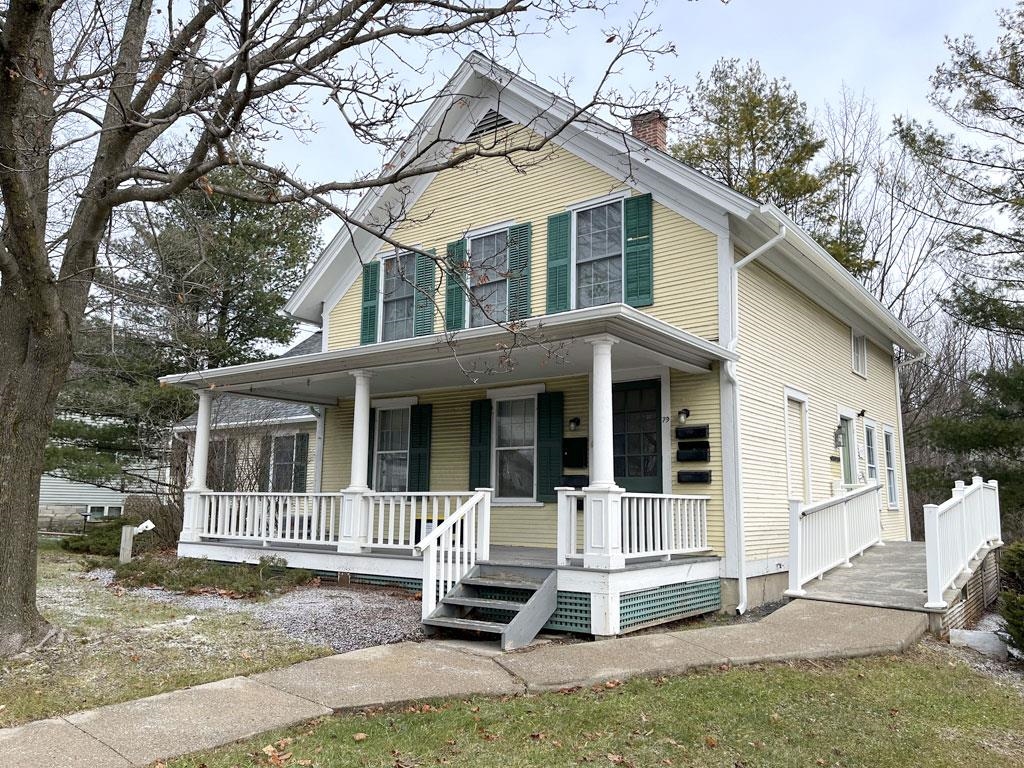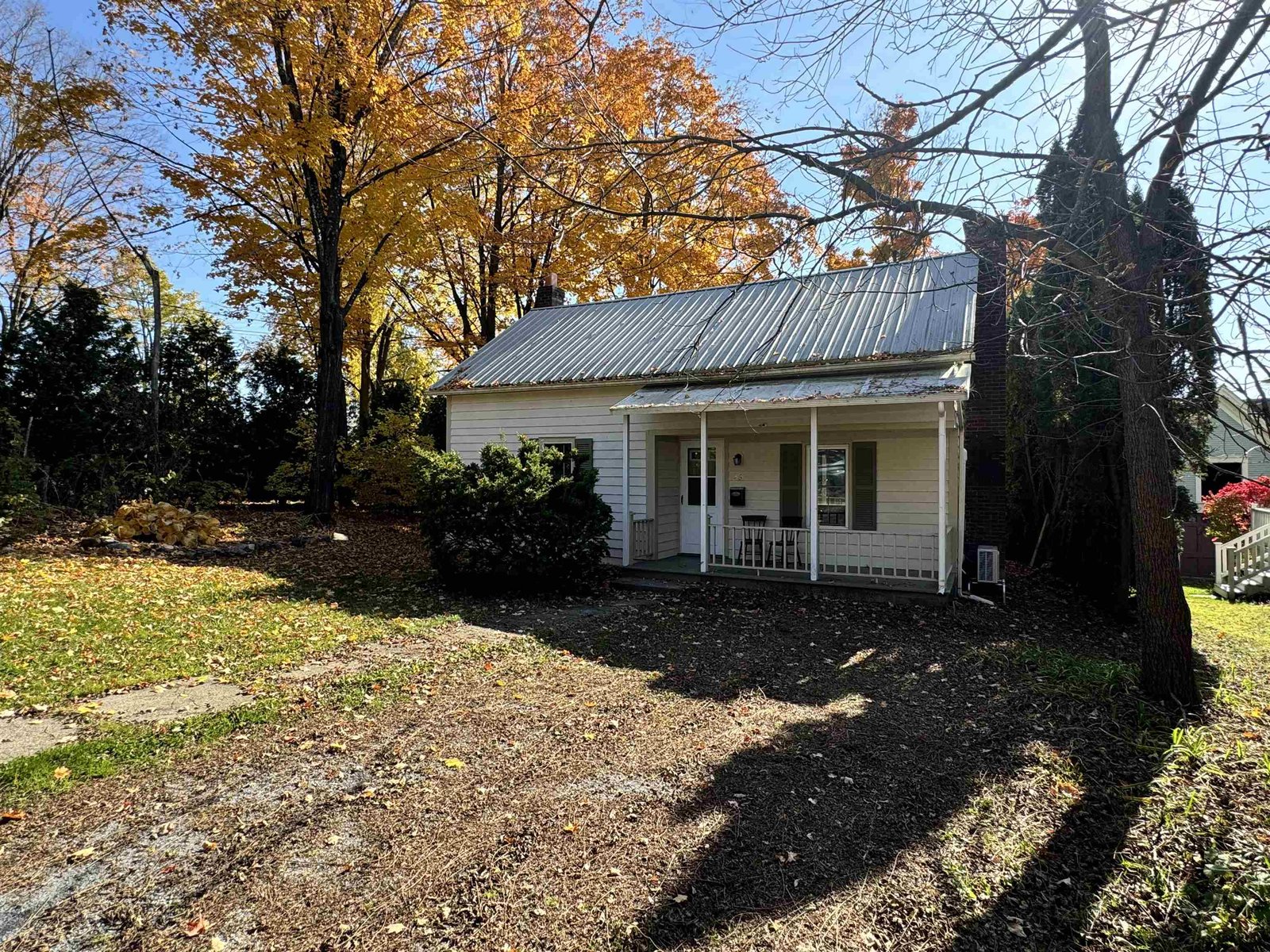Sold Status
$334,000 Sold Price
House Type
3 Beds
2 Baths
2,165 Sqft
Sold By BHHS Vermont Realty Group/Middlebury
Similar Properties for Sale
Request a Showing or More Info

Call: 802-863-1500
Mortgage Provider
Mortgage Calculator
$
$ Taxes
$ Principal & Interest
$
This calculation is based on a rough estimate. Every person's situation is different. Be sure to consult with a mortgage advisor on your specific needs.
Addison County
Stunning architectural gem hidden away in a beautiful and private Middlebury setting. Just 4 miles from the center of Middlebury, this 3 bedroom, 2 bath house will spark your creativity and keep your energy high. Numerous windows bring light and nature into the home, offering outstanding views into the endlessly changing outdoor environment. And that's not all--an 1132-square-foot studio right next door is beautifully finished with wood floors, heat, and a bathroom--the perfect place to play, create, work, or house your guests. Note 1: Permitted uses in this zoning district include B&Bs. Note 2: New septic system in 2013! †
Property Location
Property Details
| Sold Price $334,000 | Sold Date Jul 2nd, 2018 | |
|---|---|---|
| List Price $349,000 | Total Rooms 6 | List Date Jul 7th, 2017 |
| Cooperation Fee Unknown | Lot Size 5.73 Acres | Taxes $6,153 |
| MLS# 4645943 | Days on Market 2694 Days | Tax Year 2017 |
| Type House | Stories 2 | Road Frontage |
| Bedrooms 3 | Style Contemporary | Water Frontage |
| Full Bathrooms 1 | Finished 2,165 Sqft | Construction No, Existing |
| 3/4 Bathrooms 0 | Above Grade 1,455 Sqft | Seasonal No |
| Half Bathrooms 1 | Below Grade 710 Sqft | Year Built 1976 |
| 1/4 Bathrooms 0 | Garage Size Car | County Addison |
| Interior FeaturesBlinds, Cathedral Ceiling, Dining Area, Fireplace - Wood, Living/Dining, Natural Light, Wood Stove Hook-up |
|---|
| Equipment & AppliancesRefrigerator, Range-Gas, Dishwasher, Washer, Dryer, , Wood Stove |
| Living Room 19 x 28, 1st Floor | Kitchen 13.5 x 8.25, 1st Floor | Office/Study 6.5 x 9.25, 1st Floor |
|---|---|---|
| Bedroom 13 x 12.25, 1st Floor | Bedroom 11 x 12.5, 2nd Floor | Bedroom 10.25 x 6.75, 2nd Floor |
| Loft 7 x 19.25, 3rd Floor |
| ConstructionWood Frame |
|---|
| BasementInterior, Partially Finished, Unfinished, Concrete, Interior Stairs, Finished |
| Exterior FeaturesDeck, Garden Space, Guest House, Natural Shade, Outbuilding |
| Exterior Wood, Clapboard | Disability Features |
|---|---|
| Foundation Concrete | House Color Gray |
| Floors Hardwood | Building Certifications |
| Roof Standing Seam, Shingle-Asphalt | HERS Index |
| DirectionsFrom the junction of Quarry Road and Route 116 (Case St.) in Middlebury, head north and take the left fork onto Mead Lane. Take the 2nd left onto Butternut Ridge Drive (bypassing the first Butternut Ridge sign), then take the first right onto Drew Lane. House on left; look for sign. |
|---|
| Lot DescriptionUnknown, Wooded, Sloping, Wooded |
| Garage & Parking , , Driveway, 4 Parking Spaces, Parking Spaces 4 |
| Road Frontage | Water Access |
|---|---|
| Suitable UseMaple Sugar, Recreation, Residential | Water Type |
| Driveway Gravel | Water Body |
| Flood Zone Unknown | Zoning MDR |
| School District Addison Central | Middle Middlebury Union Middle #3 |
|---|---|
| Elementary Mary Hogan School | High Middlebury Senior UHSD #3 |
| Heat Fuel Wood, Gas-LP/Bottle, Oil | Excluded |
|---|---|
| Heating/Cool None, Direct Vent, Baseboard | Negotiable |
| Sewer Septic | Parcel Access ROW |
| Water Drilled Well | ROW for Other Parcel |
| Water Heater Electric | Financing |
| Cable Co Comcast | Documents |
| Electric 150 Amp | Tax ID 387-120-11347 |

† The remarks published on this webpage originate from Listed By Jeff Olson of via the PrimeMLS IDX Program and do not represent the views and opinions of Coldwell Banker Hickok & Boardman. Coldwell Banker Hickok & Boardman cannot be held responsible for possible violations of copyright resulting from the posting of any data from the PrimeMLS IDX Program.

 Back to Search Results
Back to Search Results










