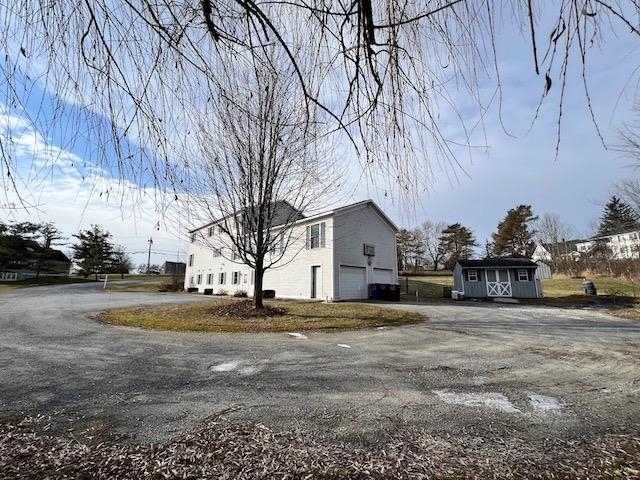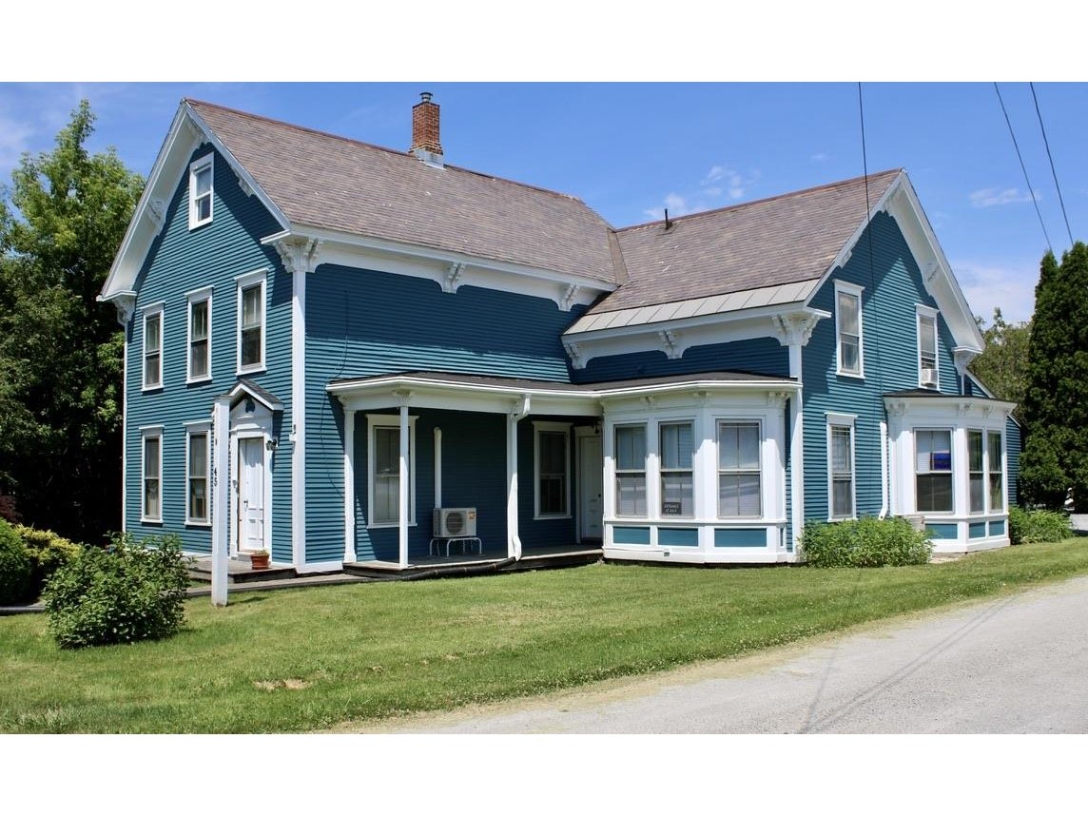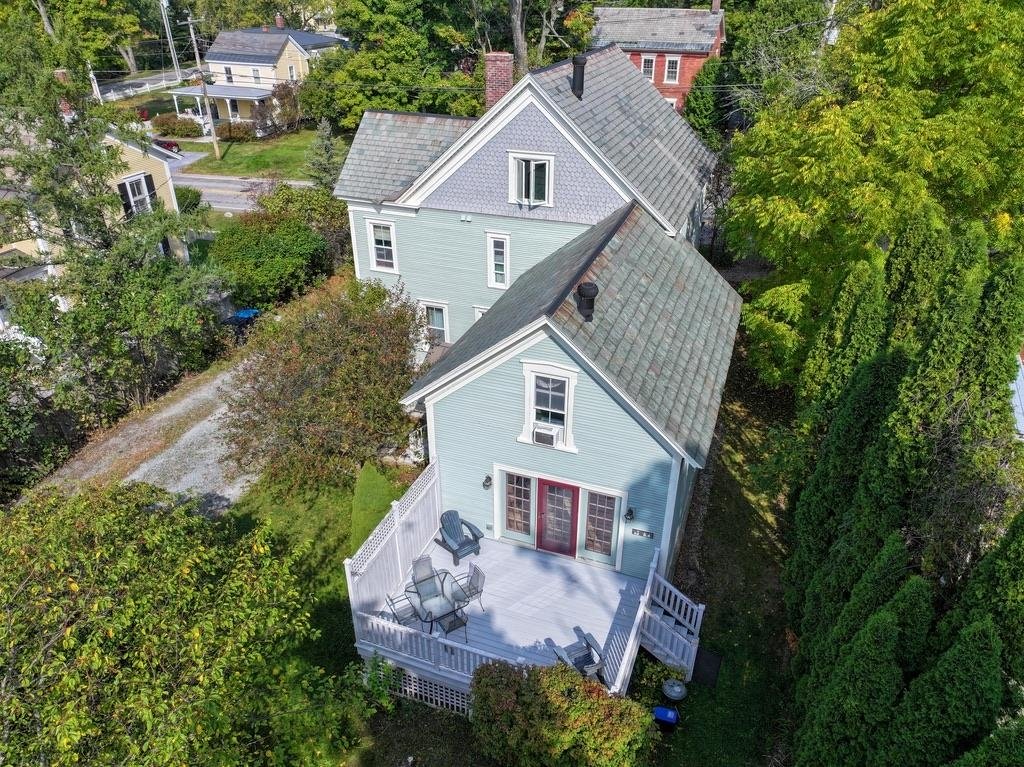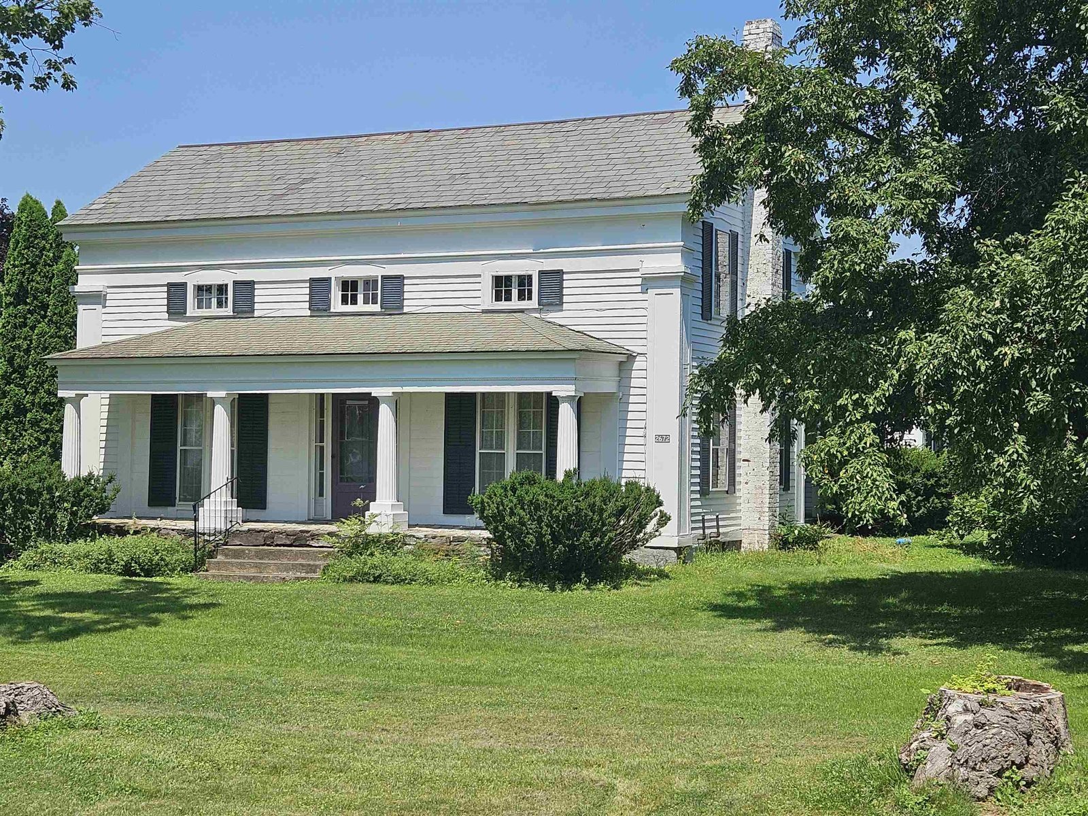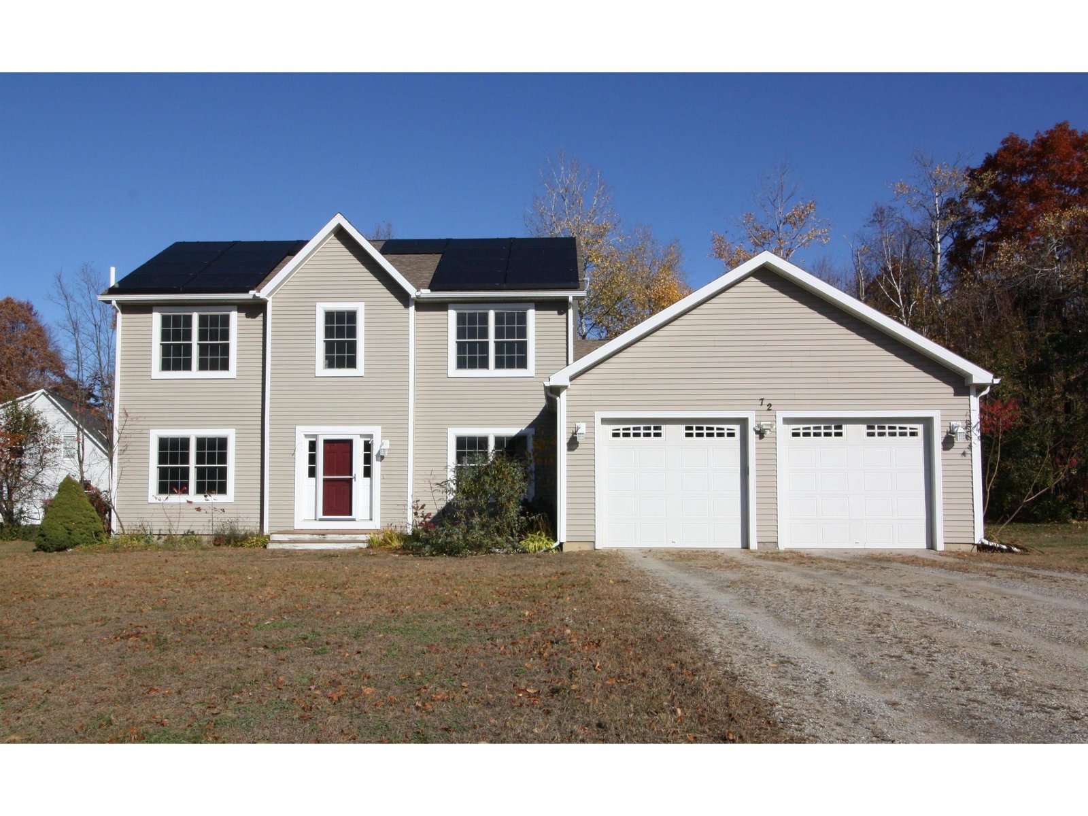89 Seminary Street Extension Middlebury, Vermont 05753 MLS# 4960560
 Back to Search Results
Next Property
Back to Search Results
Next Property
Sold Status
$700,000 Sold Price
House Type
5 Beds
4 Baths
3,489 Sqft
Sold By KW Vermont
Similar Properties for Sale
Request a Showing or More Info

Call: 802-863-1500
Mortgage Provider
Mortgage Calculator
$
$ Taxes
$ Principal & Interest
$
This calculation is based on a rough estimate. Every person's situation is different. Be sure to consult with a mortgage advisor on your specific needs.
Addison County
This house has long been admired by folks passing by, and for good reason! It's a beautiful home, perched above the road with south facing views of farm fields and adorned by a large, historic barn and a grainery/shed just waiting for your imaginative use! While originally built in the early 1800's the house has seen many improvements over the years. Retaining much of the charm and character of the past, modern and convenient spaces like the kitchen and the baths have been brought up to speed. The main house is comprised of a mudroom, family/card/game room, 1/2 bath, eat-in kitchen, dining room, living room and a primary suite with built-in shelving, private bath and access to the screened porch on the rear of the house. Upstairs are three more bedrooms and another full bath. The attached 2 vehicle garage provides direct access into the main home. The adorable apartment is a single bedroom with a full bath and a kitchen/living area on the 2nd floor. There is town water and on-site septic (installed 2018, designed for 6BR) and 2+/- acres of gorgeous lawn and garden space! The nearby Battell and Means Woods host the eastern portion of the Trail Around Middlebury and are perfect for walking/jogging, biking and birding. Close to downtown Middlebury but far enough away to enjoy the peaceful beauty of country living! †
Property Location
Property Details
| Sold Price $700,000 | Sold Date Nov 7th, 2023 | |
|---|---|---|
| List Price $725,000 | Total Rooms 10 | List Date Jul 10th, 2023 |
| Cooperation Fee Unknown | Lot Size 2 Acres | Taxes $13,796 |
| MLS# 4960560 | Days on Market 502 Days | Tax Year 2023 |
| Type House | Stories 2 | Road Frontage 316 |
| Bedrooms 5 | Style W/Addition, Farmhouse, Cape | Water Frontage |
| Full Bathrooms 3 | Finished 3,489 Sqft | Construction No, Existing |
| 3/4 Bathrooms 0 | Above Grade 3,489 Sqft | Seasonal No |
| Half Bathrooms 1 | Below Grade 0 Sqft | Year Built 1804 |
| 1/4 Bathrooms 0 | Garage Size 2 Car | County Addison |
| Interior FeaturesAttic - Hatch/Skuttle, Blinds, Dining Area, Fireplace - Wood, Fireplaces - 2, Hearth, In-Law/Accessory Dwelling, In-Law Suite, Primary BR w/ BA, Natural Light, Natural Woodwork, Skylight, Storage - Indoor, Walk-in Closet, Window Treatment, Laundry - 1st Floor |
|---|
| Equipment & AppliancesWasher, Refrigerator, Dishwasher, Dryer, Stove - Electric, Radon Mitigation |
| Mudroom 15'8" x 8'7", 1st Floor | Dining Room 18'6" x 18'4", 1st Floor | Kitchen - Eat-in 16'9" x 18'9", 1st Floor |
|---|---|---|
| Living Room 12'7" x 22'3", 1st Floor | Family Room 14'6" x 14'9", 1st Floor | Bath - 1/2 1st Floor |
| Bedroom with Bath 23'10" x 16'9", 1st Floor | Bedroom 12'9" x 15'5", 2nd Floor | Bedroom 13'1" x 10'7", 2nd Floor |
| Bedroom 13'2" x 10'8", 1st Floor | Bath - Full 6'10" x 15'5", 2nd Floor | Bedroom with Bath Apt-16'5" x 18'6", 2nd Floor |
| Kitchen/Living Apt-15'11" x 18'10", 2nd Floor | Bath - Full 2nd Floor |
| ConstructionWood Frame |
|---|
| BasementInterior, Sump Pump, Unfinished, Interior Stairs, Full, Unfinished, Interior Access |
| Exterior FeaturesBarn, Building, Garden Space, Natural Shade, Outbuilding, Porch - Covered, Porch - Screened, Shed, Storage |
| Exterior Clapboard | Disability Features |
|---|---|
| Foundation Stone | House Color Yellow |
| Floors Softwood, Vinyl, Slate/Stone, Laminate, Hardwood | Building Certifications |
| Roof Shingle-Asphalt | HERS Index |
| DirectionsFrom the center of town, head east on Washington Street. At the2nd 4-way stop sign, bear right onto Seminary Street Extension. Go about .7 miles (past the parking areas for the TAM/Means/Battell Woods) and the house will be on your left. Sign. |
|---|
| Lot DescriptionUnknown, Trail/Near Trail, View, Landscaped, Country Setting |
| Garage & Parking Attached, Auto Open, Direct Entry |
| Road Frontage 316 | Water Access |
|---|---|
| Suitable UseResidential | Water Type |
| Driveway Gravel | Water Body |
| Flood Zone No | Zoning AG/Rural |
| School District Addison Central | Middle Middlebury Union Middle #3 |
|---|---|
| Elementary Middlebury ID #4 School | High Middlebury Senior UHSD #3 |
| Heat Fuel Oil | Excluded |
|---|---|
| Heating/Cool None, Generator - Standby, Hot Water, Baseboard | Negotiable |
| Sewer Septic, Mound | Parcel Access ROW |
| Water Public | ROW for Other Parcel |
| Water Heater Domestic | Financing |
| Cable Co Xfinity | Documents Survey, Property Disclosure, Deed |
| Electric Circuit Breaker(s), 200 Amp | Tax ID 387-120-13237 |

† The remarks published on this webpage originate from Listed By Amey Ryan of IPJ Real Estate via the PrimeMLS IDX Program and do not represent the views and opinions of Coldwell Banker Hickok & Boardman. Coldwell Banker Hickok & Boardman cannot be held responsible for possible violations of copyright resulting from the posting of any data from the PrimeMLS IDX Program.

