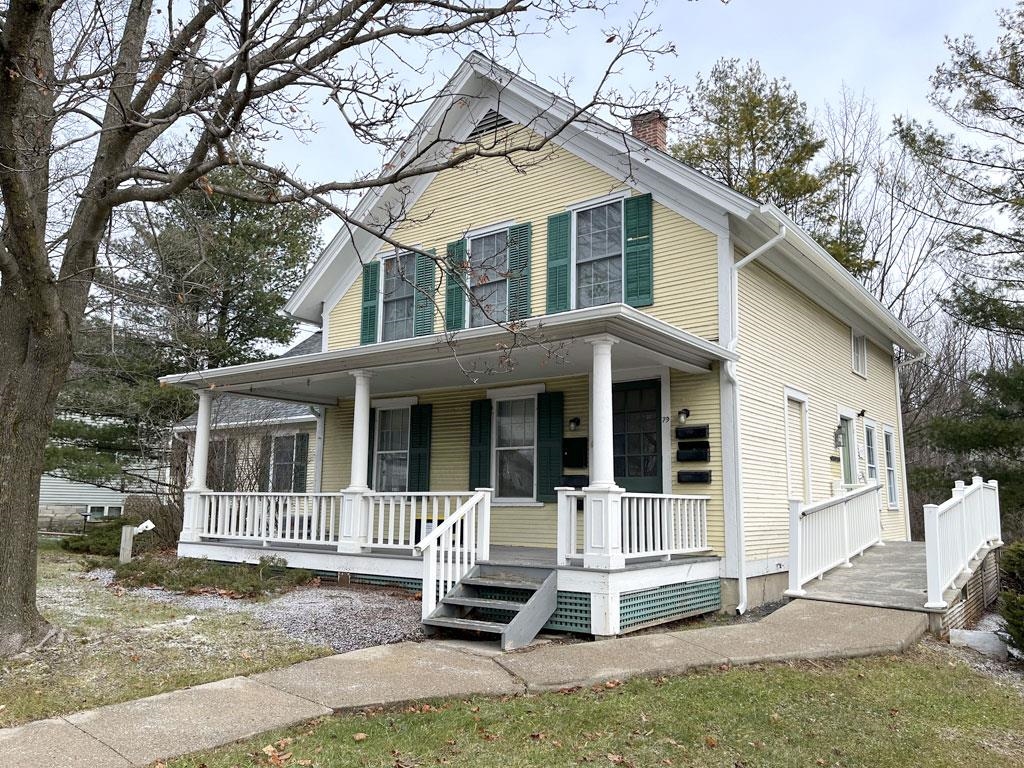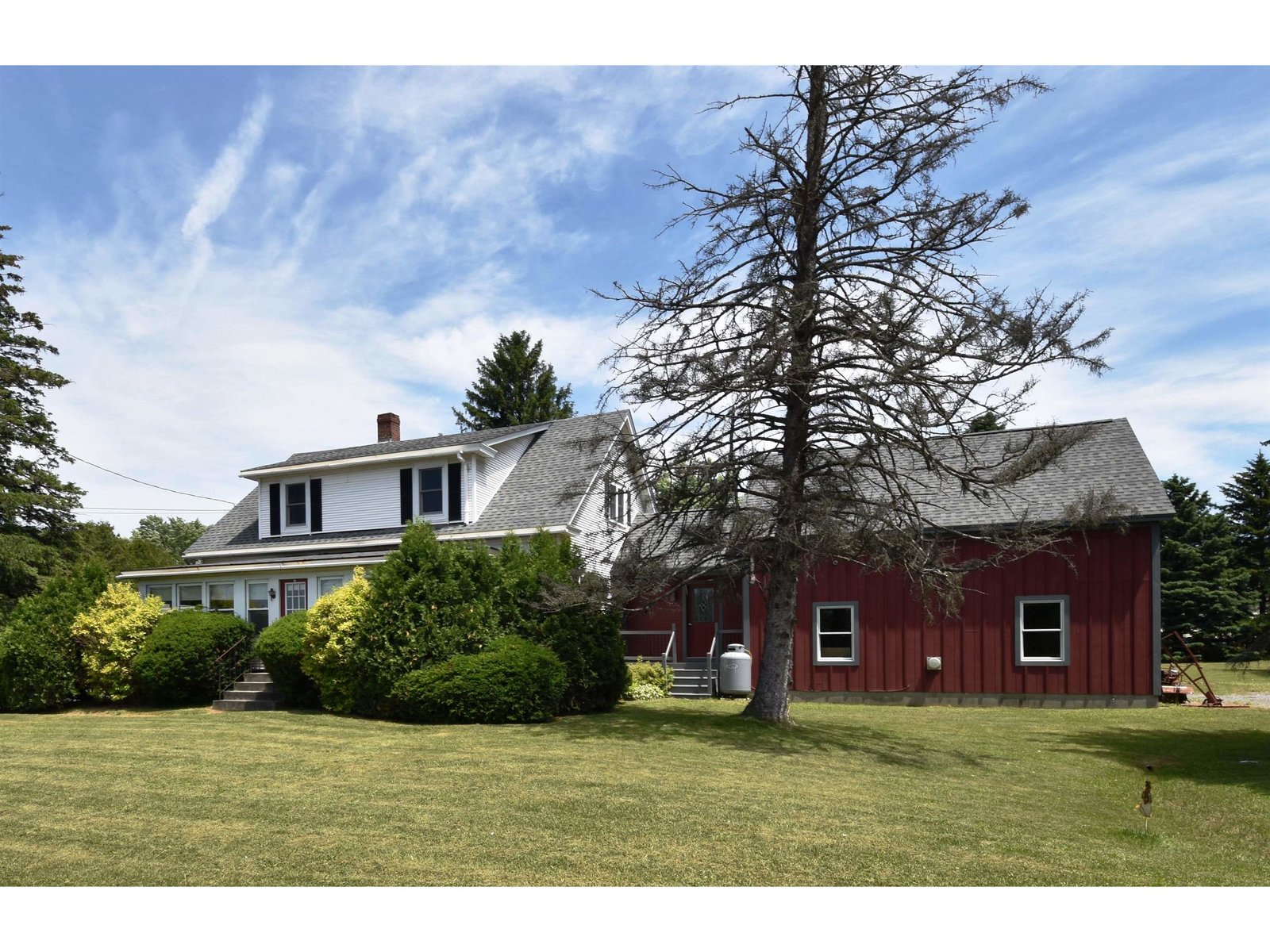Sold Status
$489,000 Sold Price
House Type
3 Beds
2 Baths
2,248 Sqft
Sold By Champlain Valley Properties
Similar Properties for Sale
Request a Showing or More Info

Call: 802-863-1500
Mortgage Provider
Mortgage Calculator
$
$ Taxes
$ Principal & Interest
$
This calculation is based on a rough estimate. Every person's situation is different. Be sure to consult with a mortgage advisor on your specific needs.
Addison County
This 3 bedroom, 1 and 3/4 bath home has lots to offer. Bright, sunny rooms, classic interior French doors, original hardwood floors, central air conditioning and vac as well as a gas powered stove for added heat. Sliding doors off of the kitchen lead to a large private deck for relaxing or enjoying dinners outside. Situated on almost 1/2 an acre with 2 well-maintained outbuildings provides many opportunities; gardening, landscaping, storage or even a workspace are a few of the possibilities. Located just 1 mile from shopping, banking, walking trails and restaurants. †
Property Location
Property Details
| Sold Price $489,000 | Sold Date Oct 15th, 2024 | |
|---|---|---|
| List Price $469,000 | Total Rooms 7 | List Date Aug 30th, 2024 |
| Cooperation Fee Unknown | Lot Size 0.57 Acres | Taxes $6,328 |
| MLS# 5011961 | Days on Market 85 Days | Tax Year 2024 |
| Type House | Stories 1 | Road Frontage 124 |
| Bedrooms 3 | Style | Water Frontage |
| Full Bathrooms 1 | Finished 2,248 Sqft | Construction No, Existing |
| 3/4 Bathrooms 1 | Above Grade 1,648 Sqft | Seasonal No |
| Half Bathrooms 0 | Below Grade 600 Sqft | Year Built 1962 |
| 1/4 Bathrooms 0 | Garage Size 2 Car | County Addison |
| Interior FeaturesCentral Vacuum, Cathedral Ceiling, Ceiling Fan |
|---|
| Equipment & AppliancesDishwasher, Refrigerator, Stove - Electric, Water Heater - Gas, Other, Stove-Gas |
| Primary Bedroom 13'6" X 10'6", 1st Floor | Bedroom 14' X 10', 1st Floor | Bedroom 10'6" X 10'6", 1st Floor |
|---|---|---|
| Kitchen - Eat-in 18' X 10'6", 1st Floor | Living Room 18' X 13', 1st Floor | Family Room 18' X 12', 1st Floor |
| Bonus Room 21'6" x 12', 1st Floor | Bath - Full 10" X 8'6", 1st Floor | Bath - 3/4 9' X 4'6", Basement |
| Construction |
|---|
| BasementWalkout, Concrete, Full, Interior Access, Walkout |
| Exterior FeaturesDeck, Outbuilding, Shed |
| Exterior | Disability Features |
|---|---|
| Foundation Block | House Color Tan |
| Floors Tile, Carpet, Hardwood | Building Certifications |
| Roof Shingle-Asphalt | HERS Index |
| DirectionsTake Washington Street from US Rte. 7 in Middlebury Village. Go approximately 1.2 miles and property will be on your right. "For Sale" sign on property. |
|---|
| Lot DescriptionUnknown |
| Garage & Parking Driveway, Garage, Paved |
| Road Frontage 124 | Water Access |
|---|---|
| Suitable Use | Water Type |
| Driveway Paved | Water Body |
| Flood Zone No | Zoning Residential |
| School District Middlebury UHSD 3 | Middle Middlebury Union Middle #3 |
|---|---|
| Elementary Mary Hogan School | High Middlebury Senior UHSD #3 |
| Heat Fuel Oil | Excluded |
|---|---|
| Heating/Cool Central Air, Hot Air | Negotiable |
| Sewer Public | Parcel Access ROW Unknown |
| Water | ROW for Other Parcel Unknown |
| Water Heater | Financing |
| Cable Co Comcast | Documents |
| Electric 100 Amp | Tax ID 387-120-12082 |

† The remarks published on this webpage originate from Listed By k. Cory Foote of BHHS Vermont Realty Group/Vergennes via the PrimeMLS IDX Program and do not represent the views and opinions of Coldwell Banker Hickok & Boardman. Coldwell Banker Hickok & Boardman cannot be held responsible for possible violations of copyright resulting from the posting of any data from the PrimeMLS IDX Program.

 Back to Search Results
Back to Search Results










