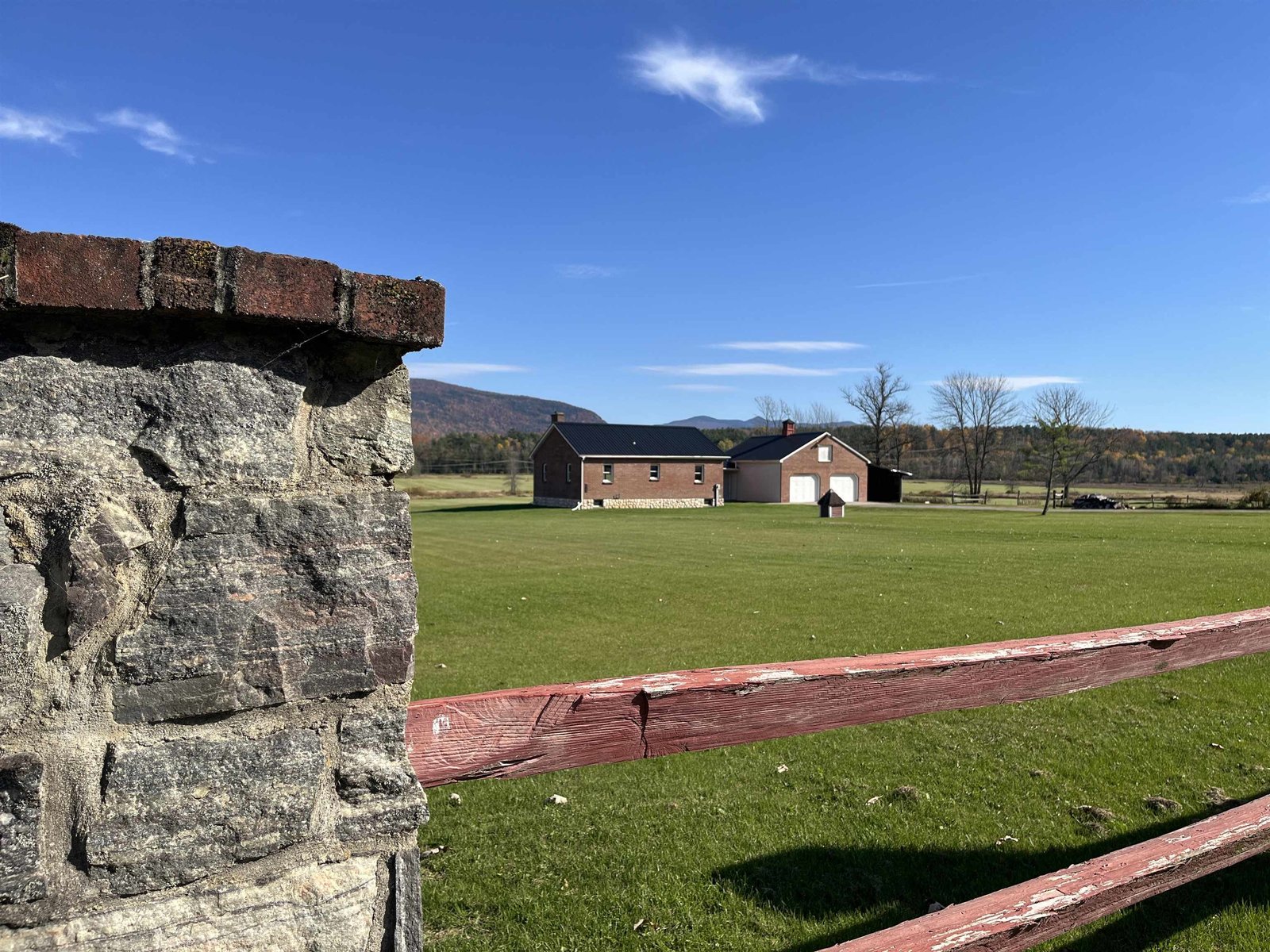Sold Status
$295,000 Sold Price
House Type
3 Beds
2 Baths
1,715 Sqft
Sold By IPJ Real Estate
Similar Properties for Sale
Request a Showing or More Info

Call: 802-863-1500
Mortgage Provider
Mortgage Calculator
$
$ Taxes
$ Principal & Interest
$
This calculation is based on a rough estimate. Every person's situation is different. Be sure to consult with a mortgage advisor on your specific needs.
Addison County
Amazing opportunity to own a three bedroom home on Otter Creek with an oversized two car garage for under $300,000! Current owners have lovingly cared for this home. The sunporch overlooks the creek and has room to sit, eat and enjoy the hot tub. The living room has vaulted ceilings, hardwood floors and a nearly new Jotul propane stove. Kitchen is open to the living room which provides great entertaining space. The main level also has a den, a bedroom and a full bath with clawfoot tub. Current owners converted an attached garage to make a mudroom and home office. There are two more bedrooms, a 3/4 bath and laundry upstairs. The detached garage holds two cars, and so much more! The garage has a huge room upstairs that could be used for a studio, storage... endless possibilities! Newly installed sidewalks go all the way into town. Or take a left for a short walk to the covered bridge. †
Property Location
Property Details
| Sold Price $295,000 | Sold Date Jun 12th, 2020 | |
|---|---|---|
| List Price $289,900 | Total Rooms 6 | List Date Feb 17th, 2020 |
| Cooperation Fee Unknown | Lot Size 1.5 Acres | Taxes $6,256 |
| MLS# 4794224 | Days on Market 1739 Days | Tax Year 2019 |
| Type House | Stories 1 1/2 | Road Frontage |
| Bedrooms 3 | Style Farmhouse | Water Frontage |
| Full Bathrooms 1 | Finished 1,715 Sqft | Construction No, Existing |
| 3/4 Bathrooms 1 | Above Grade 1,715 Sqft | Seasonal No |
| Half Bathrooms 0 | Below Grade 0 Sqft | Year Built 1800 |
| 1/4 Bathrooms 0 | Garage Size 2 Car | County Addison |
| Interior FeaturesAttic, Dining Area, Hot Tub, Living/Dining, Primary BR w/ BA, Vaulted Ceiling, Laundry - 2nd Floor |
|---|
| Equipment & AppliancesRefrigerator, Range-Gas, Dishwasher, Washer, Microwave, Dryer, Stove - Gas, Dehumidifier, Smoke Detector, Dehumidifier, Smoke Detector, Gas Heat Stove, Stove - Gas |
| Living Room 19.6 x 16.6, 1st Floor | Sunroom 22 x 10.6, 1st Floor | Kitchen - Eat-in 15 x 11.9, 1st Floor |
|---|---|---|
| Den 18.10 x 11.3, 1st Floor | Bedroom 16 x 10, 1st Floor | Mudroom 12 x 9.7, 1st Floor |
| Office/Study 11.8 x 10.9, 1st Floor | Bedroom 18.6 x 11.9, 2nd Floor | Bedroom 14.3 x 13.3, 2nd Floor |
| ConstructionWood Frame |
|---|
| BasementInterior, Unfinished |
| Exterior FeaturesGarden Space, Hot Tub, Storage |
| Exterior Stucco, Clapboard | Disability Features |
|---|---|
| Foundation Stone | House Color White |
| Floors Hardwood, Carpet | Building Certifications |
| Roof Shingle-Asphalt, Metal | HERS Index |
| DirectionsFrom Middlebury turn on to Elm Street from Route 7. Go under the train overpass on Seymour Street. House is on left before the covered bridge. |
|---|
| Lot Description, Water View, View, Trail/Near Trail, Mountain View, Trail/Near Trail, View, Water View |
| Garage & Parking Detached, Auto Open, Storage Above |
| Road Frontage | Water Access |
|---|---|
| Suitable Use | Water Type River |
| Driveway Paved | Water Body |
| Flood Zone No | Zoning HDR |
| School District Addison Central | Middle Middlebury Union Middle #3 |
|---|---|
| Elementary Mary Hogan School | High Middlebury Senior UHSD #3 |
| Heat Fuel Oil, Gas-LP/Bottle | Excluded small air conditioner |
|---|---|
| Heating/Cool Other, Stove-Gas | Negotiable |
| Sewer Public | Parcel Access ROW |
| Water Public | ROW for Other Parcel |
| Water Heater Electric, Rented | Financing |
| Cable Co | Documents |
| Electric Circuit Breaker(s) | Tax ID 387-120-10037 |

† The remarks published on this webpage originate from Listed By Beth Stanway of IPJ Real Estate via the PrimeMLS IDX Program and do not represent the views and opinions of Coldwell Banker Hickok & Boardman. Coldwell Banker Hickok & Boardman cannot be held responsible for possible violations of copyright resulting from the posting of any data from the PrimeMLS IDX Program.

 Back to Search Results
Back to Search Results










