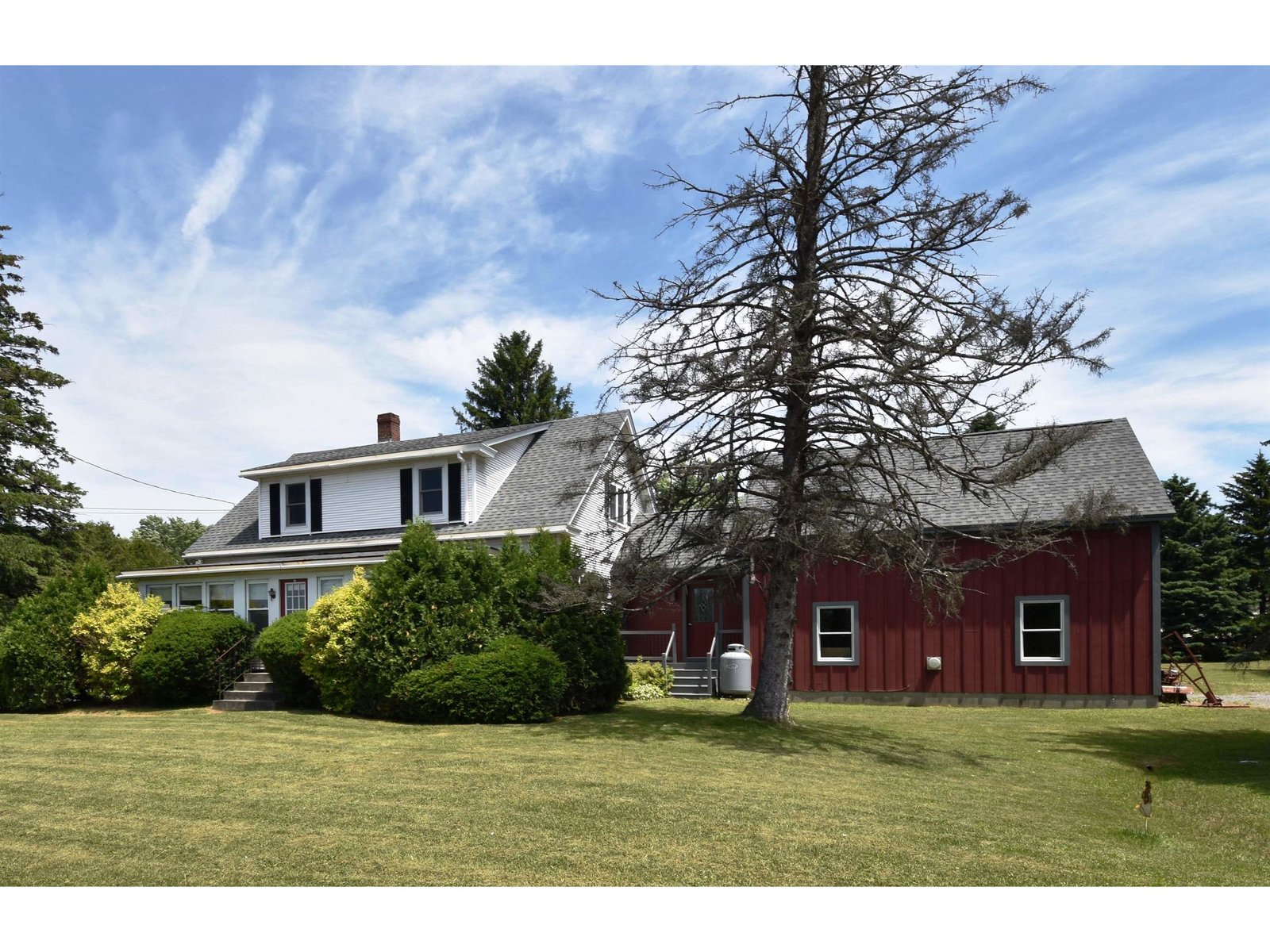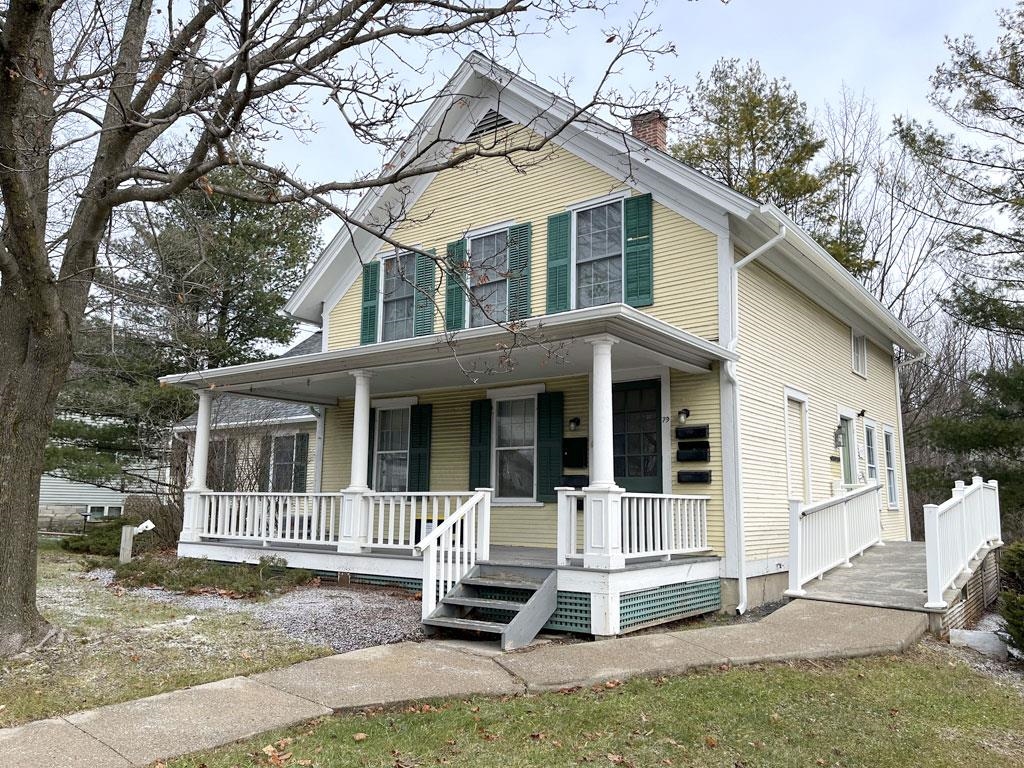Sold Status
$425,000 Sold Price
House Type
3 Beds
2 Baths
2,616 Sqft
Sold By RE/MAX North Professionals
Similar Properties for Sale
Request a Showing or More Info

Call: 802-863-1500
Mortgage Provider
Mortgage Calculator
$
$ Taxes
$ Principal & Interest
$
This calculation is based on a rough estimate. Every person's situation is different. Be sure to consult with a mortgage advisor on your specific needs.
Addison County
Life is busy, why not buy a home that is very well cared for and requires minimal maintenance? This house fits the bill! The roof was replaced a few years ago, siding is vinyl, garage door is new and the lawn is flat! With a conventional floor plan and bonus finished space in the basement you'll find it easy to visualize yourself here. Let's start outside, a deck off the living room offers an outdoor casual hang-out and the 1/2 acre lot and trees along the boundary allows for enough privacy from neighbors. Drive into the oversized garage (plenty of storage for cut wood, yard tools, bikes, etc.) and enter right into the mudroom/laundry area with a convenient 1/2 bath. The kitchen overlooks the back yard and the dining room offers a window to the east with a view of the Green Mountains. Rounding out the main floor is a large living room complete with a centrally located woodstove. All three bedrooms are located on the 2nd floor with a shared full bath. The basement is partially finished and would make a super play room, office, tv/media room or just clean storage! Are you the owner of a condo in Middlebury? If so, and you're looking to switch things up for a single family home, let's talk about how best to make that work as these sellers are looking to downsize to a condo! †
Property Location
Property Details
| Sold Price $425,000 | Sold Date Nov 30th, 2023 | |
|---|---|---|
| List Price $425,000 | Total Rooms 9 | List Date Aug 10th, 2023 |
| Cooperation Fee Unknown | Lot Size 0.51 Acres | Taxes $6,290 |
| MLS# 4964945 | Days on Market 469 Days | Tax Year 2023 |
| Type House | Stories 2 | Road Frontage 125 |
| Bedrooms 3 | Style Cape | Water Frontage |
| Full Bathrooms 1 | Finished 2,616 Sqft | Construction No, Existing |
| 3/4 Bathrooms 0 | Above Grade 1,866 Sqft | Seasonal No |
| Half Bathrooms 1 | Below Grade 750 Sqft | Year Built 1988 |
| 1/4 Bathrooms 0 | Garage Size 2 Car | County Addison |
| Interior FeaturesLaundry - 1st Floor, Attic – Walkup |
|---|
| Equipment & AppliancesRefrigerator, Microwave, Dishwasher, Washer, Dryer, Stove - Electric, Stove-Wood, Wood Stove |
| Mudroom 1st Floor | Kitchen 1st Floor | Dining Room 1st Floor |
|---|---|---|
| Living Room 1st Floor | Bedroom 2nd Floor | Bedroom 2nd Floor |
| Bedroom 2nd Floor | Bonus Room Basement | Other Basement |
| ConstructionWood Frame |
|---|
| BasementInterior, Bulkhead, Concrete, Exterior Stairs, Partially Finished, Full, Interior Stairs, Stairs - Interior, Interior Access, Exterior Access, Stairs - Basement |
| Exterior FeaturesDeck |
| Exterior Vinyl Siding | Disability Features 1st Floor 1/2 Bathrm, 1st Floor Hrd Surfce Flr, Hard Surface Flooring, 1st Floor Laundry |
|---|---|
| Foundation Poured Concrete | House Color Yellow |
| Floors Vinyl, Carpet, Tile, Laminate | Building Certifications |
| Roof Shingle-Asphalt | HERS Index |
| DirectionsFrom Middlebury, travel south on VT Route 7 for 2.8 miles. Turn left onto Cady Road and follow for .2 miles. Take a right onto Lower Foote Street, property is .1 miles on the right. Look for sign. |
|---|
| Lot DescriptionYes, Level, Open, Neighborhood |
| Garage & Parking Attached, Auto Open, Direct Entry, Driveway, Garage, On-Site |
| Road Frontage 125 | Water Access |
|---|---|
| Suitable UseResidential | Water Type |
| Driveway Paved | Water Body |
| Flood Zone No | Zoning Residential-2 |
| School District Addison Central | Middle Middlebury Union Middle #3 |
|---|---|
| Elementary Mary Hogan School | High Middlebury Senior UHSD #3 |
| Heat Fuel Wood, Oil | Excluded |
|---|---|
| Heating/Cool None, Stove - Wood | Negotiable |
| Sewer Public, Metered | Parcel Access ROW |
| Water Public, Metered | ROW for Other Parcel |
| Water Heater Electric | Financing |
| Cable Co Comcast/XFinity | Documents Survey, Property Disclosure, Deed, Property Disclosure, Survey |
| Electric 100 Amp, Circuit Breaker(s) | Tax ID 387-120-10381 |

† The remarks published on this webpage originate from Listed By Amey Ryan of IPJ Real Estate via the PrimeMLS IDX Program and do not represent the views and opinions of Coldwell Banker Hickok & Boardman. Coldwell Banker Hickok & Boardman cannot be held responsible for possible violations of copyright resulting from the posting of any data from the PrimeMLS IDX Program.

 Back to Search Results
Back to Search Results










