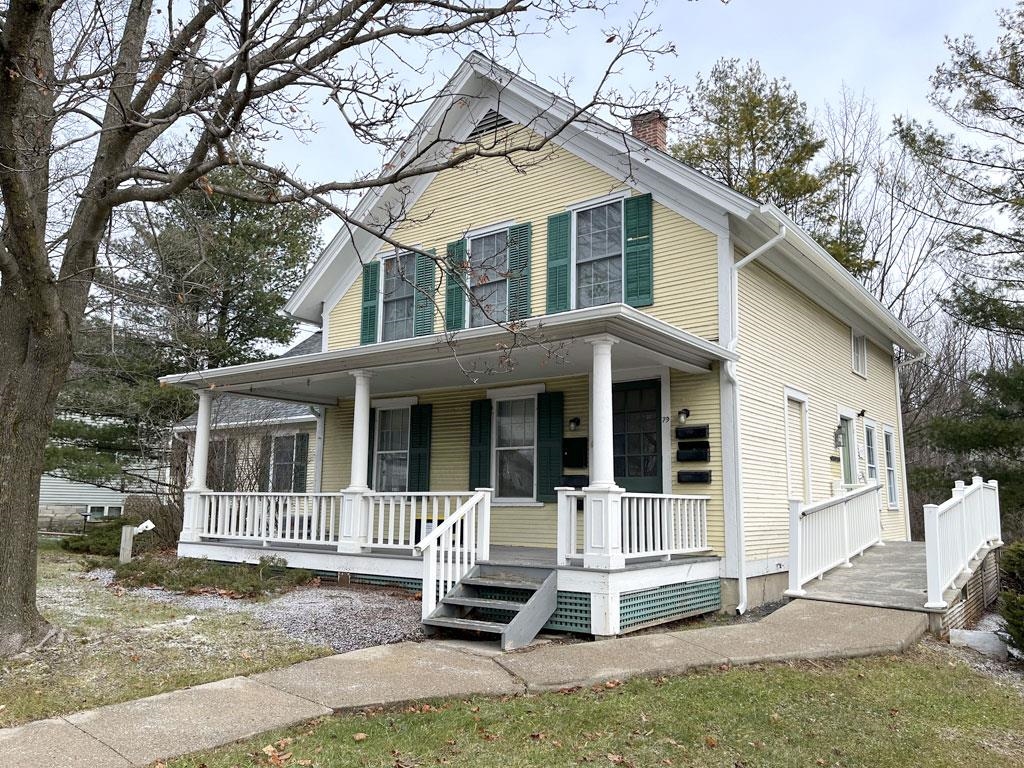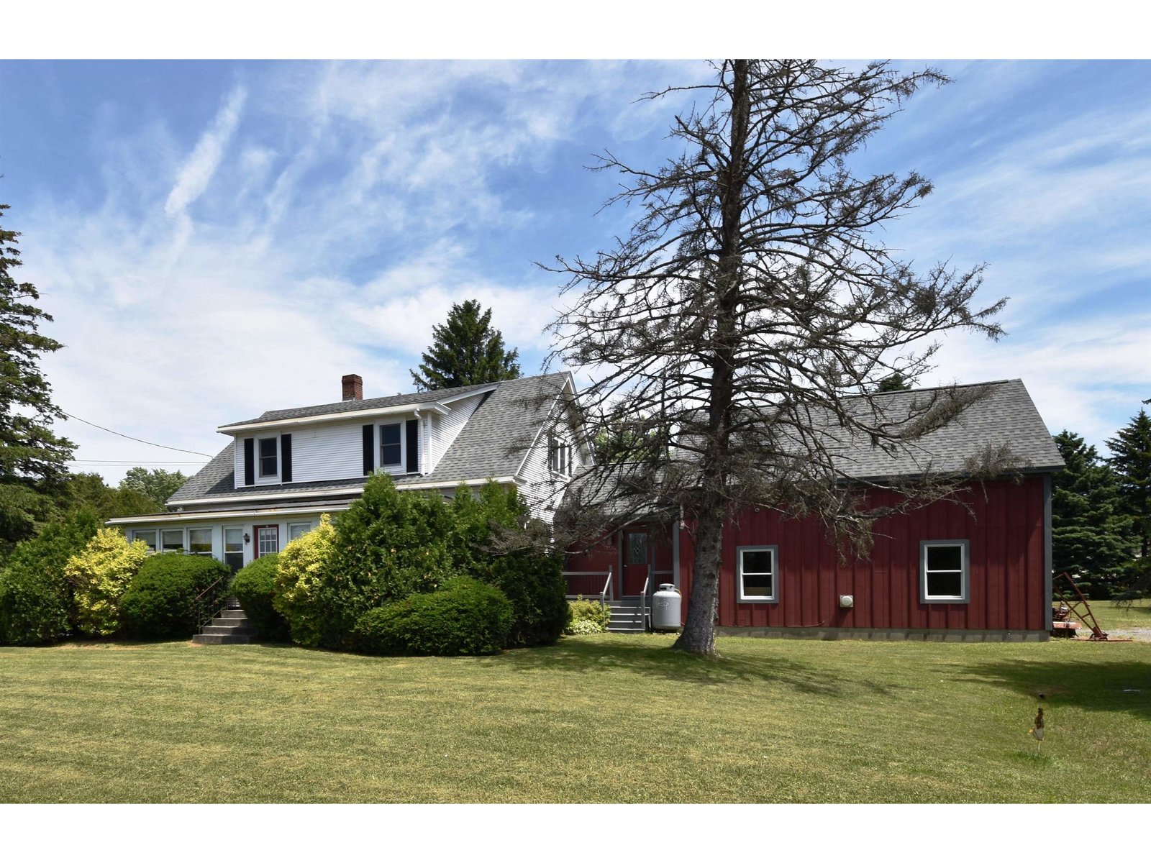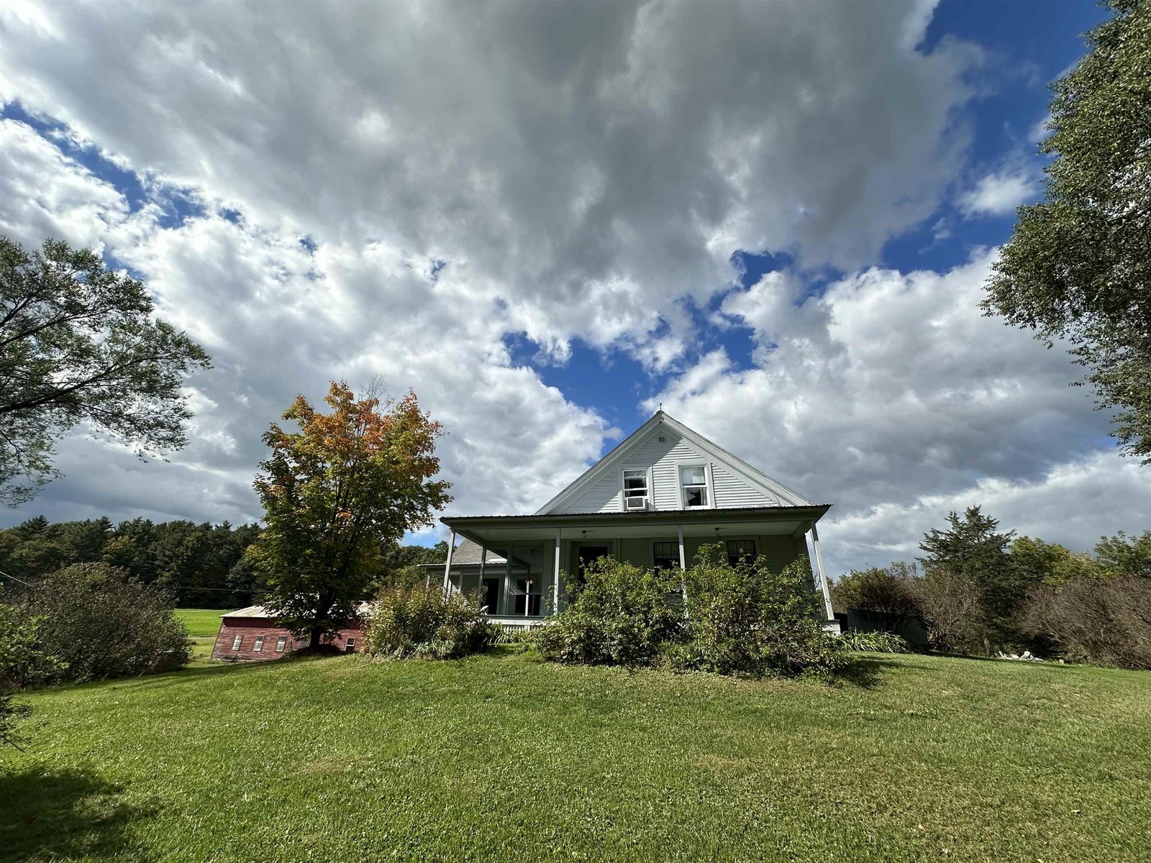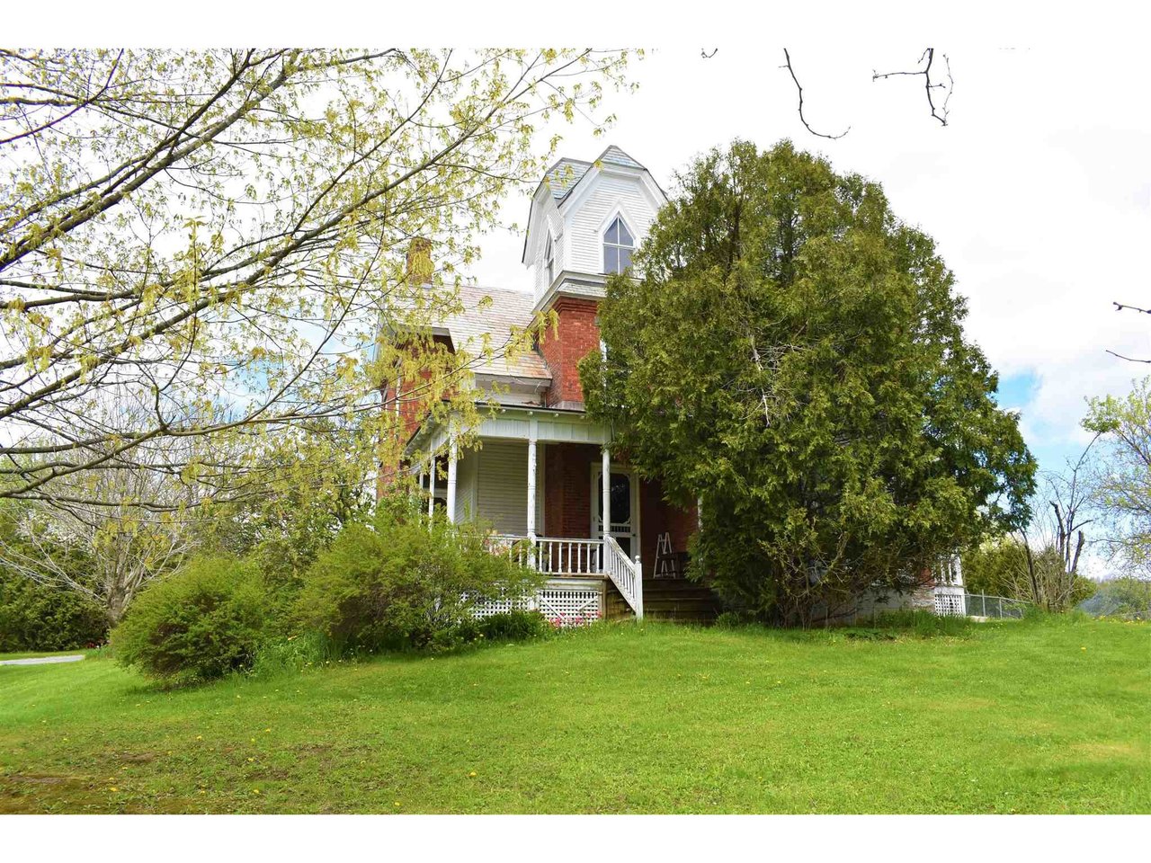Sold Status
$445,000 Sold Price
House Type
3 Beds
2 Baths
2,459 Sqft
Sold By Greentree Real Estate
Similar Properties for Sale
Request a Showing or More Info

Call: 802-863-1500
Mortgage Provider
Mortgage Calculator
$
$ Taxes
$ Principal & Interest
$
This calculation is based on a rough estimate. Every person's situation is different. Be sure to consult with a mortgage advisor on your specific needs.
Addison County
You've driven by it so many times. Haven't you wondered about what sits behind the privacy hedges? It's been 30 years since this house was last for sale and now is your chance to make a lasting imprint on this stately home. It all starts with good bones, you can turn the rest into exactly what you want. Move in and work on it as you go, or plan the renovation of your dreams! There is original trim, pocket doors, hardware and plenty of natural light filtering in through the large windows. Open all the doors and you have a very open feeling home with a dining room, living room and front parlor. Upstairs are the bedrooms and a 1/2 bath and then the attic is prime for a bit of expansion space if you need more! There are views of Chipman Hill and the eastern slope of the Green Mountains towards Bristol. Take a quick drive and you're in Middlebury or a short walk to the entrance to the Trail Around Middlebury at the end of Ellen Drive - just down the road. A detached garage with extra storage, dog fence/dog house and a concrete pad for parking or basketball round out the outside. Town water and town sewer and a new boiler! †
Property Location
Property Details
| Sold Price $445,000 | Sold Date Aug 31st, 2021 | |
|---|---|---|
| List Price $425,000 | Total Rooms 10 | List Date May 13th, 2021 |
| Cooperation Fee Unknown | Lot Size 1.21 Acres | Taxes $7,633 |
| MLS# 4860683 | Days on Market 1288 Days | Tax Year 2020 |
| Type House | Stories 2 | Road Frontage 630 |
| Bedrooms 3 | Style Victorian, Historic Vintage, Village | Water Frontage |
| Full Bathrooms 1 | Finished 2,459 Sqft | Construction No, Existing |
| 3/4 Bathrooms 0 | Above Grade 2,459 Sqft | Seasonal No |
| Half Bathrooms 1 | Below Grade 0 Sqft | Year Built 1900 |
| 1/4 Bathrooms 0 | Garage Size 1 Car | County Addison |
| Interior FeaturesAttic, Laundry Hook-ups, Lead/Stain Glass, Natural Light, Natural Woodwork, Laundry - Basement |
|---|
| Equipment & AppliancesRefrigerator, Dishwasher, Stove - Electric, Smoke Detector, Pellet Stove |
| Kitchen 14 X 12, 1st Floor | Dining Room 14 X 16, 1st Floor | Family Room 15 X 18, 1st Floor |
|---|---|---|
| Living Room 14 X 16, 1st Floor | Bedroom 13 X 14, 2nd Floor | Bedroom 14 X 13, 2nd Floor |
| Bedroom 15 X 13, 2nd Floor | Office/Study 9 X 9, 2nd Floor | Bath - Full 1st Floor |
| Bath - 1/2 2nd Floor |
| ConstructionWood Frame |
|---|
| BasementInterior, Bulkhead, Crawl Space, Exterior Stairs, Unfinished, Interior Stairs, Full, Interior Access, Exterior Access, Stairs - Basement |
| Exterior FeaturesBarn, Fence - Dog, Natural Shade, Outbuilding, Porch - Covered, Shed, Storage |
| Exterior Wood, Clapboard, Brick | Disability Features 1st Floor Full Bathrm, 1st Floor Hrd Surfce Flr |
|---|---|
| Foundation Stone, Marble | House Color Wht/Brick |
| Floors Tile, Vinyl, Softwood, Hardwood | Building Certifications |
| Roof Standing Seam, Slate, Shingle-Asphalt | HERS Index |
| DirectionsFrom Middlebury turn east onto Washington Street (near the Middlebury Inn). At the 2nd Stop sign bear left onto Washington St Ext. Turn left onto Happy Valley Rd. Property is first driveway on the right. |
|---|
| Lot DescriptionNo, Mountain View, View, Country Setting, Corner, View, Village |
| Garage & Parking Detached, Barn, Storage Above, Other, Unpaved |
| Road Frontage 630 | Water Access |
|---|---|
| Suitable UseResidential | Water Type |
| Driveway Gravel | Water Body |
| Flood Zone No | Zoning HDR |
| School District Addison Central | Middle Middlebury Union Middle #3 |
|---|---|
| Elementary Mary Hogan School | High Middlebury Senior UHSD #3 |
| Heat Fuel Pellet, Wood Pellets | Excluded |
|---|---|
| Heating/Cool None, Stove-Pellet, Steam, Radiator | Negotiable |
| Sewer Public | Parcel Access ROW |
| Water Public | ROW for Other Parcel |
| Water Heater Electric | Financing |
| Cable Co Comcast | Documents Property Disclosure, Other, Deed, Plat/Grid Map, Property Disclosure |
| Electric Circuit Breaker(s) | Tax ID 387-120-12442 |

† The remarks published on this webpage originate from Listed By Amey Ryan of IPJ Real Estate via the PrimeMLS IDX Program and do not represent the views and opinions of Coldwell Banker Hickok & Boardman. Coldwell Banker Hickok & Boardman cannot be held responsible for possible violations of copyright resulting from the posting of any data from the PrimeMLS IDX Program.

 Back to Search Results
Back to Search Results










