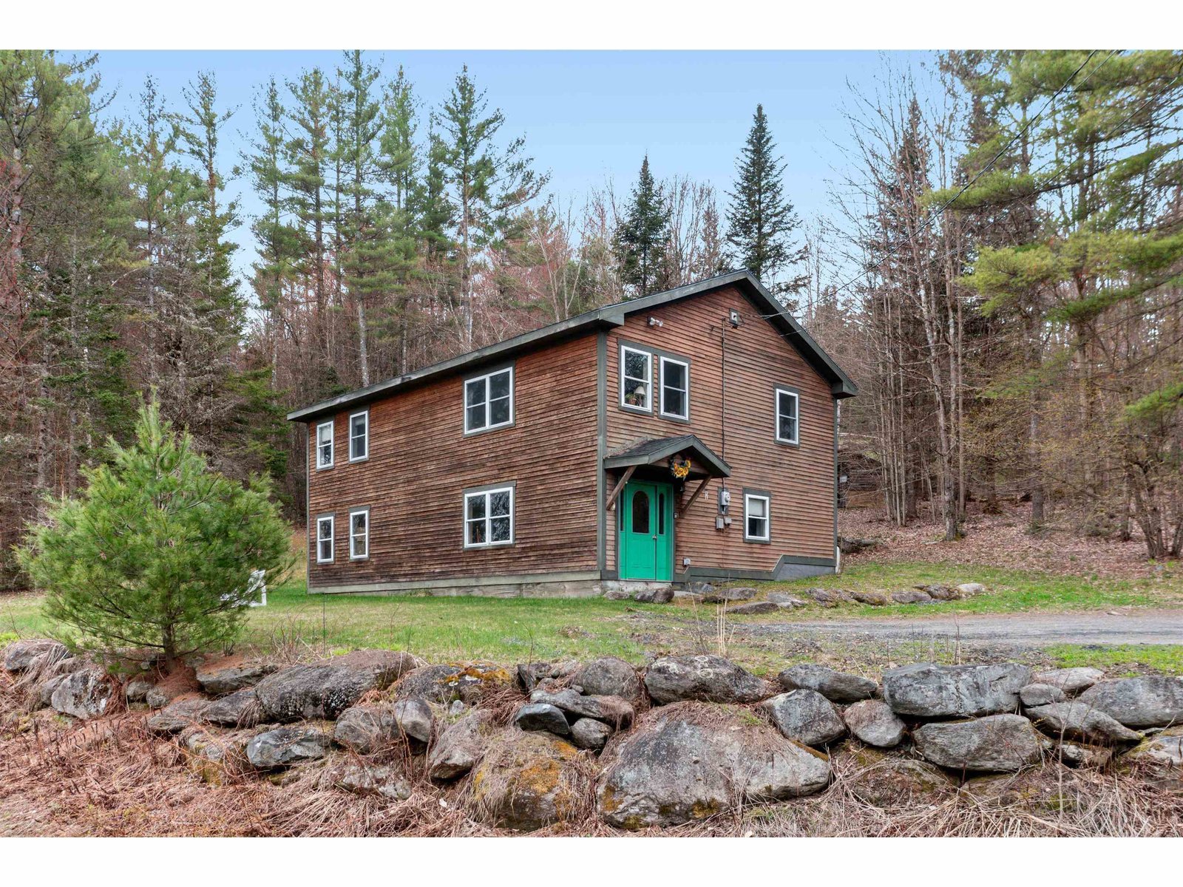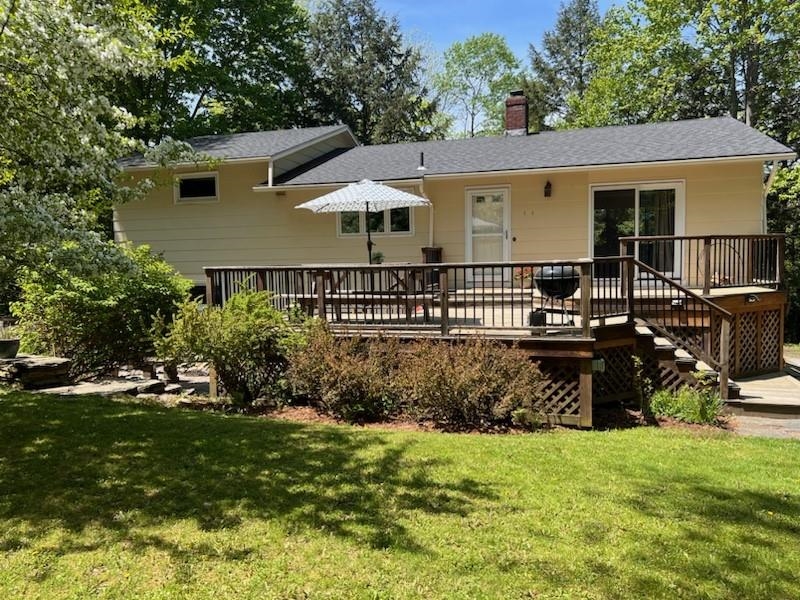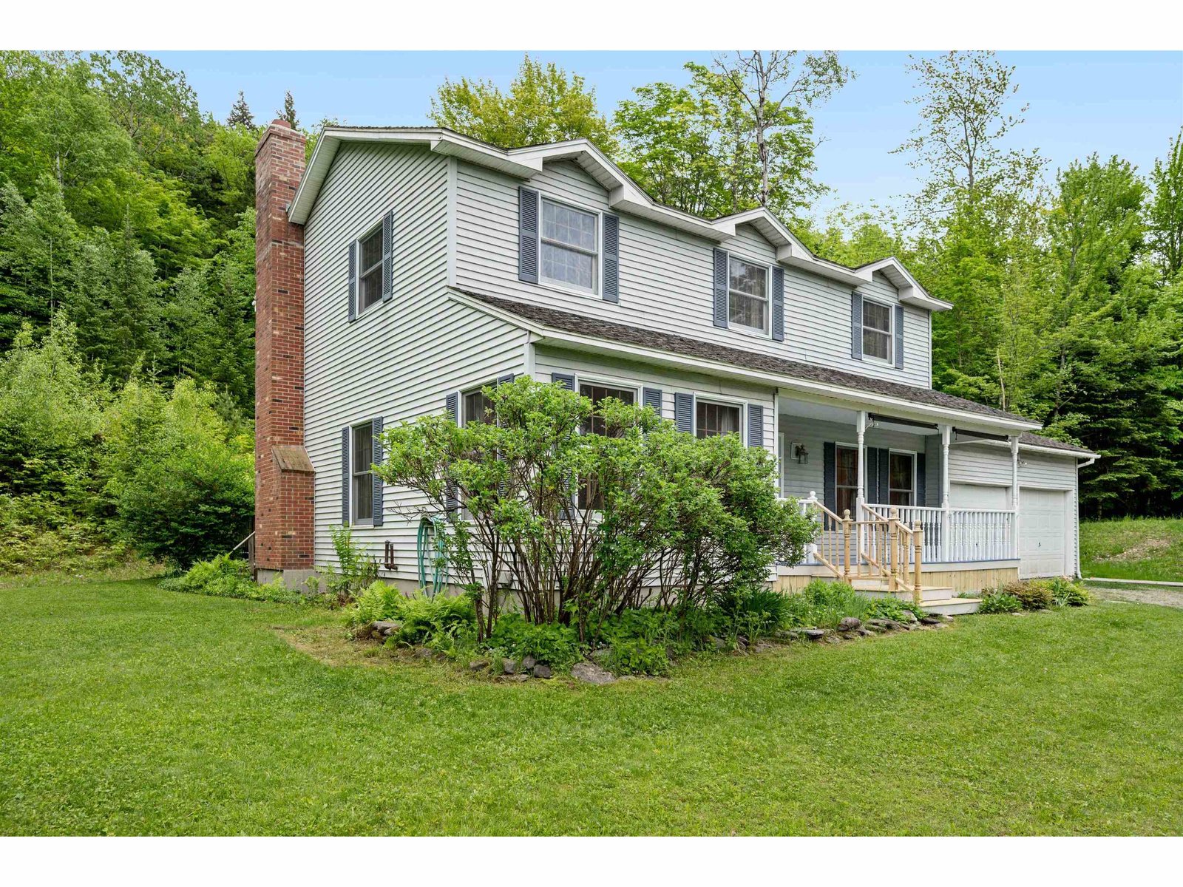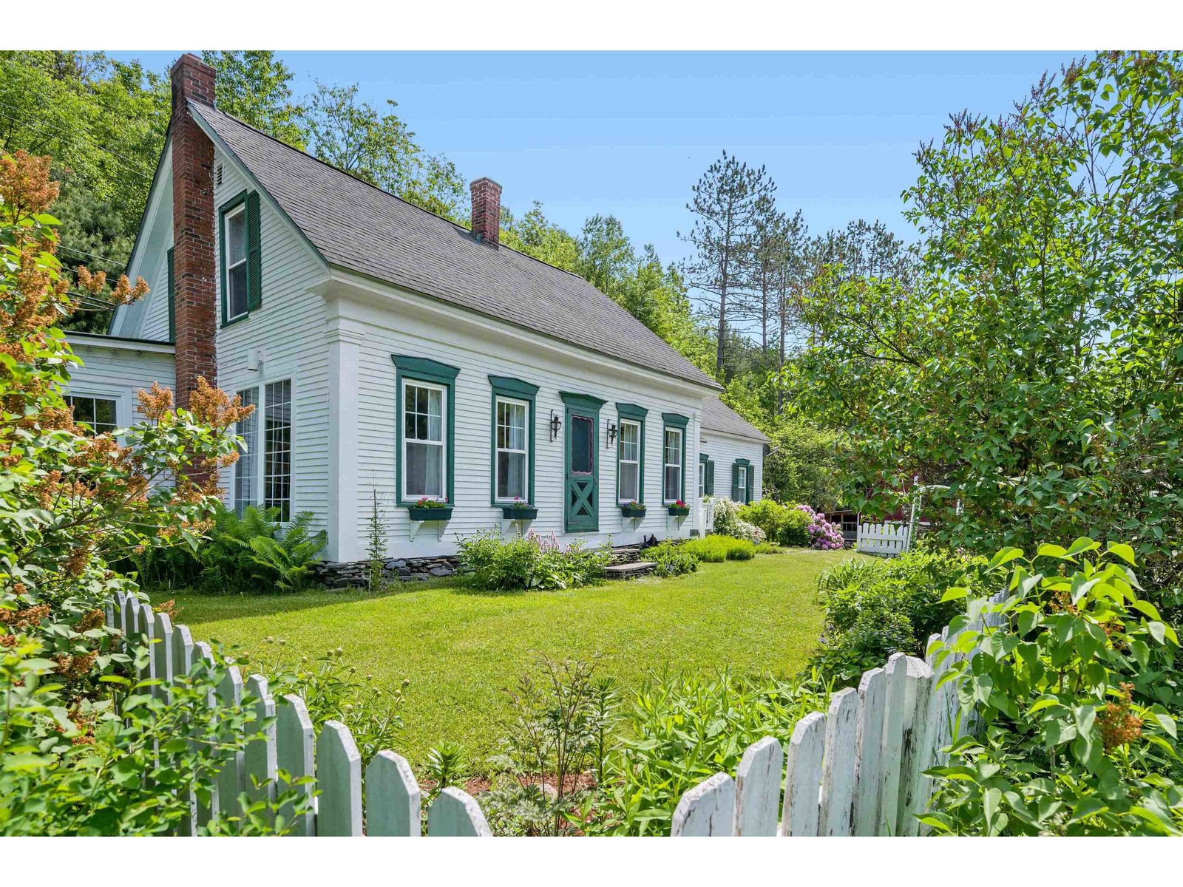Sold Status
$512,000 Sold Price
House Type
4 Beds
3 Baths
2,812 Sqft
Sold By
Similar Properties for Sale
Request a Showing or More Info

Call: 802-863-1500
Mortgage Provider
Mortgage Calculator
$
$ Taxes
$ Principal & Interest
$
This calculation is based on a rough estimate. Every person's situation is different. Be sure to consult with a mortgage advisor on your specific needs.
Washington County
Lovely contemporary home with majestic views just minutes to downtown Montpelier. This property has it all. Fantastic mudroom with great storage leads to chef's dream kitchen with top of the line appliances including a Garland propane stove and inside grill. Open concept kitchen, dining and living room area with hardwood floors, woodstove, and working fireplace. Four season sunroom just off the dining room. First floor laundry too! Four good sized bedrooms and 3 baths offer lots of options. 3 bay garage comes with guest quarters on the second level. There is also a separate spa house with sauna, hot tub and sitting area. Paved driveway in terrific condition. Sit out on the covered back porch or lay on the hammock and enjoy the stunning mountain views. Or enjoy the pond, the bocce ball court and the trails ready for your snow shoes, cross country skis or snow mobile! Just a 45 minute drive to Stowe or Sugarbush/Mad River ski areas. A pristine property in a magical setting. †
Property Location
Property Details
| Sold Price $512,000 | Sold Date Nov 21st, 2014 | |
|---|---|---|
| List Price $559,000 | Total Rooms 11 | List Date Aug 11th, 2013 |
| MLS# 4273654 | Lot Size 73.230 Acres | Taxes $11,304 |
| Type House | Stories 1 1/2 | Road Frontage |
| Bedrooms 4 | Style Contemporary | Water Frontage |
| Full Bathrooms 1 | Finished 2,812 Sqft | Construction Existing |
| 3/4 Bathrooms 2 | Above Grade 2,812 Sqft | Seasonal No |
| Half Bathrooms 0 | Below Grade 0 Sqft | Year Built 1985 |
| 1/4 Bathrooms 0 | Garage Size 3 Car | County Washington |
| Interior FeaturesKitchen, Living Room, Hot Tub, Pantry, Walk-in Pantry, Sauna, Island, Fireplace-Wood, Ceiling Fan, Natural Woodwork, Kitchen/Dining, Dining Area, 1 Fireplace, Attic, Wood Stove, 1 Stove, Alternative Heat Stove |
|---|
| Equipment & AppliancesRefrigerator, Microwave, Washer, Disposal, Range-Gas, Dryer, Air Conditioner, Central Vacuum, Kitchen Island, Window Treatment |
| Primary Bedroom 16x12 2nd Floor | 2nd Bedroom 16x12 2nd Floor | 3rd Bedroom 14x12 2nd Floor |
|---|---|---|
| 4th Bedroom 14x12 2nd Floor | Living Room 23x32 | Kitchen 15x10 |
| Dining Room 15x13 1st Floor | Family Room 19x14 | 3/4 Bath 1st Floor |
| Full Bath 2nd Floor | 3/4 Bath 2nd Floor |
| ConstructionWood Frame, Existing |
|---|
| BasementSlab |
| Exterior FeaturesGuest House, Porch-Covered, Out Building, Window Screens, Shed, Deck, Hot Tub |
| Exterior Vertical | Disability Features 1st Floor 3/4 Bathrm |
|---|---|
| Foundation Slab w/Frst Wall | House Color Brown |
| Floors Vinyl, Carpet, Hardwood | Building Certifications |
| Roof Shingle-Architectural | HERS Index |
| DirectionsTake Terrace Street out of Montpelier towards Middlesex. This will turn into East Hill Road once in Middlesex. Property will be on left approximately 3 miles after road turns to dirt. |
|---|
| Lot DescriptionMountain View, Walking Trails, Country Setting, Landscaped, Conserved Land, Wooded, Wooded Setting |
| Garage & Parking Detached, 3 Parking Spaces |
| Road Frontage | Water Access |
|---|---|
| Suitable Use | Water Type |
| Driveway Paved | Water Body |
| Flood Zone No | Zoning Conservation |
| School District Washington West | Middle U-32 |
|---|---|
| Elementary Rumney Memorial School | High U32 High School |
| Heat Fuel Wood, Gas-LP/Bottle | Excluded |
|---|---|
| Heating/Cool Space Heater, Stove | Negotiable |
| Sewer 1000 Gallon, Septic, Concrete | Parcel Access ROW No |
| Water Drilled Well, Private | ROW for Other Parcel |
| Water Heater Electric, Owned | Financing |
| Cable Co | Documents Town Permit, Deed, Survey |
| Electric 200 Amp, Circuit Breaker(s) | Tax ID 390-121-10823 |

† The remarks published on this webpage originate from Listed By Janel Johnson of Coldwell Banker Classic Properties via the NNEREN IDX Program and do not represent the views and opinions of Coldwell Banker Hickok & Boardman. Coldwell Banker Hickok & Boardman Realty cannot be held responsible for possible violations of copyright resulting from the posting of any data from the NNEREN IDX Program.

 Back to Search Results
Back to Search Results










