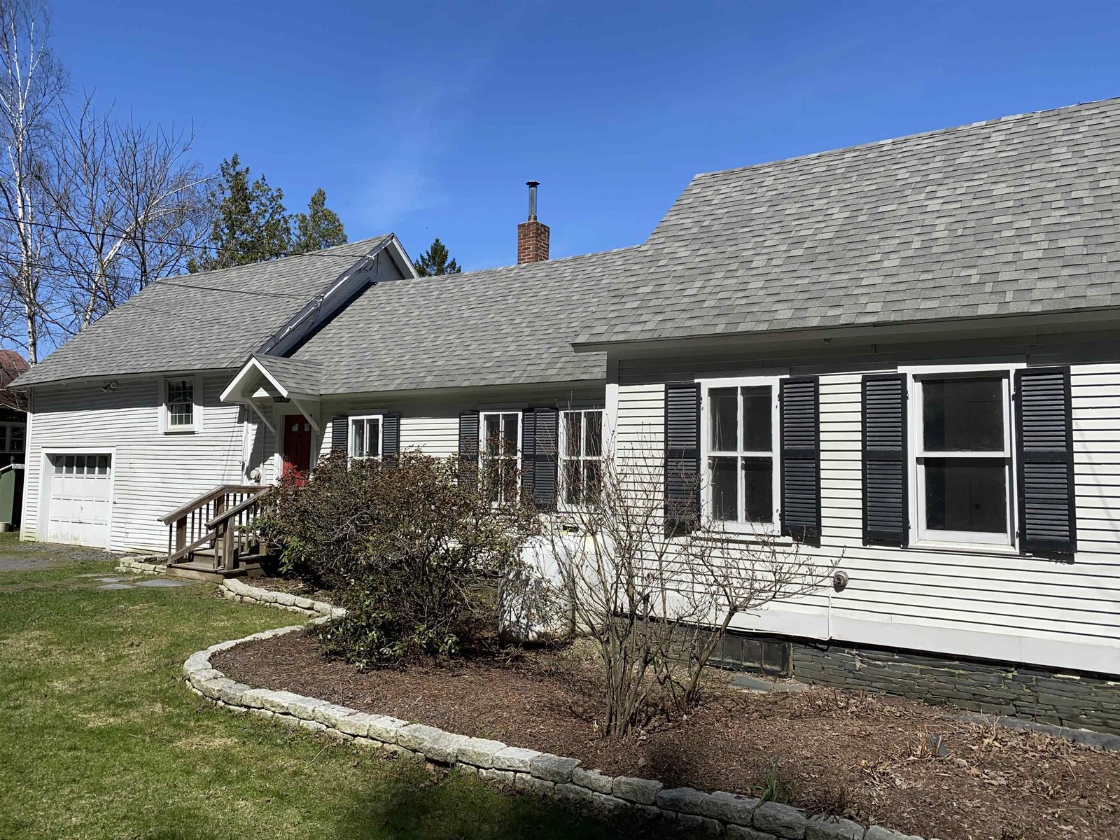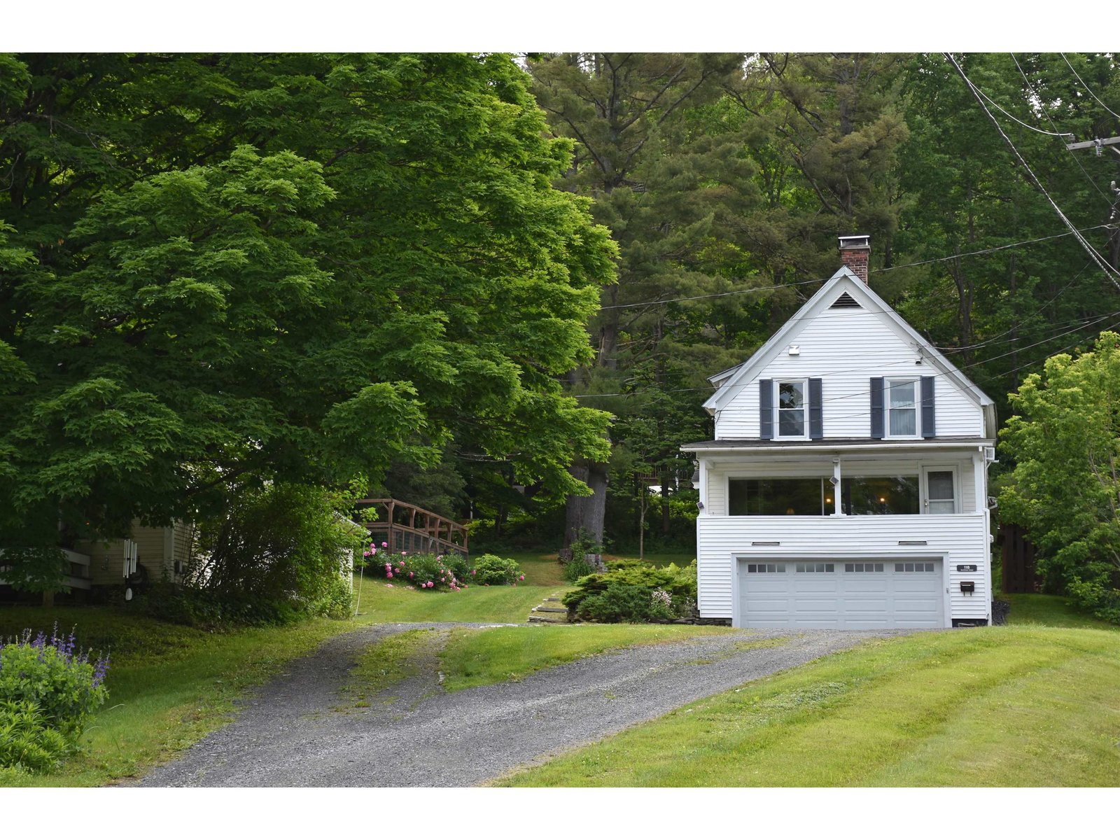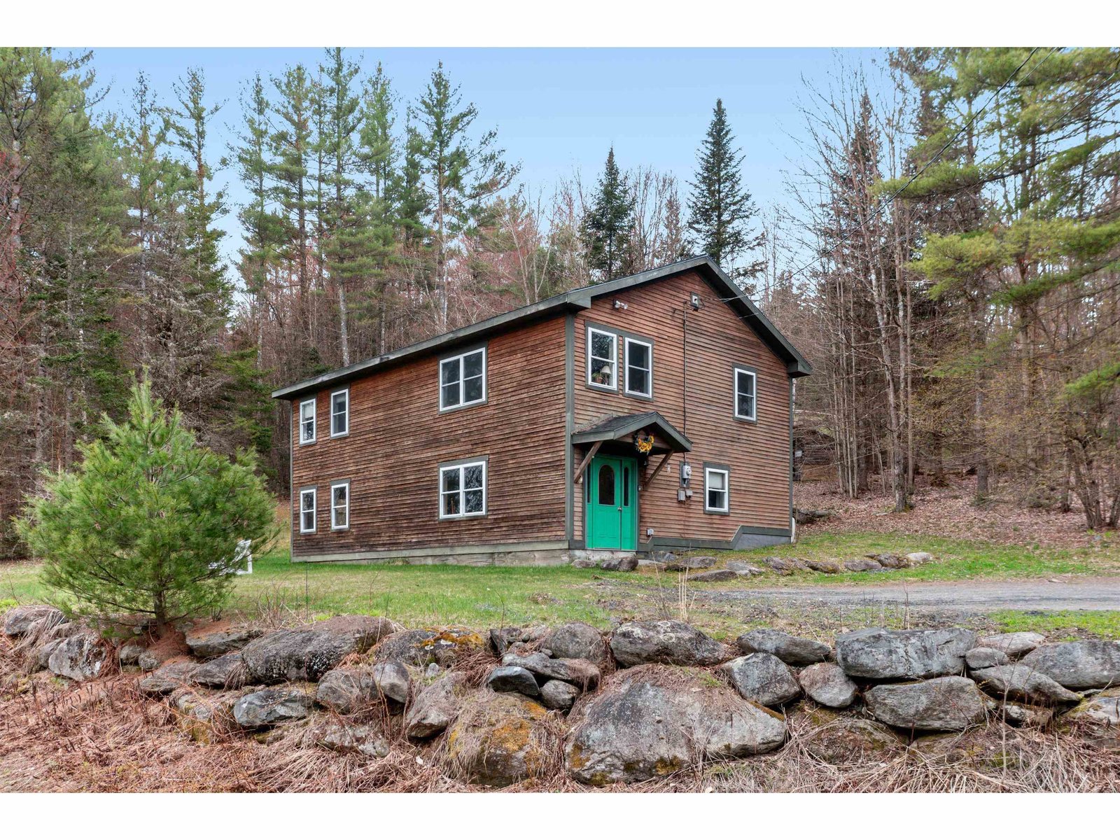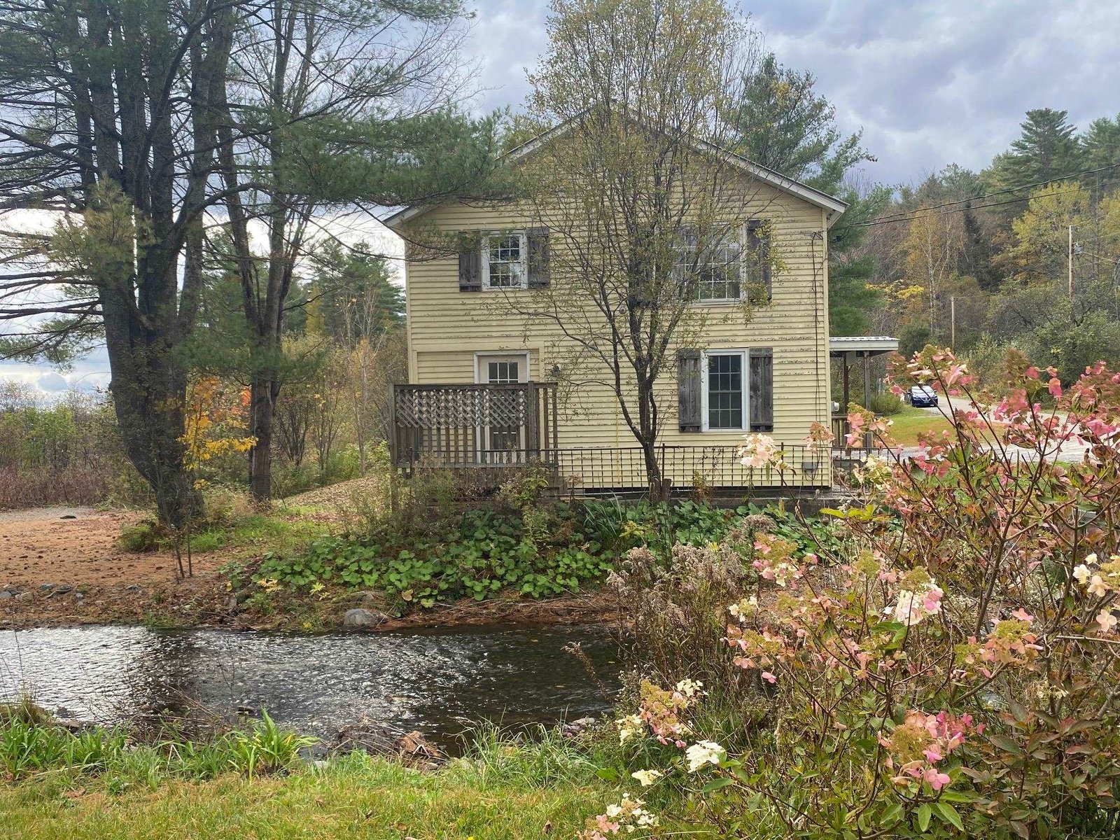Sold Status
$353,000 Sold Price
House Type
3 Beds
3 Baths
2,616 Sqft
Sold By
Similar Properties for Sale
Request a Showing or More Info

Call: 802-863-1500
Mortgage Provider
Mortgage Calculator
$
$ Taxes
$ Principal & Interest
$
This calculation is based on a rough estimate. Every person's situation is different. Be sure to consult with a mortgage advisor on your specific needs.
Washington County
On 12 scenic acres with a sunny open designed home that looks over open fields, mature woods and a springfed pond from all three levels. Perennial gardens boast color all season long. Established raspberry, strawberry and blueberry patches and an asparagus bed will add to your dining pleasure as you barbecue on the 15'6x20' deck off the sunlit living room. A most convenient two car garage has storage above. Plus a heated 15'6x19' shop or studio space is adjacent to the main level family room. Cozy and economical woodstoves on both the first and second floor cast warmth and hospitality for enjoyable winter evenings. In the U-32 school district and only 3 miles from downtown Montpelier or 30+/- miles to Stowe, Mad River and Sugarbush ski areas. †
Property Location
Property Details
| Sold Price $353,000 | Sold Date Nov 9th, 2015 | |
|---|---|---|
| List Price $364,500 | Total Rooms 8 | List Date Aug 10th, 2015 |
| MLS# 4444207 | Lot Size 12.200 Acres | Taxes $7,746 |
| Type House | Stories 2 1/2 | Road Frontage 907 |
| Bedrooms 3 | Style Gambrel | Water Frontage |
| Full Bathrooms 1 | Finished 2,616 Sqft | Construction Existing |
| 3/4 Bathrooms 2 | Above Grade 2,616 Sqft | Seasonal No |
| Half Bathrooms 0 | Below Grade 0 Sqft | Year Built 1985 |
| 1/4 Bathrooms 0 | Garage Size 2 Car | County Washington |
| Interior FeaturesKitchen, Living Room, Smoke Det-Hdwired w/Batt, Primary BR with BA, Skylight, Walk-in Closet, Laundry Hook-ups, Dining Area, Island, 2nd Floor Laundry, Living/Dining, Wood Stove, 1 Stove, 2 Stoves, Cable, Cable Internet |
|---|
| Equipment & AppliancesRefrigerator, Microwave, Washer, Dishwasher, Range-Gas, Dryer |
| Primary Bedroom 12'x19'8 3rd Floor | 2nd Bedroom 12'x13' 2nd Floor | 3rd Bedroom 9'10x14'6 2nd Floor |
|---|---|---|
| 4th Bedroom 9'10x14'6 2nd Floor | Living Room 16'x21' | Kitchen 11'x22' |
| Dining Room 11'x14' 2nd Floor | Family Room 12'6x17' 1st Floor | 3/4 Bath 1st Floor |
| Full Bath 2nd Floor | 3/4 Bath 3rd Floor |
| ConstructionWood Frame |
|---|
| BasementSlab |
| Exterior FeaturesPatio, Deck |
| Exterior Wood, Shingle | Disability Features Bathrm w/step-in Shower, 1st Floor 3/4 Bathrm, 1st Floor Bedroom |
|---|---|
| Foundation Concrete | House Color red |
| Floors Tile, Carpet, Hardwood | Building Certifications |
| Roof Standing Seam | HERS Index |
| DirectionsState St. in Montpelier to Bailey Ave., left on Terrace St. Proceed approximately 2.2 mile, Terrace St. becomes East Hill Rd. in Middlesex. At four way intersection bear right staying on East Hill Rd. Go .5 mile, home is red gambrel on right. |
|---|
| Lot DescriptionPond, Fields, Sloping, View, Country Setting, Landscaped, Wooded |
| Garage & Parking Detached, Auto Open, Storage Above |
| Road Frontage 907 | Water Access |
|---|---|
| Suitable Use | Water Type |
| Driveway Crushed/Stone | Water Body |
| Flood Zone No | Zoning Rural Res |
| School District Washington Central | Middle U-32 |
|---|---|
| Elementary Rumney Memorial School | High U32 High School |
| Heat Fuel Wood, Gas-LP/Bottle | Excluded |
|---|---|
| Heating/Cool Hot Water | Negotiable |
| Sewer Septic, Concrete | Parcel Access ROW |
| Water Drilled Well | ROW for Other Parcel |
| Water Heater Tank, Off Boiler | Financing |
| Cable Co Comcast | Documents Deed, Survey, Property Disclosure |
| Electric 200 Amp, Circuit Breaker(s) | Tax ID 390-121-10463 |

† The remarks published on this webpage originate from Listed By Timothy Heney of via the NNEREN IDX Program and do not represent the views and opinions of Coldwell Banker Hickok & Boardman. Coldwell Banker Hickok & Boardman Realty cannot be held responsible for possible violations of copyright resulting from the posting of any data from the NNEREN IDX Program.

 Back to Search Results
Back to Search Results










