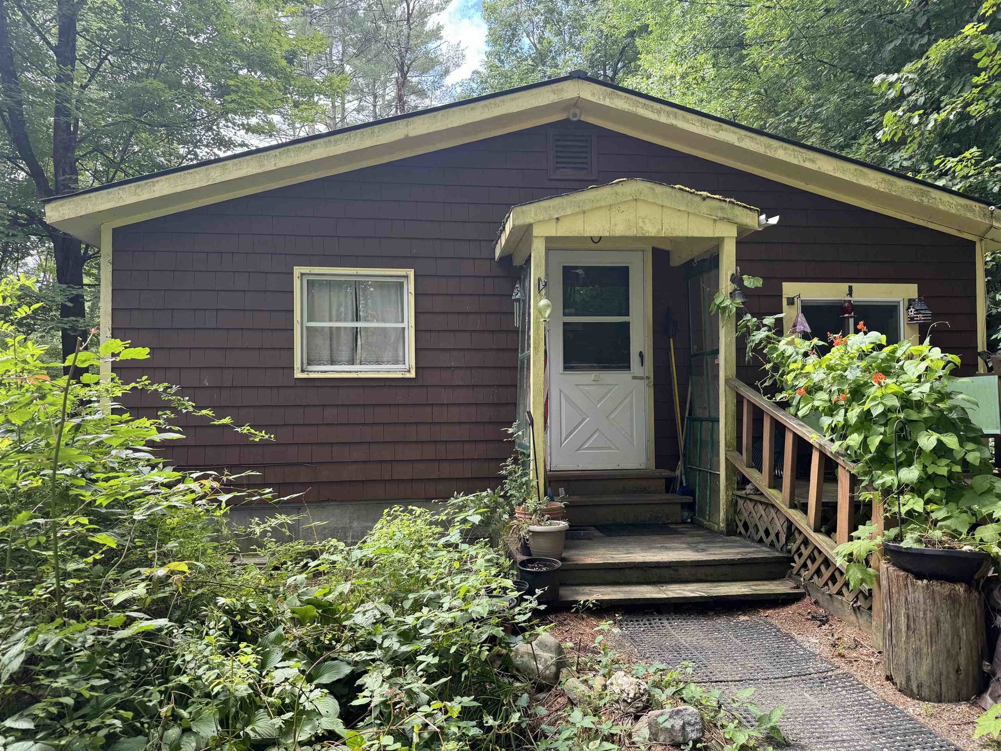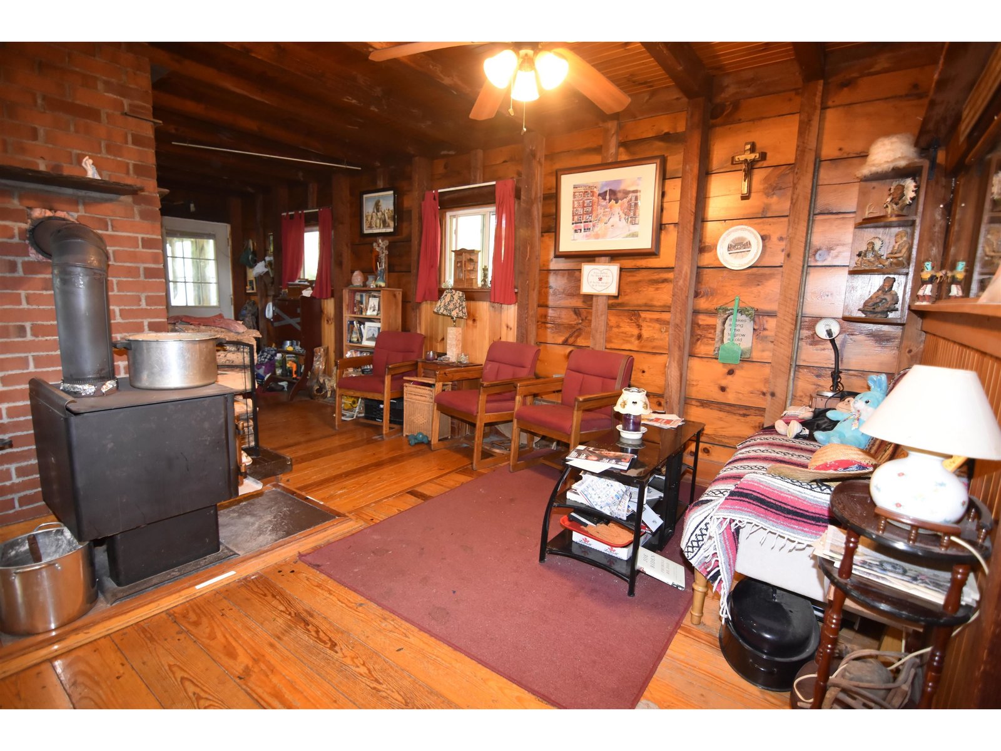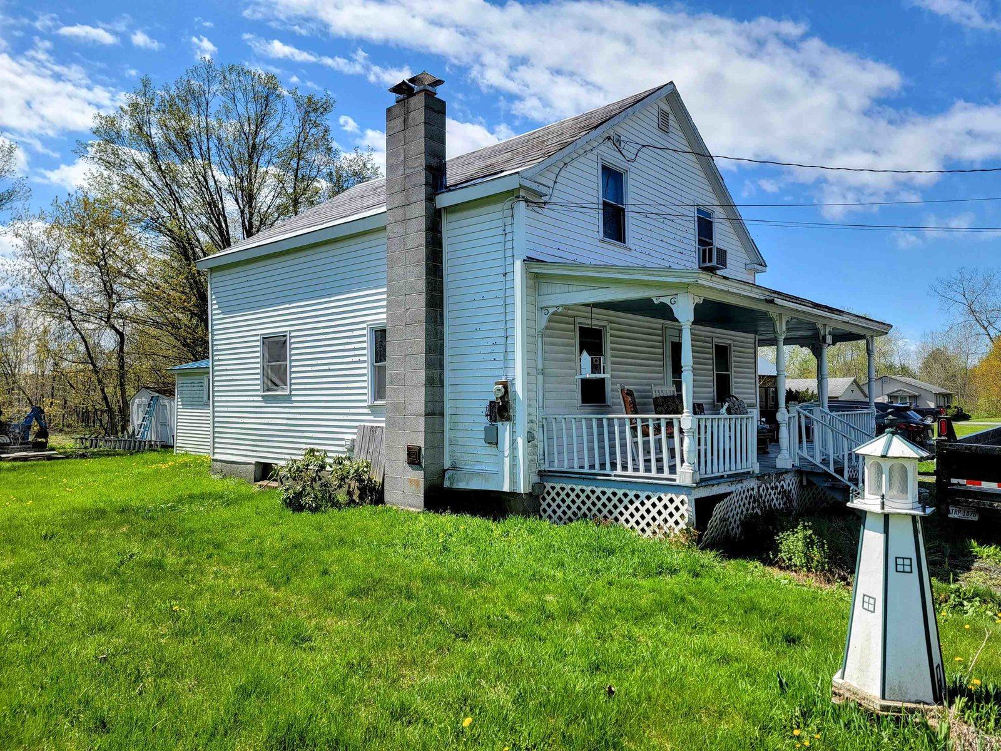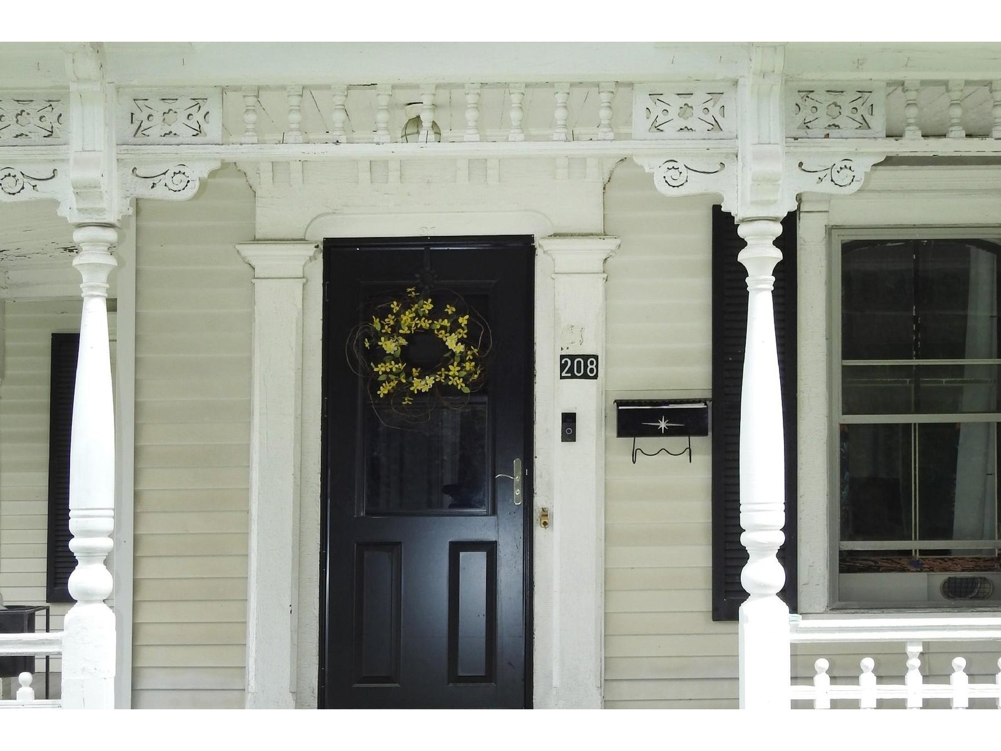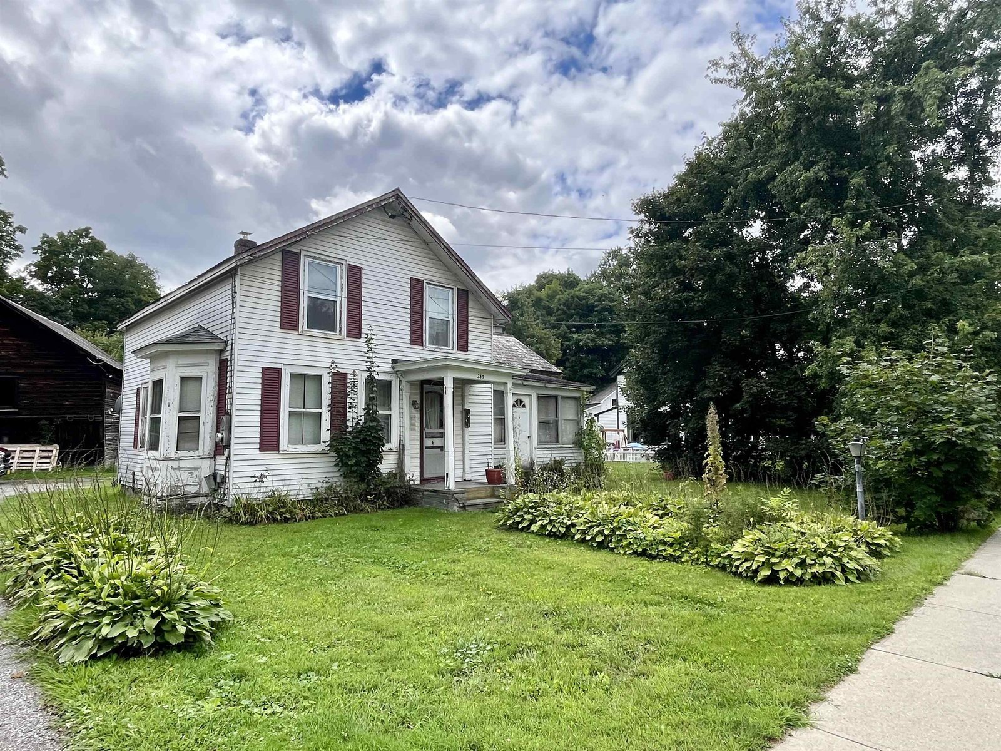Sold Status
$135,000 Sold Price
House Type
3 Beds
1 Baths
1,500 Sqft
Sold By
Similar Properties for Sale
Request a Showing or More Info

Call: 802-863-1500
Mortgage Provider
Mortgage Calculator
$
$ Taxes
$ Principal & Interest
$
This calculation is based on a rough estimate. Every person's situation is different. Be sure to consult with a mortgage advisor on your specific needs.
Country living in this classic farmhouse in a quaint Vermont town in walking distance to the village green, library, store and school. The interior layout includes a spacious kitchen with wonderfully large center island with slate counter top and exposed beams. The kitchen is wide open to the equally large dining area and beautiful wood floors grace most of the house. Large front living room, first floor master bedroom and full bath with tile shower and adjoining laundry area complete the first floor. Two bedrooms upstairs plus an open landing area, an unfinished room plumbed for a full bath and two attic spaces could also be finished or leave for storage. Replacement windows, wood stove and upgraded electric. Fabulous one-acre yard with handsome front stonewall, plenty of garden space, large barn and shed. †
Property Location
Property Details
| Sold Price $135,000 | Sold Date May 10th, 2019 | |
|---|---|---|
| List Price $143,000 | Total Rooms 7 | List Date Jun 13th, 2018 |
| Cooperation Fee Unknown | Lot Size 1 Acres | Taxes $3,322 |
| MLS# 4699875 | Days on Market 2349 Days | Tax Year 2018 |
| Type House | Stories 2 | Road Frontage 200 |
| Bedrooms 3 | Style Farmhouse | Water Frontage |
| Full Bathrooms 1 | Finished 1,500 Sqft | Construction No, Existing |
| 3/4 Bathrooms 0 | Above Grade 1,500 Sqft | Seasonal No |
| Half Bathrooms 0 | Below Grade 0 Sqft | Year Built 1820 |
| 1/4 Bathrooms 0 | Garage Size Car | County Rutland |
| Interior FeaturesAttic, Dining Area, Kitchen Island, Laundry Hook-ups, Laundry - 1st Floor |
|---|
| Equipment & AppliancesWasher, Refrigerator, Dryer, Stove - Electric |
| Kitchen 1st Floor | Dining Room 1st Floor | Living Room 1st Floor |
|---|---|---|
| Bedroom 1st Floor | Bedroom 2nd Floor | Bedroom 2nd Floor |
| Other 2nd Floor |
| ConstructionWood Frame |
|---|
| BasementInterior, Unfinished, Interior Stairs |
| Exterior FeaturesBarn, Deck, Garden Space, Natural Shade, Shed |
| Exterior Wood, Clapboard | Disability Features |
|---|---|
| Foundation Fieldstone | House Color white |
| Floors Vinyl, Wood | Building Certifications |
| Roof Slate, Metal | HERS Index |
| DirectionsRoute 133 in West Rutland to Middletown Springs. At 4 Corners, go straight to # 14. |
|---|
| Lot Description, Level, Country Setting |
| Garage & Parking , Barn |
| Road Frontage 200 | Water Access |
|---|---|
| Suitable Use | Water Type |
| Driveway Gravel | Water Body |
| Flood Zone No | Zoning R |
| School District NA | Middle |
|---|---|
| Elementary | High |
| Heat Fuel Oil | Excluded |
|---|---|
| Heating/Cool None, Radiator | Negotiable |
| Sewer Private | Parcel Access ROW No |
| Water Drilled Well | ROW for Other Parcel |
| Water Heater Electric | Financing |
| Cable Co | Documents |
| Electric Circuit Breaker(s) | Tax ID 393-122-10429 |

† The remarks published on this webpage originate from Listed By Rebecca Woodard of Blue Ridge Real Estate via the PrimeMLS IDX Program and do not represent the views and opinions of Coldwell Banker Hickok & Boardman. Coldwell Banker Hickok & Boardman cannot be held responsible for possible violations of copyright resulting from the posting of any data from the PrimeMLS IDX Program.

 Back to Search Results
Back to Search Results