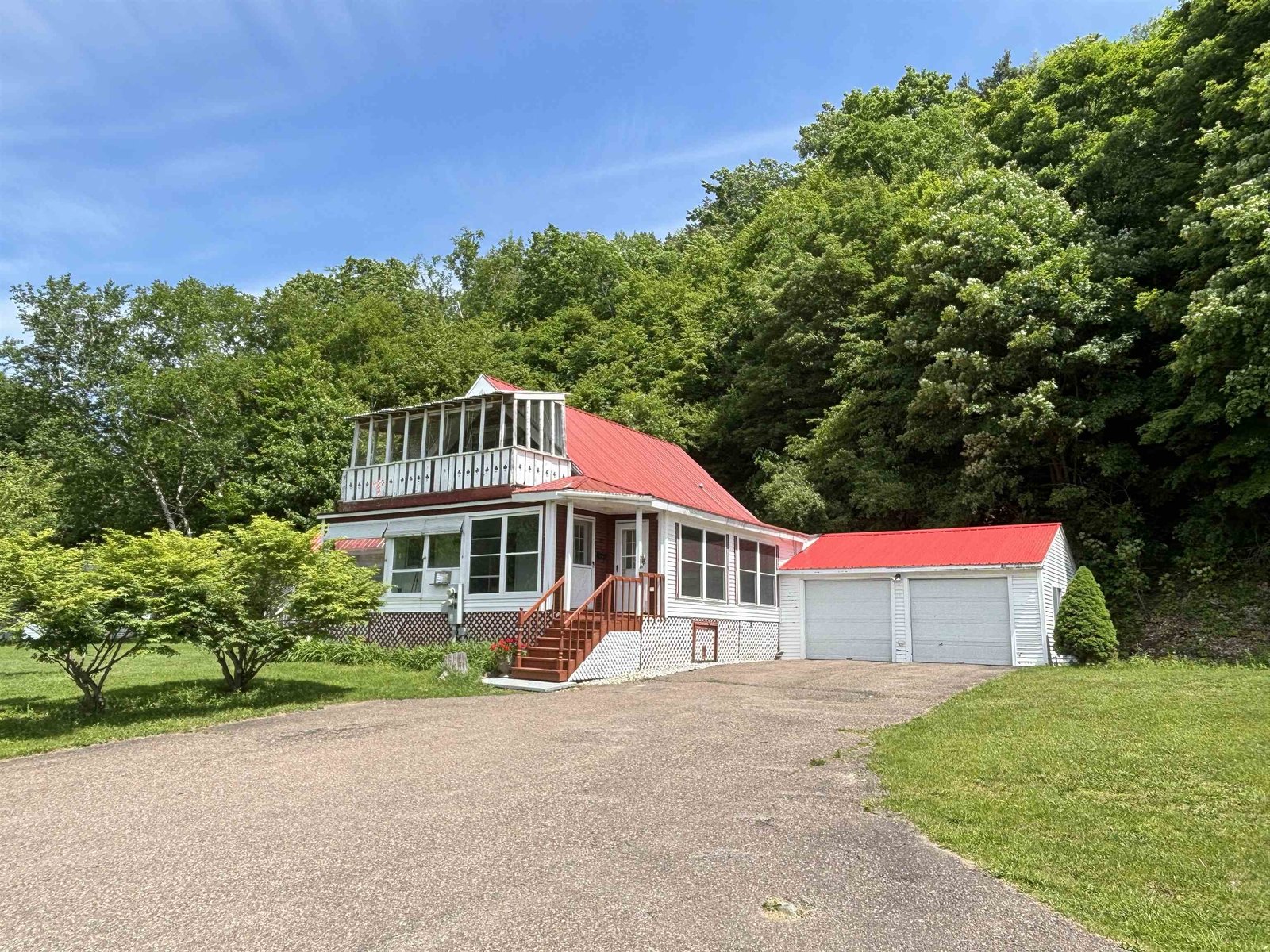Sold Status
$258,000 Sold Price
House Type
3 Beds
2 Baths
1,792 Sqft
Sold By Amy Gerrity-Parent Realty
Similar Properties for Sale
Request a Showing or More Info

Call: 802-863-1500
Mortgage Provider
Mortgage Calculator
$
$ Taxes
$ Principal & Interest
$
This calculation is based on a rough estimate. Every person's situation is different. Be sure to consult with a mortgage advisor on your specific needs.
Milton
Make yourself at home in this private 3-bedroom home, conveniently located right off of route 7 in Milton. Features include a large eat-in kitchen with center island and plenty of work space, separate dining area, sunny interior, large office/bonus room off of the kitchen, family room in the full basement, and abundant storage space throughout. Relax out on the inviting and spacious front porch, or on the large rear deck overlooking the expansive backyard. This home offers a long list of updates including fresh paint, added covered front porch, new roof in 2012, added back deck, added shed and pole barn, updated windows and flooring, added walk-in closet in the master bedroom, and updated bathrooms and kitchen, just to name a few! Great location close to downtown Milton, schools, shopping, and dining. †
Property Location
Property Details
| Sold Price $258,000 | Sold Date Dec 28th, 2017 | |
|---|---|---|
| List Price $262,000 | Total Rooms 5 | List Date Oct 20th, 2017 |
| Cooperation Fee Unknown | Lot Size 1.05 Acres | Taxes $4,129 |
| MLS# 4664778 | Days on Market 2592 Days | Tax Year 2017 |
| Type House | Stories 2 | Road Frontage |
| Bedrooms 3 | Style Cape | Water Frontage |
| Full Bathrooms 2 | Finished 1,792 Sqft | Construction No, Existing |
| 3/4 Bathrooms 0 | Above Grade 1,792 Sqft | Seasonal No |
| Half Bathrooms 0 | Below Grade 0 Sqft | Year Built 1988 |
| 1/4 Bathrooms 0 | Garage Size Car | County Chittenden |
| Interior FeaturesSmoke Det-Battery Powered, Ceiling Fan |
|---|
| Equipment & AppliancesFreezer, Dishwasher, Disposal, Refrigerator, Stove - Electric, CO Detector |
| Kitchen 23 x 12.1, 1st Floor | Living Room 16.2 x 23, 1st Floor | Primary Bedroom 12.1 x 19.2, 2nd Floor |
|---|---|---|
| Bedroom 10.1 x 9.2, 2nd Floor | Bedroom 13.8 x 9.7, 2nd Floor | Office/Study 19.4 x 13.7, 1st Floor |
| Family Room 14.2 x 10.9, Basement | Bath - Full 2nd Floor | Bath - Full 1st Floor |
| ConstructionWood Frame |
|---|
| BasementInterior, Interior Stairs, Partially Finished, Storage Space, Stubbed In, Sump Pump, Sump Pump |
| Exterior FeaturesShed, Deck, Hot Tub, Porch-Covered |
| Exterior Vinyl Siding | Disability Features |
|---|---|
| Foundation Concrete | House Color White |
| Floors Vinyl, Carpet, Laminate | Building Certifications |
| Roof Shingle | HERS Index |
| DirectionsFrom Milton, North on US-7 to #114. Driveway is shared, turn left onto the drive marked 118. About 150 ft. up the driveway, turn left at the T to get to the home. |
|---|
| Lot DescriptionYes, Level |
| Garage & Parking , , Driveway, Parking Spaces 3 - 5 |
| Road Frontage | Water Access |
|---|---|
| Suitable Use | Water Type |
| Driveway Gravel | Water Body |
| Flood Zone Unknown | Zoning Village |
| School District Milton | Middle Milton Jr High School |
|---|---|
| Elementary Milton Elementary School | High Milton Senior High School |
| Heat Fuel Gas-Natural | Excluded |
|---|---|
| Heating/Cool None, Baseboard, Hot Water | Negotiable Washer, Dryer |
| Sewer Septic, Leach Field, Septic | Parcel Access ROW |
| Water Public | ROW for Other Parcel |
| Water Heater Gas-Natural, Owned | Financing |
| Cable Co | Documents |
| Electric 100 Amp, Circuit Breaker(s) | Tax ID 396-123-10086 |

† The remarks published on this webpage originate from Listed By Nathaniel Malley of KW Vermont via the PrimeMLS IDX Program and do not represent the views and opinions of Coldwell Banker Hickok & Boardman. Coldwell Banker Hickok & Boardman cannot be held responsible for possible violations of copyright resulting from the posting of any data from the PrimeMLS IDX Program.

 Back to Search Results
Back to Search Results










