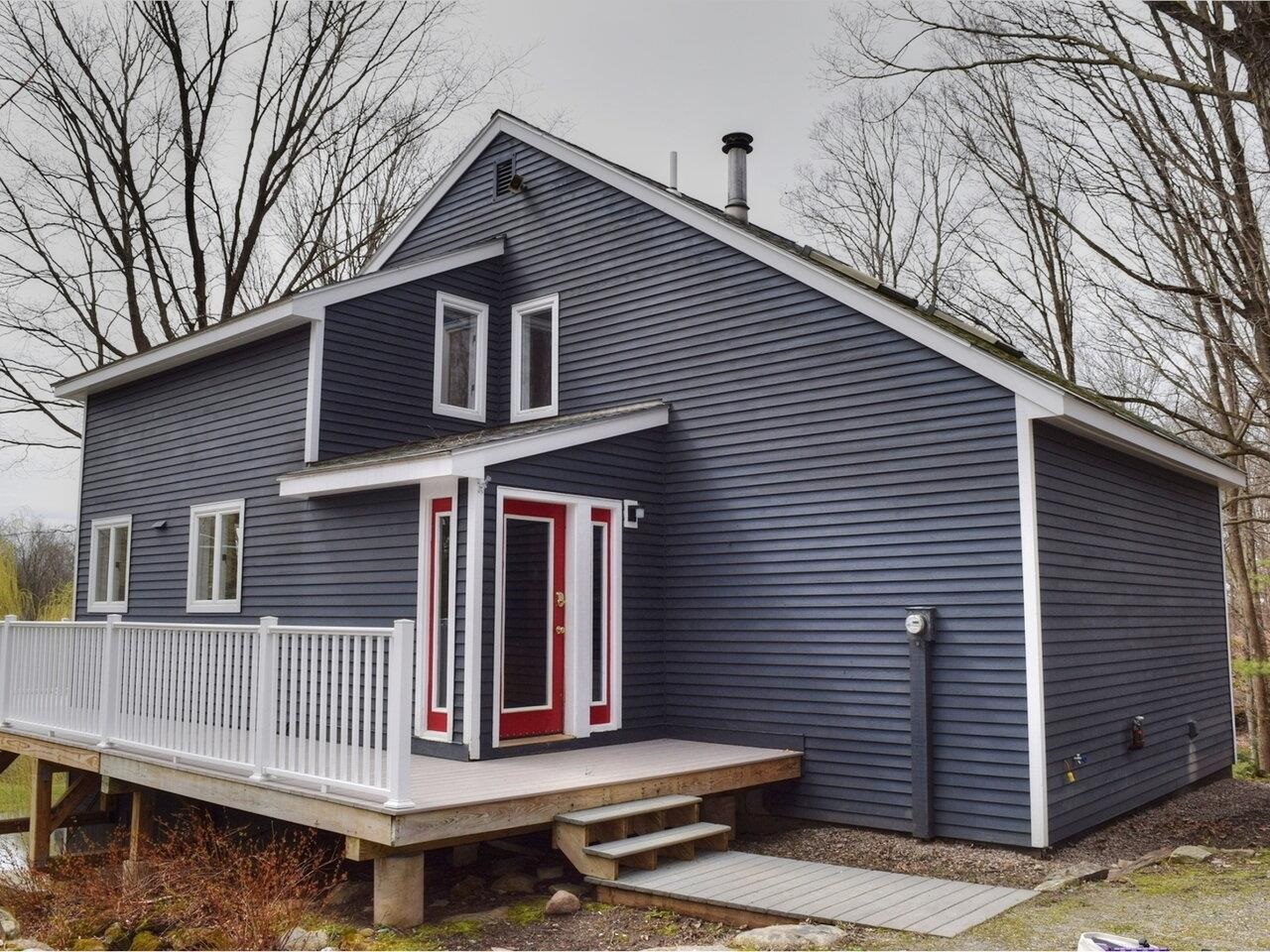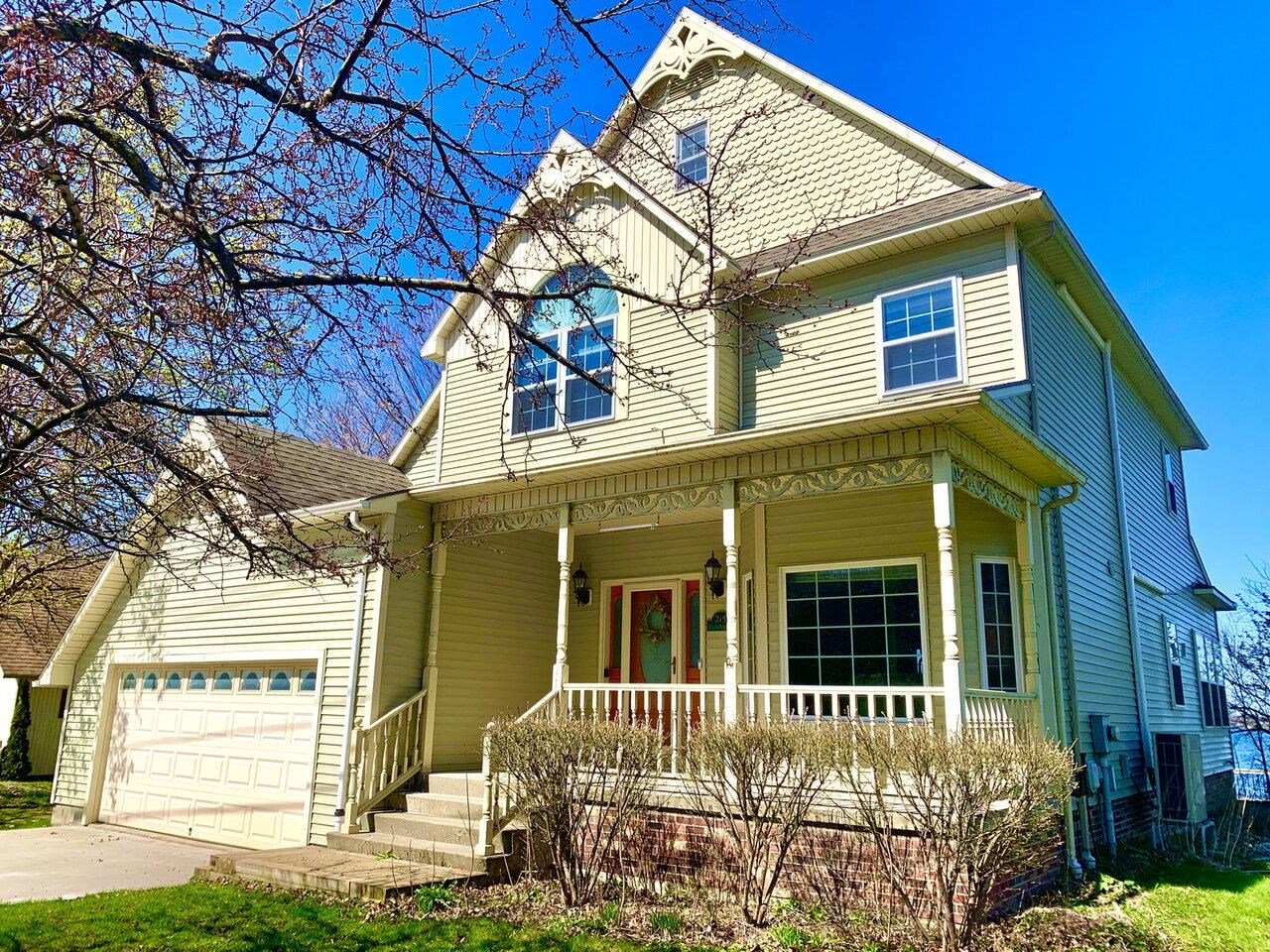Sold Status
$550,000 Sold Price
House Type
4 Beds
5 Baths
4,493 Sqft
Sold By
Similar Properties for Sale
Request a Showing or More Info

Call: 802-863-1500
Mortgage Provider
Mortgage Calculator
$
$ Taxes
$ Principal & Interest
$
This calculation is based on a rough estimate. Every person's situation is different. Be sure to consult with a mortgage advisor on your specific needs.
Milton
This Deal Cannot Be Duplicated!!! This exceptional 4,500 sqft. custom home offers the highest quality, attention to detail and a list of improvements that is astounding! The grand kitchen with granite counters, high end appliances, breakfast bar and gorgeous cabinetry will surely delight all. With ample living spaces inside and out, this home is ideal for entertaining! Kick back and relax in your 4 season sun-room, fully finished basement or one of the three living areas. Or head outside and take advantage of the vast lawns, mountain views, and the stunning 3,000 sqft. of stamped concrete patio complete with a stone fire-pit, outdoor living area and an 32' in-ground pool. From bbqâs to volleyball, the possibilities for outdoor fun are endless! As if this wasnât enough, there is also a 32â x 48â heated detached garage thatâs perfect for any hobbyist. You have to see this home for yourself to truly appreciate all of the wonderful features. THIS IS AN AMAZING OPPORTUNITY!! †
Property Location
Property Details
| Sold Price $550,000 | Sold Date Oct 30th, 2015 | |
|---|---|---|
| List Price $559,999 | Total Rooms 11 | List Date Jul 8th, 2015 |
| MLS# 4437077 | Lot Size 10.330 Acres | Taxes $9,044 |
| Type House | Stories 2 | Road Frontage 554 |
| Bedrooms 4 | Style Colonial | Water Frontage |
| Full Bathrooms 2 | Finished 4,493 Sqft | Construction Existing |
| 3/4 Bathrooms 2 | Above Grade 3,516 Sqft | Seasonal No |
| Half Bathrooms 1 | Below Grade 977 Sqft | Year Built 2007 |
| 1/4 Bathrooms | Garage Size 10 Car | County Chittenden |
| Interior FeaturesKitchen, Living Room, Office/Study, Central Vacuum, Sec Sys/Alarms, Whirlpool Tub, Walk-in Closet, 1 Fireplace, 1st Floor Laundry, Dining Area, Ceiling Fan, Fireplace-Gas, Cable Internet |
|---|
| Equipment & AppliancesCook Top-Gas, Dishwasher, Microwave, Range-Gas, Exhaust Hood, Refrigerator, Smoke Detector, Security System, Radon Mitigation |
| Primary Bedroom 15'6 x 16 2nd Floor | 2nd Bedroom 12 x 12'3 2nd Floor | 3rd Bedroom 12 x 12 2nd Floor |
|---|---|---|
| 4th Bedroom 12 x 12 2nd Floor | Living Room 14 x 31 | Kitchen 13 x 14 |
| Dining Room 13 x 16'6 1st Floor | Family Room 13 x 17 1st Floor | Office/Study 12 x 13'8 |
| ConstructionWood Frame |
|---|
| BasementInterior, Interior Stairs, Full, Finished |
| Exterior FeaturesPatio, Pool-In Ground, Porch, Porch-Covered, Porch-Enclosed, Partial Fence, Window Screens, Underground Utilities |
| Exterior Vinyl | Disability Features 1st Floor 1/2 Bathrm |
|---|---|
| Foundation Concrete | House Color Grey |
| Floors Ceramic Tile, Hardwood | Building Certifications |
| Roof Shingle-Architectural | HERS Index |
| DirectionsRoute 7 to Lake Rd, 3 miles, left on Everest Rd, to stop sign, continue straight on Mears Rd, 1st driveway on right. Alternate routes available from I-89 Exit 17. |
|---|
| Lot DescriptionMountain View, Country Setting, Landscaped |
| Garage & Parking Attached, Other, Storage Above, Heated, 6+ Parking Spaces |
| Road Frontage 554 | Water Access |
|---|---|
| Suitable Use | Water Type |
| Driveway Paved | Water Body |
| Flood Zone No | Zoning Res |
| School District Milton Town | Middle Milton Jr High School |
|---|---|
| Elementary Milton Elementary School | High Milton Senior High School |
| Heat Fuel Gas-LP/Bottle | Excluded |
|---|---|
| Heating/Cool Multi Zone, Baseboard, Hot Water, Multi Zone | Negotiable Window Treatments, Pool Table |
| Sewer Septic, Private, Leach Field | Parcel Access ROW No |
| Water Drilled Well, Private | ROW for Other Parcel No |
| Water Heater Gas-Lp/Bottle | Financing Conventional |
| Cable Co | Documents Plot Plan, Deed |
| Electric Circuit Breaker(s) | Tax ID 214001.103000 |

† The remarks published on this webpage originate from Listed By Hank Gintof Jr. of Signature Properties of Vermont via the NNEREN IDX Program and do not represent the views and opinions of Coldwell Banker Hickok & Boardman. Coldwell Banker Hickok & Boardman Realty cannot be held responsible for possible violations of copyright resulting from the posting of any data from the NNEREN IDX Program.

 Back to Search Results
Back to Search Results










