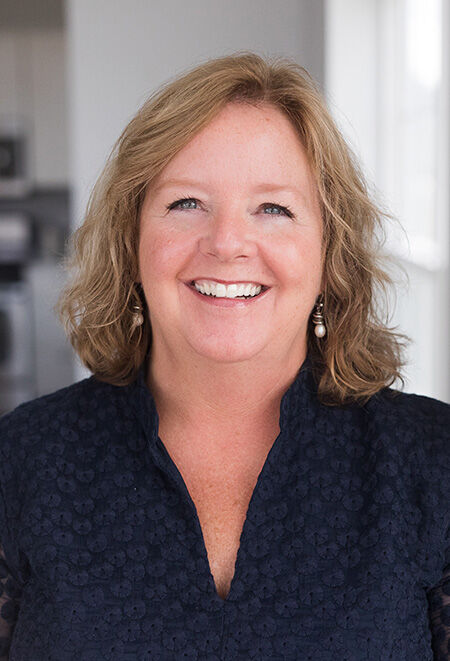Under Contract Status
$395,000 List Price
House Type
3 Beds
3 Baths
1,472 Sqft
Request a Showing or More Info
Mortgage Provider
Mortgage Calculator
$
$ Taxes
$ Principal & Interest
$
This calculation is based on a rough estimate. Every person's situation is different. Be sure to consult with a mortgage advisor on your specific needs.
Milton
Charming Milton Home
Charming, well-maintained, 3-bedroom, 3-bathroom single-family home on a spacious .49-acre town lot. This property boasts mixed-use commercial-residential zoning, fantastic Route 7 exposure, and ample parking for 10+ vehicles for versatile living and business opportunities. The house includes a studio with a private entrance, ideal for a salon or creative workspace. The open eat-in kitchen with vinyl plank flooring and a large covered porch is perfect for entertaining. Additional highlights include a large mudroom, partially fenced-in backyard with mature trees, main level laundry, efficient on-demand hot water heater, AC mini split, durable and low maintenance metal roofing, and natural gas heat and hot water. The 2,000 sq. ft. heated garage/workshop with a private office and waiting room has many possibilities, including auto repair shop, CrossFit gym, microbrewery, or storage for car enthusiasts. The additional boat and storage lean-to's provide ample space for tools and equipment. This unique setup offers a dynamic space ideal for a range of uses from recreation to professional services. Don't miss out on this gem, schedule a showing today!
• 3 Bedrooms, 3 Bathrooms, .49 Acres
• Zoned Residential-Commercial
• 2,000 SF Heated Garage/Workshop
• Parking for 10+ Vehicles
• Fantastic Route 7 Exposure
• Versatile Property & Opportunities
Cooperation Fee - 2.5%
The Seller(s) of this property has authorized the Listing Agency/Agent to offer a Cooperation Fee or Seller Concession toward Buyers’ closing costs in the amount of 2.5% with accepted terms of an offer. This fee is offered to Buyer’s Agents and Broker’s Agents. This fee must be agreed to in writing within the terms of the Purchase & Sale Contract or in a fully executed Commission Allocation Agreement or Cooperation Agreement between the brokerage firms; and will be paid at closing.✱
Property Location
Property Details
| Contract Date Nov 18th, 2024 | ||
|---|---|---|
| List Price $395,000 | Total Rooms 7 | List Date May 31st, 2024 |
| Cooperation Fee 2.5% | Lot Size 0.49 Acres | Taxes $5,707 |
| MLS# 4998310 | Days on Market 174 Days | Tax Year 2024 |
| Type House | Stories 2 | Road Frontage |
| Bedrooms 3 | Style | Water Frontage |
| Full Bathrooms 1 | Finished 1,472 Sqft | Construction No, Existing |
| 3/4 Bathrooms 0 | Above Grade 1,472 Sqft | Seasonal No |
| Half Bathrooms 2 | Below Grade 0 Sqft | Year Built 1900 |
| 1/4 Bathrooms 0 | Garage Size 4 Car | County Chittenden |
| Interior FeaturesCeiling Fan, Kitchen Island, Natural Light, Laundry - 1st Floor |
|---|
| Equipment & AppliancesDishwasher, Dryer, Washer, Refrigerator, Washer, Stove - Gas, Water Heater–Natural Gas, Water Heater - On Demand, Water Heater - Owned, Water Heater - Tankless, Mini Split, CO Detector, Smoke Detector, Satellite Dish |
| Living Room 1st Floor | Kitchen - Eat-in 1st Floor | Studio 1st Floor |
|---|---|---|
| Mudroom 1st Floor | Bath - Full 1st Floor | Bath - 1/2 1st Floor |
| Bedroom 2nd Floor | Bedroom 2nd Floor | Bedroom 2nd Floor |
| Bath - 1/2 2nd Floor |
| Construction |
|---|
| BasementInterior, Bulkhead, Concrete, Unfinished, Interior Stairs, Unfinished |
| Exterior FeaturesFence - Partial, Garden Space, Natural Shade, Other, Porch - Covered, Storage |
| Exterior | Disability Features 1st Floor 1/2 Bathrm, 1st Floor Full Bathrm, Bathrm w/tub, Bathroom w/Tub, Hard Surface Flooring, 1st Floor Laundry |
|---|---|
| Foundation Stone, Concrete | House Color Tan |
| Floors Carpet, Vinyl, Vinyl, Vinyl Plank, Wood | Building Certifications |
| Roof Metal | HERS Index |
| DirectionsI-89 North to Exit 17, left/north on Route 7, house is on the right in approximately 4.8 miles. |
|---|
| Lot Description |
| Garage & Parking 6+ Parking Spaces, Driveway, Garage, Off Street, On-Site, Parking Spaces 6+, Paved, Unpaved |
| Road Frontage | Water Access |
|---|---|
| Suitable Use | Water Type |
| Driveway Paved, Gravel | Water Body |
| Flood Zone Unknown | Zoning Mixed Use |
| School District Milton | Middle |
|---|---|
| Elementary | High |
| Heat Fuel Gas-Natural | Excluded |
|---|---|
| Heating/Cool Window AC, Hot Air | Negotiable |
| Sewer Public | Parcel Access ROW |
| Water | ROW for Other Parcel |
| Water Heater | Financing |
| Cable Co Xfinity | Documents Property Disclosure, Plot Plan, Other, Deed, Tax Map |
| Electric 100 Amp | Tax ID 396-123-12270 |

✱ If you engage a brokerage firm to represent you in a real estate transaction, you are responsible for compensating the firm according to the terms of your brokerage service agreement. Compensation to be paid under a brokerage service agreement is solely and entirely a matter of negotiation between an agent and client and is in no way controlled, fixed, or pre-established. Historically, cooperation fees were published in the Multiple Listing Service (MLS) for each Listing. Recent changes to the rules, prohibit the publication of these fees in the MLS but allow the display on a brokerage's website for their Clients' listings.

 Back to Search Results
Back to Search Results













































