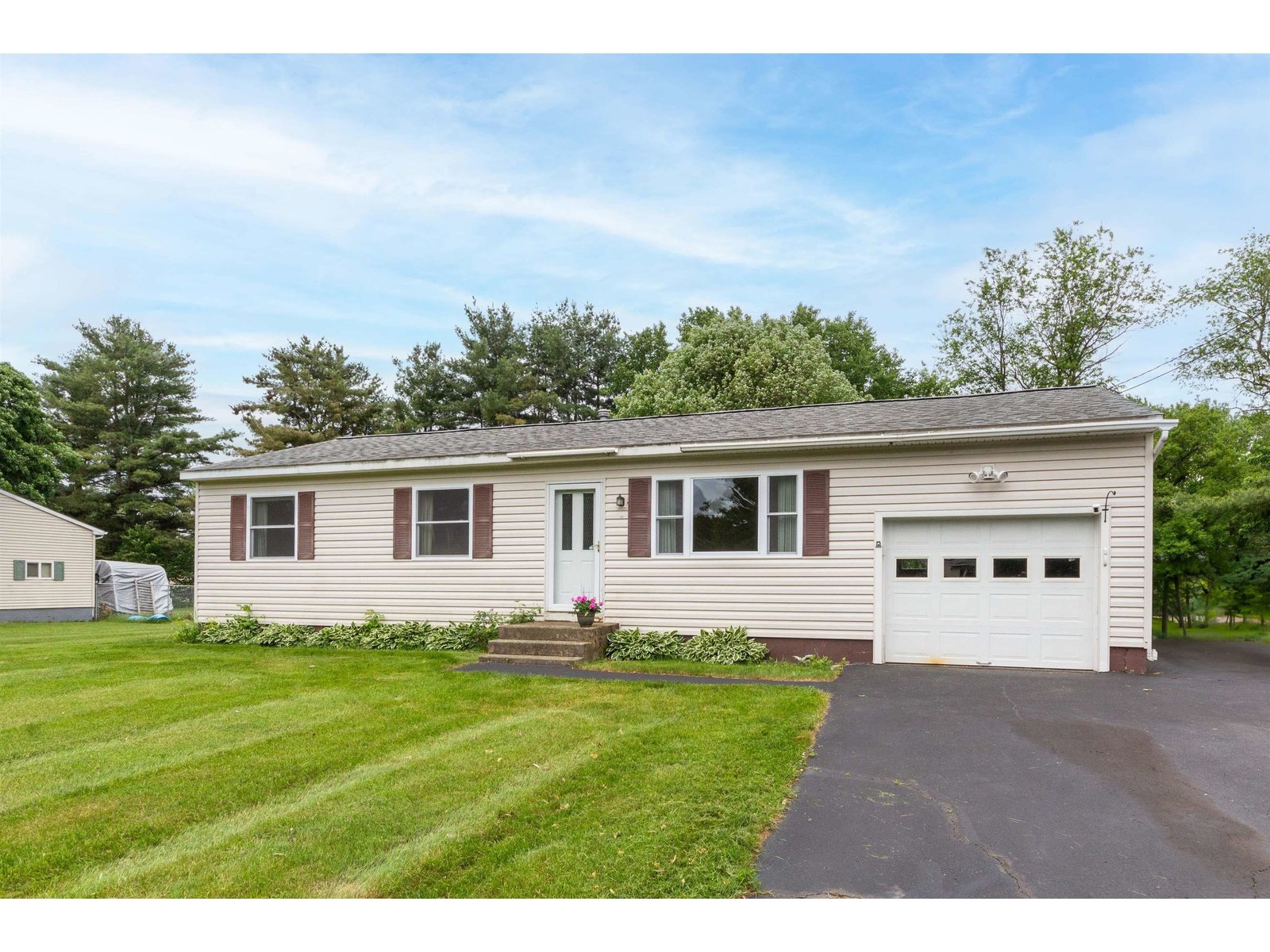Sold Status
$270,000 Sold Price
House Type
4 Beds
1 Baths
1,452 Sqft
Sold By Lipkin Audette Team of Coldwell Banker Hickok and Boardman
Similar Properties for Sale
Request a Showing or More Info

Call: 802-863-1500
Mortgage Provider
Mortgage Calculator
$
$ Taxes
$ Principal & Interest
$
This calculation is based on a rough estimate. Every person's situation is different. Be sure to consult with a mortgage advisor on your specific needs.
Milton
House was built in 1959 for a family. Setback but not too far from the road. Enclosed back porch looks out towards the back yard with a solid swing and clothesline plus you can see up the rise to the small barn. As you walk in the back door there is a closet that could easily become a half bath. Eat-in Kitchen has room for a large family table. Stove and ref are 5 yrs old. Laundry was in the basement and could be again easily. The carpet throughout is new. Recently added 12" of insulation to attic. Water source is a spring with storage. Drainage was put in around driveway to prevent water on driveway. 26x40 Garage! Barn needs some tlc for animals to stay in but nice location from the house. Back of lot is overgrown but used to be pasture so could be again. Maybe put some goats to work:) †
Property Location
Property Details
| Sold Price $270,000 | Sold Date Oct 27th, 2020 | |
|---|---|---|
| List Price $265,000 | Total Rooms 6 | List Date Aug 28th, 2020 |
| MLS# 4825755 | Lot Size 2.800 Acres | Taxes $5,364 |
| Type House | Stories 1 | Road Frontage 263 |
| Bedrooms 4 | Style Ranch | Water Frontage |
| Full Bathrooms 1 | Finished 1,452 Sqft | Construction No, Existing |
| 3/4 Bathrooms 0 | Above Grade 1,452 Sqft | Seasonal No |
| Half Bathrooms 0 | Below Grade 0 Sqft | Year Built 1959 |
| 1/4 Bathrooms 0 | Garage Size 4 Car | County Chittenden |
| Interior FeaturesAttic, Blinds, Ceiling Fan, Fireplace - Wood, Hearth, Kitchen/Dining, Laundry Hook-ups, Natural Woodwork, Laundry - 1st Floor |
|---|
| Equipment & AppliancesRefrigerator, Washer, Freezer, Dryer, Stove - Electric, Smoke Detector, CO Detector, Forced Air |
| Living Room 20'9"x13, 1st Floor | Kitchen - Eat-in 18'2"x13, 1st Floor | Bedroom 11x13'6", 1st Floor |
|---|---|---|
| Bedroom 12'2"x13'6", 1st Floor | Bedroom 12'6"x10'10", 1st Floor | Bedroom 9'3"x13'6", 1st Floor |
| ConstructionWood Frame |
|---|
| BasementInterior, Unfinished, Interior Stairs, Full, Unfinished, Interior Access |
| Exterior FeaturesBarn, Natural Shade, Porch - Covered, Porch - Enclosed, Window Screens |
| Exterior Vinyl, Clapboard | Disability Features One-Level Home, 1st Floor Bedroom, 1st Floor Full Bathrm, Kitchen w/5 ft Diameter, Bathrm w/tub, Grab Bars in Bathrm, One-Level Home, 1st Floor Laundry |
|---|---|
| Foundation Block | House Color |
| Floors Vinyl, Carpet | Building Certifications |
| Roof Shingle | HERS Index |
| DirectionsMilton to Middle Road, travel 1.7 miles property on the right. |
|---|
| Lot Description, Country Setting |
| Garage & Parking Detached, Auto Open |
| Road Frontage 263 | Water Access |
|---|---|
| Suitable UseAgriculture/Produce, Residential | Water Type |
| Driveway Crushed/Stone | Water Body |
| Flood Zone No | Zoning rural |
| School District NA | Middle Milton Jr High School |
|---|---|
| Elementary Milton Elementary School | High Milton Senior High School |
| Heat Fuel Oil | Excluded |
|---|---|
| Heating/Cool None | Negotiable |
| Sewer Leach Field - On-Site | Parcel Access ROW |
| Water Spring | ROW for Other Parcel |
| Water Heater Electric, Owned | Financing |
| Cable Co Comcast | Documents Property Disclosure, Deed, Tax Map |
| Electric 100 Amp, Circuit Breaker(s) | Tax ID 39612310209 |

† The remarks published on this webpage originate from Listed By Leebeth Ann Lemieux of Dusty Trail Realty LLC via the NNEREN IDX Program and do not represent the views and opinions of Coldwell Banker Hickok & Boardman. Coldwell Banker Hickok & Boardman Realty cannot be held responsible for possible violations of copyright resulting from the posting of any data from the NNEREN IDX Program.

 Back to Search Results
Back to Search Results










