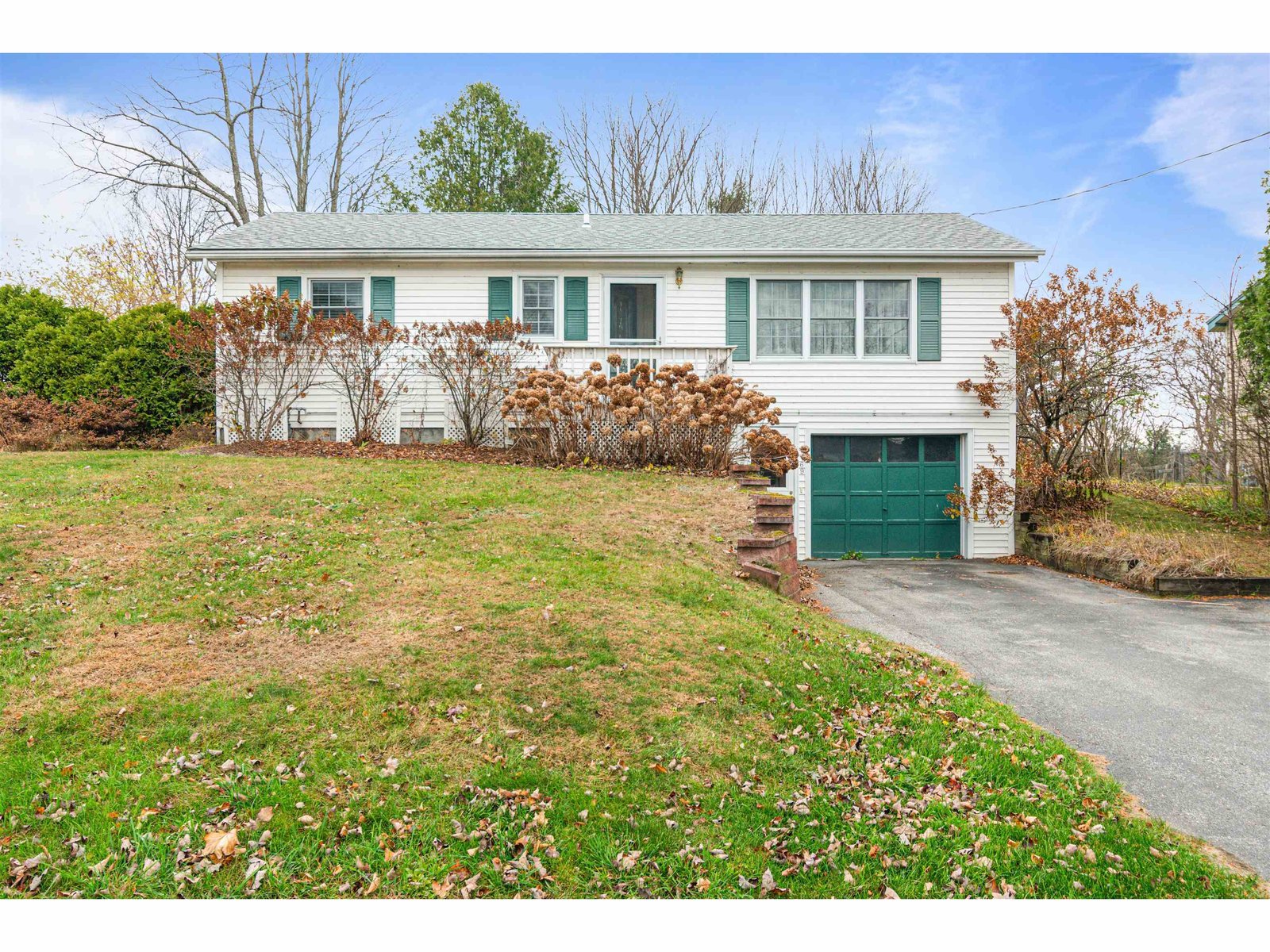Sold Status
$250,000 Sold Price
House Type
4 Beds
2 Baths
3,631 Sqft
Sold By Signature Properties of Vermont
Similar Properties for Sale
Request a Showing or More Info

Call: 802-863-1500
Mortgage Provider
Mortgage Calculator
$
$ Taxes
$ Principal & Interest
$
This calculation is based on a rough estimate. Every person's situation is different. Be sure to consult with a mortgage advisor on your specific needs.
Milton
Your chance to own a beautiful Vermont Historic home located in the R1 District with permitted HOME OCCUPATION uses. This (Century Award) Victorian style home features 4 bedrooms on .77 acres w/deep private lot and city sidewalks. This spacious home includes over $7,000 in recent updates; landscaping, new windows, new carpeting and newly painted cooks kitchen with large island and custom hood. Beautiful original woodwork, doors, trim & built-ins throughout. Private, fenced back yard with in-ground pool and attached 2-car garage. Convenient location to lakes, shopping, schools, and just minutes to Interstate 89. Great location has potential for MIXED USE!! †
Property Location
Property Details
| Sold Price $250,000 | Sold Date Mar 17th, 2017 | |
|---|---|---|
| List Price $269,000 | Total Rooms 11 | List Date May 16th, 2016 |
| Cooperation Fee Unknown | Lot Size 0.77 Acres | Taxes $6,950 |
| MLS# 4490639 | Days on Market 3110 Days | Tax Year 2016 |
| Type House | Stories 2 | Road Frontage 82 |
| Bedrooms 4 | Style Historic Vintage, Victorian | Water Frontage |
| Full Bathrooms 2 | Finished 3,631 Sqft | Construction No, Existing |
| 3/4 Bathrooms 0 | Above Grade 3,631 Sqft | Seasonal No |
| Half Bathrooms 0 | Below Grade 0 Sqft | Year Built 1857 |
| 1/4 Bathrooms 0 | Garage Size 2 Car | County Chittenden |
| Interior FeaturesNatural Woodwork, Pantry, Island, Walk-in Pantry, Wood Stove |
|---|
| Equipment & AppliancesWall Oven, Cook Top-Gas, Dishwasher, Disposal, Microwave, Refrigerator, Exhaust Hood, Smoke Detector |
| Kitchen 17 x 16, 1st Floor | Dining Room 13 x 13, 1st Floor | Living Room 15 x 11, 1st Floor |
|---|---|---|
| Family Room 18 x 15, 1st Floor | Office/Study 14 x 11, 1st Floor | Primary Bedroom 15 x 12, 2nd Floor |
| Bedroom 14 x 13, 2nd Floor | Bedroom 12 x 11, 2nd Floor | Bedroom 13 x 10, 2nd Floor |
| Other 11 x 8, 2nd Floor | Other 12 x 8, 2nd Floor | Other 18 x 12, 1st Floor |
| ConstructionWood Frame |
|---|
| BasementInterior, Unfinished, Interior Stairs, Full |
| Exterior FeaturesPatio, Partial Fence, Porch-Covered, Porch-Enclosed, Screened Porch, Pool-In Ground, Deck, Balcony |
| Exterior Vinyl | Disability Features 1st Floor Full Bathrm |
|---|---|
| Foundation Stone | House Color White |
| Floors Vinyl, Tile, Carpet, Softwood, Hardwood | Building Certifications |
| Roof Shingle-Asphalt, Standing Seam, Metal | HERS Index |
| DirectionsRoute 7 North, right onto Main Street, house up on the right, just before Church, |
|---|
| Lot DescriptionLevel, Village |
| Garage & Parking Attached, 2 Parking Spaces |
| Road Frontage 82 | Water Access |
|---|---|
| Suitable Use | Water Type |
| Driveway Paved | Water Body |
| Flood Zone No | Zoning R1 |
| School District Milton | Middle Milton Jr High School |
|---|---|
| Elementary Milton Elementary School | High Milton Senior High School |
| Heat Fuel Gas-Natural | Excluded |
|---|---|
| Heating/Cool Multi Zone, Hot Water, Multi Zone, Baseboard | Negotiable |
| Sewer Public | Parcel Access ROW No |
| Water Public | ROW for Other Parcel No |
| Water Heater Gas-Natural, Rented | Financing Conventional |
| Cable Co | Documents Deed |
| Electric 220 Plug, Circuit Breaker(s) | Tax ID 396-123-12866 |

† The remarks published on this webpage originate from Listed By Nathaniel Malley of KW Vermont via the PrimeMLS IDX Program and do not represent the views and opinions of Coldwell Banker Hickok & Boardman. Coldwell Banker Hickok & Boardman cannot be held responsible for possible violations of copyright resulting from the posting of any data from the PrimeMLS IDX Program.

 Back to Search Results
Back to Search Results










