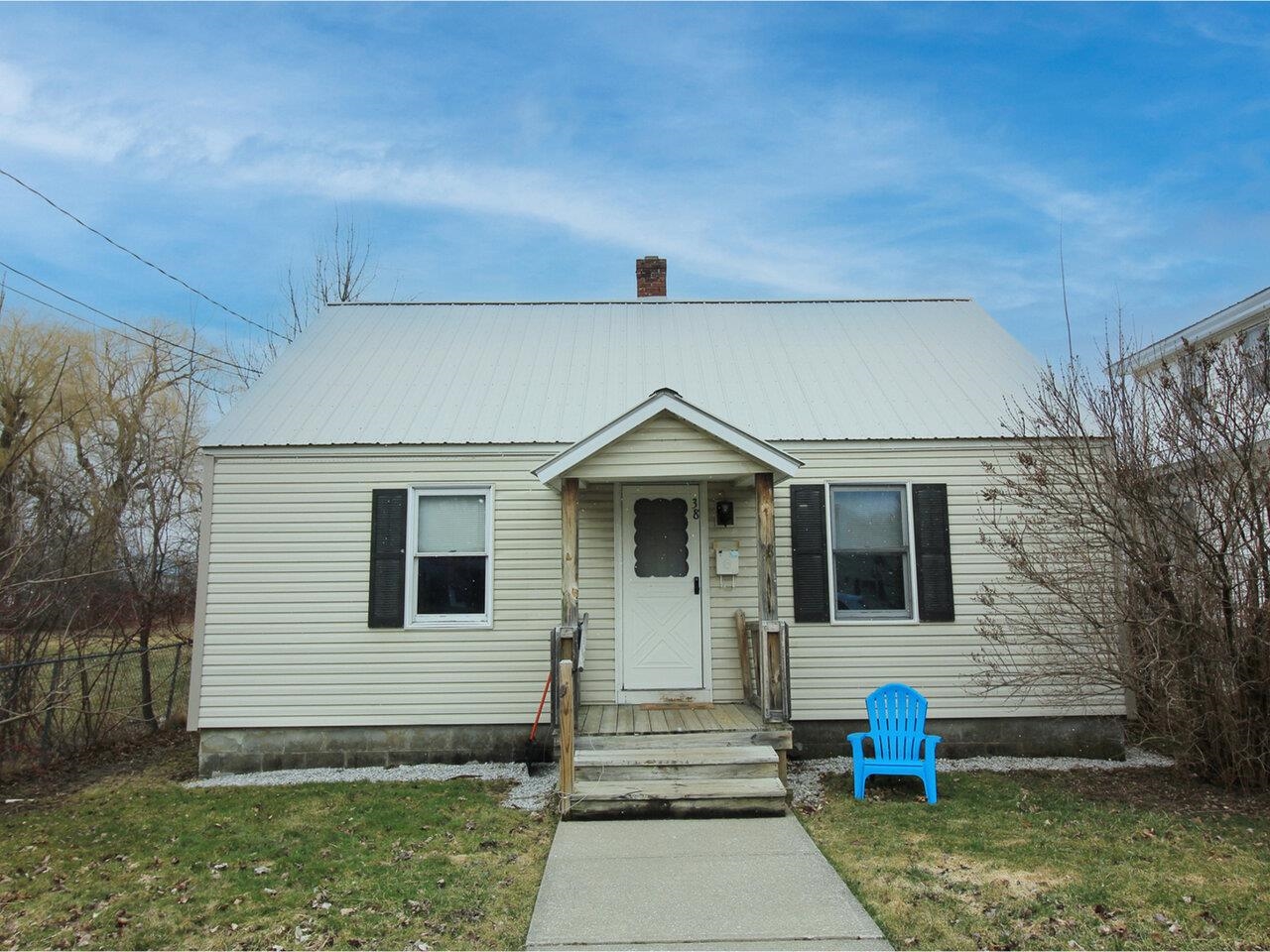Sold Status
$195,000 Sold Price
House Type
2 Beds
2 Baths
1,176 Sqft
Sold By
Similar Properties for Sale
Request a Showing or More Info

Call: 802-863-1500
Mortgage Provider
Mortgage Calculator
$
$ Taxes
$ Principal & Interest
$
This calculation is based on a rough estimate. Every person's situation is different. Be sure to consult with a mortgage advisor on your specific needs.
Milton
Let the sun shine in! This wonderful saltbox with a contemporary twist is a delightful find. The open living/dining area, that can be viewed from the loft above, is glowing with light. If you like to cook, the kitchen has ample cabinets and counter space including a breakfast bar. From the kitchen, you'll enjoy not only the bright open space, but views of the woods and the peaceful feeling of privacy this setting has to offer. Upstairs youâll find an open loft area and a master bedroom with its own bath. Nature abounds with plenty of garden space for both vegetables and flowers. Back deck for barbecuing, and if you have children or pets there is plenty of yard . Can you believe all this is tucked away and yet minutes to the interstate a fast commute to Burlington, Essex or Colchester?! Itâs an ideal setting for those who wanted land without the distance it usually takes to get it.RD elegible †
Property Location
Property Details
| Sold Price $195,000 | Sold Date Feb 27th, 2015 | |
|---|---|---|
| List Price $199,900 | Total Rooms 5 | List Date Sep 9th, 2014 |
| MLS# 4382947 | Lot Size 1.800 Acres | Taxes $4,120 |
| Type House | Stories 2 | Road Frontage 466 |
| Bedrooms 2 | Style Saltbox, Contemporary | Water Frontage |
| Full Bathrooms 1 | Finished 1,176 Sqft | Construction Existing |
| 3/4 Bathrooms 1 | Above Grade 1,176 Sqft | Seasonal No |
| Half Bathrooms 0 | Below Grade 0 Sqft | Year Built 1988 |
| 1/4 Bathrooms 0 | Garage Size 1 Car | County Chittenden |
| Interior FeaturesKitchen, Living Room, Office/Study, Smoke Det-Battery Powered, Walk-in Pantry, Vaulted Ceiling, Primary BR with BA, Ceiling Fan, Blinds, Bar, Natural Woodwork, Pantry, Dining Area, Cable, Cable Internet |
|---|
| Equipment & AppliancesWasher, Dishwasher, Range-Electric, Refrigerator, Smoke Detector |
| Primary Bedroom 14'10 x 11'8 2nd Floor | 2nd Bedroom 11'10 x 11'5 1st Floor | Living Room Living + Dining |
|---|---|---|
| Kitchen 12'6 x 11'4 | Dining Room 13 x 23 1st Floor | Office/Study 11 x 10'6 |
| Full Bath 1st Floor | 3/4 Bath 2nd Floor |
| ConstructionExisting |
|---|
| BasementWalk-up, Unfinished, Interior Stairs, Concrete |
| Exterior FeaturesShed, Window Screens, Deck |
| Exterior Wood | Disability Features 1st Floor Bedroom, 1st Floor Full Bathrm |
|---|---|
| Foundation Block | House Color |
| Floors Vinyl, Carpet | Building Certifications |
| Roof Shingle-Asphalt | HERS Index |
| DirectionsFrom route 2 heading towards Islands, right on Jasper Mine road, right on Mayo road straight house tucked back on right before hill. Look for sign |
|---|
| Lot DescriptionCountry Setting |
| Garage & Parking Under, Auto Open |
| Road Frontage 466 | Water Access |
|---|---|
| Suitable Use | Water Type |
| Driveway Gravel | Water Body |
| Flood Zone No | Zoning Residential |
| School District Milton | Middle Milton Jr High School |
|---|---|
| Elementary Milton Elementary School | High Milton Senior High School |
| Heat Fuel Oil | Excluded |
|---|---|
| Heating/Cool Hot Air | Negotiable |
| Sewer 1000 Gallon, Private, Septic, Leach Field | Parcel Access ROW No |
| Water Spring | ROW for Other Parcel |
| Water Heater Gas-Lp/Bottle, Owned | Financing VtFHA, VA, Conventional, FHA |
| Cable Co Comcast | Documents Plot Plan, Property Disclosure, Deed |
| Electric 100 Amp | Tax ID 39612310910 |

† The remarks published on this webpage originate from Listed By Cathy Wood of Signature Properties of Vermont via the NNEREN IDX Program and do not represent the views and opinions of Coldwell Banker Hickok & Boardman. Coldwell Banker Hickok & Boardman Realty cannot be held responsible for possible violations of copyright resulting from the posting of any data from the NNEREN IDX Program.

 Back to Search Results
Back to Search Results










