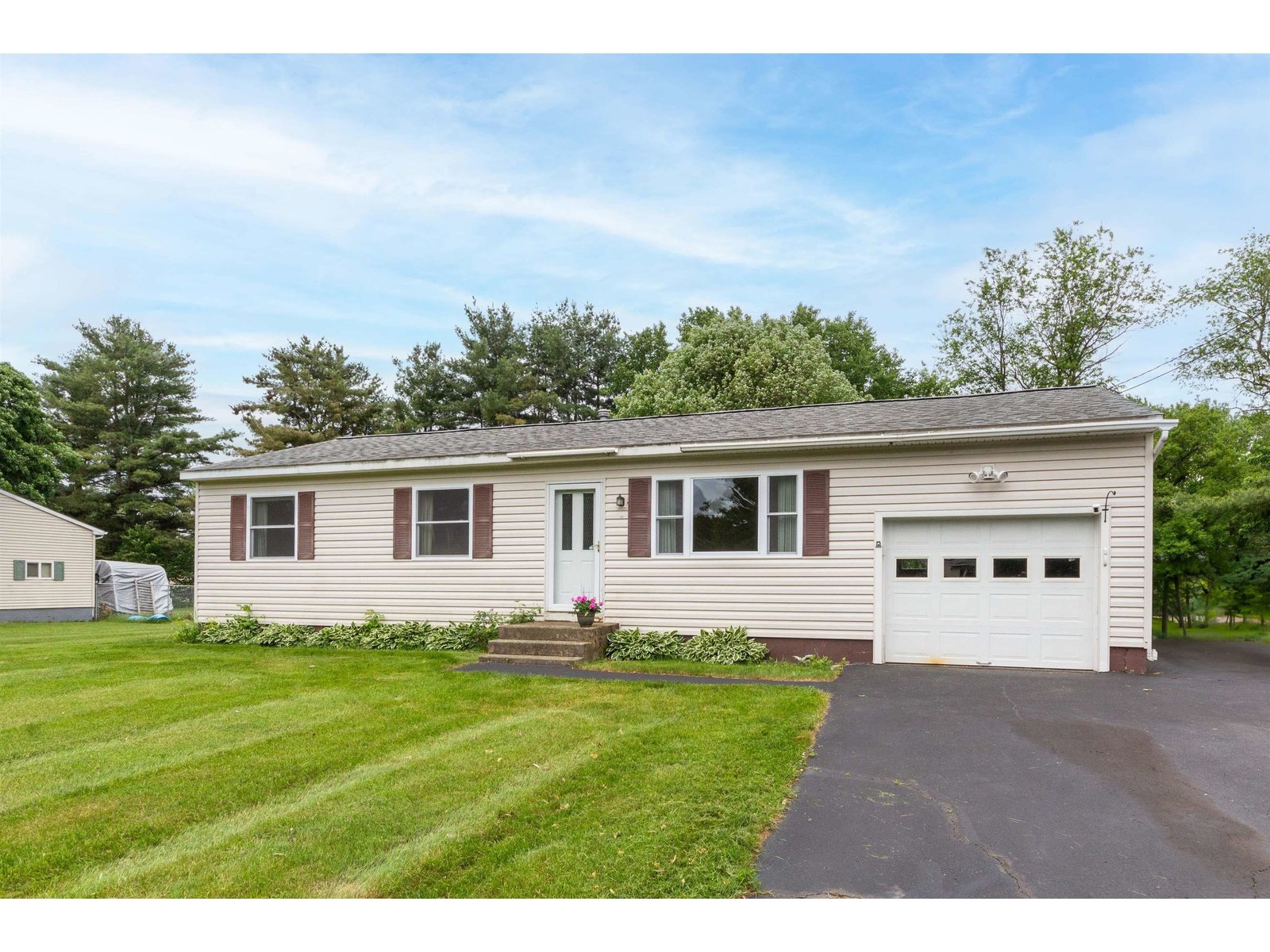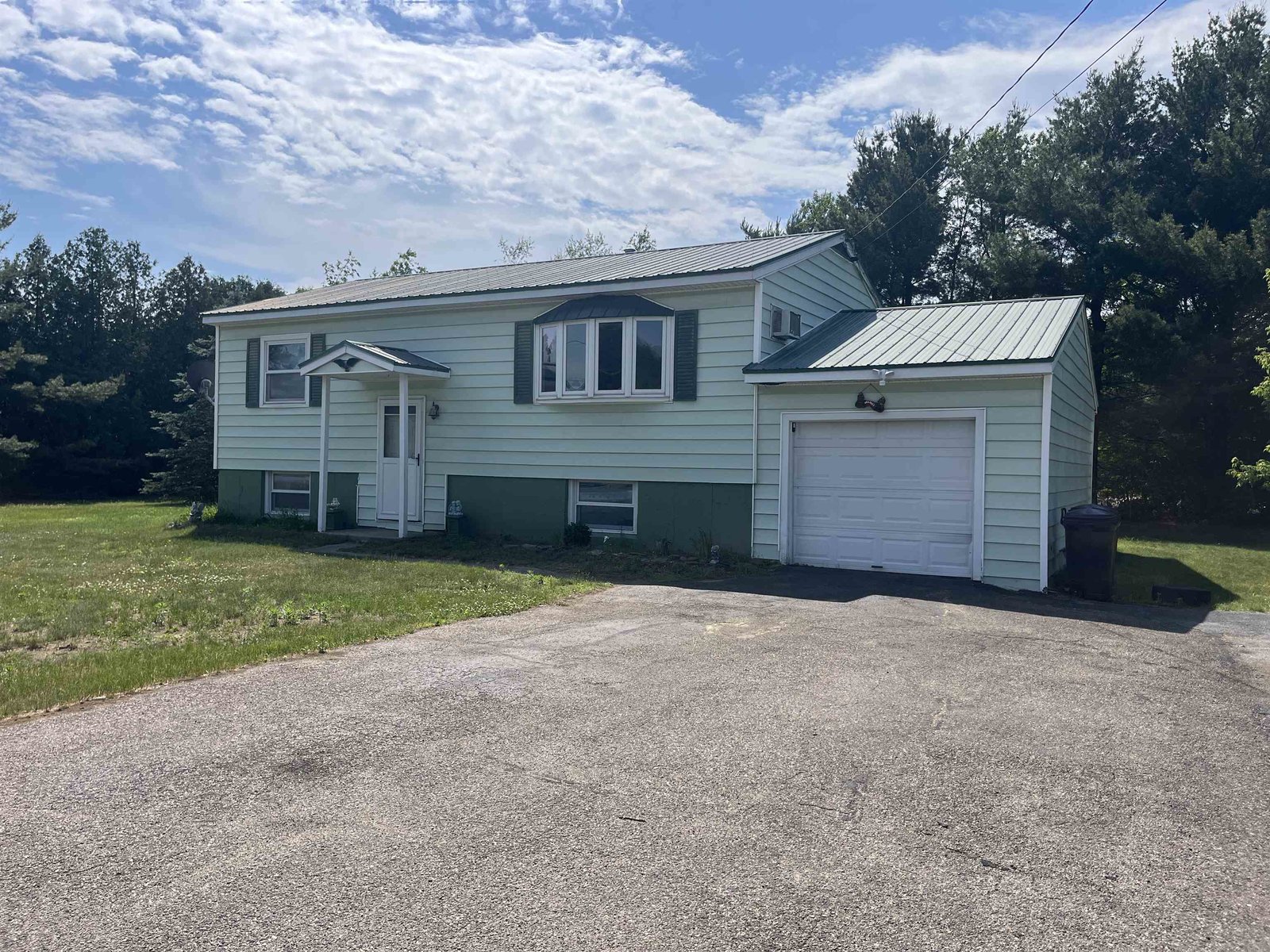Sold Status
$249,900 Sold Price
House Type
3 Beds
2 Baths
1,772 Sqft
Sold By
Similar Properties for Sale
Request a Showing or More Info

Call: 802-863-1500
Mortgage Provider
Mortgage Calculator
$
$ Taxes
$ Principal & Interest
$
This calculation is based on a rough estimate. Every person's situation is different. Be sure to consult with a mortgage advisor on your specific needs.
Milton
With a perfect combination of convenient village cul-de-sac living and almost an acre of land, this beautiful 3 bdrm, 1.5 bath home is a rare find!! A move-in ready home with many upgrades and added features including a newer roof, siding, NATURAL GAS furnace, interior doors, stainless refrigerator & dishwasher, flooring, front porch, and more! The wonderful mudroom ('14), has a ½ bath and slider that leads to the new backyard patio and amazing yard, as well as the oversized 24'x24' 2-car garage ('08) with new overhead door! The basement is also tastefully finished, adding much flexible living or play space, exercise and laundry rooms. You don't want to miss this hidden gem in a great neighborhood tucked in the heart of Milton village! A lovely home, an oversized garage and shed , and a completely usable, terrific yard that is partially fenced for the family dog awaits this homeâs next owner! †
Property Location
Property Details
| Sold Price $249,900 | Sold Date May 19th, 2016 | |
|---|---|---|
| List Price $249,900 | Total Rooms 8 | List Date Mar 15th, 2016 |
| MLS# 4476491 | Lot Size 0.800 Acres | Taxes $4,562 |
| Type House | Stories 1 | Road Frontage 54 |
| Bedrooms 3 | Style Ranch | Water Frontage |
| Full Bathrooms 1 | Finished 1,772 Sqft | Construction Existing |
| 3/4 Bathrooms 0 | Above Grade 1,100 Sqft | Seasonal No |
| Half Bathrooms 1 | Below Grade 672 Sqft | Year Built 1991 |
| 1/4 Bathrooms | Garage Size 2 Car | County Chittenden |
| Interior FeaturesKitchen, Living Room, Sec Sys/Alarms, Pantry, Ceiling Fan, Walk-in Pantry, Kitchen/Dining |
|---|
| Equipment & AppliancesRefrigerator, Microwave, Washer, Dishwasher, Range-Gas, Dryer |
| Primary Bedroom 11'6 x 11'3 1st Floor | 2nd Bedroom 11'3 x 8' 1st Floor | 3rd Bedroom 10'6 x 9' 1st Floor |
|---|---|---|
| Living Room 16'9 x 11'5 | Kitchen 15'9 x 11'5 | Family Room 23' x 10'7 Basement |
| Full Bath 1st Floor | Half Bath 1st Floor |
| ConstructionWood Frame, Existing |
|---|
| BasementInterior, Bulkhead, Interior Stairs, Storage Space, Full, Finished |
| Exterior FeaturesPatio, Porch, Shed, Dog Fence |
| Exterior Vinyl | Disability Features 1st Floor 1/2 Bathrm, Bathrm w/tub, 1st Floor Bedroom, 1st Floor Full Bathrm, 1st Flr Hard Surface Flr., Kitchen w/5 ft Diameter |
|---|---|
| Foundation Concrete | House Color |
| Floors Vinyl, Carpet, Ceramic Tile, Laminate | Building Certifications |
| Roof Shingle-Architectural | HERS Index |
| DirectionsRt. 7 north into town, right on Barnum St., 1st right onto Moss End Dr., 1st house on left. |
|---|
| Lot DescriptionLevel, Cul-De-Sac, Village |
| Garage & Parking Attached, Auto Open, Driveway |
| Road Frontage 54 | Water Access |
|---|---|
| Suitable Use | Water Type |
| Driveway Crushed/Stone | Water Body |
| Flood Zone Unknown | Zoning Village |
| School District Milton | Middle Milton Jr High School |
|---|---|
| Elementary Milton Elementary School | High Milton Senior High School |
| Heat Fuel Gas-Natural | Excluded Coat rack in mudroom, electric fireplace in family room, swing set. |
|---|---|
| Heating/Cool Baseboard, Wall Furnace, Hot Water | Negotiable |
| Sewer Public | Parcel Access ROW |
| Water Public | ROW for Other Parcel |
| Water Heater Gas-Natural | Financing |
| Cable Co Choice | Documents |
| Electric Circuit Breaker(s) | Tax ID 39612312847 |

† The remarks published on this webpage originate from Listed By Stacey Barton of Signature Properties of Vermont via the NNEREN IDX Program and do not represent the views and opinions of Coldwell Banker Hickok & Boardman. Coldwell Banker Hickok & Boardman Realty cannot be held responsible for possible violations of copyright resulting from the posting of any data from the NNEREN IDX Program.

 Back to Search Results
Back to Search Results










