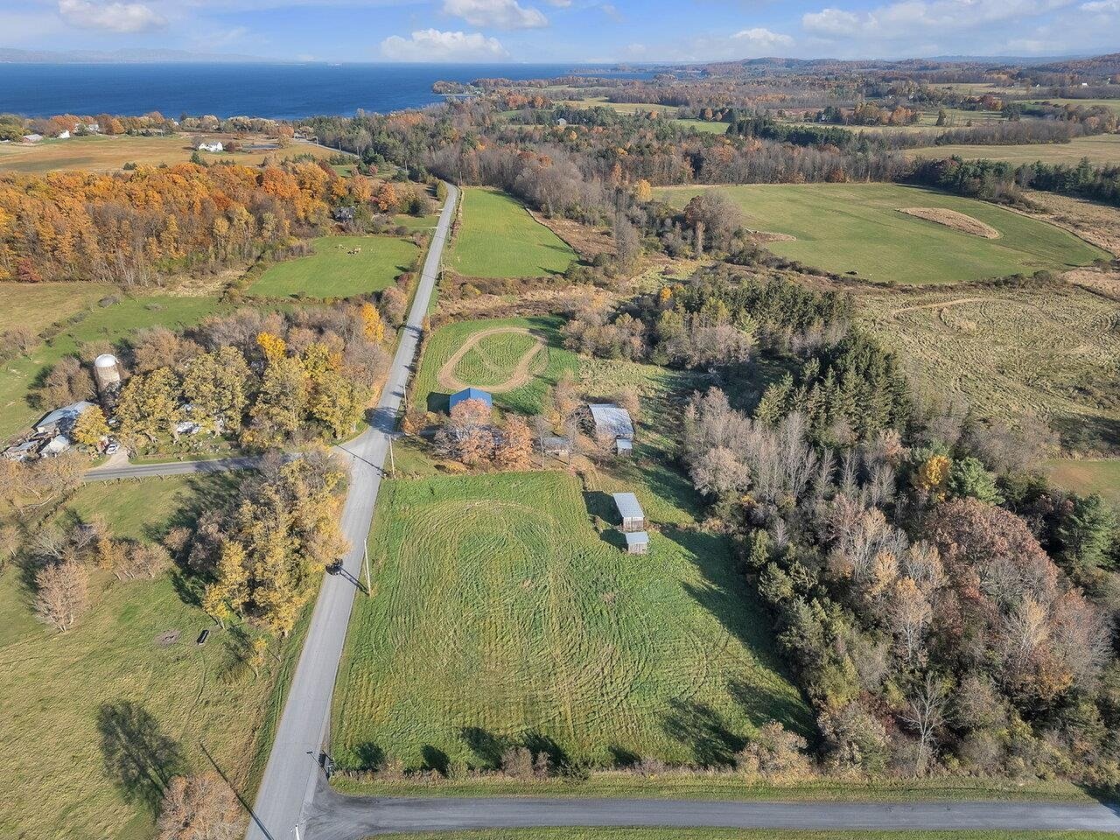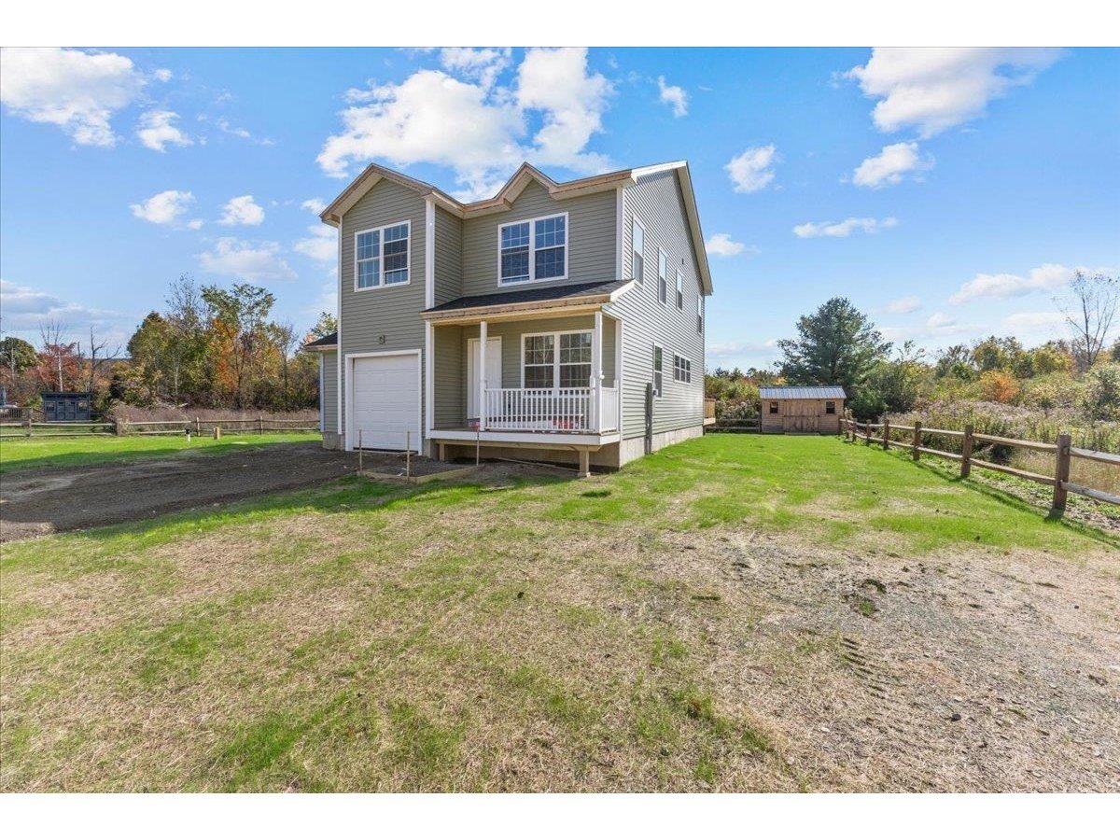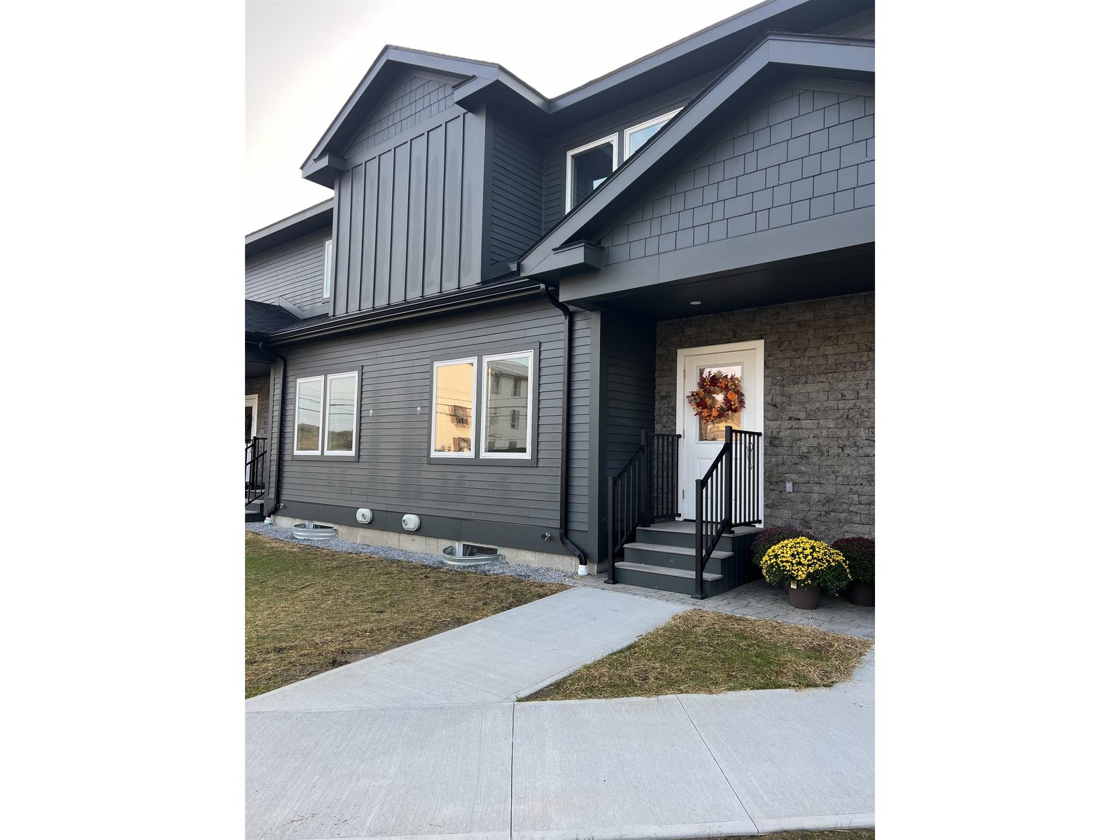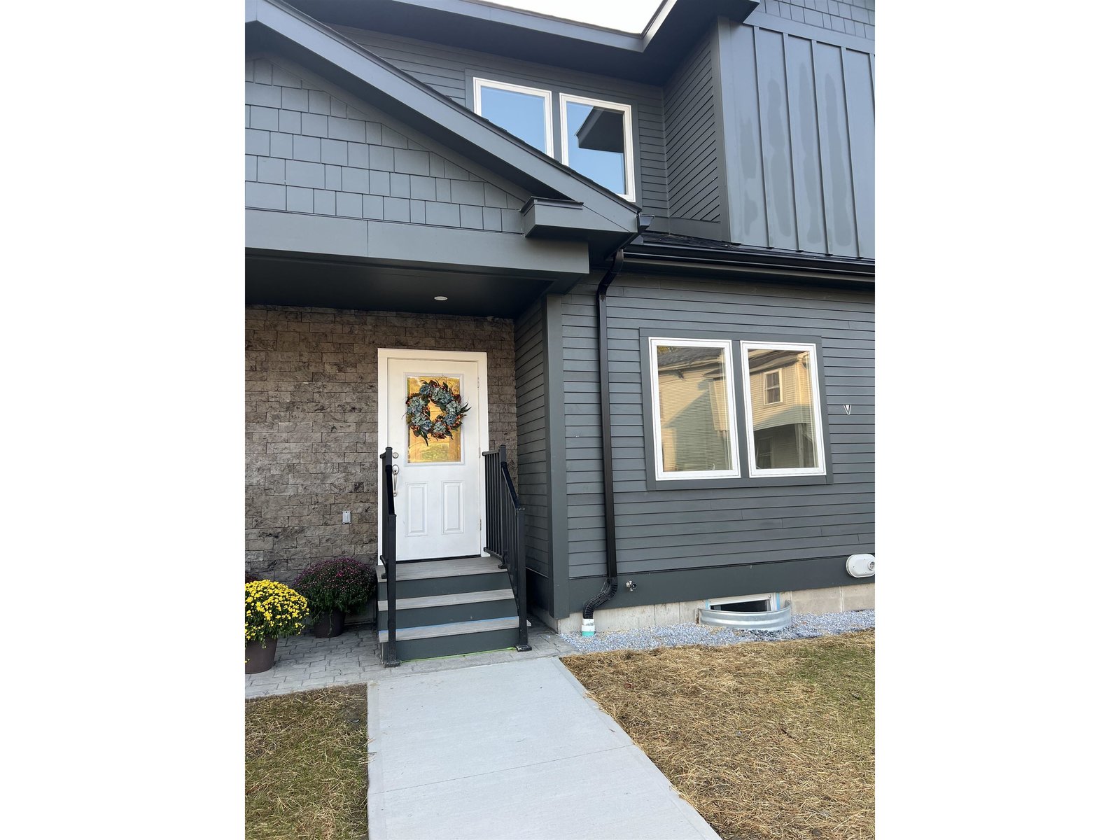Sold Status
$500,000 Sold Price
House Type
4 Beds
3 Baths
2,246 Sqft
Sold By Ridgeline Real Estate
Similar Properties for Sale
Request a Showing or More Info

Call: 802-863-1500
Mortgage Provider
Mortgage Calculator
$
$ Taxes
$ Principal & Interest
$
This calculation is based on a rough estimate. Every person's situation is different. Be sure to consult with a mortgage advisor on your specific needs.
Addison County
This location is an absolute hidden gem! This 4 bedroom 2.5 bath contemporary style home offers complete privacy yet ease of commute to Burlington, Vergennes or Bristol. From the moment you walk you know this house was designed for convenience, from the entry with custom built ins, washer and dryer at your fingertips, spacious pantry and the lovely updated passthrough kitchen. Dining area opens to a large living area with a beautiful stone hearth and wood stove for those chilly Vermont nights! Or open your doors to a deck overlooking your very private backyard. Lovely primary suite with ensuite bath and an additional room, great for a private den or office. Two additional upstairs bedroom share a nicely tiled bath. This property offers so much privacy and great trails for exploring. One car detached car and plenty of outdoor storage. This home has so much to offer for everyone! †
Property Location
Property Details
| Sold Price $500,000 | Sold Date Dec 9th, 2022 | |
|---|---|---|
| List Price $425,000 | Total Rooms 8 | List Date Oct 25th, 2022 |
| Cooperation Fee Unknown | Lot Size 10.38 Acres | Taxes $6,768 |
| MLS# 4934791 | Days on Market 758 Days | Tax Year 2022 |
| Type House | Stories 2 | Road Frontage 281 |
| Bedrooms 4 | Style Contemporary | Water Frontage |
| Full Bathrooms 2 | Finished 2,246 Sqft | Construction No, Existing |
| 3/4 Bathrooms 0 | Above Grade 2,246 Sqft | Seasonal No |
| Half Bathrooms 1 | Below Grade 0 Sqft | Year Built 1991 |
| 1/4 Bathrooms 0 | Garage Size 1 Car | County Addison |
| Interior FeaturesHearth |
|---|
| Equipment & AppliancesRefrigerator, Range-Gas, Dishwasher, Washer, Dryer, , Wood Stove |
| Bonus Room 12’11x10’9, 2nd Floor | Primary Bedroom 12’10x14’2, 2nd Floor | Bedroom 10’6x11’3, 2nd Floor |
|---|---|---|
| Bedroom 9x11’10, 2nd Floor | Living Room 13’9x30, 1st Floor | Dining Room 10’11x12’1, 1st Floor |
| Kitchen 8x10’4, 1st Floor | Foyer 9’7x11’11, 1st Floor | Bedroom 10’11x14’5, 1st Floor |
| ConstructionWood Frame |
|---|
| BasementWalk-up, Crawl Space |
| Exterior FeaturesDeck |
| Exterior Concrete | Disability Features |
|---|---|
| Foundation Concrete | House Color |
| Floors Carpet, Tile, Wood | Building Certifications |
| Roof Metal | HERS Index |
| DirectionsRoute 7 to Hollow Road, to Higbee Road to Morgan Road |
|---|
| Lot Description, Country Setting |
| Garage & Parking Detached, |
| Road Frontage 281 | Water Access |
|---|---|
| Suitable Use | Water Type |
| Driveway Gravel | Water Body |
| Flood Zone No | Zoning Overlay |
| School District NA | Middle Mount Abraham Union Mid/High |
|---|---|
| Elementary Monkton Central School | High Mount Abraham UHSD 28 |
| Heat Fuel Gas-LP/Bottle | Excluded |
|---|---|
| Heating/Cool None, Stove - Wood | Negotiable |
| Sewer Septic | Parcel Access ROW |
| Water Drilled Well | ROW for Other Parcel |
| Water Heater On Demand | Financing |
| Cable Co | Documents |
| Electric Circuit Breaker(s) | Tax ID 399-124-10903 |

† The remarks published on this webpage originate from Listed By Courtney Houston DeBisschop of IPJ Real Estate via the PrimeMLS IDX Program and do not represent the views and opinions of Coldwell Banker Hickok & Boardman. Coldwell Banker Hickok & Boardman cannot be held responsible for possible violations of copyright resulting from the posting of any data from the PrimeMLS IDX Program.

 Back to Search Results
Back to Search Results










