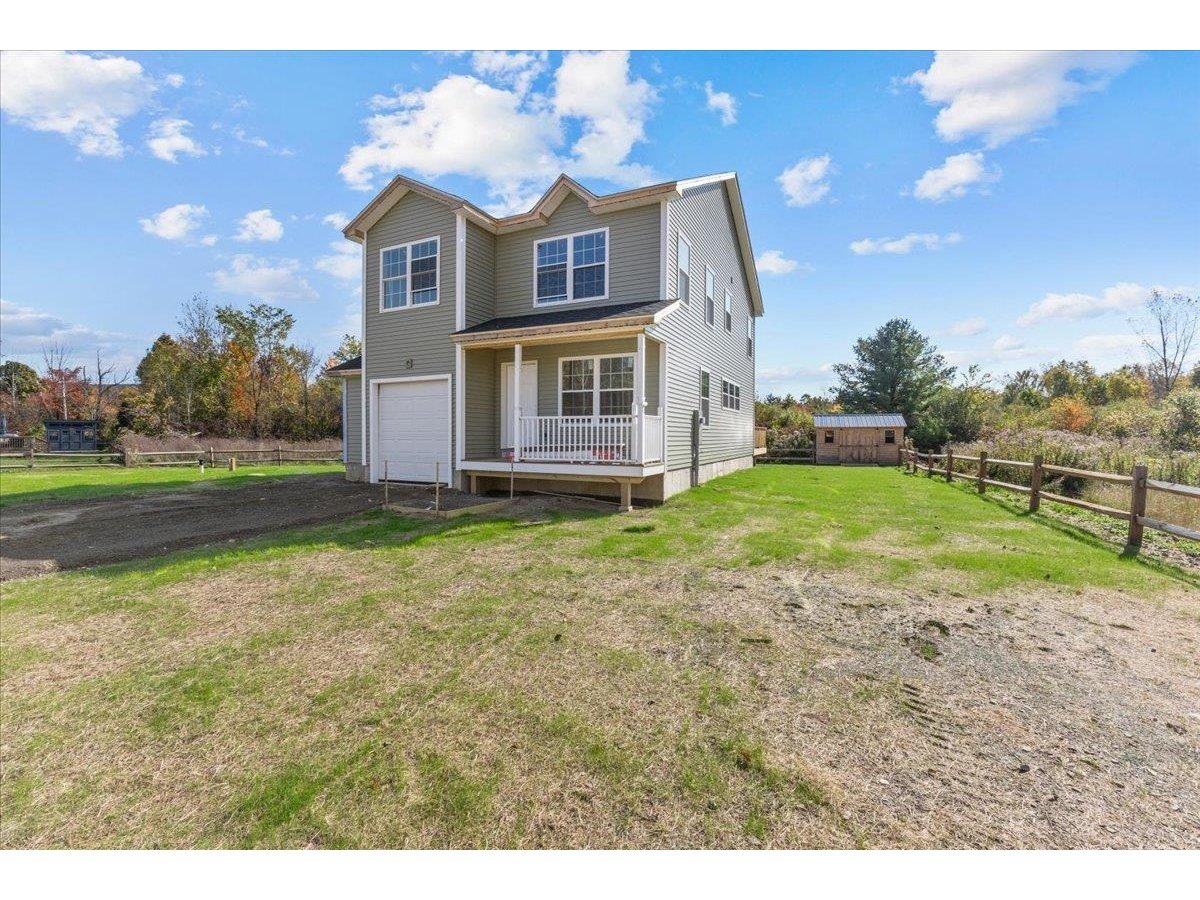Sold Status
$320,000 Sold Price
House Type
5 Beds
4 Baths
4,460 Sqft
Sold By BHHS Vermont Realty Group/Milton
Similar Properties for Sale
Request a Showing or More Info

Call: 802-863-1500
Mortgage Provider
Mortgage Calculator
$
$ Taxes
$ Principal & Interest
$
This calculation is based on a rough estimate. Every person's situation is different. Be sure to consult with a mortgage advisor on your specific needs.
Addison County
Large country home with swimming pond and stone walls on 5.5 acres. Post and Beam great room with cathedral ceilings and open staircase. Formal dining room, library, kitchen with island, office and full bath included on the main floor. The library could be used as a main floor bedroom. The three bedrooms and full bath on the lower level are situated off a large family room. The loft area includes a large private bedroom which could be used for guests or a master suite if children are older. Easily converted to a two-family home. So many possibilities. PRICED BELOW RECENT APPRAISAL. †
Property Location
Property Details
| Sold Price $320,000 | Sold Date Sep 25th, 2013 | |
|---|---|---|
| List Price $345,000 | Total Rooms 13 | List Date Jan 22nd, 2013 |
| Cooperation Fee Unknown | Lot Size 5.55 Acres | Taxes $6,926 |
| MLS# 4212530 | Days on Market 4321 Days | Tax Year 2011 |
| Type House | Stories 3 | Road Frontage 523 |
| Bedrooms 5 | Style Farmhouse, Contemporary | Water Frontage |
| Full Bathrooms 3 | Finished 4,460 Sqft | Construction , Existing |
| 3/4 Bathrooms 0 | Above Grade 2,626 Sqft | Seasonal No |
| Half Bathrooms 1 | Below Grade 1,834 Sqft | Year Built 1999 |
| 1/4 Bathrooms 0 | Garage Size 3 Car | County Addison |
| Interior FeaturesCeiling Fan, In-Law/Accessory Dwelling, Kitchen Island, Natural Woodwork, Vaulted Ceiling, Laundry - 1st Floor |
|---|
| Equipment & AppliancesRefrigerator, Washer, Range-Electric, Dryer, |
| Kitchen 23x11, 1st Floor | Dining Room 18x10, 1st Floor | Living Room 27x26, 1st Floor |
|---|---|---|
| Family Room 27x20, Basement | Office/Study 18x6, 1st Floor | Utility Room 18x8, 1st Floor |
| Primary Bedroom 18x18, 2nd Floor | Bedroom 9x8, 2nd Floor | Bedroom 12x12, Basement |
| Bedroom 12x10, Basement | Bedroom 17x12, Basement | Other 18x9, 1st Floor |
| Other 26xc12, 2nd Floor |
| ConstructionPost and Beam |
|---|
| BasementInterior, Interior Stairs, Full, Finished |
| Exterior FeaturesBalcony, Outbuilding, Porch - Covered |
| Exterior Vinyl | Disability Features |
|---|---|
| Foundation Concrete | House Color |
| Floors Hardwood | Building Certifications |
| Roof Shingle-Architectural | HERS Index |
| DirectionsSouth on Route 7 in Ferrisburg to Left on Monkton Road at the second stop light. Right on Parks-Hurlburt Road. House on left. |
|---|
| Lot Description, Mountain View, Country Setting |
| Garage & Parking Attached, , 3 Parking Spaces |
| Road Frontage 523 | Water Access |
|---|---|
| Suitable Use | Water Type |
| Driveway Gravel | Water Body |
| Flood Zone Unknown | Zoning Res |
| School District NA | Middle Mount Abraham Union Mid/High |
|---|---|
| Elementary Monkton Central School | High Mount Abraham UHSD 28 |
| Heat Fuel Pellet, Wood Pellets | Excluded |
|---|---|
| Heating/Cool Stove, Baseboard | Negotiable Microwave |
| Sewer Septic | Parcel Access ROW No |
| Water Shared, Dug Well | ROW for Other Parcel |
| Water Heater Domestic | Financing , Conventional |
| Cable Co | Documents Property Disclosure, Deed |
| Electric Circuit Breaker(s) | Tax ID 39912410877 |

† The remarks published on this webpage originate from Listed By of via the PrimeMLS IDX Program and do not represent the views and opinions of Coldwell Banker Hickok & Boardman. Coldwell Banker Hickok & Boardman cannot be held responsible for possible violations of copyright resulting from the posting of any data from the PrimeMLS IDX Program.

 Back to Search Results
Back to Search Results






