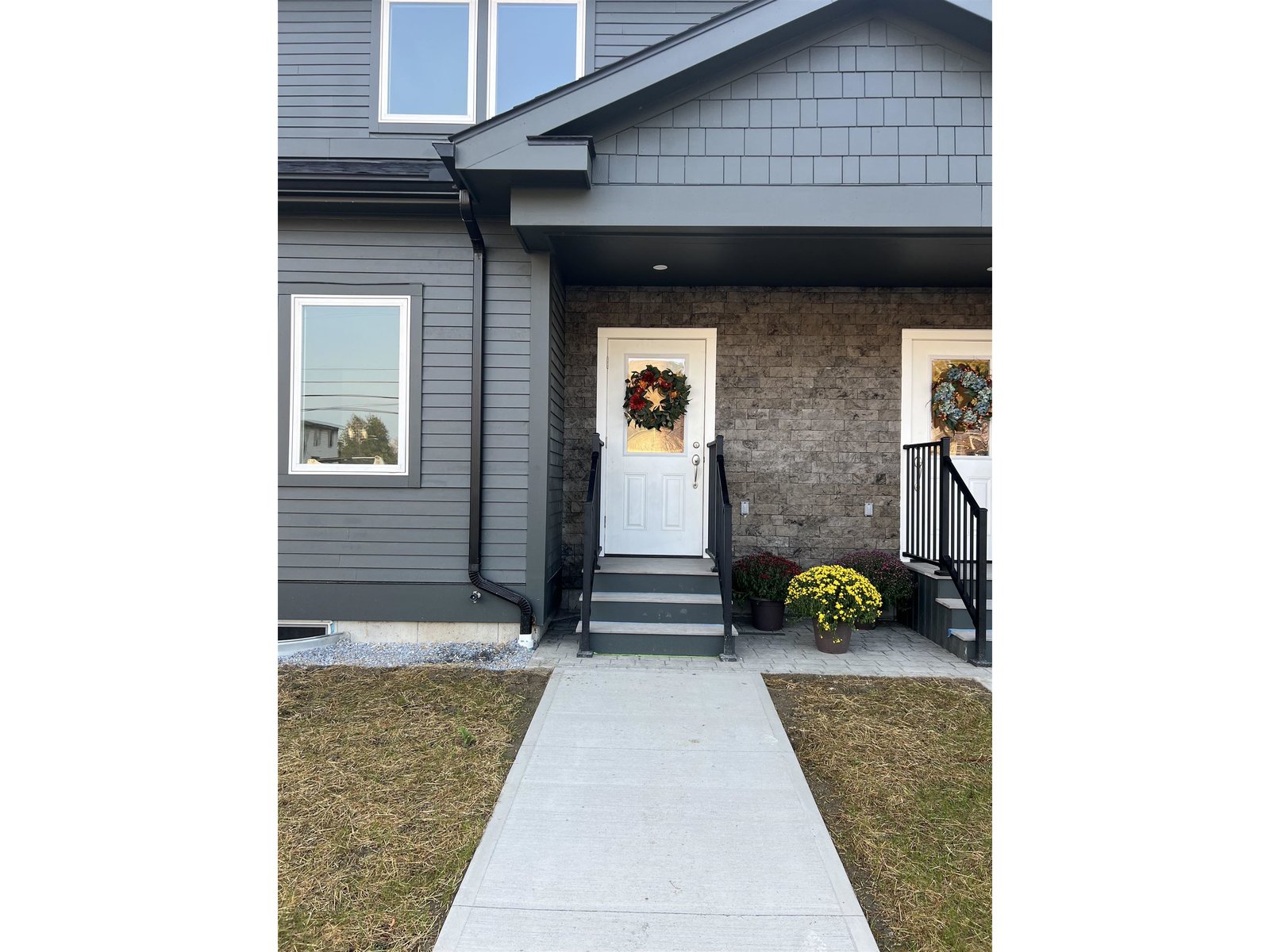Sold Status
$335,000 Sold Price
House Type
3 Beds
2 Baths
2,512 Sqft
Sold By
Similar Properties for Sale
Request a Showing or More Info

Call: 802-863-1500
Mortgage Provider
Mortgage Calculator
$
$ Taxes
$ Principal & Interest
$
This calculation is based on a rough estimate. Every person's situation is different. Be sure to consult with a mortgage advisor on your specific needs.
Addison County
What would you do with 8+- open and use-able acres, a 3Br+ home with great views and open living, 2 outbuildings including stalls, 4 car garage/shop, all updated/improved, polished and perfected?? ENJOY IT!! So many improvements we've attached a partial list for your review. Cherry floors in common areas, Pine ceiling in dining and living area, beautiful Birch kitchen cabinets complement the granite counters, breakfast bar and newer S.S. appliances. Natural wood trim and numerous large windows throughout this light filled home. Large elevated wrap-around deck and screened porch for outdoor living and entertaining. Home is wired for a generator and has a coal/wood back-up furnace-so no worries. This is quite a package, come check it out! †
Property Location
Property Details
| Sold Price $335,000 | Sold Date Apr 4th, 2012 | |
|---|---|---|
| List Price $339,900 | Total Rooms 8 | List Date Sep 27th, 2011 |
| Cooperation Fee Unknown | Lot Size 10.1 Acres | Taxes $6,146 |
| MLS# 4096140 | Days on Market 4804 Days | Tax Year 2011 |
| Type House | Stories 2 | Road Frontage |
| Bedrooms 3 | Style Colonial, Modified | Water Frontage |
| Full Bathrooms 2 | Finished 2,512 Sqft | Construction Existing |
| 3/4 Bathrooms 0 | Above Grade 2,112 Sqft | Seasonal No |
| Half Bathrooms 0 | Below Grade 400 Sqft | Year Built 1991 |
| 1/4 Bathrooms 0 | Garage Size 2 Car | County Addison |
| Interior Features1st Floor Laundry, 1st Floor Primary BR, Alternative Heat Stove, Bar, Blinds, Ceiling Fan, Central Vacuum, Den/Office, Dining Area, Draperies, Foyer, Great Room, Kitchen/Dining, Living/Dining, Natural Woodwork, Pantry, Smoke Det-Battery Powered, Wet Bar, Wood Stove |
|---|
| Equipment & AppliancesCentral Vacuum, CO Detector, Dishwasher, Exhaust Hood, Range-Electric, Satellite Dish, Smoke Detector, Window Treatment, Wood Stove |
| Primary Bedroom 15x12 1st Floor | 2nd Bedroom 16x11 2nd Floor | 3rd Bedroom 16x11 2nd Floor |
|---|---|---|
| Living Room 23x17 1st Floor | Kitchen 16x10 1st Floor | Dining Room 14x9 1st Floor |
| Office/Study 12x8 2nd Floor | Full Bath 1st Floor | Full Bath 2nd Floor |
| ConstructionExisting, Wood Frame |
|---|
| BasementDaylight, Exterior Stairs, Finished, Full, Interior Stairs, Partially Finished, Unfinished |
| Exterior FeaturesBarn, Deck, Invisible Pet Fence, Out Building, Screened Porch, Window Screens |
| Exterior Aluminum,Vinyl | Disability Features 1st Floor Full Bathrm, 1st Flr Hard Surface Flr., 1st Flr Low-Pile Carpet, Access. Common Use Areas, Access. Laundry No Steps, Bathrm w/tub, Kitchen w/5 ft Diameter, 1st Floor Bedroom |
|---|---|
| Foundation Concrete | House Color |
| Floors Carpet,Hardwood,Laminate | Building Certifications |
| Roof Metal, Shingle-Architectural | HERS Index |
| DirectionsRt7 to Monkton Rd. past Dean on left past Lime Kiln and Parks on rt. to Left on Deer Run, 1St drive on Left. |
|---|
| Lot DescriptionCountry Setting, Cul-De-Sac, Fields, Horse Prop, Landscaped, Mountain View, Pasture, Sloping, View, Wooded |
| Garage & Parking 6+ Parking Spaces, Attached, Detached, Direct Entry, Finished |
| Road Frontage | Water Access |
|---|---|
| Suitable UseLand:Pasture, Land:Tillable | Water Type |
| Driveway Paved | Water Body |
| Flood Zone No | Zoning res/ag |
| School District NA | Middle Mount Abraham Union Mid/High |
|---|---|
| Elementary Monkton Central School | High Mount Abraham Union Mid/High |
| Heat Fuel Gas-LP/Bottle, Oil, Wood | Excluded |
|---|---|
| Heating/Cool Baseboard, Hot Water, Multi Zone | Negotiable |
| Sewer 1000 Gallon, Concrete, Mound | Parcel Access ROW |
| Water Drilled Well, Purifier/Soft | ROW for Other Parcel Yes |
| Water Heater Gas-Lp/Bottle, On Demand, Owned, Tankless | Financing Conventional |
| Cable Co | Documents |
| Electric 200 Amp, 220 Plug, Fuses, Wired for Generator | Tax ID 39912410543 |

† The remarks published on this webpage originate from Listed By Robert Foley of Flat Fee Real Estate via the PrimeMLS IDX Program and do not represent the views and opinions of Coldwell Banker Hickok & Boardman. Coldwell Banker Hickok & Boardman cannot be held responsible for possible violations of copyright resulting from the posting of any data from the PrimeMLS IDX Program.

 Back to Search Results
Back to Search Results










