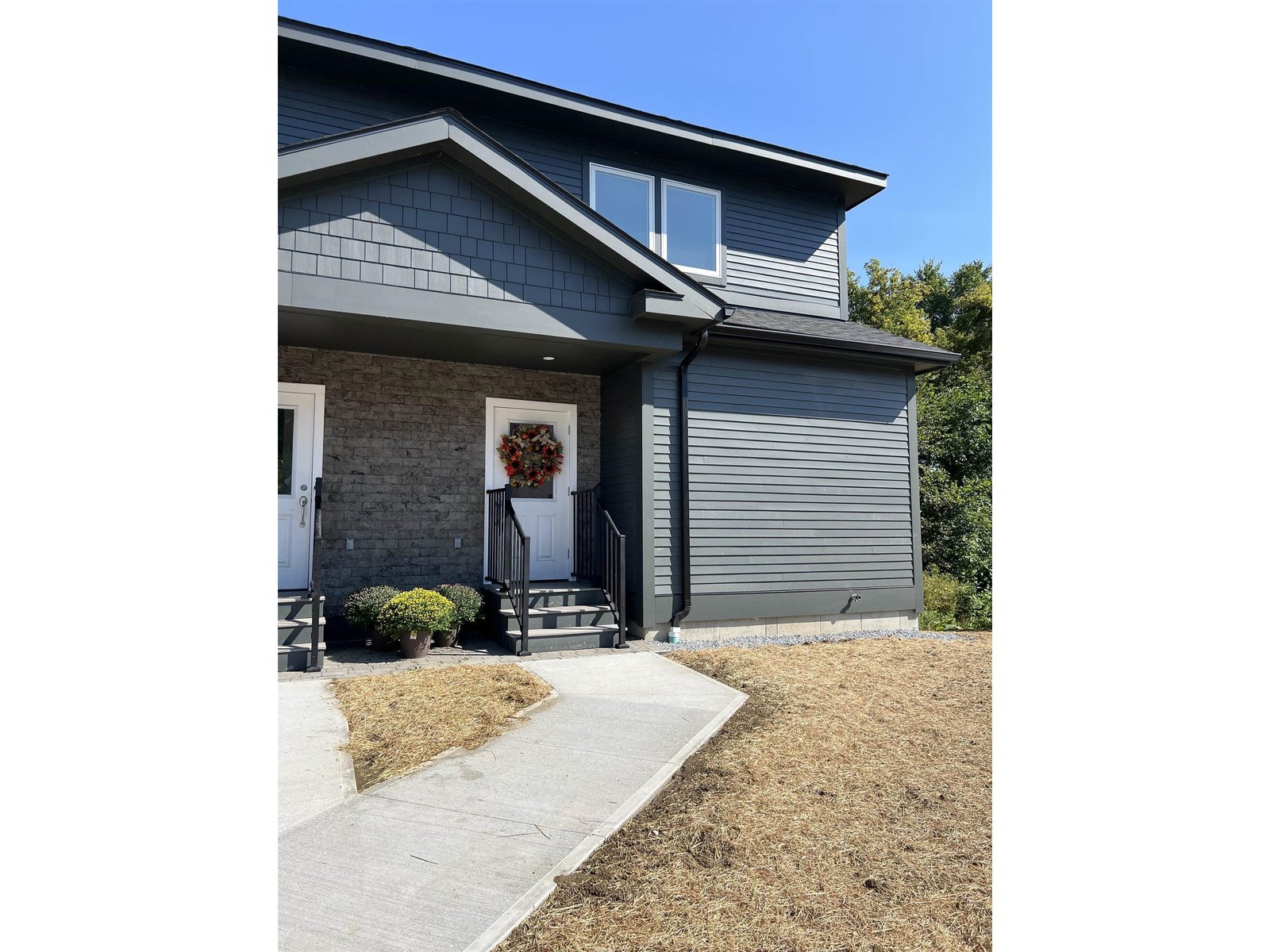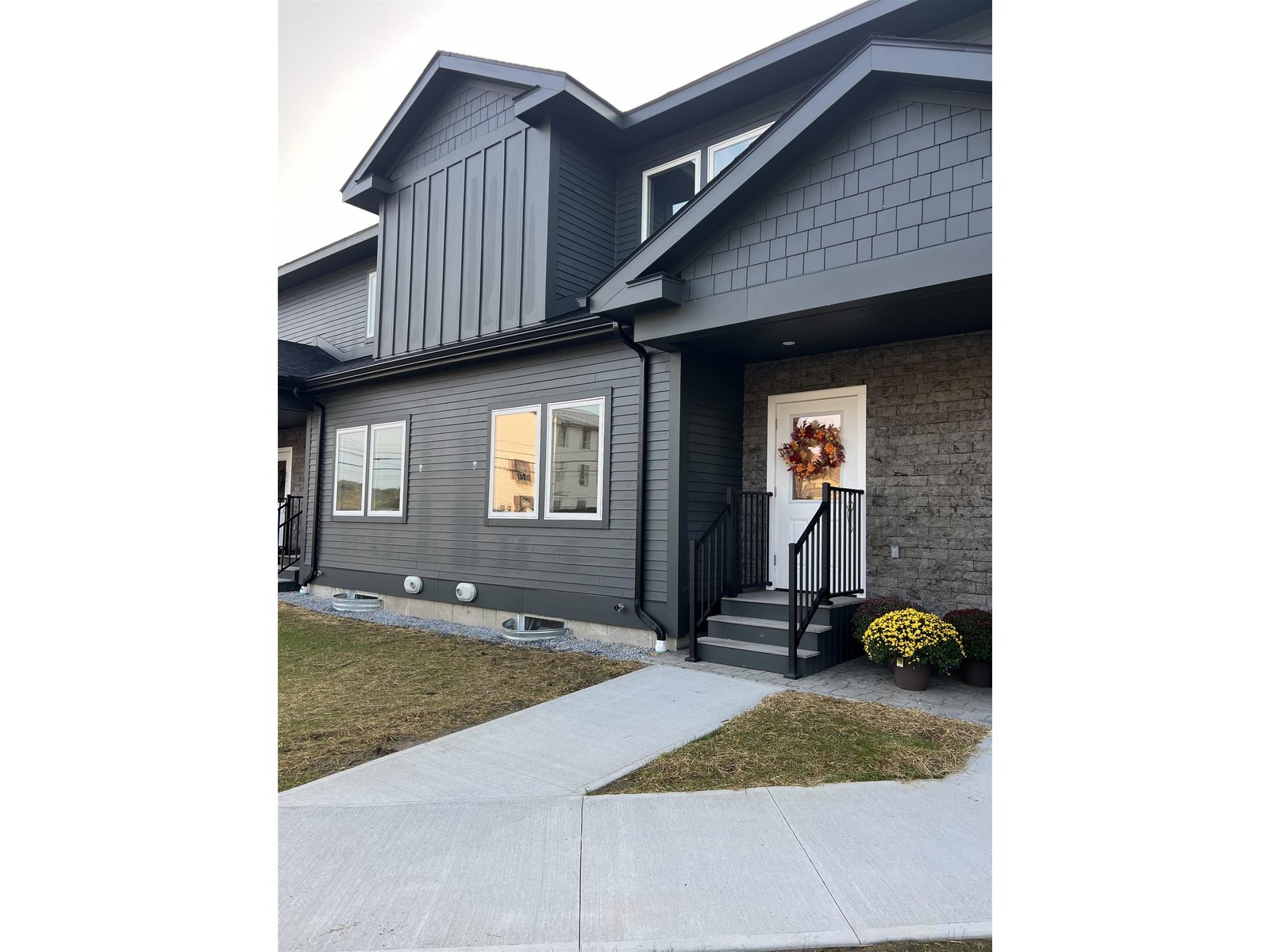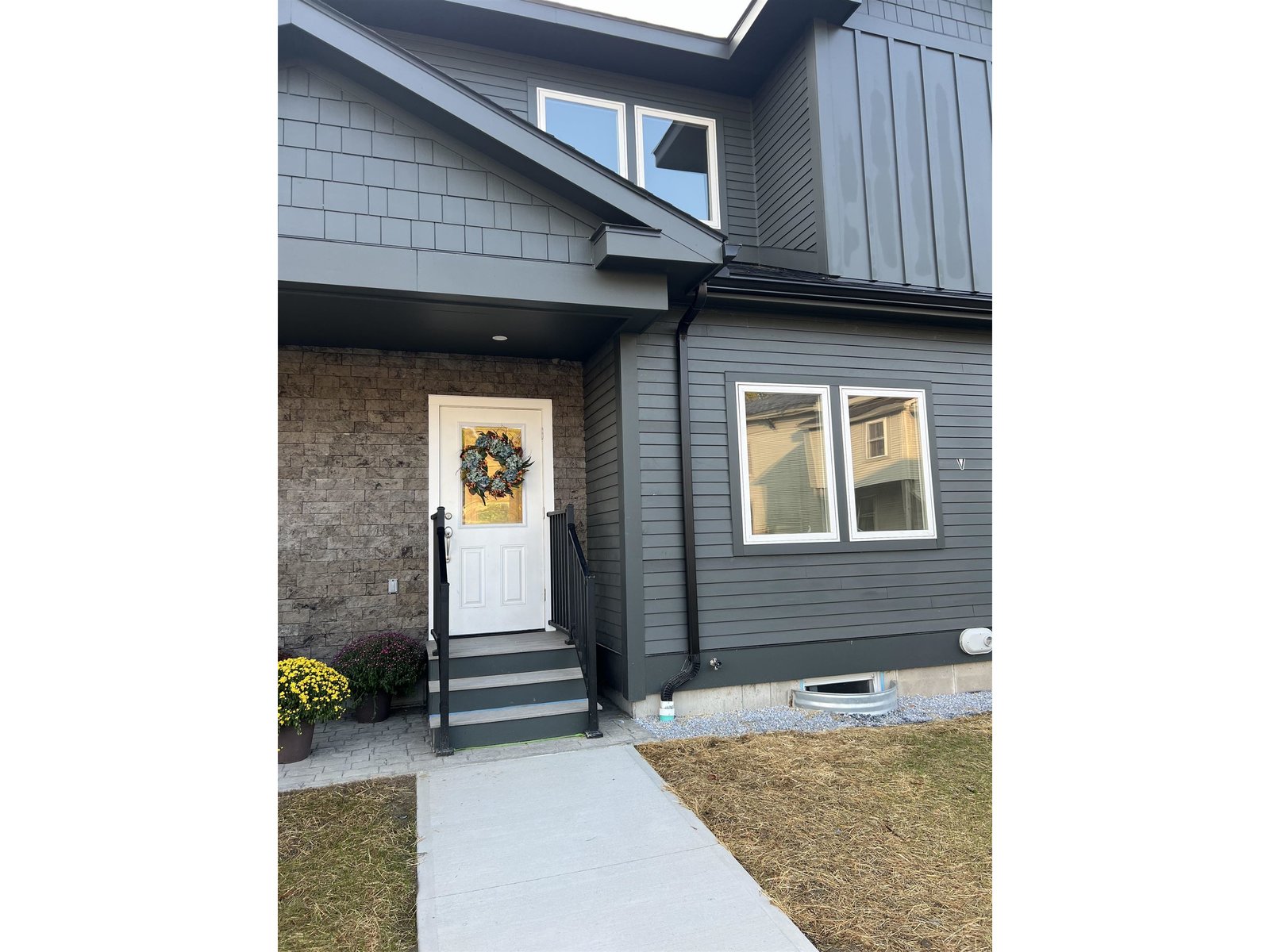Sold Status
$350,000 Sold Price
House Type
4 Beds
4 Baths
3,598 Sqft
Sold By
Similar Properties for Sale
Request a Showing or More Info

Call: 802-863-1500
Mortgage Provider
Mortgage Calculator
$
$ Taxes
$ Principal & Interest
$
This calculation is based on a rough estimate. Every person's situation is different. Be sure to consult with a mortgage advisor on your specific needs.
Addison County
Custom designed contemporary cape sitting on a lightly wooded 1.47 acre parcel with views out over Cedar Lake. Fabulous upgrades to our 5 star plus home. Open floor plan with vaulted great room with gas fireplace. Fabulous kitchen with granite counters, island, breakfast nook, beverage center with wine refrigerator, racks and extra cabinetry. Formal dining room with window bay. Master bedroom on first floor with hardwood, walk-in closet and exquisite full bath. Second floor with two bedrooms, full bath and balcony overlooking great room. Walkout finished lower level with family room, den, workout room, bedroom, ¾ bath and utility room. Large wrap-around front porch. Great mudroom, attached two car garage, stone retaining wall, brick paved patio and parking area. This must see home will amaze you with its fit, finishes and location. †
Property Location
Property Details
| Sold Price $350,000 | Sold Date Jun 30th, 2015 | |
|---|---|---|
| List Price $350,000 | Total Rooms 11 | List Date Feb 19th, 2015 |
| Cooperation Fee Unknown | Lot Size 1.47 Acres | Taxes $7,978 |
| MLS# 4403714 | Days on Market 3563 Days | Tax Year 2014 |
| Type House | Stories 3 | Road Frontage 159 |
| Bedrooms 4 | Style Contemporary, Cape | Water Frontage |
| Full Bathrooms 2 | Finished 3,598 Sqft | Construction Existing |
| 3/4 Bathrooms 1 | Above Grade 2,350 Sqft | Seasonal No |
| Half Bathrooms 1 | Below Grade 1,248 Sqft | Year Built 2005 |
| 1/4 Bathrooms | Garage Size 2 Car | County Addison |
| Interior FeaturesKitchen, Living Room, Office/Study, Central Vacuum, Smoke Det-Hdwired w/Batt, Balcony, Whirlpool Tub, Walk-in Pantry, Kitchen/Living, Fireplace-Gas, Primary BR with BA, Ceiling Fan, Cathedral Ceilings, Blinds, Walk-in Closet, 1 Fireplace, Cable |
|---|
| Equipment & AppliancesMini Fridge, Microwave, Dishwasher, Disposal, Range-Gas, Refrigerator, Central Vacuum, CO Detector, Satellite Dish, Kitchen Island |
| Primary Bedroom 14'x15'6" 1st Floor | 2nd Bedroom 16'12'6" 2nd Floor | 3rd Bedroom 15'x15'6" Basement |
|---|---|---|
| 4th Bedroom 11'x19'6" 2nd Floor | Living Room 16'6"x19' | Kitchen 12'6"x19' |
| Dining Room 12'x14'6" 1st Floor | Family Room 14'6"x15'6" Basement | Den 11'6"x13'6" Basement |
| Full Bath 1st Floor | Half Bath 1st Floor | Full Bath 2nd Floor |
| ConstructionWood Frame, Existing |
|---|
| BasementInterior, Climate Controlled, Interior Stairs, Full |
| Exterior FeaturesPorch-Covered, Balcony, Underground Utilities |
| Exterior Vinyl | Disability Features 1st Floor 1/2 Bathrm, 1st Floor Bedroom, 1st Floor Full Bathrm, 1st Flr Hard Surface Flr., Kitchen w/5 ft Diameter |
|---|---|
| Foundation Concrete | House Color Yellow |
| Floors Tile, Carpet, Ceramic Tile, Hardwood | Building Certifications Energy Star Cert. Home |
| Roof Shingle-Architectural | HERS Index |
| DirectionsMonkton Road, just north of the Monkton School. Turn onto Lakeview Drive. |
|---|
| Lot DescriptionLake View, Subdivision, Walking Trails, Country Setting, Corner, Water View, Wooded, Cul-De-Sac, Rural Setting |
| Garage & Parking Attached, Auto Open, Driveway |
| Road Frontage 159 | Water Access |
|---|---|
| Suitable Use | Water Type |
| Driveway Other, Gravel | Water Body |
| Flood Zone No | Zoning Res |
| School District Addison School District | Middle Mount Abraham Union Mid/High |
|---|---|
| Elementary Monkton Central School | High Mount Abraham UHSD 28 |
| Heat Fuel Gas-LP/Bottle | Excluded Fridge in garage. |
|---|---|
| Heating/Cool Multi Zone, Baseboard, Hot Water, Multi Zone | Negotiable |
| Sewer 1000 Gallon, Private, Septic, Leach Field, Concrete | Parcel Access ROW |
| Water Drilled Well | ROW for Other Parcel |
| Water Heater Domestic, Off Boiler, Owned | Financing Cash Only, Conventional |
| Cable Co Comcast | Documents Deed, Survey, Septic Design, Property Disclosure |
| Electric 220 Plug, Circuit Breaker(s) | Tax ID 39912410964 |

† The remarks published on this webpage originate from Listed By Nancy Jenkins of Nancy Jenkins Real Estate via the PrimeMLS IDX Program and do not represent the views and opinions of Coldwell Banker Hickok & Boardman. Coldwell Banker Hickok & Boardman cannot be held responsible for possible violations of copyright resulting from the posting of any data from the PrimeMLS IDX Program.

 Back to Search Results
Back to Search Results










