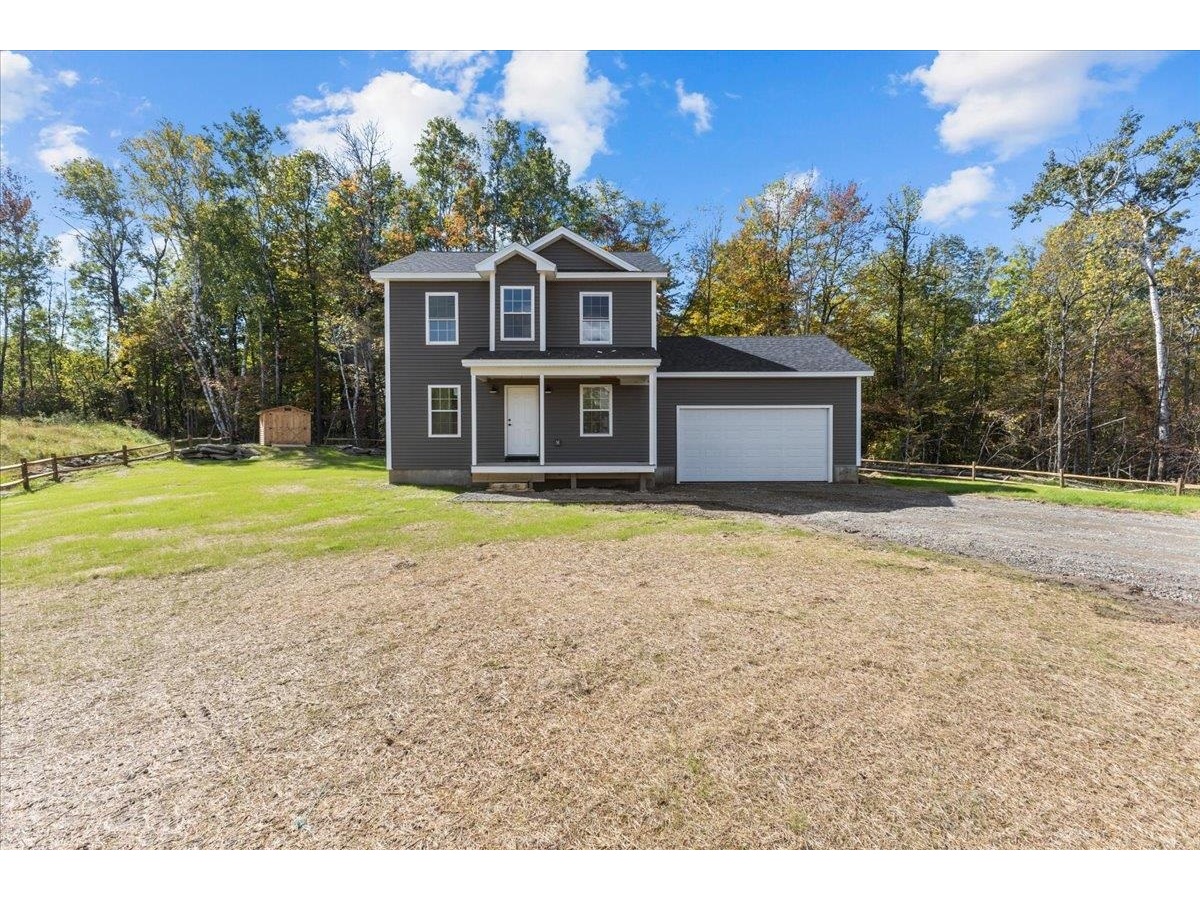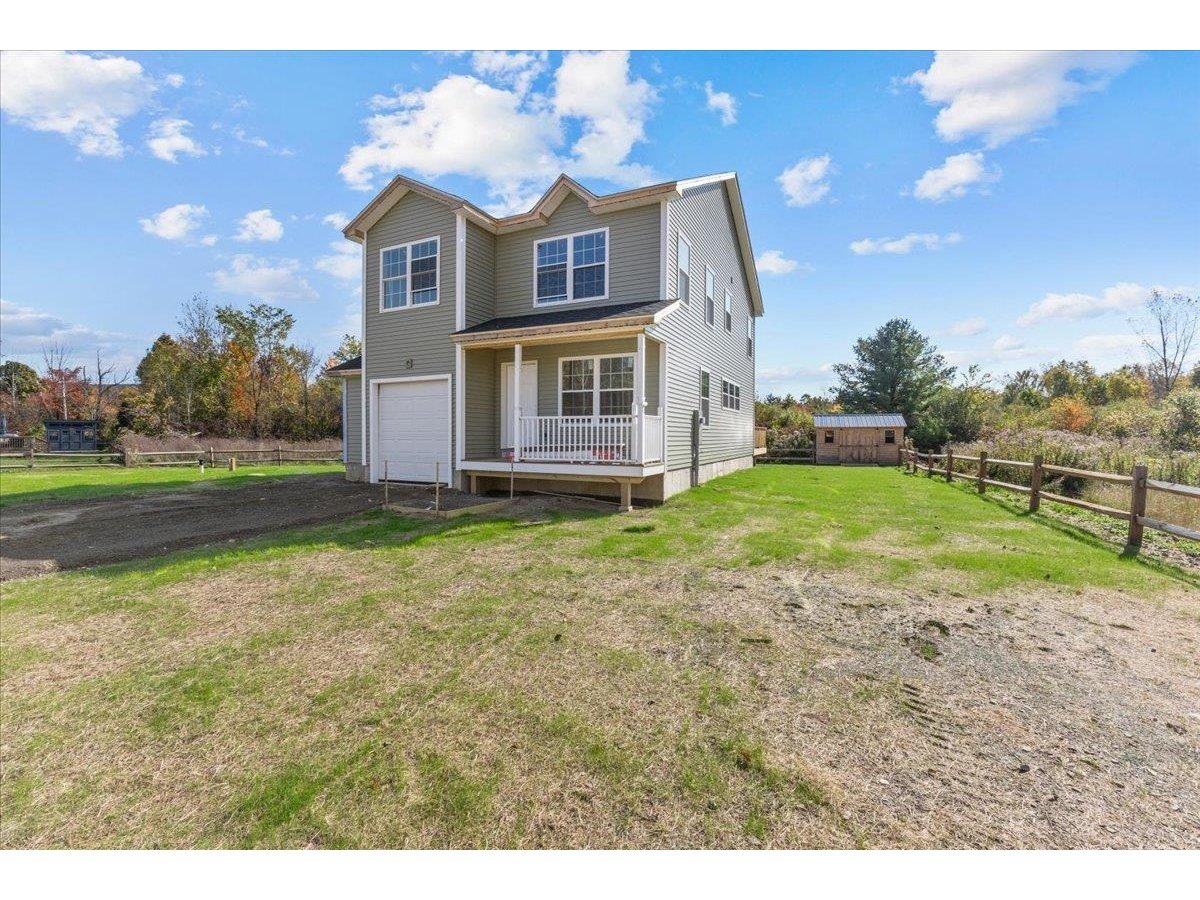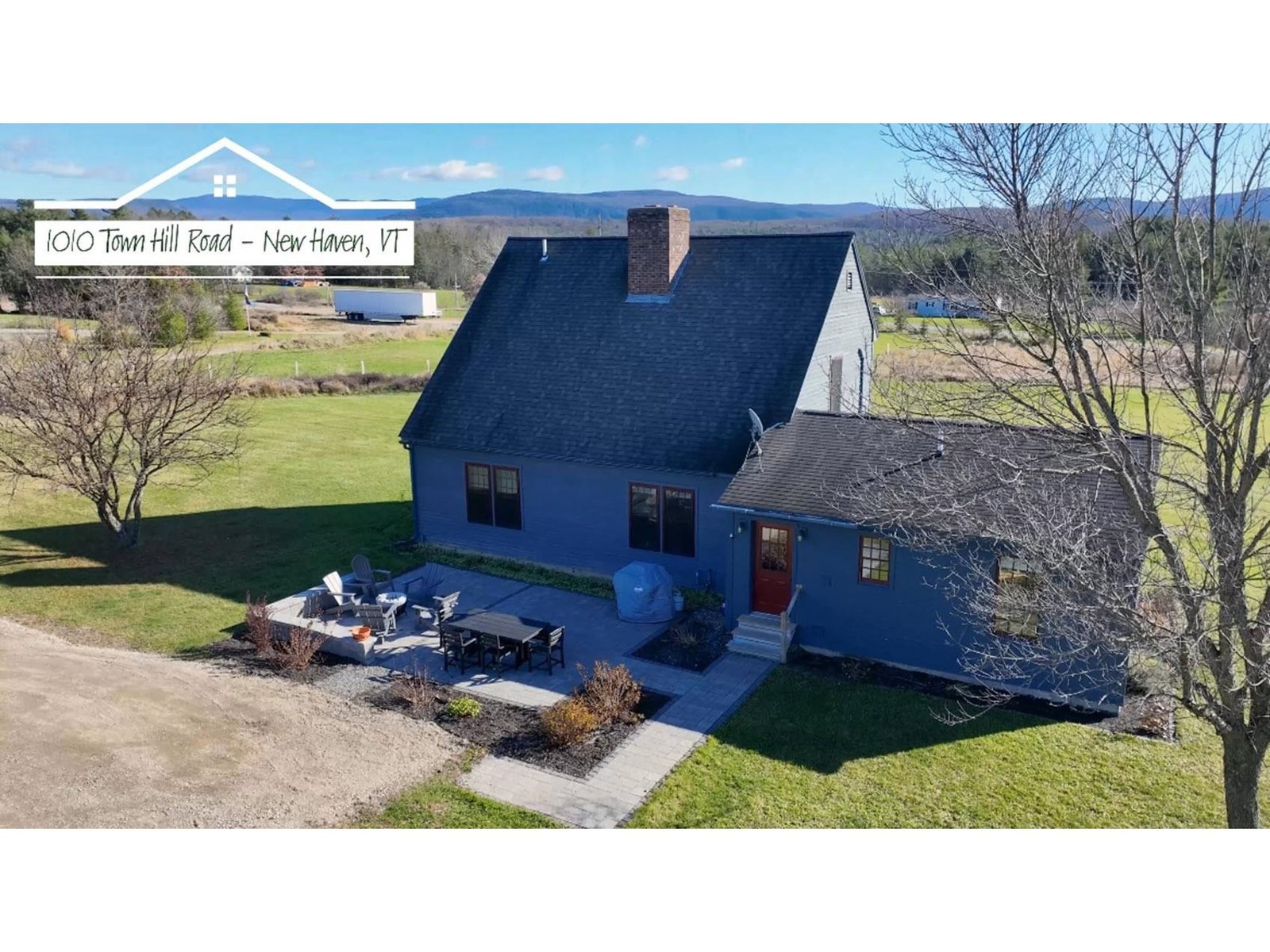Sold Status
$425,000 Sold Price
House Type
3 Beds
2 Baths
1,845 Sqft
Sold By Flex Realty
Similar Properties for Sale
Request a Showing or More Info

Call: 802-863-1500
Mortgage Provider
Mortgage Calculator
$
$ Taxes
$ Principal & Interest
$
This calculation is based on a rough estimate. Every person's situation is different. Be sure to consult with a mortgage advisor on your specific needs.
Addison County
Welcome home to this amazing Monkton property where you can enjoy the privacy and recreation of your own 10 acres. Enter the home through a spacious mudroom with ample storage, a Vermont essential! Wake up to sunrise over the mountains and sip your coffee as the sun pours into the kitchen and dining area. This updated kitchen offers maple cabinets, quartz countertops and plentiful pantry storage. The cozy living room has hardwood floors, exposed wood beams and a wood burning stove that warms the entire home. In the summer, a mini-split helps keep the house cool. The first floor has a full bathroom and 2 bedrooms, one being used as a home gym and even includes a sauna! Upstairs is the primary suite with 3/4 bathroom, stacked washer and dryer and a bonus room perfect for a home office, guest room or nursery. Outside you'll find land to hike, garden and play. There is also an oversized one car garage with two carports and ample parking. Settled close to Bristol, Vergennes, Burlington and Middlebury along with the Mad River Valley, this location gives you access to all of Vermont's beauty. †
Property Location
Property Details
| Sold Price $425,000 | Sold Date Mar 31st, 2023 | |
|---|---|---|
| List Price $389,000 | Total Rooms 5 | List Date Feb 6th, 2023 |
| Cooperation Fee Unknown | Lot Size 10.5 Acres | Taxes $4,899 |
| MLS# 4942461 | Days on Market 654 Days | Tax Year 2022 |
| Type House | Stories 1 1/2 | Road Frontage |
| Bedrooms 3 | Style W/Addition, Contemporary, Cape | Water Frontage |
| Full Bathrooms 1 | Finished 1,845 Sqft | Construction No, Existing |
| 3/4 Bathrooms 1 | Above Grade 1,845 Sqft | Seasonal No |
| Half Bathrooms 0 | Below Grade 0 Sqft | Year Built 1978 |
| 1/4 Bathrooms 0 | Garage Size 1 Car | County Addison |
| Interior FeaturesCathedral Ceiling, Dining Area, Primary BR w/ BA, Natural Light, Sauna, Skylight, Vaulted Ceiling, Wood Stove Hook-up, Laundry - 2nd Floor |
|---|
| Equipment & AppliancesRange-Gas, Refrigerator, Microwave, Washer, Dryer, Mini Split, Stove-Wood, Wood Stove |
| ConstructionWood Frame |
|---|
| BasementInterior, Crawl Space |
| Exterior FeaturesDeck, Garden Space, Outbuilding, Shed, Storage |
| Exterior Board and Batten | Disability Features |
|---|---|
| Foundation Concrete | House Color Blue |
| Floors Slate/Stone, Carpet, Laminate, Hardwood | Building Certifications |
| Roof Shingle-Architectural | HERS Index |
| DirectionsRoute 116 South. In Hinesburg turn right onto Silver Street. Silver Street tuns into Bristol Road at stop sign, house on right 1.7 miles from stop sign. |
|---|
| Lot Description, View, Wooded, Trail/Near Trail, Mountain View, Wooded |
| Garage & Parking Detached, Auto Open, Driveway, Garage, Covered |
| Road Frontage | Water Access |
|---|---|
| Suitable Use | Water Type |
| Driveway Gravel | Water Body |
| Flood Zone No | Zoning RA 5 LD |
| School District Mount Abraham UHSD 28 | Middle Mount Abraham Union Mid/High |
|---|---|
| Elementary Monkton Central School | High Mount Abraham UHSD 28 |
| Heat Fuel Electric, Gas-LP/Bottle, Wood | Excluded Shelf in loft. |
|---|---|
| Heating/Cool Heat Pump, Direct Vent | Negotiable |
| Sewer Septic | Parcel Access ROW |
| Water Drilled Well | ROW for Other Parcel |
| Water Heater Electric | Financing |
| Cable Co | Documents Property Disclosure, Plot Plan, Deed, Septic Report, Tax Map |
| Electric Circuit Breaker(s) | Tax ID 399-124-10565 |

† The remarks published on this webpage originate from Listed By Erin Dupuis of Vermont Real Estate Company via the PrimeMLS IDX Program and do not represent the views and opinions of Coldwell Banker Hickok & Boardman. Coldwell Banker Hickok & Boardman cannot be held responsible for possible violations of copyright resulting from the posting of any data from the PrimeMLS IDX Program.

 Back to Search Results
Back to Search Results










