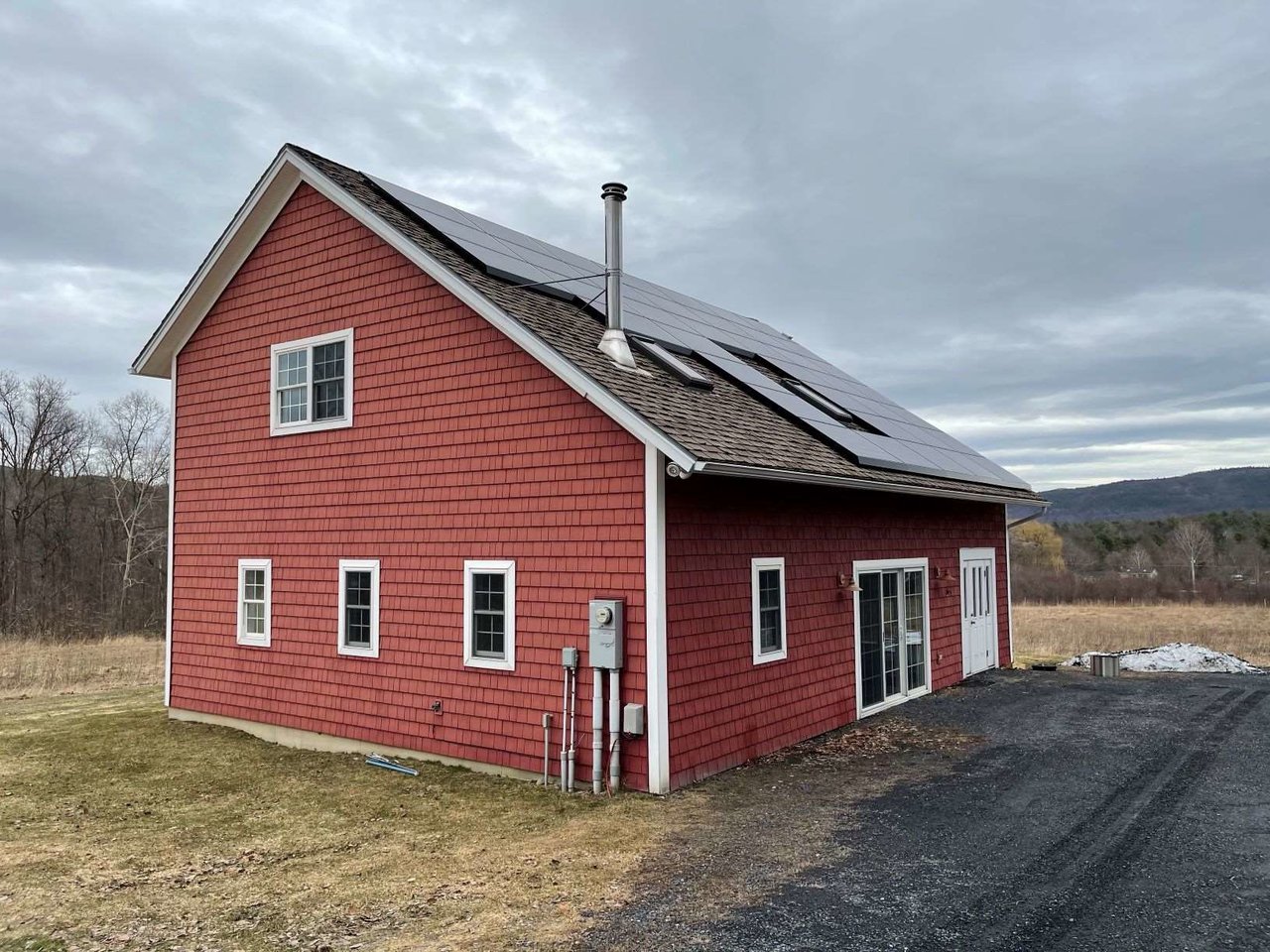Sold Status
$282,500 Sold Price
House Type
1 Beds
2 Baths
1,952 Sqft
Sold By Harrington Realty
Similar Properties for Sale
Request a Showing or More Info

Call: 802-863-1500
Mortgage Provider
Mortgage Calculator
$
$ Taxes
$ Principal & Interest
$
This calculation is based on a rough estimate. Every person's situation is different. Be sure to consult with a mortgage advisor on your specific needs.
Addison County
Situated on 2 acres of beautiful meadow off a quiet road, this contemporary style home is a must see! Enter through the mudroom into the large foyer with a sitting area centered around a wood stove. The first floor also features a bedroom, bonus room, additional open area perfect for office space, and a half bathroom. Upstairs, the unique design features an expansive loft style living room, kitchen, full bathroom and dining alcove with sliding glass doors leading to a deck. Large windows and sliding glass doors make the home feel spacious, bright, and open. Leased solar reduces the electric bill. Well cared for and maintained, this home is move-in ready! †
Property Location
Property Details
| Sold Price $282,500 | Sold Date Jun 18th, 2021 | |
|---|---|---|
| List Price $263,700 | Total Rooms 5 | List Date Apr 14th, 2021 |
| Cooperation Fee Unknown | Lot Size 2.07 Acres | Taxes $4,198 |
| MLS# 4855558 | Days on Market 1317 Days | Tax Year 2020 |
| Type House | Stories 2 | Road Frontage 310 |
| Bedrooms 1 | Style Contemporary, Cabin | Water Frontage |
| Full Bathrooms 1 | Finished 1,952 Sqft | Construction No, Existing |
| 3/4 Bathrooms 0 | Above Grade 1,952 Sqft | Seasonal No |
| Half Bathrooms 1 | Below Grade 0 Sqft | Year Built 2004 |
| 1/4 Bathrooms 0 | Garage Size Car | County Addison |
| Interior FeaturesCeiling Fan, Dining Area, Kitchen/Dining, Kitchen/Living, Laundry Hook-ups, Living/Dining, Natural Light, Skylight, Vaulted Ceiling, Walk-in Closet |
|---|
| Equipment & AppliancesRefrigerator, Dishwasher, Stove - Gas, Security System, Forced Air |
| Mudroom 10x3'6, 1st Floor | Foyer 20x10, 1st Floor | Great Room 27x13, 1st Floor |
|---|---|---|
| Office/Study 13'6x7'5, 1st Floor | Den 13'6x7'5, 1st Floor | Bedroom 15'2x13x6, 1st Floor |
| Kitchen/Dining 21x16, 2nd Floor | Kitchen - Eat-in 14x12, 2nd Floor |
| ConstructionWood Frame |
|---|
| Basement |
| Exterior FeaturesBalcony, Windows - Double Pane |
| Exterior Vinyl | Disability Features |
|---|---|
| Foundation Slab - Concrete | House Color |
| Floors Hardwood, Carpet, Ceramic Tile | Building Certifications |
| Roof Shingle-Architectural | HERS Index |
| DirectionsFrom Hinesburg, go south on Silver St to Monkton Ridge. Continue south on Bristol Rd for 3.1 mi, RIGHT on Hardscrabble Rd, at intersection LEFT on Hardscrabble to Barnum Rd on RIGHT. First driveway on RIGHT. From Bristol, north on Monkton Bristol Rd to northern entrance of Hardscrabble Rd. |
|---|
| Lot DescriptionYes, Mountain View, Level, Country Setting |
| Garage & Parking , |
| Road Frontage 310 | Water Access |
|---|---|
| Suitable Use | Water Type |
| Driveway ROW, Gravel | Water Body |
| Flood Zone No | Zoning RA |
| School District Addison Northeast | Middle Mount Abraham Union Mid/High |
|---|---|
| Elementary Monkton Central School | High Mount Abraham UHSD 28 |
| Heat Fuel Gas-LP/Bottle | Excluded |
|---|---|
| Heating/Cool None, Stove-Wood | Negotiable |
| Sewer 1500+ Gallon, Leach Field - Mound, Leach Field - On-Site, Septic Shared | Parcel Access ROW Unknown |
| Water Drilled Well | ROW for Other Parcel |
| Water Heater Electric | Financing |
| Cable Co | Documents Survey |
| Electric 200 Amp, Circuit Breaker(s), Net Meter | Tax ID 399-124-10431 |

† The remarks published on this webpage originate from Listed By Margo Casco of Greentree Real Estate via the PrimeMLS IDX Program and do not represent the views and opinions of Coldwell Banker Hickok & Boardman. Coldwell Banker Hickok & Boardman cannot be held responsible for possible violations of copyright resulting from the posting of any data from the PrimeMLS IDX Program.

 Back to Search Results
Back to Search Results










