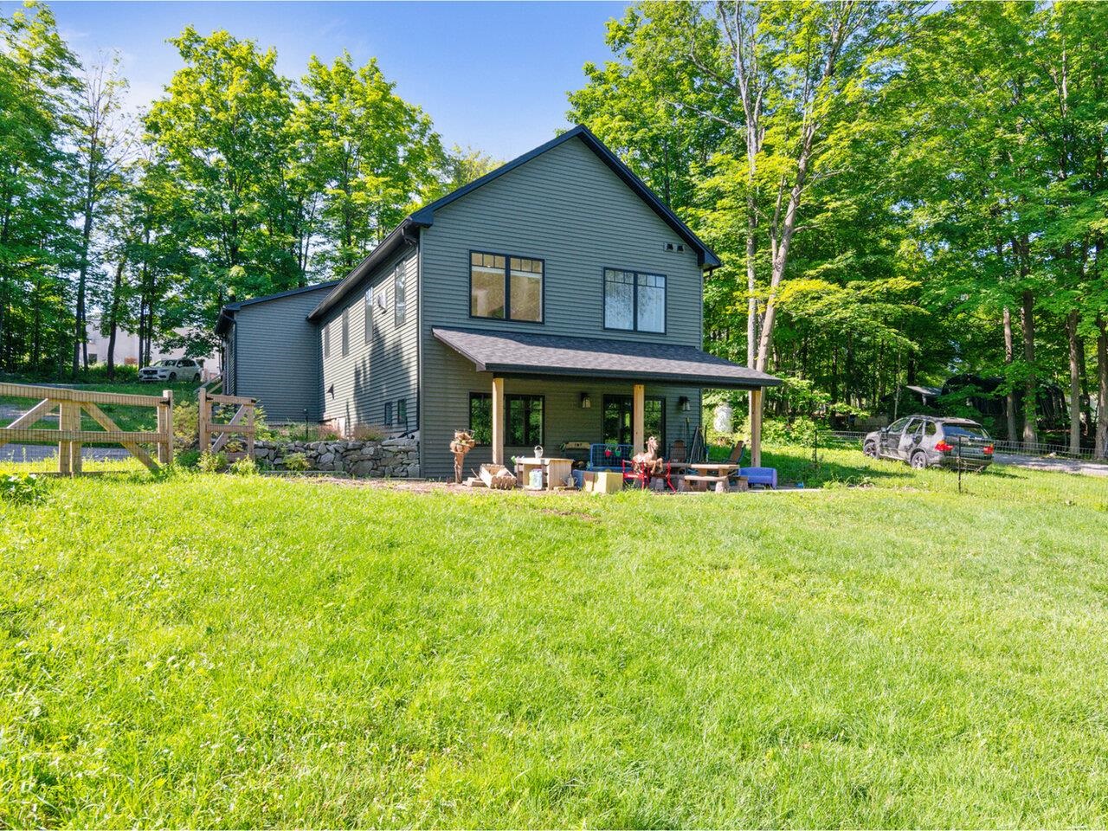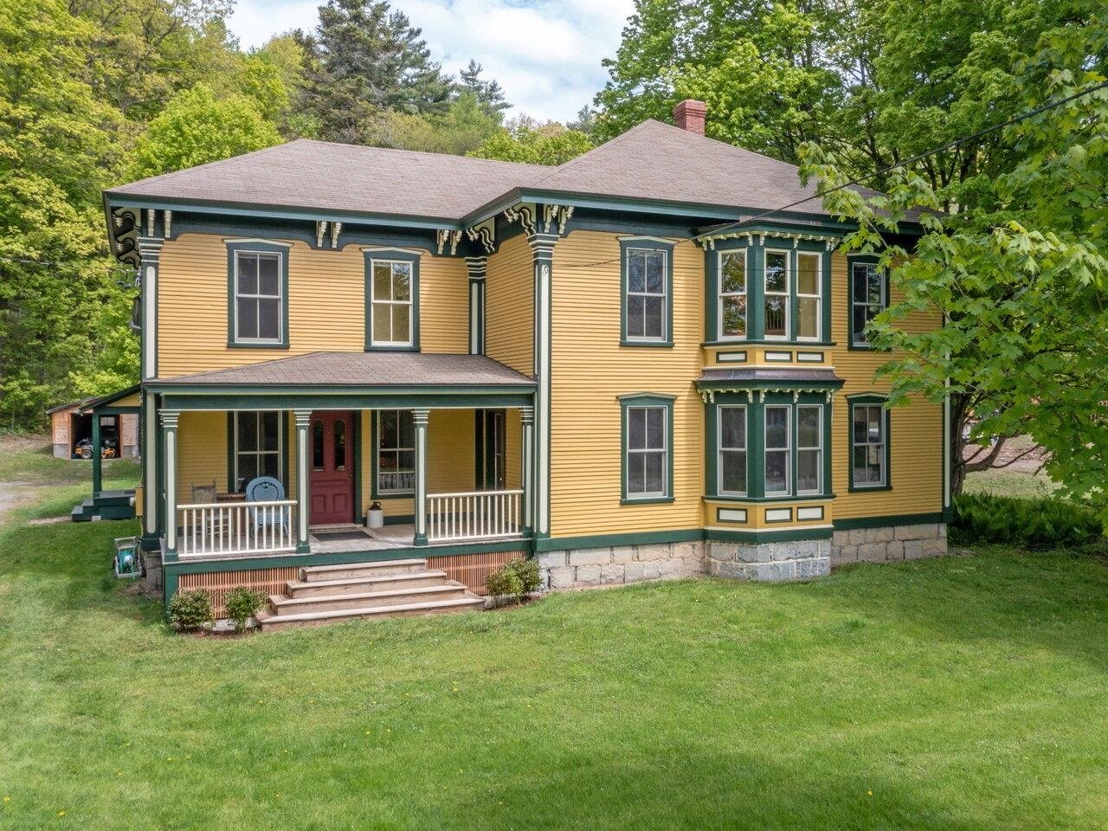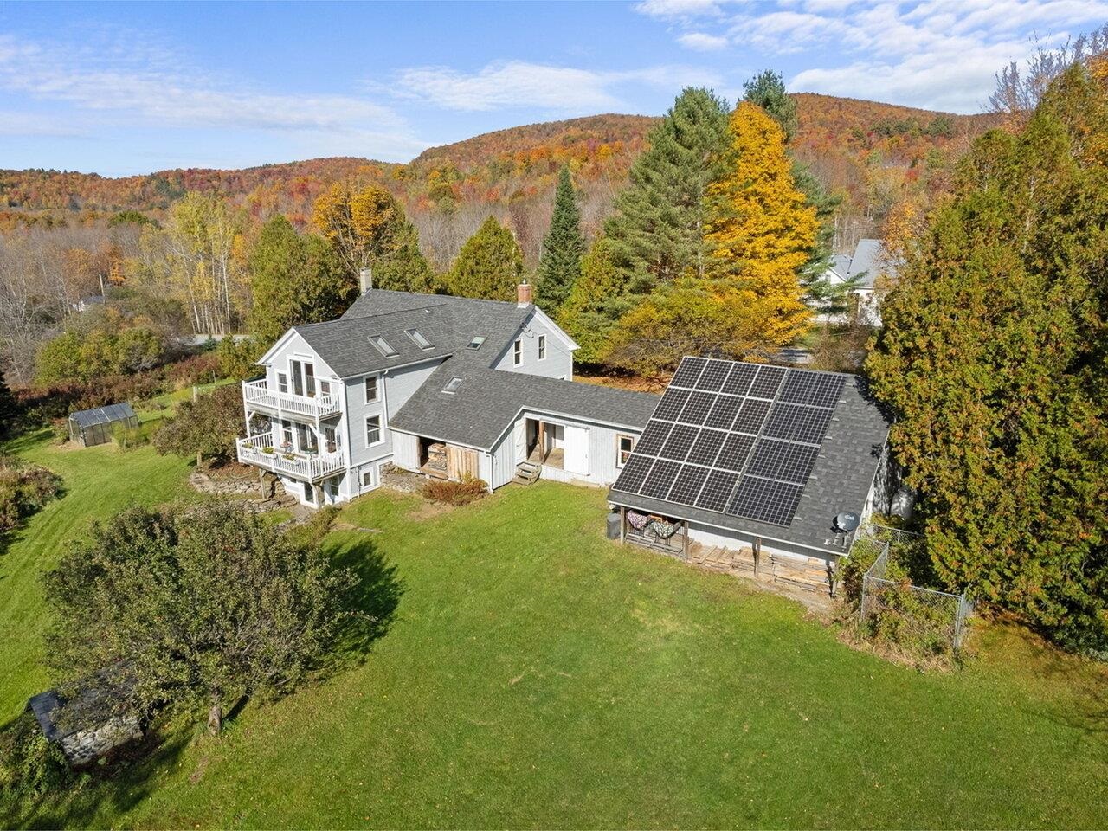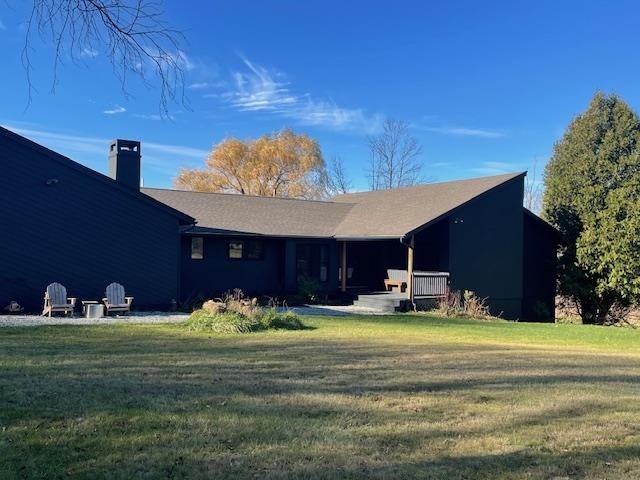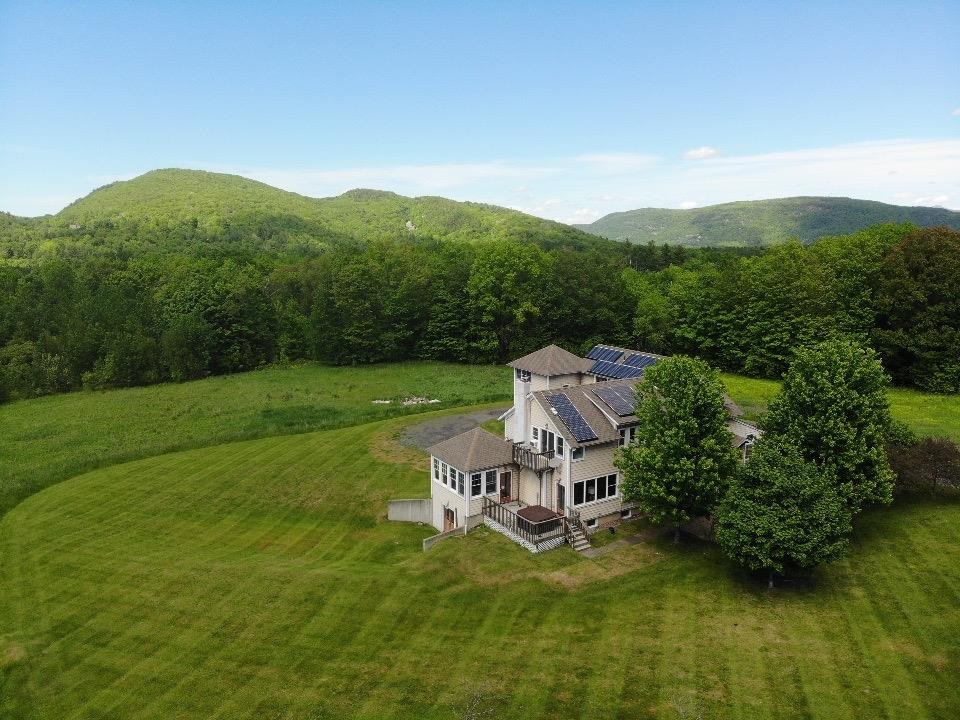Sold Status
$970,000 Sold Price
House Type
4 Beds
4 Baths
5,974 Sqft
Sold By Four Seasons Sotheby's Int'l Realty
Similar Properties for Sale
Request a Showing or More Info

Call: 802-863-1500
Mortgage Provider
Mortgage Calculator
$
$ Taxes
$ Principal & Interest
$
This calculation is based on a rough estimate. Every person's situation is different. Be sure to consult with a mortgage advisor on your specific needs.
Addison County
Perfectly situated between Burlington, Middlebury, Sugarbush and Lake Champlain. Feel instantly at home in this thoughtfully-designed custom home, featuring a mix of antique charm and contemporary finishing. An amazing retreat where entertaining is easy and working from home is a pleasure. The home has amazingly unique elements: Brazilian Granite tile and countertops, Italian Marble on the Antique Pharmacy Cabinets in the kitchen, Antique Barn Beams from Quebec separate the space in the great room along with radiant floors and hand carved mantel and entertainment center. Ideal design for working from home with 2 large offices with vaulted cedar ceiling and a separate entrance allow for privacy and flexibility. With a wrap-around porch, a stone patio and a large playing field that flattened for sports you can truly enjoy the outdoors. Enjoy the chef's kitchen with a giant walk-in pantry and full functioning greenhouse, huge great room and 4 season sunroom with vaulted cedar ceiling and stunning granite floors. The spacious master suite includes a claw foot tub, walk-in closet, and secluded balcony. Bonus space on the second floor features additional living space outside the other bedrooms. In a rural setting, high speed internet keeps everyone connected through the spacious home. You don’t want to miss this consciously-crafted custom home with thoughtful details for quintessential Vermont living. †
Property Location
Property Details
| Sold Price $970,000 | Sold Date Aug 31st, 2021 | |
|---|---|---|
| List Price $970,000 | Total Rooms 17 | List Date May 27th, 2021 |
| Cooperation Fee Unknown | Lot Size 41.4 Acres | Taxes $17,520 |
| MLS# 4863380 | Days on Market 1274 Days | Tax Year 2020 |
| Type House | Stories 2 | Road Frontage 740 |
| Bedrooms 4 | Style Modern Architecture, Contemporary, Colonial | Water Frontage |
| Full Bathrooms 3 | Finished 5,974 Sqft | Construction No, Existing |
| 3/4 Bathrooms 0 | Above Grade 5,054 Sqft | Seasonal No |
| Half Bathrooms 1 | Below Grade 920 Sqft | Year Built 2004 |
| 1/4 Bathrooms 0 | Garage Size 3 Car | County Addison |
| Interior FeaturesCentral Vacuum, Dining Area, Fireplace - Wood, Hot Tub, Kitchen Island, Kitchen/Dining, Kitchen/Family, Kitchen/Living, Living/Dining, Primary BR w/ BA, Natural Woodwork, Vaulted Ceiling, Walk-in Closet, Laundry - 2nd Floor |
|---|
| Equipment & AppliancesRange-Gas, Washer, Exhaust Hood, Dishwasher, Refrigerator, Dryer, Wall AC Units, Enrgy Recvry Ventlatr Unt, Smoke Detectr-Hard Wired, Air Filter/Exch Sys |
| Great Room 38x24'6, 1st Floor | Kitchen 19x17, 1st Floor | Greenhouse Room 10'6x9, 1st Floor |
|---|---|---|
| Sunroom 14x14, 1st Floor | Mudroom 8x6, 1st Floor | Primary Suite 18x15+, 2nd Floor |
| Bedroom 13x12, 2nd Floor | Bedroom 13x12, 2nd Floor | Bedroom 12x12, 2nd Floor |
| Bedroom 12x12, 2nd Floor | Office/Study 17x17, 2nd Floor | Bonus Room 1912, 2nd Floor |
| Rec Room 38X22, Basement | Other 9X7, 1st Floor | Utility Room 12X10, Basement |
| Utility Room 10X9, Basement |
| ConstructionWood Frame |
|---|
| BasementInterior, Partially Finished, Full |
| Exterior FeaturesBalcony, Deck, Garden Space, Patio, Greenhouse |
| Exterior Vinyl Siding | Disability Features |
|---|---|
| Foundation Concrete | House Color |
| Floors Tile, Carpet, Hardwood | Building Certifications |
| Roof Shingle-Architectural | HERS Index |
| DirectionsFrom the Monkton - Bristol Road take the Northern entrance to Hardscarabble Road. At the 4 way stop turn left (South) to a right turn onto Barnum Road. House is on the right. |
|---|
| Lot Description, View, Level, View, Rural Setting |
| Garage & Parking Attached, |
| Road Frontage 740 | Water Access |
|---|---|
| Suitable Use | Water Type |
| Driveway Gravel | Water Body |
| Flood Zone No | Zoning Res |
| School District Addison Northeast | Middle Mount Abraham Union Mid/High |
|---|---|
| Elementary Monkton Central School | High Mount Abraham UHSD 28 |
| Heat Fuel Gas-LP/Bottle | Excluded |
|---|---|
| Heating/Cool Radiant, Multi Zone, Hot Water | Negotiable |
| Sewer Septic, Septic Shared, Septic | Parcel Access ROW |
| Water Shared, Drilled Well | ROW for Other Parcel |
| Water Heater On Demand | Financing |
| Cable Co | Documents Survey, Property Disclosure, Deed, Lease Agreements, Survey, Tax Map |
| Electric Circuit Breaker(s), 200 Amp, 220 Plug | Tax ID 399-124-10431 |

† The remarks published on this webpage originate from Listed By Bill Martin of Greentree Real Estate via the PrimeMLS IDX Program and do not represent the views and opinions of Coldwell Banker Hickok & Boardman. Coldwell Banker Hickok & Boardman cannot be held responsible for possible violations of copyright resulting from the posting of any data from the PrimeMLS IDX Program.

 Back to Search Results
Back to Search Results