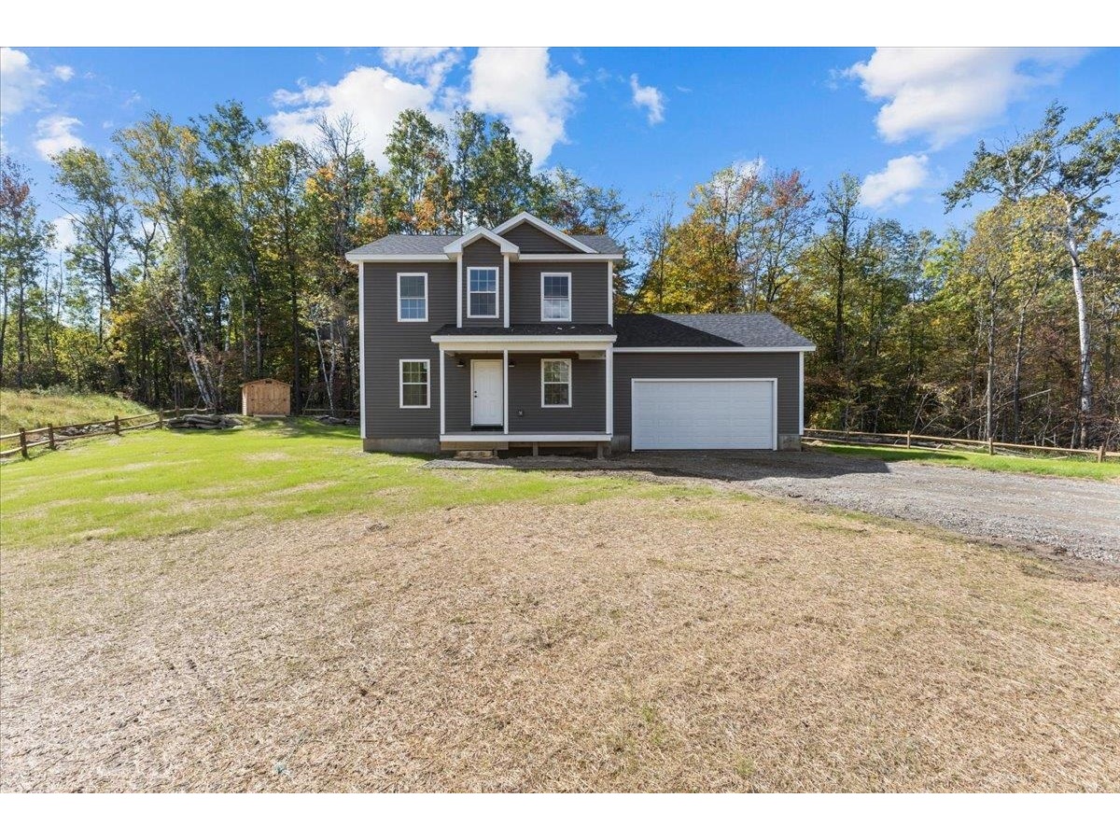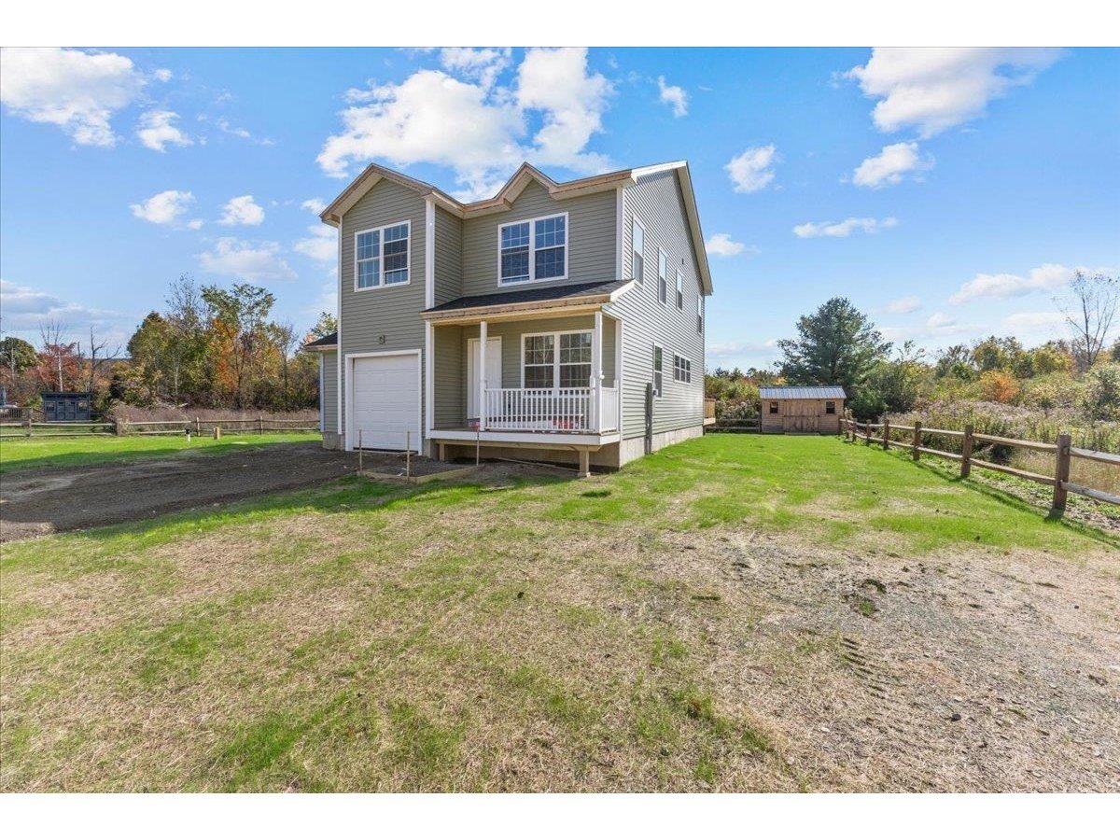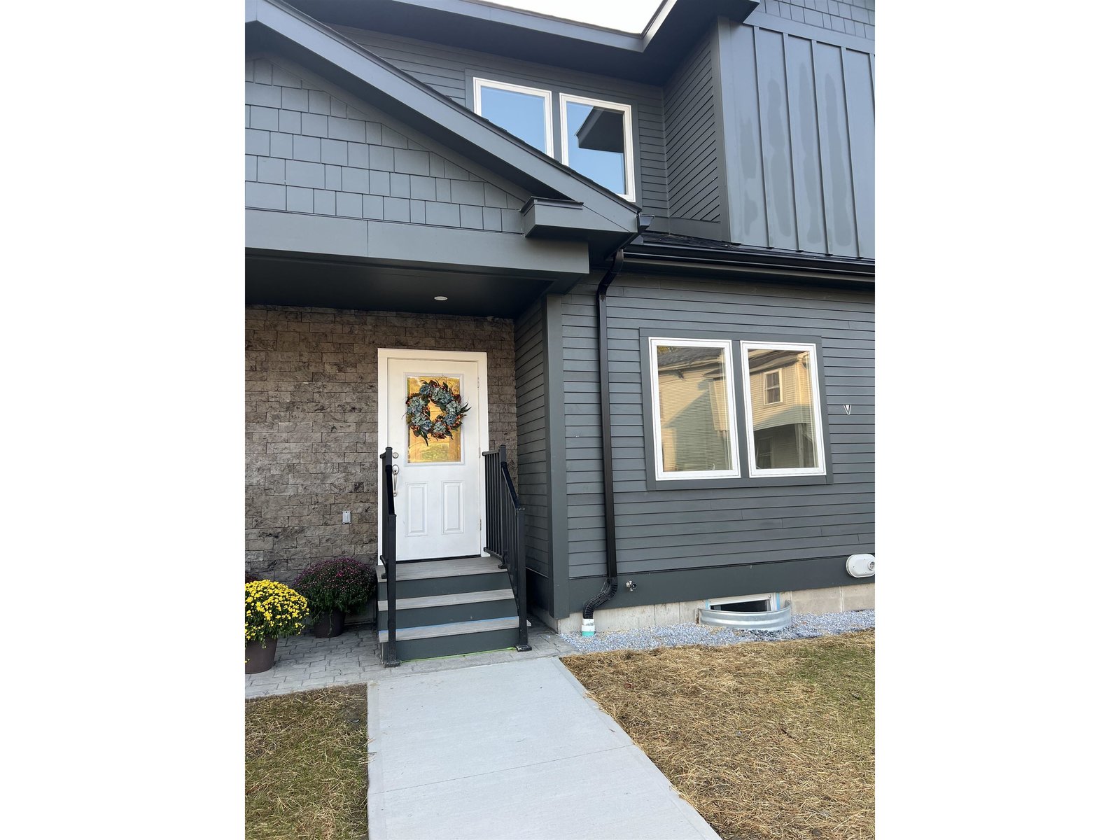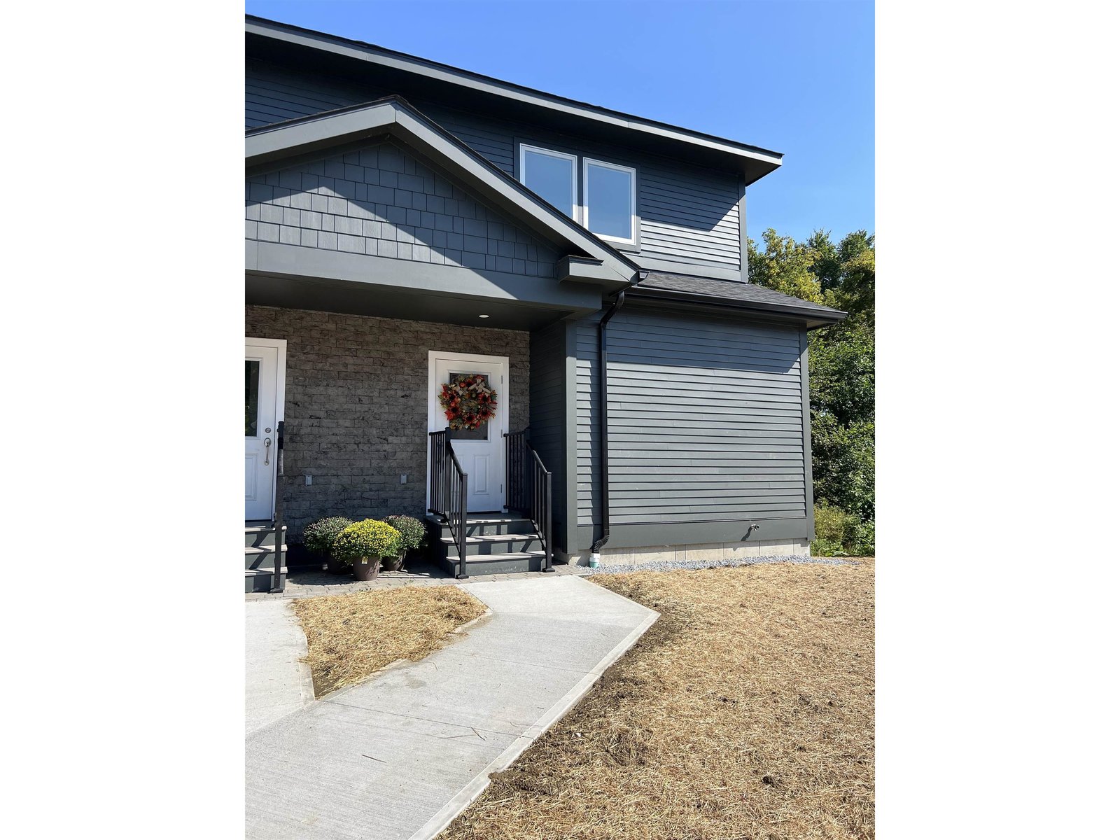Sold Status
$437,000 Sold Price
House Type
3 Beds
1 Baths
2,017 Sqft
Sold By KW Vermont
Similar Properties for Sale
Request a Showing or More Info

Call: 802-863-1500
Mortgage Provider
Mortgage Calculator
$
$ Taxes
$ Principal & Interest
$
This calculation is based on a rough estimate. Every person's situation is different. Be sure to consult with a mortgage advisor on your specific needs.
Addison County
This charming and updated 3-bedroom home is nestled on a spacious 1.7-acre lot. The sellers have recently completed the majority of the basement, adding a versatile office and a cozy playroom/living room with an electric fireplace, perfect for family gatherings. The kitchen features a beautiful butcher block counter and island, while the living room is warmed by a wood stove. The property is well-equipped with multiple storage options, inside and out, including a 12x12 shed, two additional sheds—one barn-like in design—and a dedicated outdoor wood storage shed. There's also a chicken coop for those interested in hobby farming. The primary bedroom boasts a picture window overlooking the serene backyard, where mature trees provide a tranquil backdrop. The home has been thoughtfully updated with refinished bedrooms and closets, new electrical throughout, a new bathroom vanity, and a modern water filtration system. Enjoy outdoor living on the back deck, with the added convenience of a partially fenced yard. A 1-car attached garage completes this delightful property. New mound system in 2018. †
Property Location
Property Details
| Sold Price $437,000 | Sold Date Oct 18th, 2024 | |
|---|---|---|
| List Price $375,000 | Total Rooms 8 | List Date Aug 21st, 2024 |
| Cooperation Fee Unknown | Lot Size 1.7 Acres | Taxes $4,176 |
| MLS# 5010760 | Days on Market 92 Days | Tax Year 2024 |
| Type House | Stories 2 | Road Frontage 1 |
| Bedrooms 3 | Style Rural | Water Frontage |
| Full Bathrooms 1 | Finished 2,017 Sqft | Construction No, Existing |
| 3/4 Bathrooms 0 | Above Grade 1,152 Sqft | Seasonal No |
| Half Bathrooms 0 | Below Grade 865 Sqft | Year Built 1972 |
| 1/4 Bathrooms 0 | Garage Size 1 Car | County Addison |
| Interior FeaturesDining Area, Fireplaces - 1, Kitchen Island, Kitchen/Dining, Natural Light, Storage - Indoor, Laundry - Basement |
|---|
| Equipment & AppliancesRefrigerator, Microwave, Dishwasher, Washer, Dryer, Stove - Electric, CO Detector, Smoke Detector, Stove-Wood |
| Construction |
|---|
| BasementInterior, Partially Finished, Interior Stairs, Full, Stairs - Interior, Walkout |
| Exterior FeaturesBarn, Fence - Partial, Garden Space, Natural Shade, Outbuilding, Shed |
| Exterior | Disability Features |
|---|---|
| Foundation Concrete | House Color White |
| Floors Hardwood, Vinyl Plank | Building Certifications |
| Roof Shingle | HERS Index |
| DirectionsUse GPS to 2257 Monkton Rd, North Ferrisburgh (NOT Vergennes). Old Hollow Road to Hollow Road to Monkton Rd, property on left. |
|---|
| Lot DescriptionUnknown, Rural Setting |
| Garage & Parking Driveway, Garage, Off Street, Parking Spaces 1 - 10 |
| Road Frontage 1 | Water Access |
|---|---|
| Suitable Use | Water Type |
| Driveway Crushed/Stone | Water Body |
| Flood Zone Unknown | Zoning Res |
| School District Addison Northeast | Middle Monkton Central School |
|---|---|
| Elementary Monkton Central School | High Mount Abraham UHSD 28 |
| Heat Fuel Electric, Wood, Oil | Excluded |
|---|---|
| Heating/Cool None, Baseboard | Negotiable |
| Sewer Mound | Parcel Access ROW |
| Water | ROW for Other Parcel |
| Water Heater | Financing |
| Cable Co | Documents |
| Electric Circuit Breaker(s) | Tax ID 399-124-10798 |

† The remarks published on this webpage originate from Listed By Brittany Roy of KW Vermont via the PrimeMLS IDX Program and do not represent the views and opinions of Coldwell Banker Hickok & Boardman. Coldwell Banker Hickok & Boardman cannot be held responsible for possible violations of copyright resulting from the posting of any data from the PrimeMLS IDX Program.

 Back to Search Results
Back to Search Results










