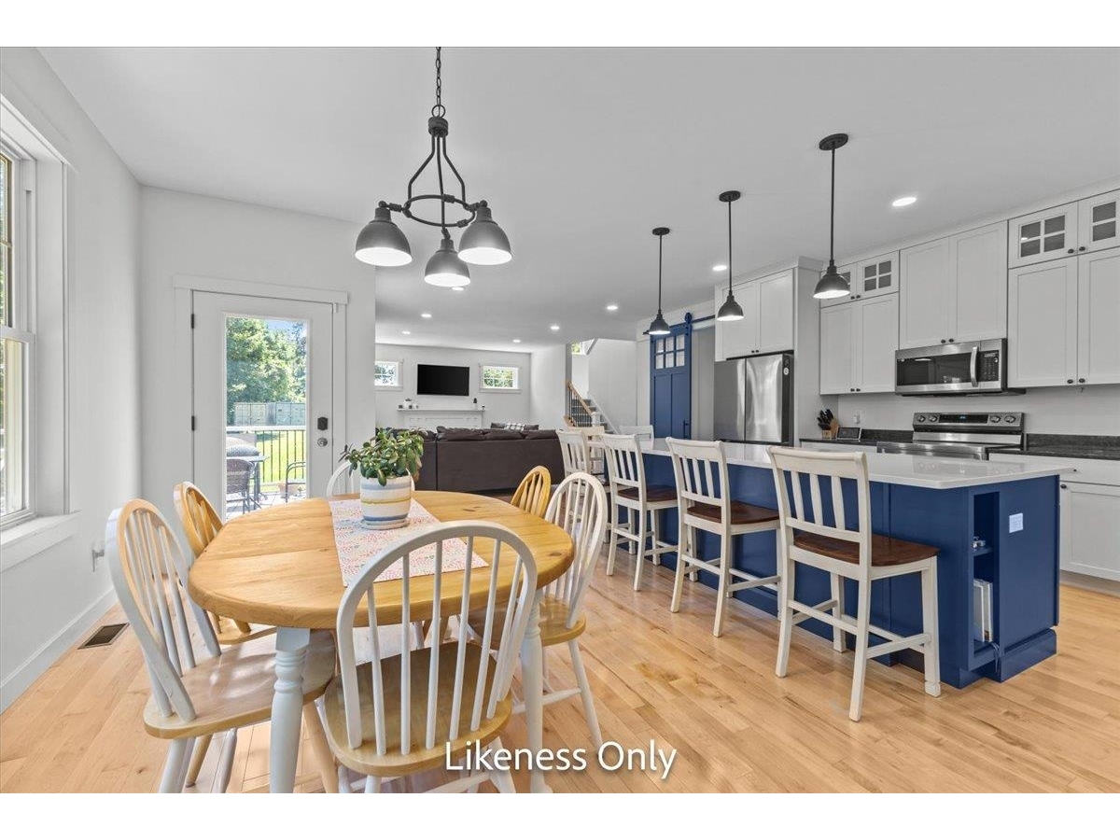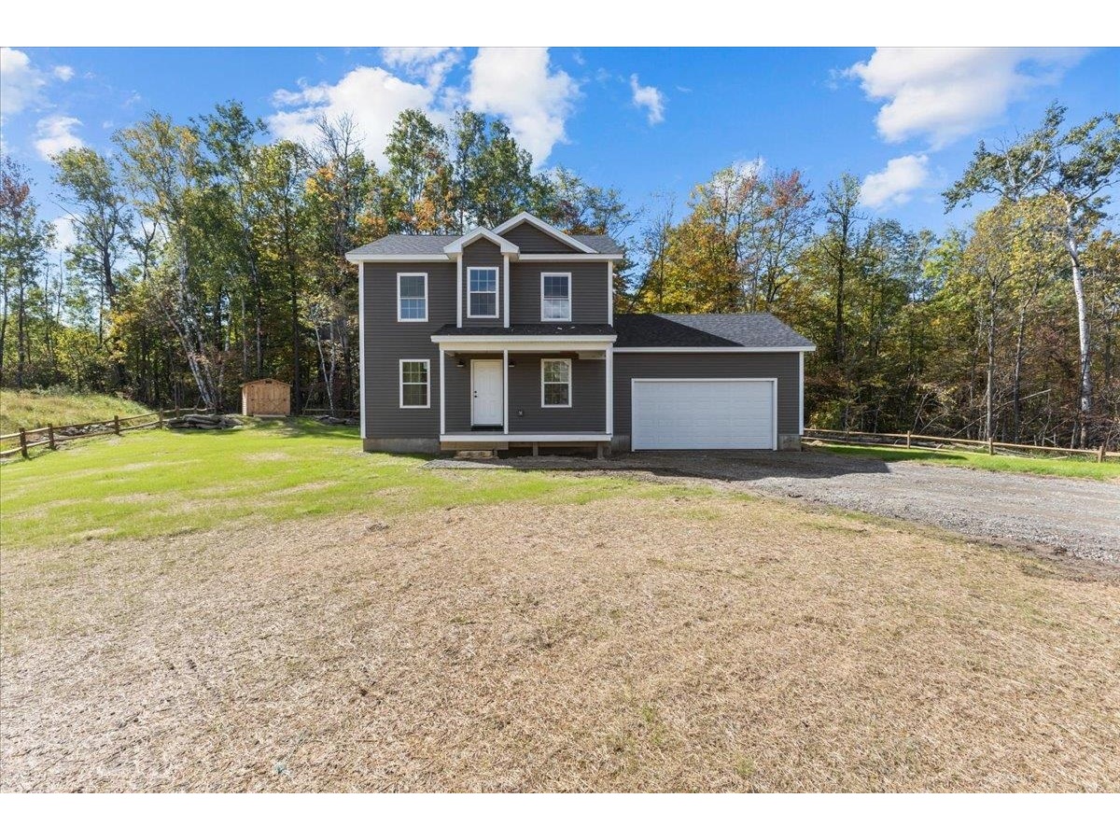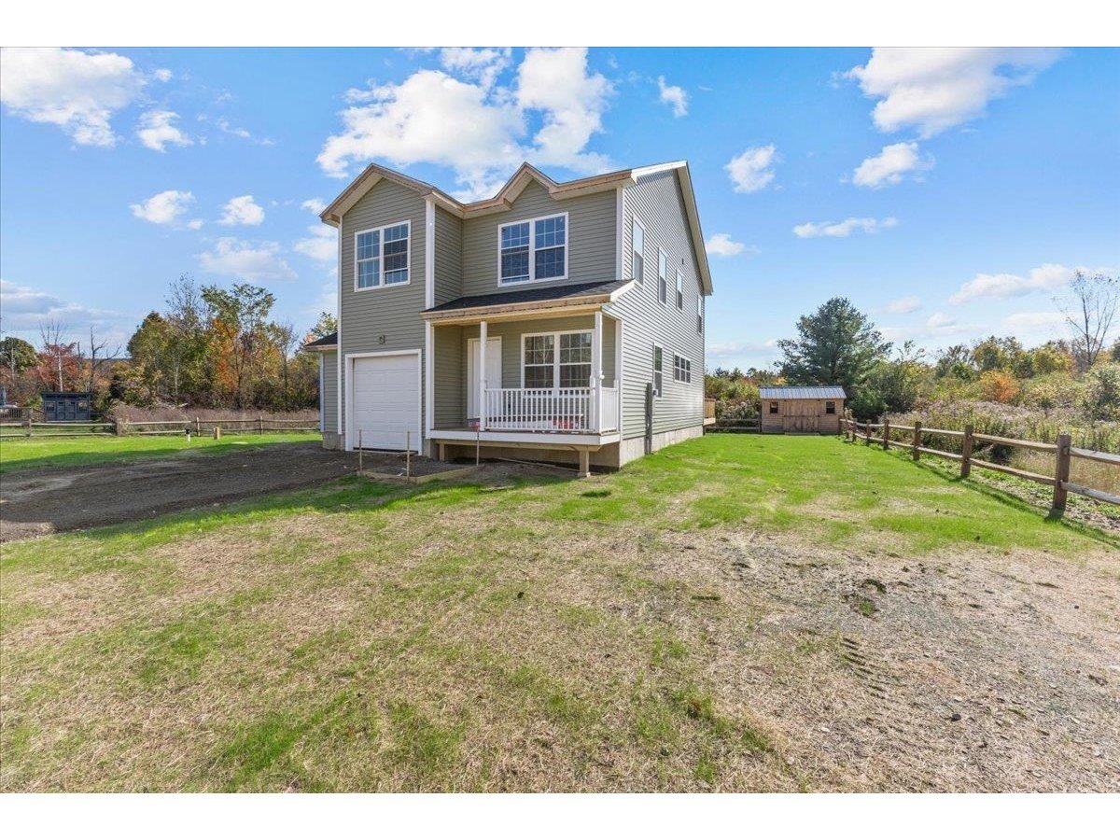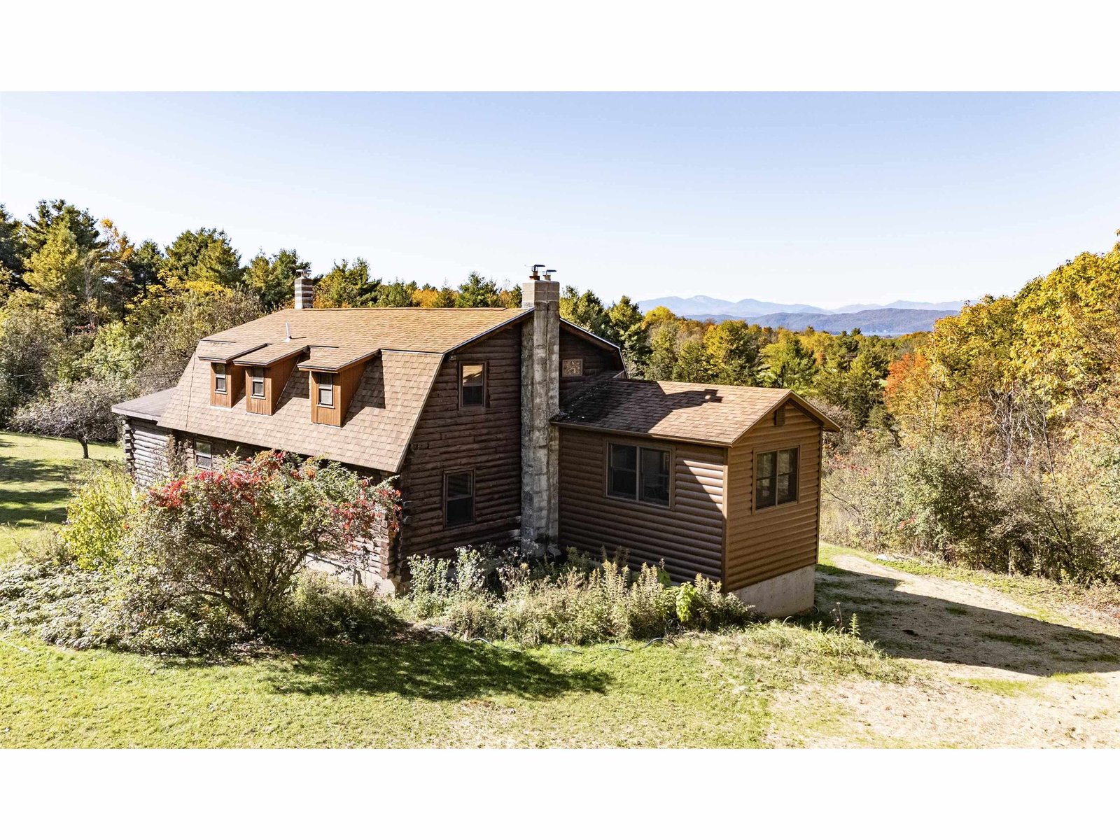Sold Status
$475,000 Sold Price
House Type
3 Beds
3 Baths
3,245 Sqft
Sold By BHHS Vermont Realty Group/Waterbury
Similar Properties for Sale
Request a Showing or More Info

Call: 802-863-1500
Mortgage Provider
Mortgage Calculator
$
$ Taxes
$ Principal & Interest
$
This calculation is based on a rough estimate. Every person's situation is different. Be sure to consult with a mortgage advisor on your specific needs.
Addison County
Gorgeous three bedroom, three bathroom home on over 8 acres of beautiful land. This home offers over 3,200 Sq Ft of living space with great entertaining spaces, and loads of privacy. On the first floor, you’ll find the large great room and fireplace, with access to a screened porch, the roomy kitchen, with specialty gas stove, stainless steel appliances, and soapstone countertops. The formal dining room is right off of the kitchen, while the living room with its own fireplace is through french doors across the foyer. A bathroom and pantry finish off the first floor. Up the sophisticated staircase, you’ll walk onto the second floor library along the curving hallway. Two spacious bedrooms on the right are separated by a full bathroom, while one of the bedrooms has a hidden staircase to the attic space, behind a bookshelf! The master bedroom has a tray ceiling over the bed, tons of natural light, and a walk-in closet. Past the walk-in closet you’ll find the incredible newly-painted master bathroom, with claw-foot tub, tiled shower, and fireplace! Enjoy the many windows, multiple fireplaces, crown molding, elegant spiral staircase, and much more with this quiet and tranquil home. Seller has graciously maintained the property and landscape. Buy this dream home today! †
Property Location
Property Details
| Sold Price $475,000 | Sold Date Nov 9th, 2018 | |
|---|---|---|
| List Price $487,000 | Total Rooms 11 | List Date Oct 5th, 2017 |
| Cooperation Fee Unknown | Lot Size 8.2 Acres | Taxes $10,235 |
| MLS# 4662490 | Days on Market 2604 Days | Tax Year 2017 |
| Type House | Stories 2 | Road Frontage 950 |
| Bedrooms 3 | Style Multi Level, Contemporary | Water Frontage |
| Full Bathrooms 2 | Finished 3,245 Sqft | Construction No, Existing |
| 3/4 Bathrooms 1 | Above Grade 3,101 Sqft | Seasonal No |
| Half Bathrooms 0 | Below Grade 144 Sqft | Year Built 1999 |
| 1/4 Bathrooms 0 | Garage Size 2 Car | County Addison |
| Interior FeaturesAttic, Dining Area, Fireplaces - 3+, Hearth, Laundry Hook-ups, Primary BR w/ BA, Soaking Tub, Vaulted Ceiling, Walk-in Closet, Walk-in Pantry, Laundry - 2nd Floor |
|---|
| Equipment & AppliancesRange-Gas, Radon Mitigation |
| Kitchen 14.1 x 10.8, 1st Floor | Great Room 22.8 x 14.9, 1st Floor | Living Room 10.6 x 15.7, 1st Floor |
|---|---|---|
| Dining Room 11.2 x 12.11, 1st Floor | Mudroom 10.7 x 6.6, 1st Floor | Bath - 3/4 6.3 x 6.10, 1st Floor |
| Rec Room 22.3 x 30, Basement | Other 10.1 x 12.6, Basement | Other 15.6 x 19.2, Basement |
| Library 12 x 8, 2nd Floor | Bedroom 11.3 x 16.8, 2nd Floor | Bath - Full 5.10 x 13.5, 2nd Floor |
| Bedroom 13.1 x 11.3, 2nd Floor | Laundry Room 12.5 x 8.8, 2nd Floor | Primary Bedroom 11.5 x 17.9, 2nd Floor |
| Bath - Full 14.8 x 11, 2nd Floor |
| ConstructionWood Frame |
|---|
| BasementInterior, Partially Finished, Storage Space, Concrete, Interior Stairs, Full, Storage Space |
| Exterior FeaturesDeck, Garden Space, Porch - Enclosed, Porch - Screened, Shed |
| Exterior Clapboard | Disability Features |
|---|---|
| Foundation Concrete, Poured Concrete | House Color |
| Floors Tile, Carpet, Hardwood, Concrete | Building Certifications |
| Roof Metal, Shingle | HERS Index |
| DirectionsHead south on Bristol Rd toward Hardscrabble Rd. Turn right onto Hardscrabble Rd. Turn left to stay on Hardscrabble Rd. Turn right onto Piney Woods Rd. Home is .2 miles down, on the left, before you hit Coon Club Rd (Right). |
|---|
| Lot Description, View, Wooded, Level, Pasture, Fields, Country Setting, View, Wooded |
| Garage & Parking Attached, Auto Open, Finished, Driveway, Garage, Parking Spaces 1 - 10, Unpaved, Covered |
| Road Frontage 950 | Water Access |
|---|---|
| Suitable Use | Water Type |
| Driveway Crushed/Stone | Water Body |
| Flood Zone No | Zoning R |
| School District NA | Middle |
|---|---|
| Elementary | High |
| Heat Fuel Wood, Oil | Excluded |
|---|---|
| Heating/Cool None, Multi Zone, Baseboard, Radiant Floor | Negotiable |
| Sewer Septic, Pump Up, Mound | Parcel Access ROW No |
| Water Drilled Well | ROW for Other Parcel No |
| Water Heater Domestic, Owned, Oil, Off Boiler | Financing |
| Cable Co | Documents |
| Electric Circuit Breaker(s), 200 Amp | Tax ID 399-124-10637 |

† The remarks published on this webpage originate from Listed By Livian Vermont of KW Vermont via the PrimeMLS IDX Program and do not represent the views and opinions of Coldwell Banker Hickok & Boardman. Coldwell Banker Hickok & Boardman cannot be held responsible for possible violations of copyright resulting from the posting of any data from the PrimeMLS IDX Program.

 Back to Search Results
Back to Search Results









