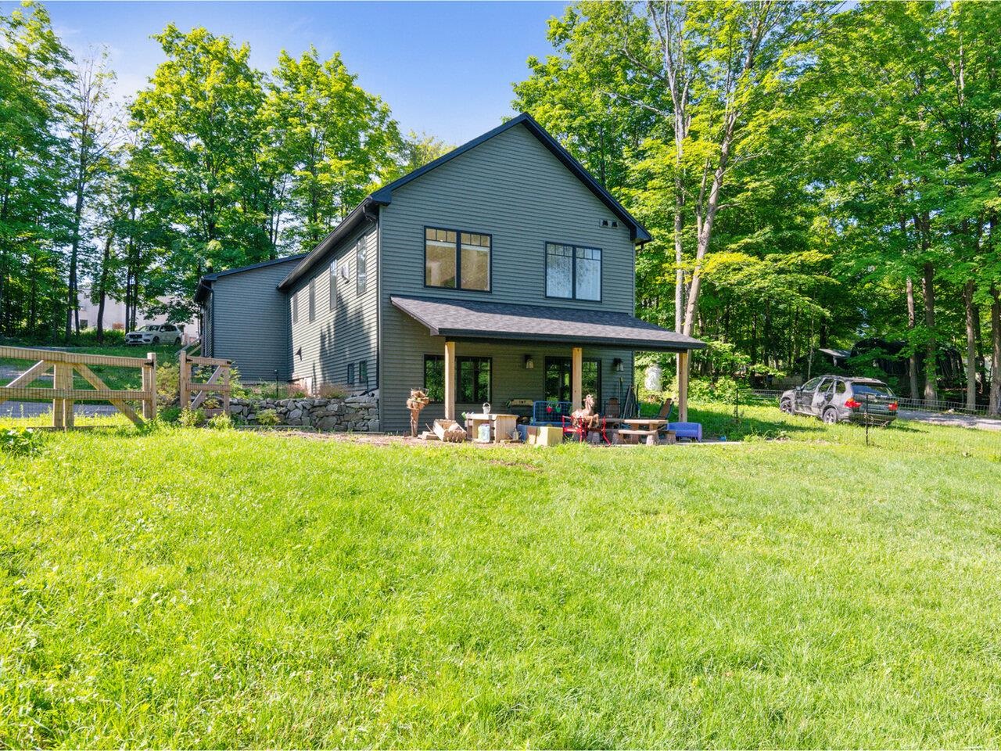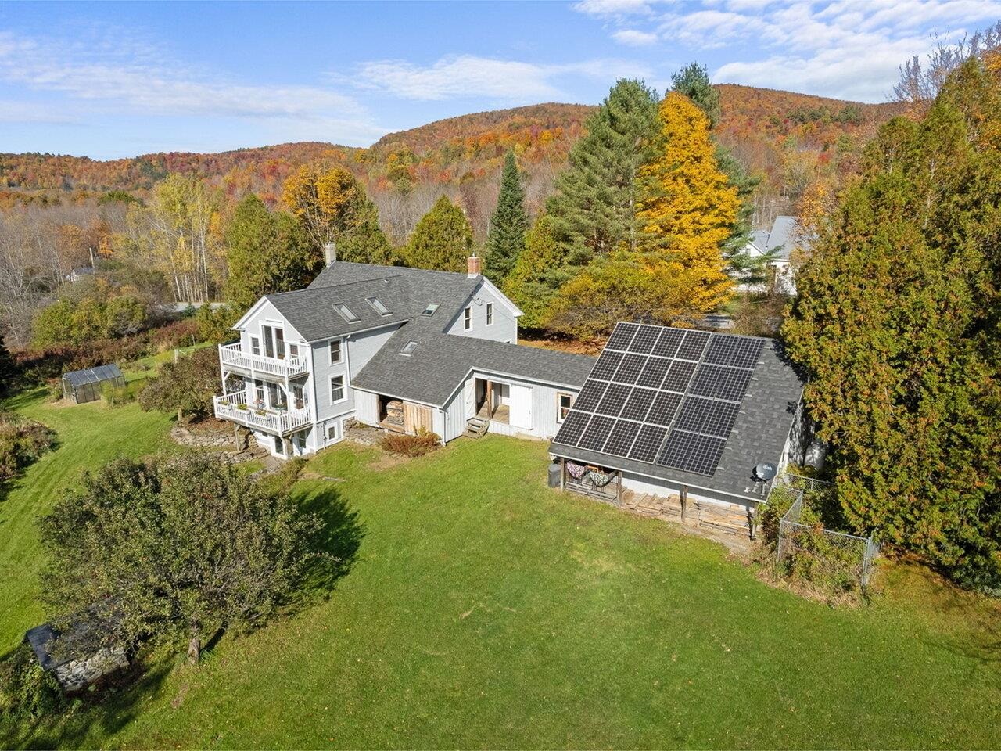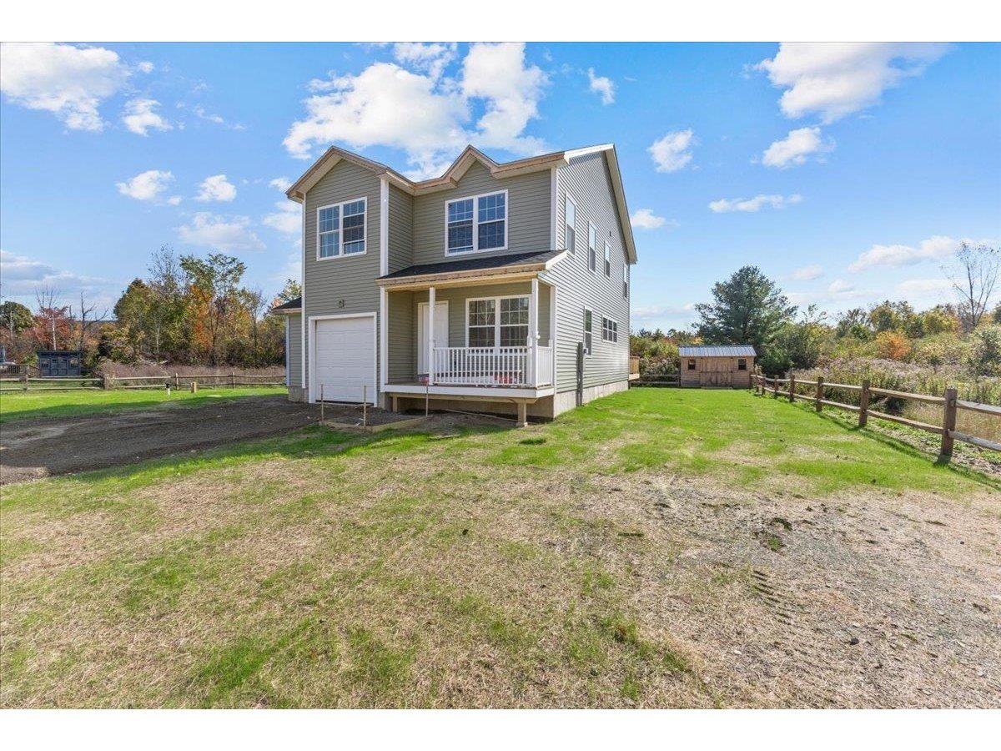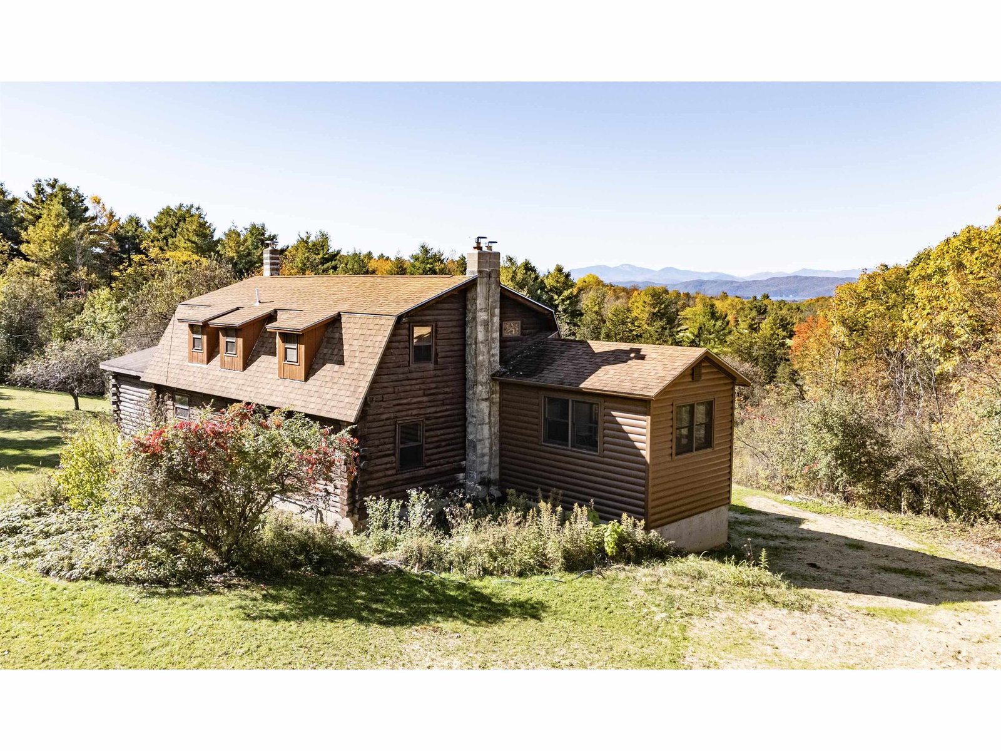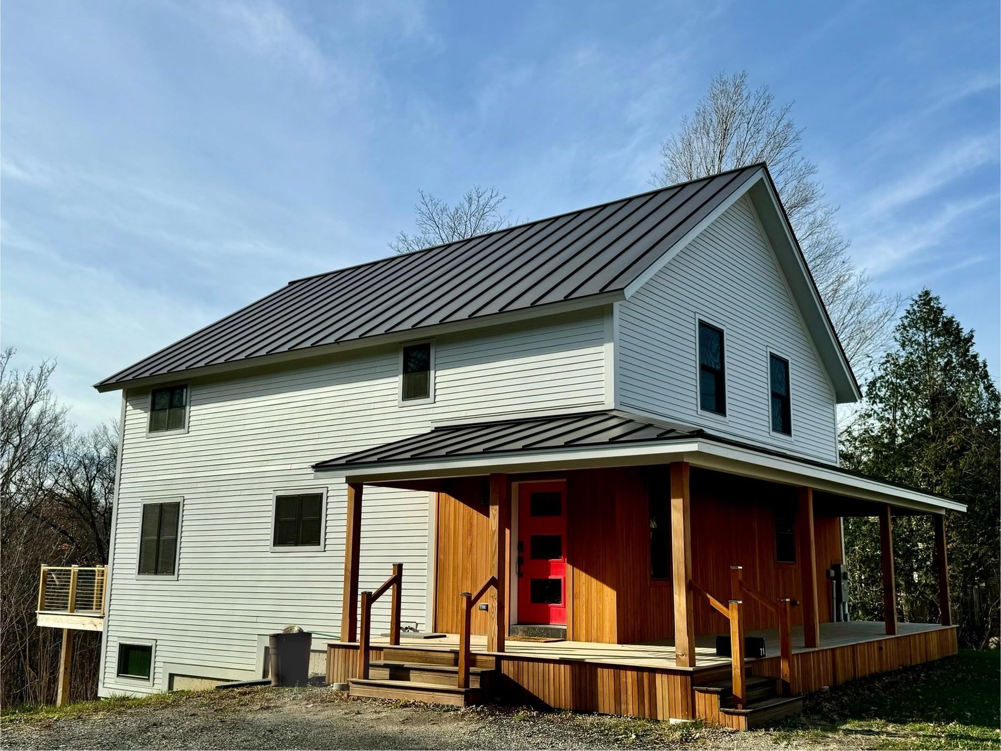Sold Status
$535,000 Sold Price
House Type
3 Beds
3 Baths
3,245 Sqft
Sold By Four Seasons Sotheby's Int'l Realty
Similar Properties for Sale
Request a Showing or More Info

Call: 802-863-1500
Mortgage Provider
Mortgage Calculator
$
$ Taxes
$ Principal & Interest
$
This calculation is based on a rough estimate. Every person's situation is different. Be sure to consult with a mortgage advisor on your specific needs.
Addison County
Country living at its finest! This beautifully-designed home sits on a peaceful 9.5 acres with privacy and mountain views. The winding maple tree lined driveway offers an idyllic approach to this home that is far from “cookie cutter". Two wood burning fireplaces, crown molding, curved stairway, and a secret door are only a few of the lovely surprises you will find throughout. The main level includes a welcoming entry off the garage/side door complete with walk-in pantry and ¾ bath. The open eat-in kitchen, featuring soapstone countertops, glass front cabinets, and a reproduction antique gas cooking range, flows to the dining and living areas. Beyond the stunning curved staircase sits the main foyer along with a private den and an office space that complete this level. The second floor boasts a beautiful landing that leads to three bedrooms, two baths, and a laundry room. The primary bedroom suite offers a walk-in closet and en suite bath with clawfoot tub and gas fireplace. Curl up in the cozy window seat in the second largest bedroom which also has a loft area and secret access to the attic behind the bookshelves. If you need even more space, you can consider finishing the attic or head to the basement which is already semi-finished. In addition to the attached 2 car garage, shed and metal storage, outside one will enjoy the fire pit area, the established perennial gardens, stone walkways, and again, those mountain views! Don’t miss the 3D virtual tour to view this home. †
Property Location
Property Details
| Sold Price $535,000 | Sold Date Nov 23rd, 2020 | |
|---|---|---|
| List Price $539,000 | Total Rooms 11 | List Date Oct 19th, 2020 |
| Cooperation Fee Unknown | Lot Size 9.5 Acres | Taxes $11,297 |
| MLS# 4834849 | Days on Market 1494 Days | Tax Year 2020 |
| Type House | Stories 2 | Road Frontage 977 |
| Bedrooms 3 | Style Contemporary, Colonial | Water Frontage |
| Full Bathrooms 2 | Finished 3,245 Sqft | Construction No, Existing |
| 3/4 Bathrooms 1 | Above Grade 3,101 Sqft | Seasonal No |
| Half Bathrooms 0 | Below Grade 144 Sqft | Year Built 1999 |
| 1/4 Bathrooms 0 | Garage Size 2 Car | County Addison |
| Interior FeaturesAttic, Cathedral Ceiling, Dining Area, Fireplace - Gas, Fireplace - Wood, Fireplaces - 3+, Hearth, Kitchen/Dining, Kitchen/Living, Living/Dining, Primary BR w/ BA, Natural Light, Natural Woodwork, Soaking Tub, Storage - Indoor, Vaulted Ceiling, Walk-in Closet, Walk-in Pantry, Laundry - 2nd Floor |
|---|
| Equipment & AppliancesRange-Gas, Washer, Dishwasher, Disposal, Refrigerator, Microwave, Dryer, CO Detector, Radon Mitigation, Satellite Dish, Smoke Detector, Smoke Detector, Radiant Floor |
| Kitchen - Eat-in 16' x 20', 1st Floor | Living/Dining 15' x 22'6", 1st Floor | Den 10'5" x 16', 1st Floor |
|---|---|---|
| Office/Study 11' x 13', 1st Floor | Bath - 3/4 7' x 10', 1st Floor | Primary Bedroom 14'5" x 16'4", 2nd Floor |
| Bath - Full 11' x 16', 2nd Floor | Bedroom 11' x 13', 2nd Floor | Bedroom 11'2" x 15'7", 2nd Floor |
| Bath - Full 6' x 13', 2nd Floor | Laundry Room 6' x 13', 2nd Floor | Bonus Room 15'5" x 19'2", Basement |
| ConstructionWood Frame |
|---|
| BasementInterior, Storage Space, Concrete, Partially Finished, Interior Stairs, Storage Space, Stairs - Basement |
| Exterior FeaturesGarden Space, Natural Shade, Porch, Porch - Covered, Porch - Screened, Shed, Storage |
| Exterior Wood, Shake, Cedar | Disability Features 1st Floor 3/4 Bathrm, Bathrm w/step-in Shower, Bathroom w/Step-in Shower, Hard Surface Flooring |
|---|---|
| Foundation Concrete | House Color Tan |
| Floors Tile, Hardwood | Building Certifications |
| Roof Shingle-Architectural | HERS Index |
| DirectionsFrom Monkton Town Hall, head South on Bristol Road, Right on to Hardscrabble Road, Left to stay on Hardscrabble, quick Right on to Piney Woods. Property on left, see sign. |
|---|
| Lot DescriptionYes, Mountain View, Sloping, Level, View, Landscaped, Country Setting, View, Rural Setting |
| Garage & Parking Attached, Auto Open, Direct Entry, Storage Above, Driveway, Garage |
| Road Frontage 977 | Water Access |
|---|---|
| Suitable UseResidential | Water Type |
| Driveway Gravel, Dirt | Water Body |
| Flood Zone No | Zoning Rural Ag |
| School District Addison Northeast | Middle Mount Abraham Union Mid/High |
|---|---|
| Elementary Monkton Central School | High Mount Abraham UHSD 28 |
| Heat Fuel Wood, Gas-LP/Bottle, Oil | Excluded Mirror in 1st level bathroom. |
|---|---|
| Heating/Cool Other, Underground, Whole BldgVentilation, Radiant, Multi Zone, Hot Water, Baseboard | Negotiable |
| Sewer 1000 Gallon, Private, Mound, Septic, Concrete, Septic | Parcel Access ROW No |
| Water Private, Drilled Well | ROW for Other Parcel |
| Water Heater Domestic, Owned, Oil, Off Boiler | Financing |
| Cable Co | Documents Survey, Property Disclosure, Deed, Survey |
| Electric 200 Amp, Wired for Generator, Circuit Breaker(s) | Tax ID 399-124-10637 |

† The remarks published on this webpage originate from Listed By Danelle Birong of The Real Estate Company of Vermont, LLC via the PrimeMLS IDX Program and do not represent the views and opinions of Coldwell Banker Hickok & Boardman. Coldwell Banker Hickok & Boardman cannot be held responsible for possible violations of copyright resulting from the posting of any data from the PrimeMLS IDX Program.

 Back to Search Results
Back to Search Results