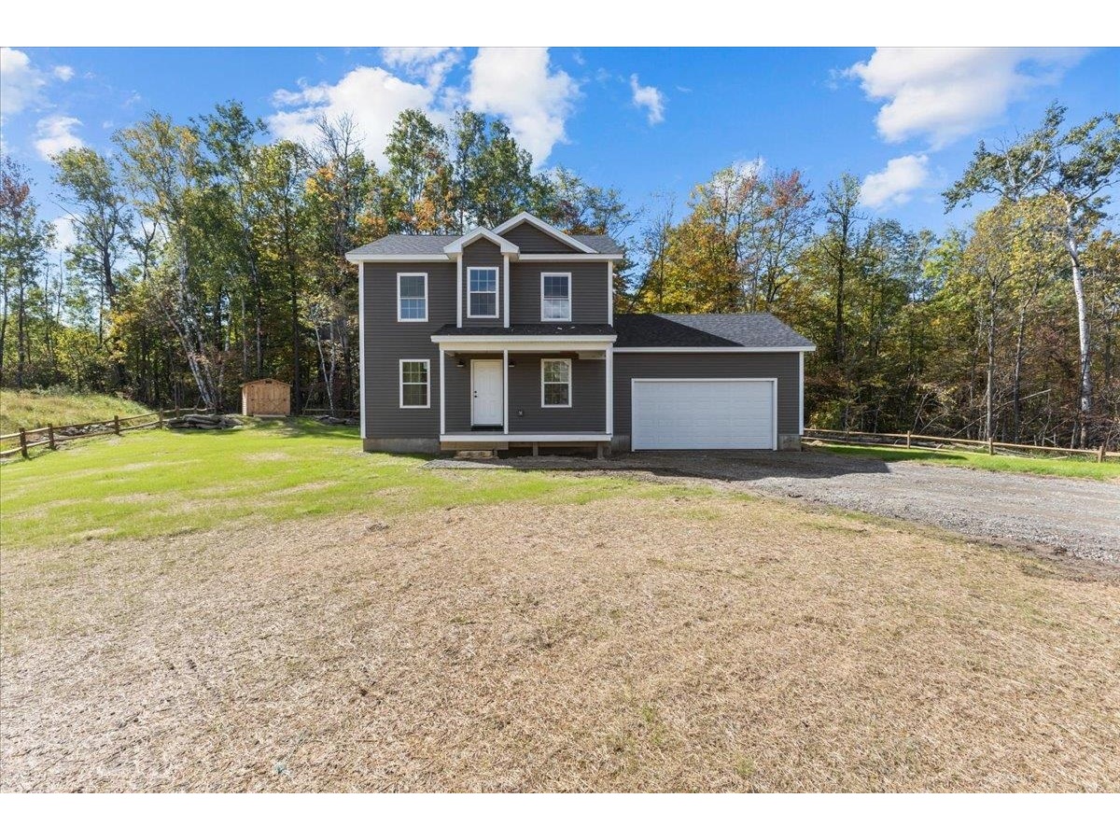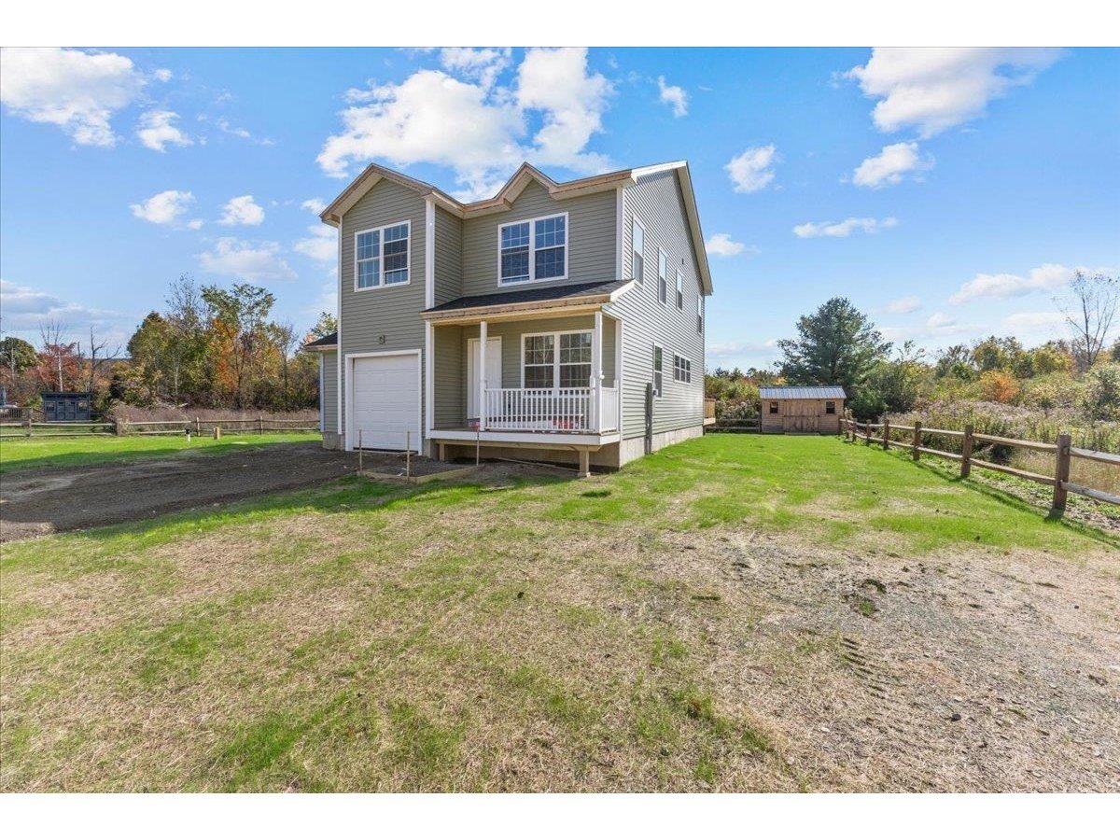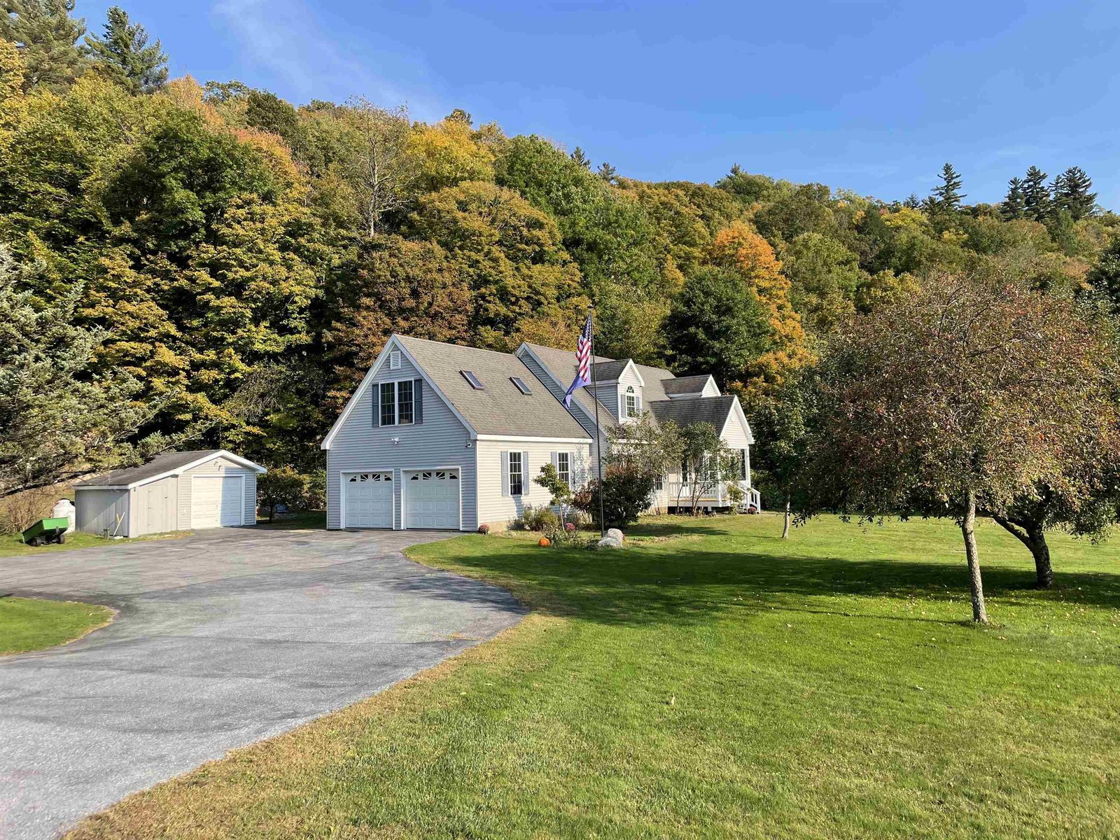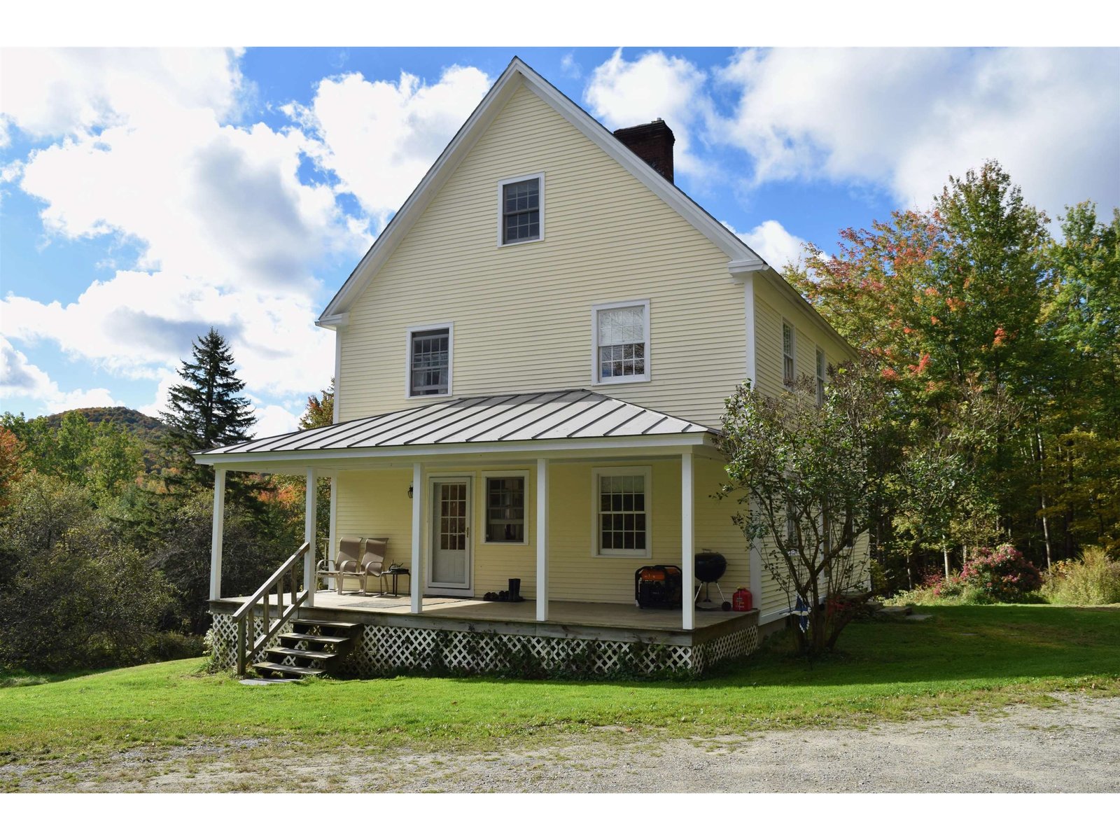Sold Status
$591,000 Sold Price
House Type
3 Beds
3 Baths
1,972 Sqft
Sold By KW Vermont
Similar Properties for Sale
Request a Showing or More Info

Call: 802-863-1500
Mortgage Provider
Mortgage Calculator
$
$ Taxes
$ Principal & Interest
$
This calculation is based on a rough estimate. Every person's situation is different. Be sure to consult with a mortgage advisor on your specific needs.
Addison County
Set back from the road and situated in the center of a beautiful 11 acre lot, this unique custom-built contemporary home offers three levels of living space including 3 bedrooms and 2.5 baths. From the front deck, enter the main living area featuring a cathedral ceiling, gas fireplace, and cedar accent wall all grounded by oak flooring. The kitchen is highlighted by custom maple cabinetry and access to the private back deck. A cozy living room sits on the North side of the home and a full bath complete this level. Escape to the loft above to use as an office space or cozy reading nook. The walkout lower level is comprised of the primary bedroom with ensuite bathroom, two more bedrooms (one currently being used as an office), a half bath that is also plumbed for a shower, and a central laundry area. The exterior of the home has been updated with new wood siding, polywood trim, a newer roof and seamless gutters in recent years. Outside, the two car garage includes a fully-insulated and heated second floor space perfect for one who works from home as fiber optic is available or it can serve as an excellent hobby or guest space. Two meadows and a tree-lined ridge allows one many areas to explore and to truly enjoy this land brimming with birds and wildlife. Be sure to view the 3D tour to view the interior flow of this Monkton property. †
Property Location
Property Details
| Sold Price $591,000 | Sold Date Aug 3rd, 2023 | |
|---|---|---|
| List Price $512,000 | Total Rooms 7 | List Date May 30th, 2023 |
| Cooperation Fee Unknown | Lot Size 11 Acres | Taxes $5,872 |
| MLS# 4954640 | Days on Market 541 Days | Tax Year 2022 |
| Type House | Stories 2 | Road Frontage 627 |
| Bedrooms 3 | Style Contemporary | Water Frontage |
| Full Bathrooms 2 | Finished 1,972 Sqft | Construction No, Existing |
| 3/4 Bathrooms 0 | Above Grade 1,108 Sqft | Seasonal No |
| Half Bathrooms 1 | Below Grade 864 Sqft | Year Built 1974 |
| 1/4 Bathrooms 0 | Garage Size 2 Car | County Addison |
| Interior FeaturesAttic - Hatch/Skuttle, Cathedral Ceiling, Furnished, Home Theatre Wiring, Kitchen Island, Kitchen/Dining, Kitchen/Family, Primary BR w/ BA, Window Treatment, Programmable Thermostat, Laundry - 1st Floor |
|---|
| Equipment & AppliancesRefrigerator, Range-Electric, Dishwasher, Washer, Microwave, Dryer, Vented Exhaust Fan, Mini Split, Stove-Gas, Window AC, Gas Heat Stove |
| Foyer 9'10" x 3'10", 2nd Floor | Living Room 11'7" x 16'7", 2nd Floor | Dining Room 11'7" x 11'4", 2nd Floor |
|---|---|---|
| Family Room 13'11" x 23'11", 2nd Floor | Kitchen 12'3" 11'10", 2nd Floor | Bath - Full 5'1" x 7'5", 2nd Floor |
| Loft 11'7" x 15'5", 3rd Floor | Primary BR Suite 20'1" x 15'7", 1st Floor | Bedroom 11'7" x 11'10", 1st Floor |
| Bedroom 11'7" x 9'10", 1st Floor | Bath - 1/2 5'7" x 9'6", 1st Floor |
| ConstructionWood Frame |
|---|
| BasementWalkout, Interior Stairs, Slab, Concrete, Full, Finished, Walkout |
| Exterior FeaturesDeck, Shed |
| Exterior Clapboard, Wood Siding | Disability Features |
|---|---|
| Foundation Concrete | House Color Natural |
| Floors Hardwood, Carpet | Building Certifications |
| Roof Shingle-Architectural | HERS Index |
| DirectionsFrom Bristol take North Street which becomes Monkton Road to Mountain Road (on right), home will be 2.6 miles on left. From Hinesburg/points north take Silver Street which becomes Monkton Ridge, turn left onto State Prisons Hollow to Mountain Rd (on right), house is 2.6 miles on right. See Sign. |
|---|
| Lot Description, Pasture, Fields, Country Setting, Rural Setting |
| Garage & Parking Detached, Direct Entry, Storage Above, Driveway, Garage, Off Street |
| Road Frontage 627 | Water Access |
|---|---|
| Suitable UseLand:Pasture, Horse/Animal Farm, Residential | Water Type |
| Driveway Gravel | Water Body |
| Flood Zone No | Zoning RA-5 LD |
| School District Mount Abraham UHSD 28 | Middle Mount Abraham Union Mid/High |
|---|---|
| Elementary Monkton Central School | High Mount Abraham UHSD 28 |
| Heat Fuel Electric, Gas-LP/Bottle | Excluded Dining room table and chairs, three area rugs, oil paining, two prints in Living room, and personal effects. |
|---|---|
| Heating/Cool Electric, Baseboard | Negotiable |
| Sewer 1000 Gallon, Private, Leach Field - On-Site, Private | Parcel Access ROW |
| Water Private, Drilled Well | ROW for Other Parcel |
| Water Heater Electric, Tank, Owned | Financing |
| Cable Co | Documents Survey, Deed |
| Electric 100 Amp, 200 Amp, Circuit Breaker(s) | Tax ID 399-124-10337 |

† The remarks published on this webpage originate from Listed By Jill Fraga of The Real Estate Company of Vermont, LLC via the PrimeMLS IDX Program and do not represent the views and opinions of Coldwell Banker Hickok & Boardman. Coldwell Banker Hickok & Boardman cannot be held responsible for possible violations of copyright resulting from the posting of any data from the PrimeMLS IDX Program.

 Back to Search Results
Back to Search Results










