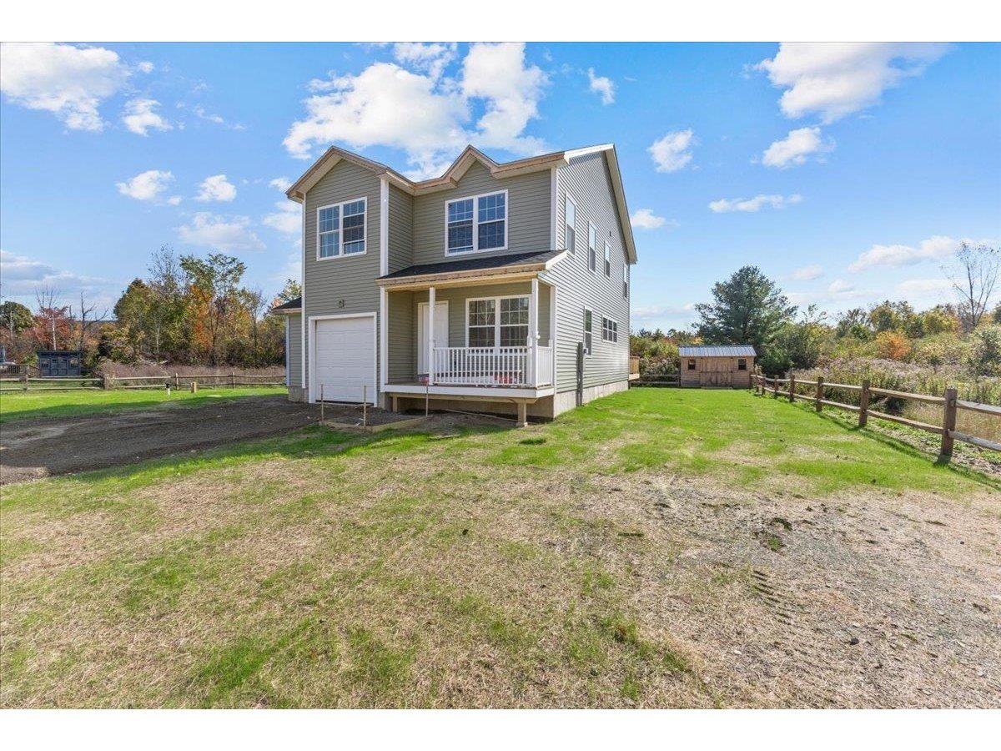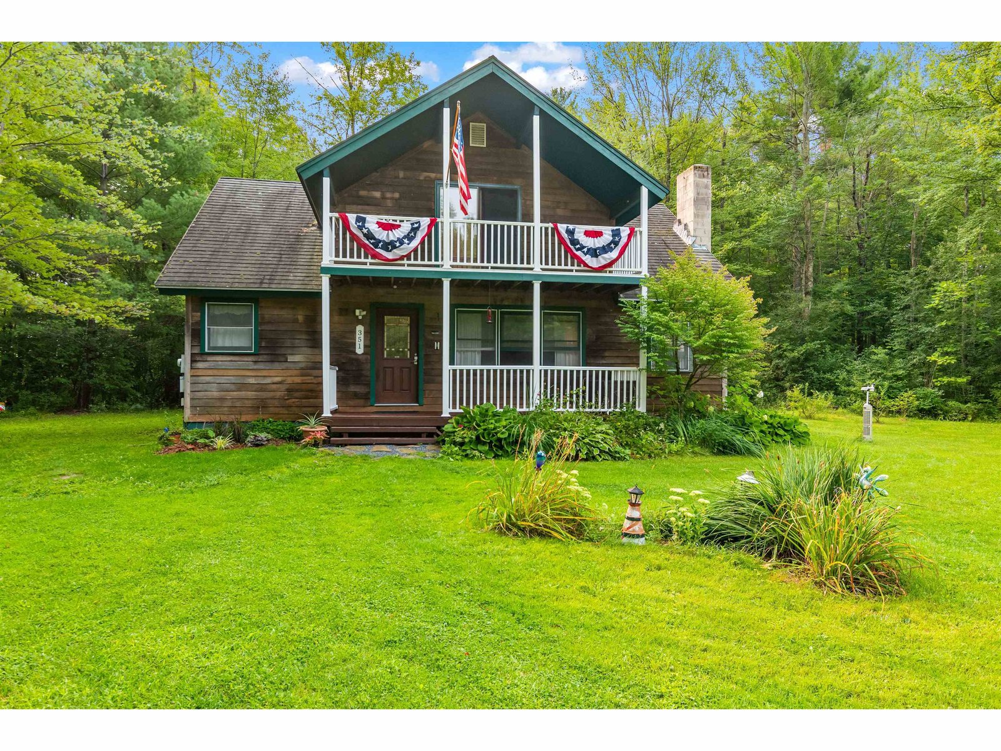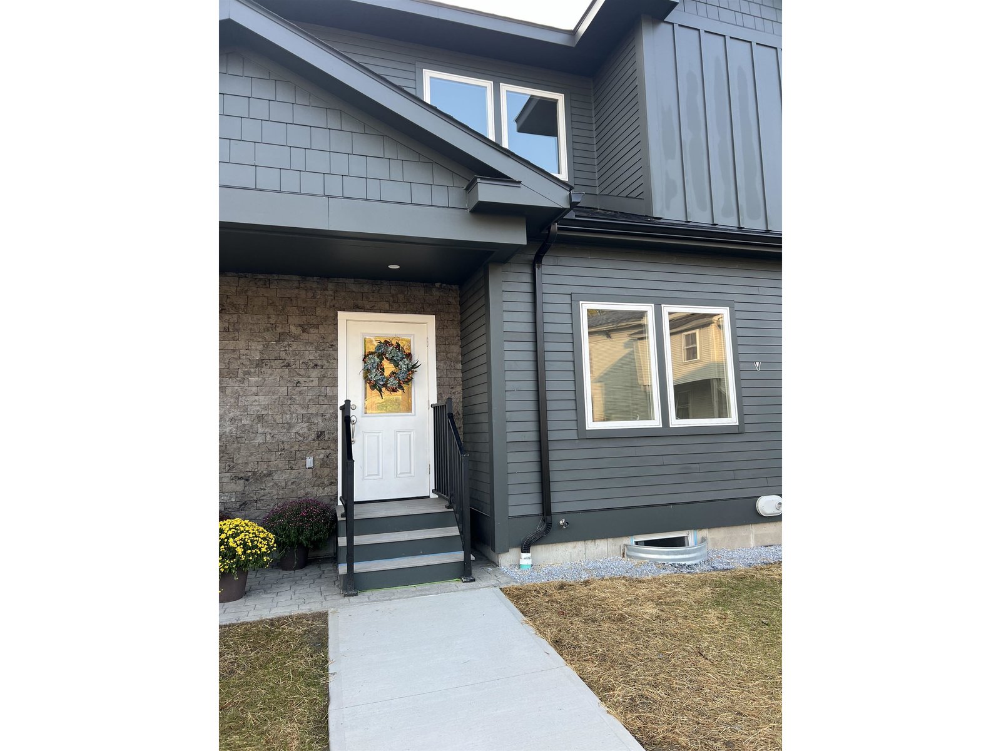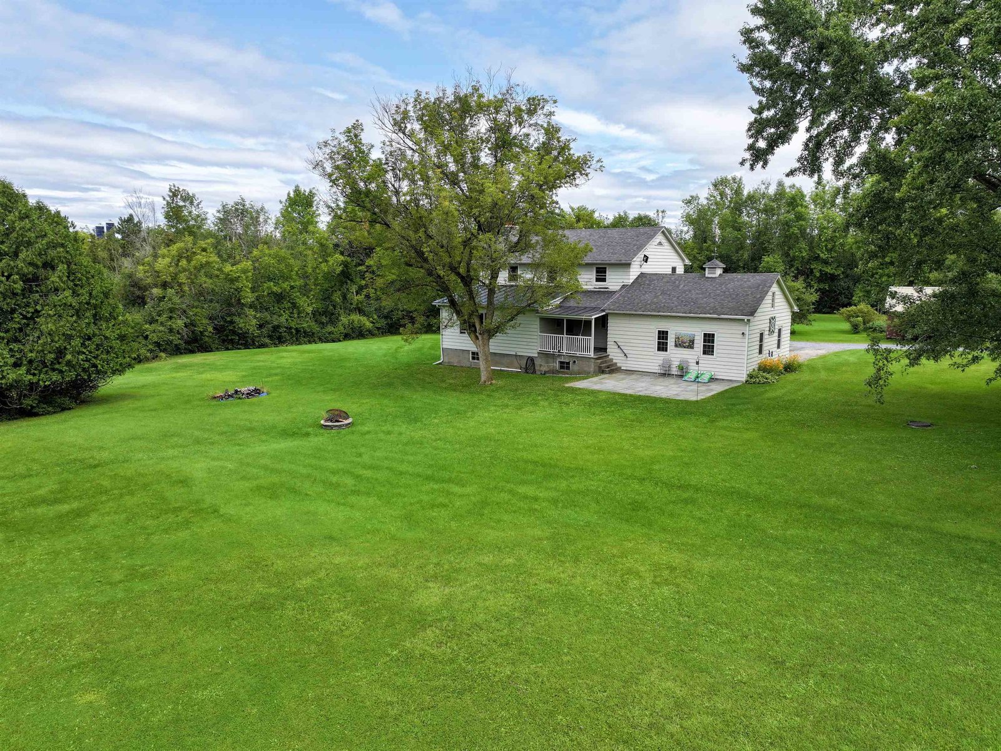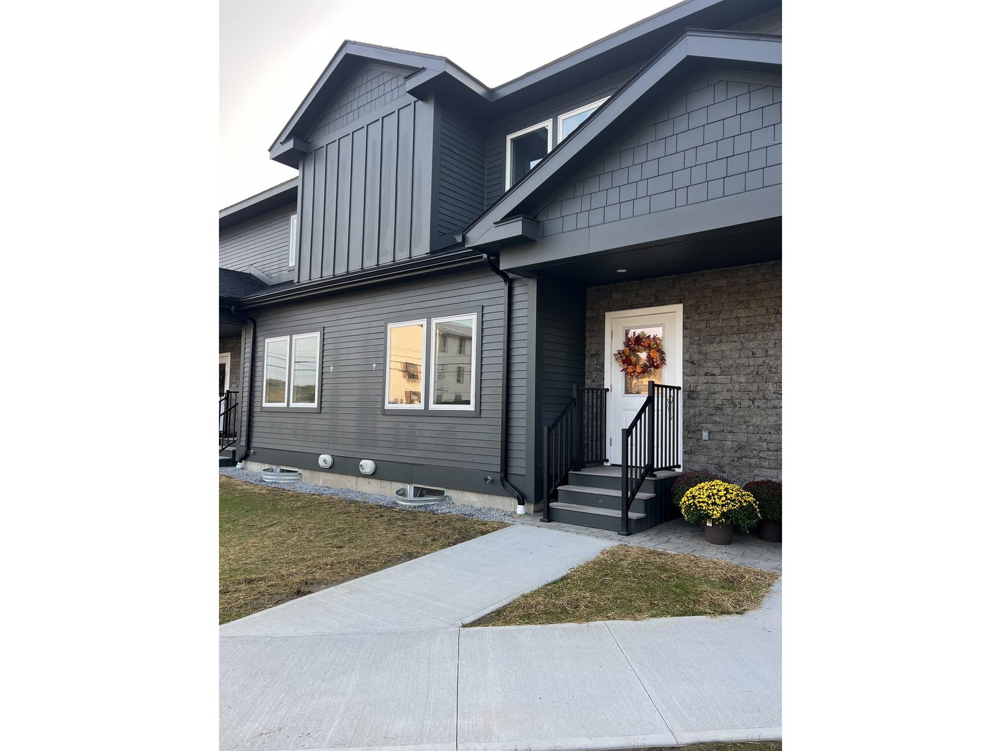Sold Status
$480,000 Sold Price
House Type
4 Beds
4 Baths
3,101 Sqft
Sold By BHHS Vermont Realty Group/S Burlington
Similar Properties for Sale
Request a Showing or More Info

Call: 802-863-1500
Mortgage Provider
Mortgage Calculator
$
$ Taxes
$ Principal & Interest
$
This calculation is based on a rough estimate. Every person's situation is different. Be sure to consult with a mortgage advisor on your specific needs.
Addison County
Spacious and in immaculate condition, this custom designed 4 bedroom, 4 bathroom contemporary cape style home offers all the extras you are looking for. The property consists of 55.5 acres including Mount Florona, an impressive home with attached two bay garage, and an additional detached barn, and an owned solar tracker. An open kitchen, dining and living area anchors the first floor with gleaming hardwood floors and granite counter tops. Tucked away in the corner is a sun-filled morning room with two full walls of windows letting in the light. The upstairs guest bathroom has Jack and Jill vanities and down the hall you'll find the laundry room with a skylight. Next, you'll enter the sunken master suite with well appointed master bath and oversized walk-in closet. Storage opportunities are throughout the home with a walk-in pantry and walk-in closets in both the mudroom and guest bedroom. Additionally, the lower level has a private entrance and lovely bedroom suite that could easily be expanded to a full accessory apartment - perfect for an au pair or your visiting guests. This home is within easy commuting distance to both Burlington and Middlebury while still offering an abundance of land, including a 12 acre fully subdivided lot with a 4 bedroom septic permit! †
Property Location
Property Details
| Sold Price $480,000 | Sold Date Dec 6th, 2019 | |
|---|---|---|
| List Price $498,500 | Total Rooms 9 | List Date Jul 29th, 2019 |
| Cooperation Fee Unknown | Lot Size 55.5 Acres | Taxes $7,706 |
| MLS# 4767704 | Days on Market 1942 Days | Tax Year 2018 |
| Type House | Stories 1 1/2 | Road Frontage 688 |
| Bedrooms 4 | Style Walkout Lower Level, Contemporary, Cape, Rural | Water Frontage |
| Full Bathrooms 2 | Finished 3,101 Sqft | Construction No, Existing |
| 3/4 Bathrooms 1 | Above Grade 2,866 Sqft | Seasonal No |
| Half Bathrooms 1 | Below Grade 235 Sqft | Year Built 2008 |
| 1/4 Bathrooms 0 | Garage Size 2 Car | County Addison |
| Interior FeaturesBlinds, Ceiling Fan, Dining Area, Kitchen Island, Kitchen/Dining, Primary BR w/ BA, Natural Light, Skylight, Vaulted Ceiling, Walk-in Closet, Walk-in Pantry, Laundry - 2nd Floor |
|---|
| Equipment & AppliancesRefrigerator, Microwave, Dishwasher, Washer, Dryer, Stove - Electric, Security System |
| Mudroom 15x7.8, 1st Floor | Kitchen 19.9x13.2, 1st Floor | Kitchen/Dining 15x13.2, 1st Floor |
|---|---|---|
| Living Room 15x13.3, 1st Floor | Sunroom 15x11.4, 1st Floor | Bath - 1/2 1st Floor |
| Bedroom 14.8x11.10, 2nd Floor | Bedroom 13.7x12x9.5, 2nd Floor | Bath - Full 2nd Floor |
| Laundry Room 2nd Floor | Primary Suite 17x14, 2nd Floor | Bedroom 12.8x10, Basement |
| Bath - Full Basement |
| ConstructionWood Frame |
|---|
| BasementInterior, Concrete, Daylight, Storage Space, Partially Finished, Interior Stairs, Full, Walkout, Interior Access, Exterior Access |
| Exterior FeaturesBarn, Porch - Covered |
| Exterior Vinyl Siding | Disability Features 1st Floor 1/2 Bathrm, Bathrm w/tub, Bathrm w/step-in Shower, Bathroom w/Tub |
|---|---|
| Foundation Concrete | House Color Tan |
| Floors Tile, Laminate, Hardwood | Building Certifications |
| Roof Shingle | HERS Index |
| DirectionsFrom the Burlington area, take Spear Street south for 14 miles. Slight left onto Monkton Road, go through the Covered Bridge and continue for 1 mile. Slight left onto Hollow Road for 2 miles. Juniper Lane will be on the right. See sign. (Alternate routes via Route 7 south and Route 116 south) |
|---|
| Lot Description, Walking Trails, Wooded, Trail/Near Trail, Country Setting, Walking Trails, Wooded, Privately Maintained, Rural Setting, Mountain |
| Garage & Parking Attached, Auto Open, Direct Entry |
| Road Frontage 688 | Water Access |
|---|---|
| Suitable Use | Water Type |
| Driveway ROW, Common/Shared, Gravel | Water Body |
| Flood Zone No | Zoning resi |
| School District Addison Northeast | Middle Mount Abraham Union Mid/High |
|---|---|
| Elementary Monkton Central School | High Mount Abraham UHSD 28 |
| Heat Fuel Oil | Excluded |
|---|---|
| Heating/Cool None, Stove-Pellet, Hot Water, Baseboard | Negotiable |
| Sewer 1000 Gallon, Private, Mound, Private | Parcel Access ROW |
| Water Drilled Well | ROW for Other Parcel |
| Water Heater Owned, Oil, Off Boiler | Financing |
| Cable Co | Documents Survey, Property Disclosure, Deed, Tax Map |
| Electric 150 Amp, Wired for Generator, Circuit Breaker(s) | Tax ID 399-124-11001 |

† The remarks published on this webpage originate from Listed By Katrina Roberts of Greentree Real Estate via the PrimeMLS IDX Program and do not represent the views and opinions of Coldwell Banker Hickok & Boardman. Coldwell Banker Hickok & Boardman cannot be held responsible for possible violations of copyright resulting from the posting of any data from the PrimeMLS IDX Program.

 Back to Search Results
Back to Search Results