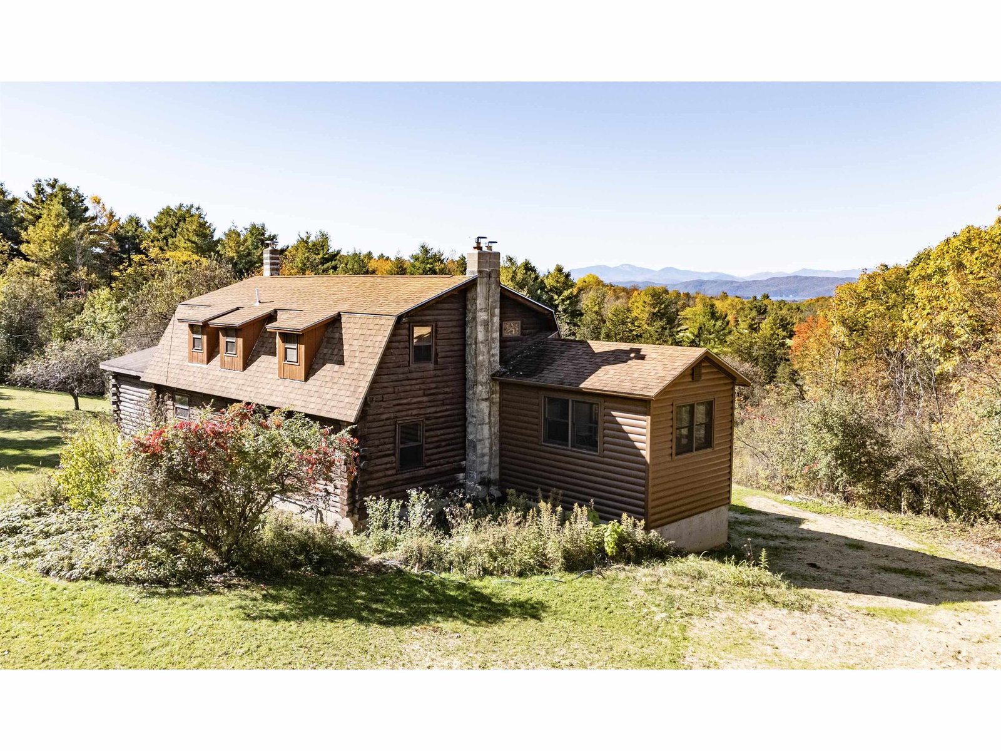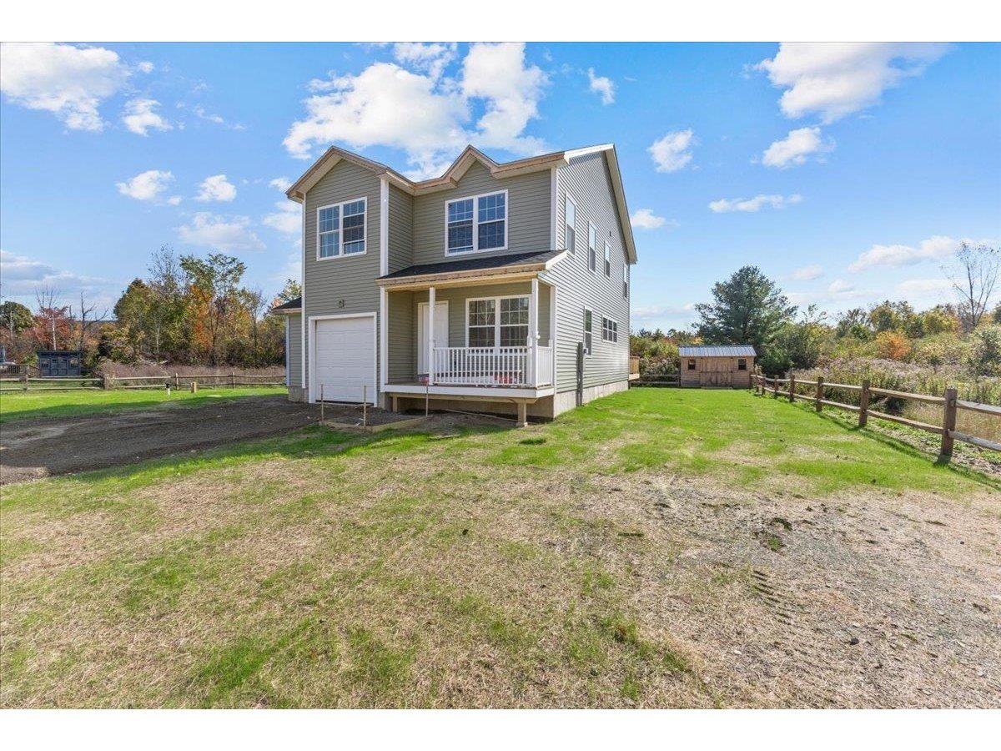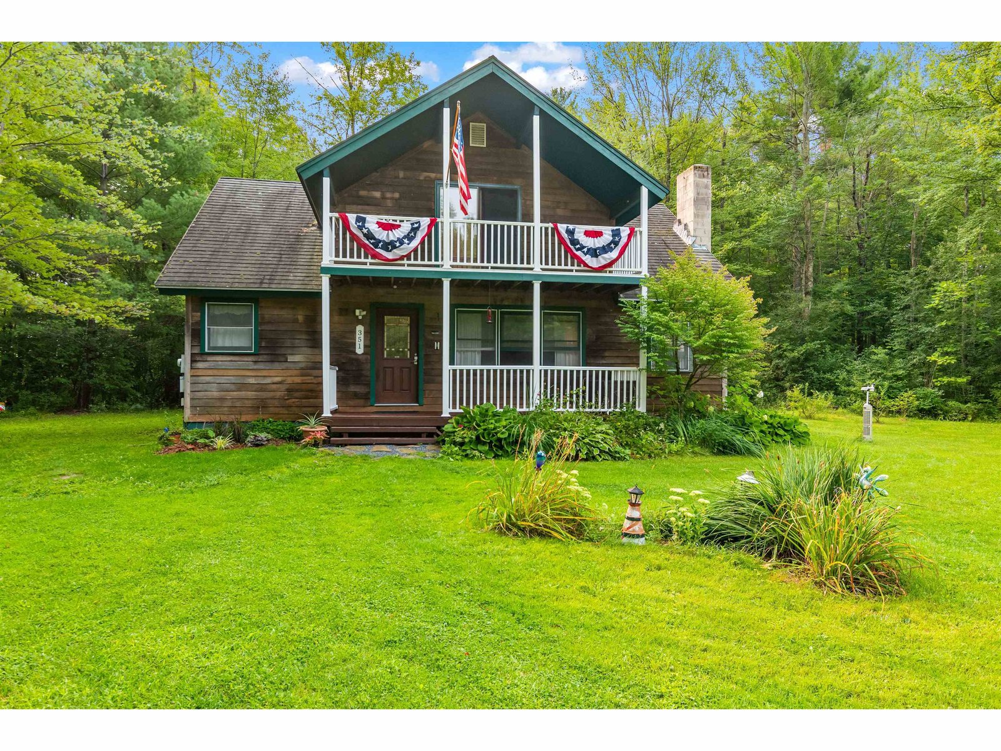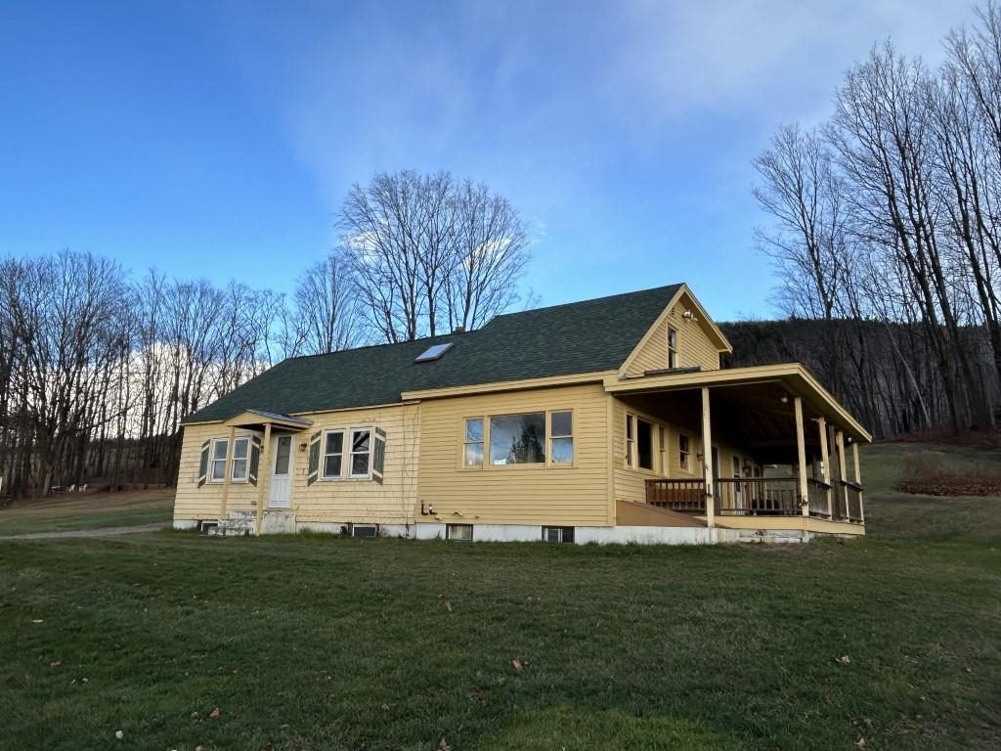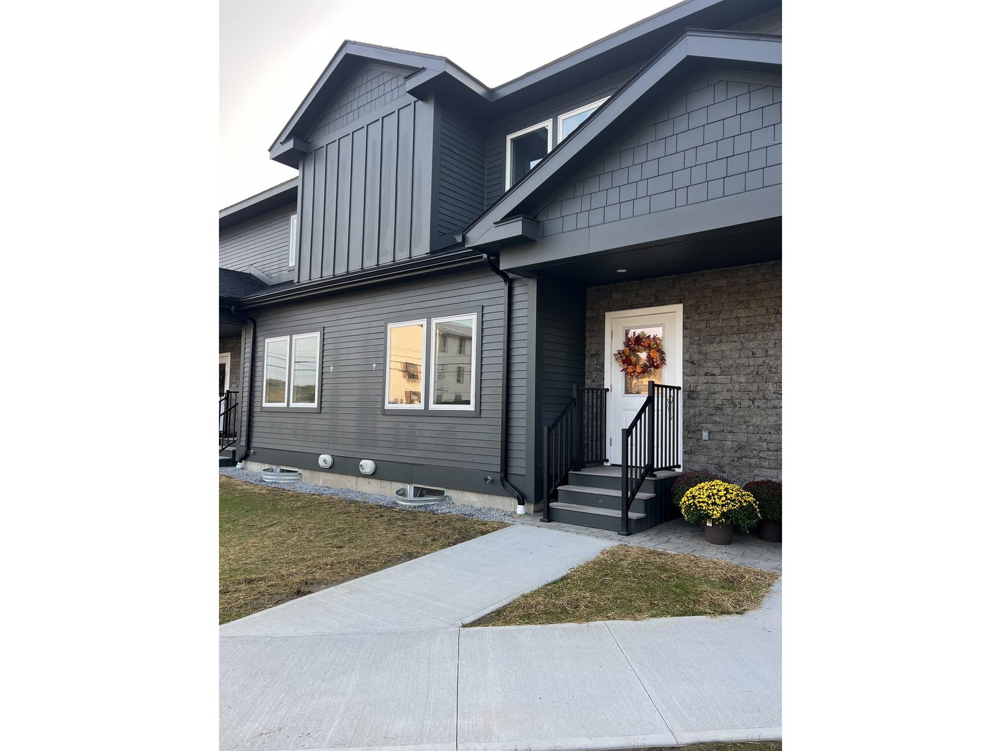Sold Status
$510,000 Sold Price
House Type
4 Beds
4 Baths
3,101 Sqft
Sold By KW Vermont
Similar Properties for Sale
Request a Showing or More Info

Call: 802-863-1500
Mortgage Provider
Mortgage Calculator
$
$ Taxes
$ Principal & Interest
$
This calculation is based on a rough estimate. Every person's situation is different. Be sure to consult with a mortgage advisor on your specific needs.
Addison County
Fifty-five acres waiting to be explored, distant views, privacy, great natural light, and a separate 2-story garage/workshop are some of highlight of this home yet there is so much more to talk about, starting with the attached garage, where you enter into a tiled mudroom, with closets to hang coats, footwear, and other outdoor attire. From there you can go through the front hallway to the living area, or directly into the kitchen. The open floorplan unites the kitchen, dining room, and living room, with a combination of tiled floors in the kitchen and beautifully maintained hardwood floors elsewhere. French doors lead to a sun-filled room that would make an enviable at-home office, meditation space, or entertainment room. Upstairs are three bedrooms, two baths, and a laundry room. The private master suite has a well-appointed master bath and oversized walk-in closet. Two other bedrooms have their own full bath with twin vanities and all bedrooms have heaps of storage space. The semi-finished basement could easily be transformed into a separate apartment, with its own entrance, perfect for au pair or extended-stay guests. Outside, a free-standing solar tracker will help reduce electric bills. Hobby farmers will find the fields and meadows inspiring and outdoor enthusiasts will appreciate the abundance of outdoor recreation, all just beyond the front door. An easy commute to both Burlington and Middlebury, or just work from home and never leave! †
Property Location
Property Details
| Sold Price $510,000 | Sold Date Oct 26th, 2020 | |
|---|---|---|
| List Price $510,000 | Total Rooms 9 | List Date Jul 17th, 2020 |
| Cooperation Fee Unknown | Lot Size 55.4 Acres | Taxes $8,395 |
| MLS# 4817139 | Days on Market 1601 Days | Tax Year 2019 |
| Type House | Stories 2 | Road Frontage 688 |
| Bedrooms 4 | Style Walkout Lower Level, Cape | Water Frontage |
| Full Bathrooms 1 | Finished 3,101 Sqft | Construction No, Existing |
| 3/4 Bathrooms 2 | Above Grade 2,866 Sqft | Seasonal No |
| Half Bathrooms 1 | Below Grade 235 Sqft | Year Built 2008 |
| 1/4 Bathrooms 0 | Garage Size 2 Car | County Addison |
| Interior Features |
|---|
| Equipment & Appliances |
| Kitchen 19'9" x 13'2", 1st Floor | Kitchen/Dining 15'1" x 13'2", 1st Floor | Living Room 15'0" x 13'3", 1st Floor |
|---|---|---|
| Sunroom 15'2" x 11' 4", 1st Floor | Mudroom 14'8" x 7'8", 1st Floor | Primary Bedroom 16'10" x 13'10", 2nd Floor |
| Bedroom 15'0" x 10'9", 2nd Floor | Bedroom 13'7" x 12'2", 2nd Floor | Bedroom 12'7" x 10'9", Basement |
| ConstructionWood Frame |
|---|
| BasementInterior, Daylight, Partially Finished, Interior Stairs, Full, Stairs - Interior, Walkout, Interior Access, Exterior Access |
| Exterior Features |
| Exterior Vinyl Siding | Disability Features |
|---|---|
| Foundation Poured Concrete | House Color Beige |
| Floors | Building Certifications |
| Roof Shingle | HERS Index |
| DirectionsVia Route 7 to Old Hollow Road. Stay right on Hollow Road, Right on Juniper Lane. Via 116 to Silver Street to Monkton Road to Hollow Road to Juniper Lane. |
|---|
| Lot Description, Pasture, Wooded, Fields, Country Setting, Wooded, Privately Maintained |
| Garage & Parking Attached, |
| Road Frontage 688 | Water Access |
|---|---|
| Suitable Use | Water Type |
| Driveway Gravel | Water Body |
| Flood Zone No | Zoning Res |
| School District Addison Northeast | Middle |
|---|---|
| Elementary Monkton Central School | High Mount Abraham UHSD 28 |
| Heat Fuel Oil | Excluded |
|---|---|
| Heating/Cool None, Hot Water, Baseboard | Negotiable |
| Sewer 1000 Gallon, Mound, On-Site Septic Exists | Parcel Access ROW |
| Water Drilled Well | ROW for Other Parcel |
| Water Heater Owned, Oil, Off Boiler | Financing |
| Cable Co | Documents Survey, Property Disclosure, Plot Plan, Deed, Tax Map |
| Electric 150 Amp | Tax ID 399-124-11001 |

† The remarks published on this webpage originate from Listed By Nancy Warren of Four Seasons Sotheby\'s Int\'l Realty via the PrimeMLS IDX Program and do not represent the views and opinions of Coldwell Banker Hickok & Boardman. Coldwell Banker Hickok & Boardman cannot be held responsible for possible violations of copyright resulting from the posting of any data from the PrimeMLS IDX Program.

 Back to Search Results
Back to Search Results