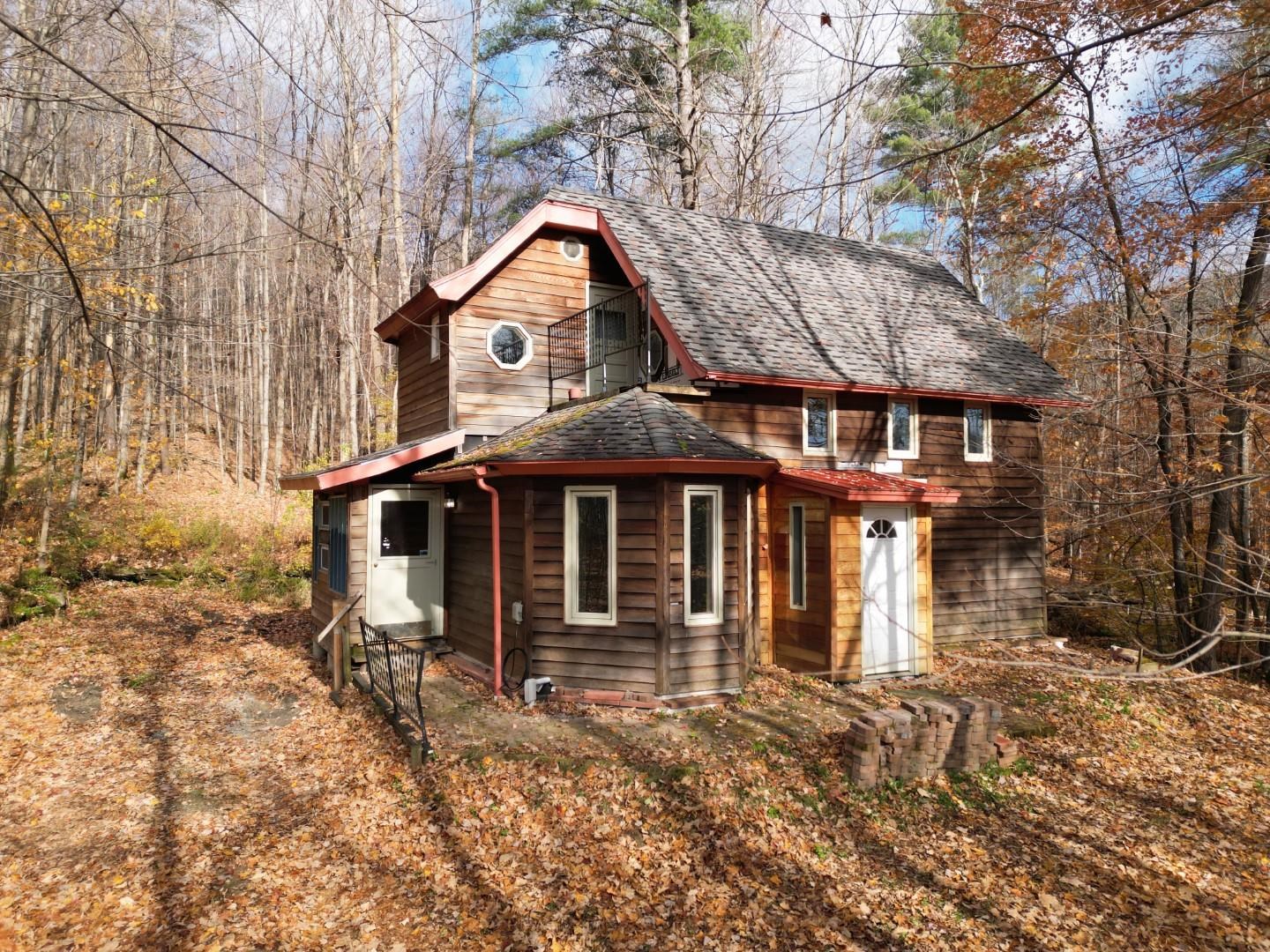Sold Status
$230,000 Sold Price
House Type
3 Beds
1 Baths
1,778 Sqft
Sold By
Similar Properties for Sale
Request a Showing or More Info

Call: 802-863-1500
Mortgage Provider
Mortgage Calculator
$
$ Taxes
$ Principal & Interest
$
This calculation is based on a rough estimate. Every person's situation is different. Be sure to consult with a mortgage advisor on your specific needs.
Addison County
All will enjoy this bright and fresh cape home just minutes from the center of town! Walk in to a large eat in kitchen complete with updated appliances, granite counters and quick access to the back deck meant for grilling. Large center island is a perfect place to enjoy your morning coffee or entertain guests. Bright living room with hardwood floors and easy access to outside. Two convenient bedrooms on the first floor with plenty of closet space. Private master bedroom upstairs with custom lighting, office nook, and beautiful woodwork. Finish the upstairs and make a perfect office, yoga studio or playroom! Basement boasts laundry and huge open area with access to outside. Use as a storage space or finish the space for a whole new level! Minutes to Cedar lake and VT -116 but set back from the road enough to still enjoy your privacy. Move fast because this one won't be around for long! †
Property Location
Property Details
| Sold Price $230,000 | Sold Date Mar 18th, 2016 | |
|---|---|---|
| List Price $235,000 | Total Rooms 5 | List Date Feb 2nd, 2016 |
| Cooperation Fee Unknown | Lot Size 2.5 Acres | Taxes $4,762 |
| MLS# 4469489 | Days on Market 3215 Days | Tax Year 2015 |
| Type House | Stories 1 1/2 | Road Frontage |
| Bedrooms 3 | Style Cape | Water Frontage |
| Full Bathrooms 1 | Finished 1,778 Sqft | Construction Existing |
| 3/4 Bathrooms 0 | Above Grade 1,778 Sqft | Seasonal No |
| Half Bathrooms 0 | Below Grade 0 Sqft | Year Built 2009 |
| 1/4 Bathrooms | Garage Size 0 Car | County Addison |
| Interior FeaturesKitchen, Living Room, Smoke Det-Hardwired, Kitchen/Dining, Laundry Hook-ups, Ceiling Fan, Dining Area, Island |
|---|
| Equipment & AppliancesRefrigerator, Range-Electric, Washer, Dishwasher, Microwave, Exhaust Hood, Dryer, Smoke Detector, Kitchen Island |
| Primary Bedroom 15x14.8 2nd Floor | 2nd Bedroom 14.9x12 1st Floor | 3rd Bedroom 11x10 1st Floor |
|---|---|---|
| Living Room 18x13 | Kitchen 20x10 | Full Bath 1st Floor |
| ConstructionWood Frame, Modular Prefab, Existing |
|---|
| BasementInterior, Bulkhead, Storage Space, Unfinished, Interior Stairs, Full, Concrete |
| Exterior FeaturesShed, Out Building, Deck |
| Exterior Vinyl | Disability Features 1st Floor Bedroom, 1st Floor Full Bathrm, 1st Flr Hard Surface Flr., 1st Flr Low-Pile Carpet |
|---|---|
| Foundation Concrete | House Color Yellow |
| Floors Vinyl, Carpet, Laminate | Building Certifications |
| Roof Shingle-Architectural | HERS Index |
| DirectionsFrom Monkton Ridge go South towards Bristol for one mile. Turn right onto Saunders Road. Stay left. House is on the right. |
|---|
| Lot DescriptionSloping, Wooded Setting, Wooded, Rural Setting |
| Garage & Parking 3 Parking Spaces, Driveway |
| Road Frontage | Water Access |
|---|---|
| Suitable Use | Water Type |
| Driveway Crushed/Stone | Water Body |
| Flood Zone No | Zoning PRD |
| School District Addison Northeast | Middle Monkton Central School |
|---|---|
| Elementary Monkton Central School | High Mount Abraham UHSD 28 |
| Heat Fuel Oil | Excluded |
|---|---|
| Heating/Cool Multi Zone, Baseboard, Multi Zone | Negotiable |
| Sewer 1000 Gallon, Septic | Parcel Access ROW Yes |
| Water Drilled Well | ROW for Other Parcel Yes |
| Water Heater Domestic, Oil | Financing All Financing Options |
| Cable Co | Documents Plot Plan, Property Disclosure, Deed |
| Electric 100 Amp, 220 Plug, Circuit Breaker(s) | Tax ID 399-124-10999 |

† The remarks published on this webpage originate from Listed By Adam Hergenrother of KW Vermont via the PrimeMLS IDX Program and do not represent the views and opinions of Coldwell Banker Hickok & Boardman. Coldwell Banker Hickok & Boardman cannot be held responsible for possible violations of copyright resulting from the posting of any data from the PrimeMLS IDX Program.

 Back to Search Results
Back to Search Results










