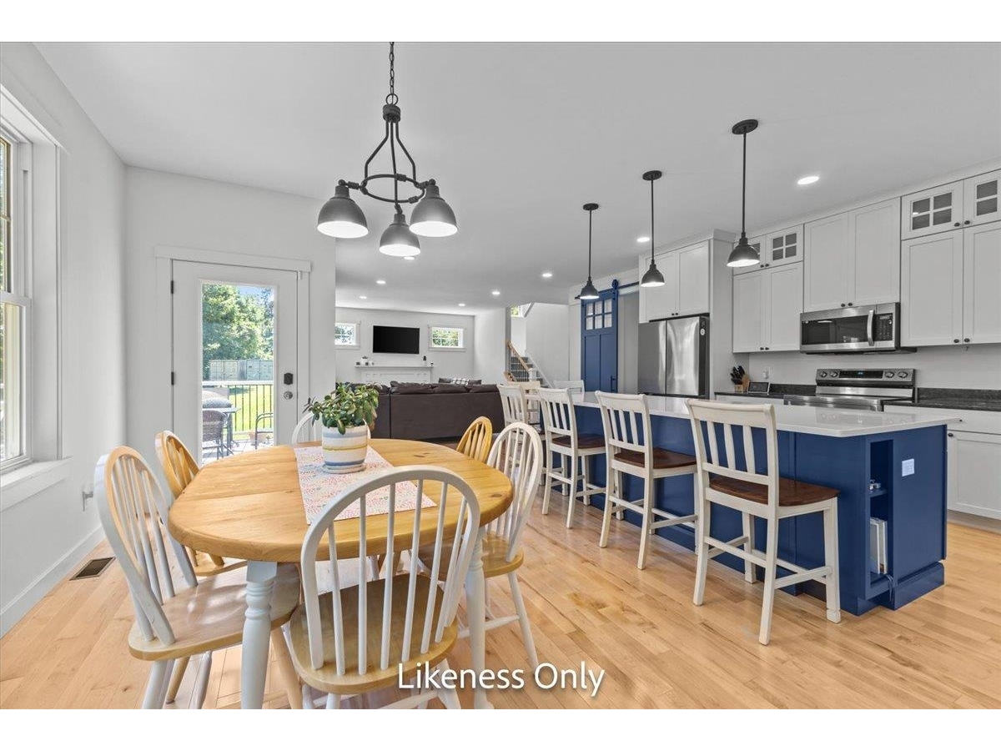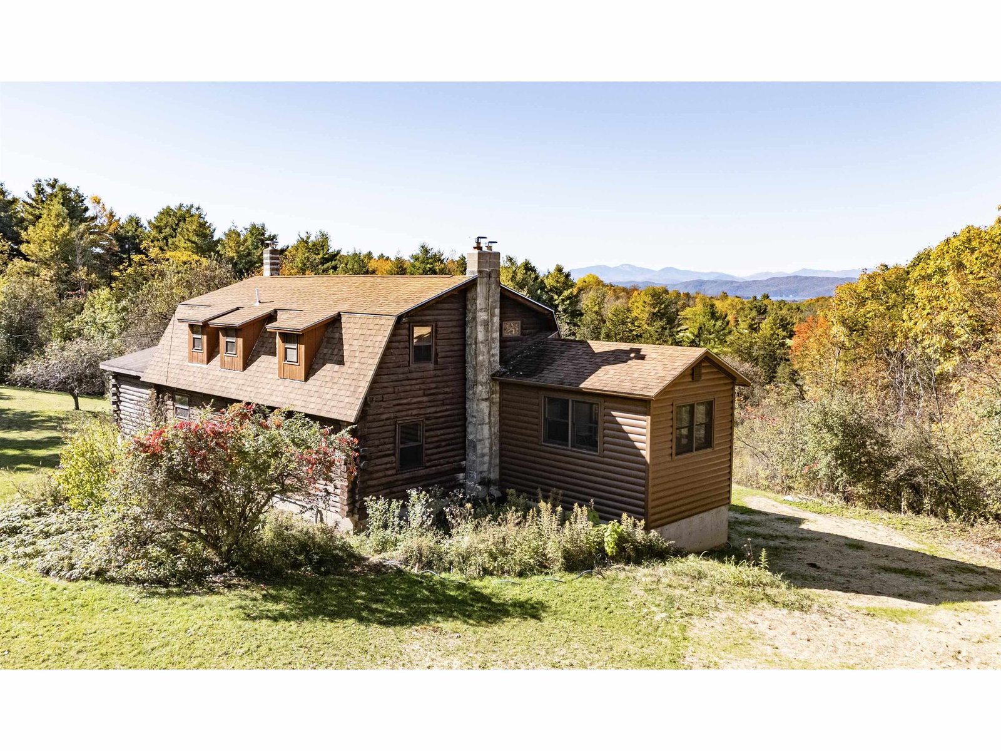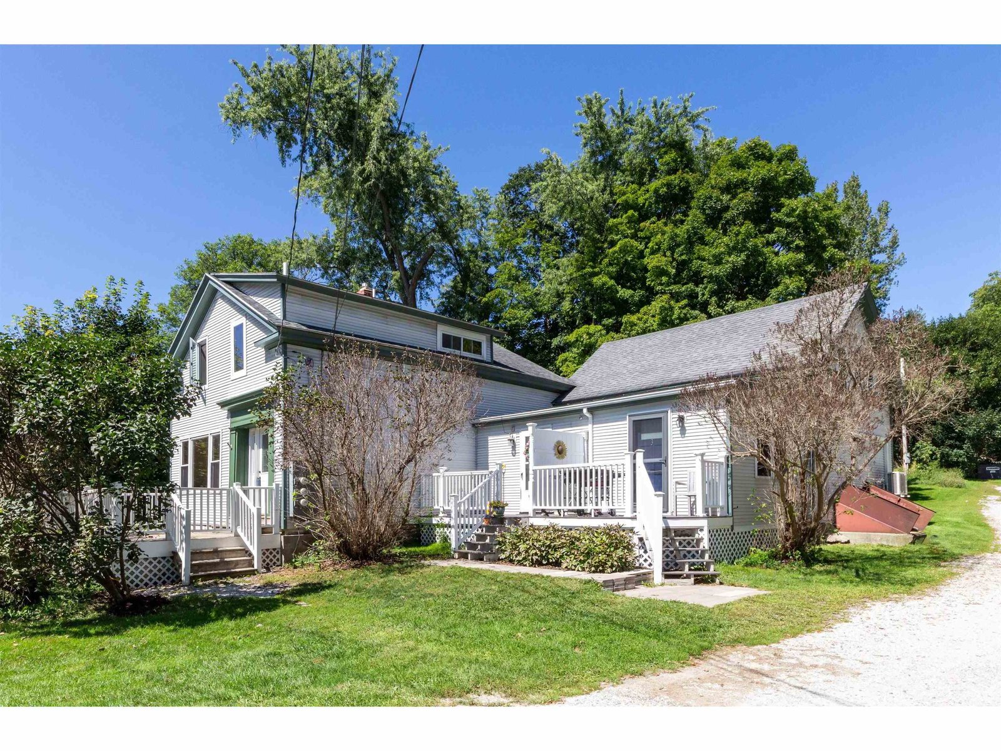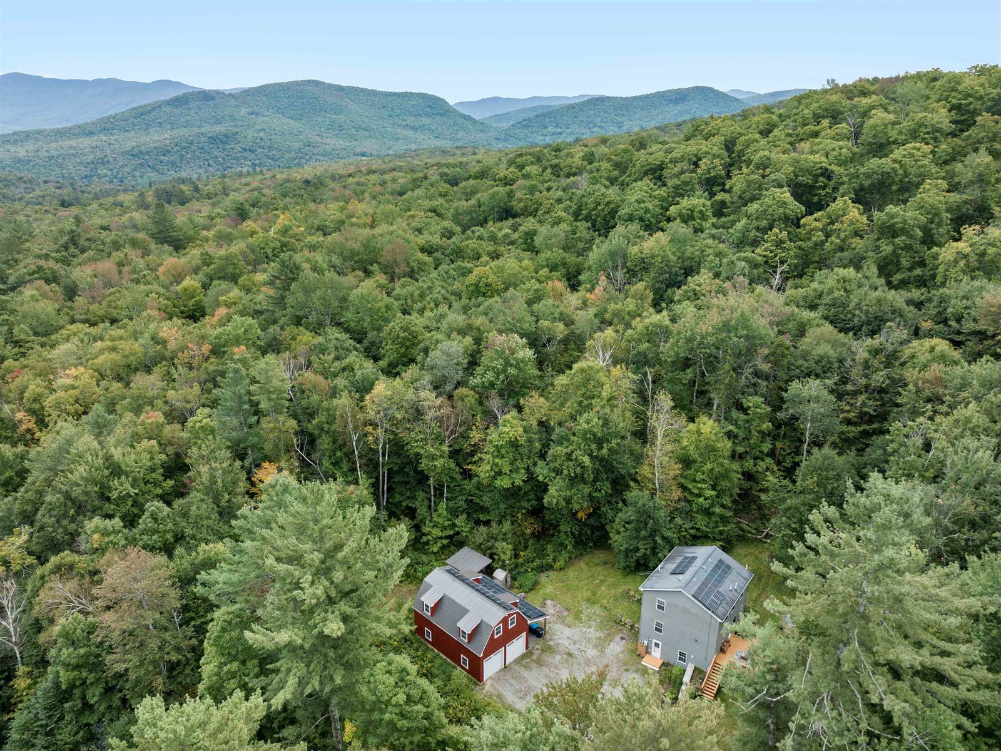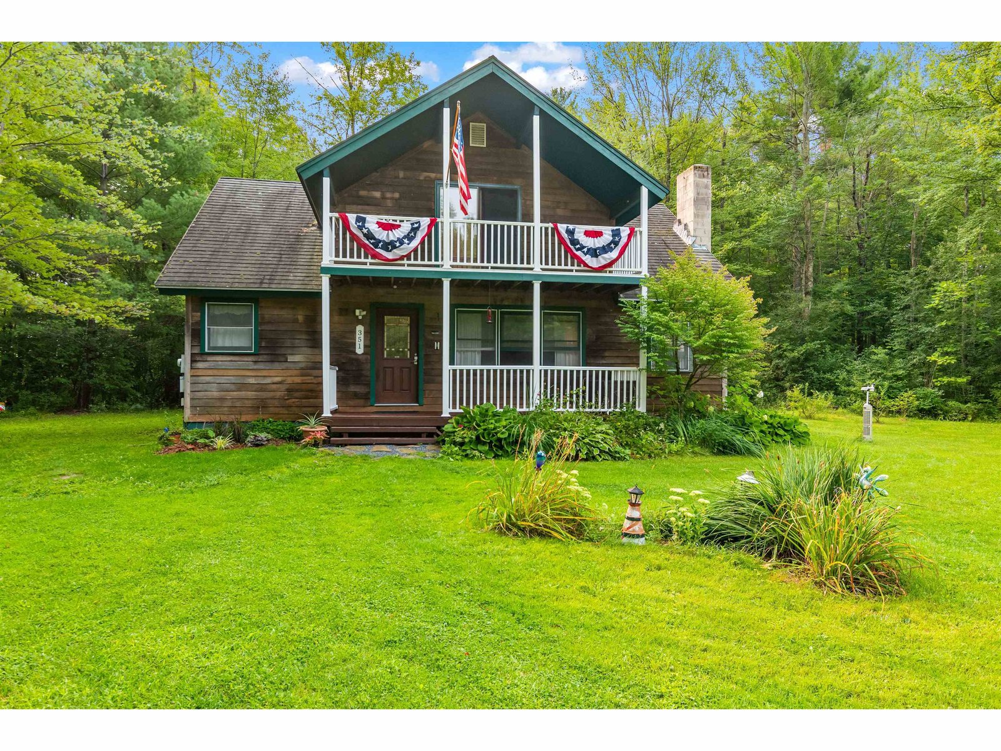Sold Status
$840,000 Sold Price
House Type
4 Beds
3 Baths
2,467 Sqft
Sold By Four Seasons Sotheby's Int'l Realty
Similar Properties for Sale
Request a Showing or More Info

Call: 802-863-1500
Mortgage Provider
Mortgage Calculator
$
$ Taxes
$ Principal & Interest
$
This calculation is based on a rough estimate. Every person's situation is different. Be sure to consult with a mortgage advisor on your specific needs.
Addison County
Quality of construction is evident in this architecturally-designed 4BR, 2.5BA cape in Monkton. Sited on 20 acres with mountain views and the beautiful natural scenery of Pond Brook, one will enjoy the flora and fauna that surrounds this home site. Enter via the covered front porch into the mudroom leading you into the main foyer. To the left is a laundry room and a cozy den, and the remodeled kitchen with custom cabinetry and granite/butcher block counters is on the right. Maple flooring grounds the main living spaces and flows to the open living/dining area warmed by a wood stove. An enclosed porch and covered deck allow direct access to the partially fenced-in back yard and hot tub. Before you head to the second floor, notice the cute half bath tucked under the stairs. The primary bedroom sits to the East, perfect for enjoying sunrise overlooking the wetlands from the private balcony. It also includes a spacious spa-like 4 piece ensuite with a skylight over the soaking tub. 3 more BRs and another 4 piece BA complete this level. Extra features throughout include 6 panel doors, 6 over 6 Marvin Ultimate windows with storms, custom blinds, invisible fence for furry friends, new septic system, and more. Detached from the home, the 2 car garage includes a finished room perfect for a hobby space PLUS a lovely second floor guest space with vaulted ceilings, pine flooring, bedroom, bath with a clawfoot tub, and kitchen. This property is a must see! †
Property Location
Property Details
| Sold Price $840,000 | Sold Date Jun 20th, 2024 | |
|---|---|---|
| List Price $758,000 | Total Rooms 9 | List Date May 5th, 2024 |
| Cooperation Fee Unknown | Lot Size 20.02 Acres | Taxes $9,478 |
| MLS# 4994138 | Days on Market 200 Days | Tax Year 2023 |
| Type House | Stories 2 | Road Frontage 600 |
| Bedrooms 4 | Style | Water Frontage |
| Full Bathrooms 2 | Finished 2,467 Sqft | Construction No, Existing |
| 3/4 Bathrooms 0 | Above Grade 2,467 Sqft | Seasonal No |
| Half Bathrooms 1 | Below Grade 0 Sqft | Year Built 1984 |
| 1/4 Bathrooms 0 | Garage Size 2 Car | County Addison |
| Interior FeaturesAttic - Hatch/Skuttle, Blinds, Dining Area, Hearth, Hot Tub, In-Law Suite, Kitchen Island, Living/Dining, Primary BR w/ BA, Natural Light, Natural Woodwork, Skylight, Soaking Tub, Laundry - 1st Floor |
|---|
| Equipment & AppliancesRefrigerator, Microwave, Dishwasher, Washer, Dryer, Range - Dual Fuel, Antenna, Stove-Wood, Wood Stove |
| Mudroom 10'4 x 7'7, 1st Floor | Foyer 9' x 20'4", 1st Floor | Kitchen 12'4" x 19'5", 1st Floor |
|---|---|---|
| Living/Dining 35'6" x 15'1", 1st Floor | Den 13' x 12'5", 1st Floor | Laundry Room 10'4" x 6'5", 1st Floor |
| Bath - 1/2 3' x 3', 1st Floor | Primary Bedroom 18'3" x 13'7", 2nd Floor | Bedroom 12'6" x 12'10", 2nd Floor |
| Bedroom 20'9" x 14'6", 2nd Floor | Bedroom 12'10" x 12'4", 2nd Floor | Bath - Full 12'10" x 12'4", 2nd Floor |
| Bath - Full 11'6" x 15'1", 2nd Floor | Other In-Law Suite:, 2nd Floor | Kitchen - Eat-in 9'3" x 14'4, 3rd Floor |
| Living Room 11'2" x 13', 3rd Floor | Bedroom 11'7 x 19'2, 3rd Floor | Bath - 3/4 9'8" x 9'3", 3rd Floor |
| Construction |
|---|
| BasementInterior, Unfinished, Crawl Space, Unfinished |
| Exterior FeaturesBalcony, Deck, Fence - Invisible Pet, Fence - Partial, Garden Space, Guest House, Hot Tub, Natural Shade, Porch - Covered, Porch - Enclosed, Shed, Window Screens, Windows - Storm |
| Exterior | Disability Features 1st Floor 1/2 Bathrm, Bathrm w/tub, 1st Floor Laundry |
|---|---|
| Foundation Concrete | House Color gray |
| Floors Vinyl, Carpet, Ceramic Tile, Hardwood, Softwood, Slate/Stone, Wood | Building Certifications |
| Roof Shingle-Architectural | HERS Index |
| DirectionsFrom the center of Monkton (near Town Hall and Alderman's), take States Prison Hollow Road. After 1.3 miles, Right on Mountain Road. House will be on left. See sign. |
|---|
| Lot Description, Rural Setting |
| Garage & Parking Driveway, Driveway, Garage |
| Road Frontage 600 | Water Access |
|---|---|
| Suitable UseResidential | Water Type Brook/Stream |
| Driveway Gravel, Dirt | Water Body |
| Flood Zone Land Only | Zoning Con-P/Forest & FLHD |
| School District Addison Northeast | Middle Mount Abraham Union Mid/High |
|---|---|
| Elementary Monkton Central School | High Mount Abraham UHSD 28 |
| Heat Fuel Wood, Gas-LP/Bottle, Oil | Excluded dining room chandelier, bidet seat, freezer, mezuzahs, decorative skis and sled on porch. |
|---|---|
| Heating/Cool None, Multi Zone, Baseboard | Negotiable |
| Sewer Septic, Mound, Septic Design Available, Septic | Parcel Access ROW |
| Water | ROW for Other Parcel |
| Water Heater | Financing |
| Cable Co None | Documents Survey, Septic Design, Property Disclosure, State Wastewater Permit, Survey, Tax Map |
| Electric Circuit Breaker(s) | Tax ID 399-124-10317 |

† The remarks published on this webpage originate from Listed By Jill Fraga of The Real Estate Company of Vermont, LLC via the PrimeMLS IDX Program and do not represent the views and opinions of Coldwell Banker Hickok & Boardman. Coldwell Banker Hickok & Boardman cannot be held responsible for possible violations of copyright resulting from the posting of any data from the PrimeMLS IDX Program.

 Back to Search Results
Back to Search Results