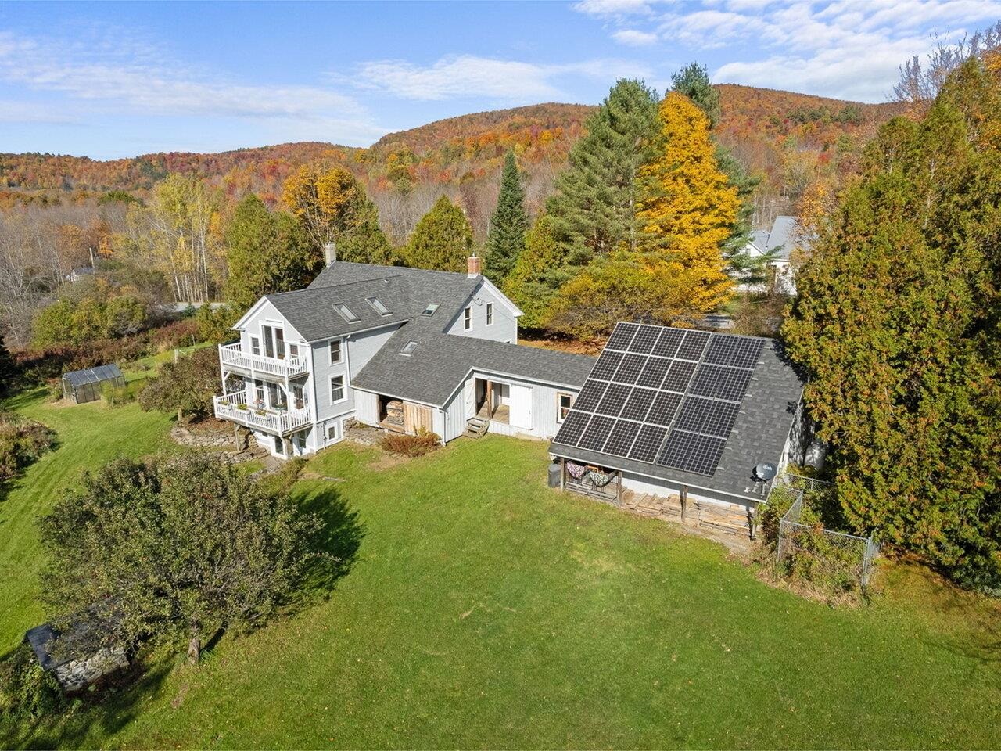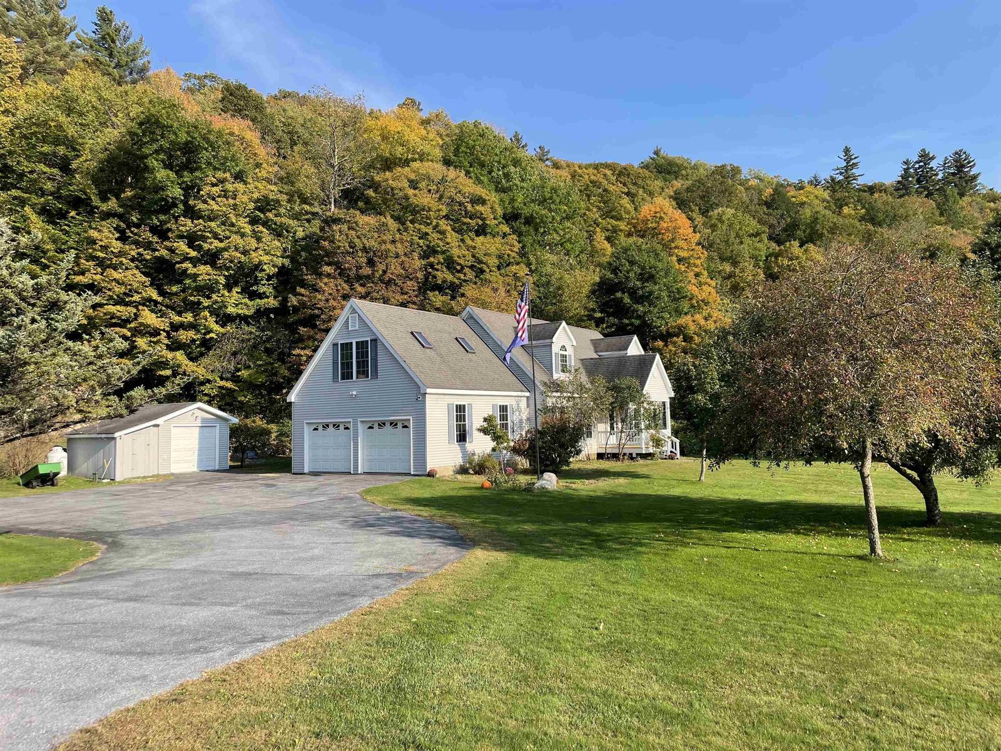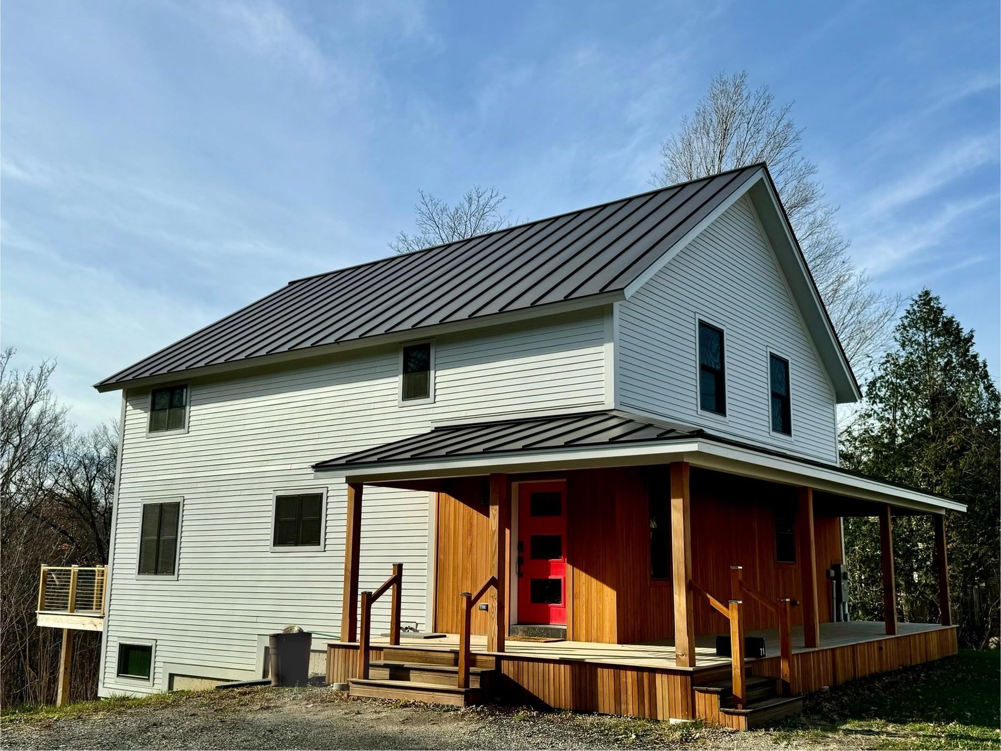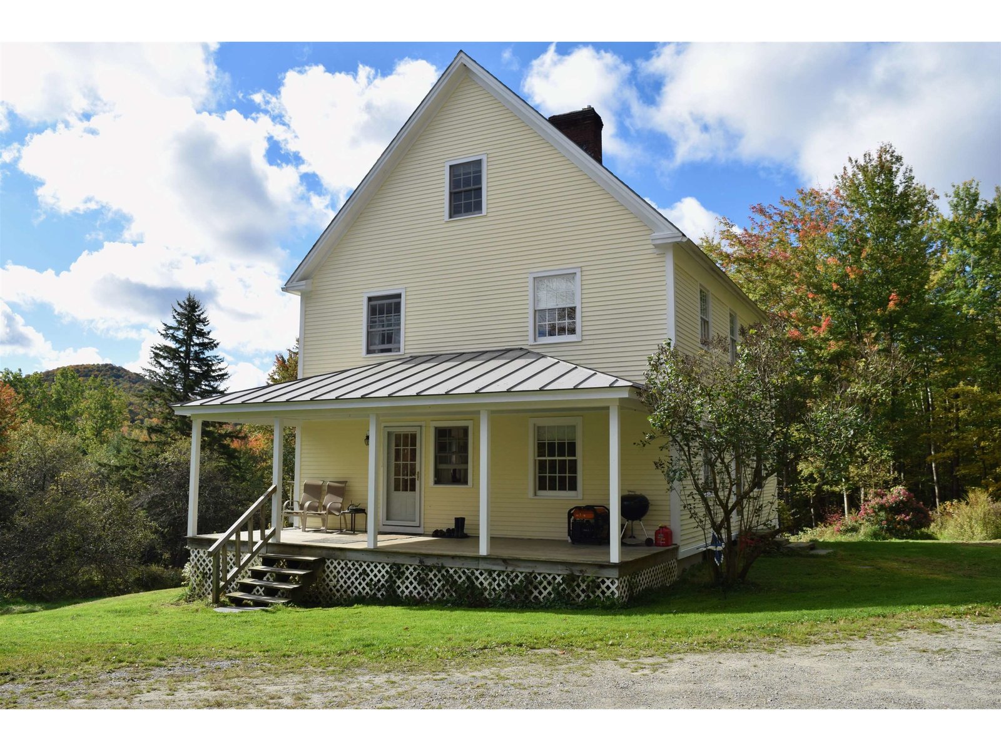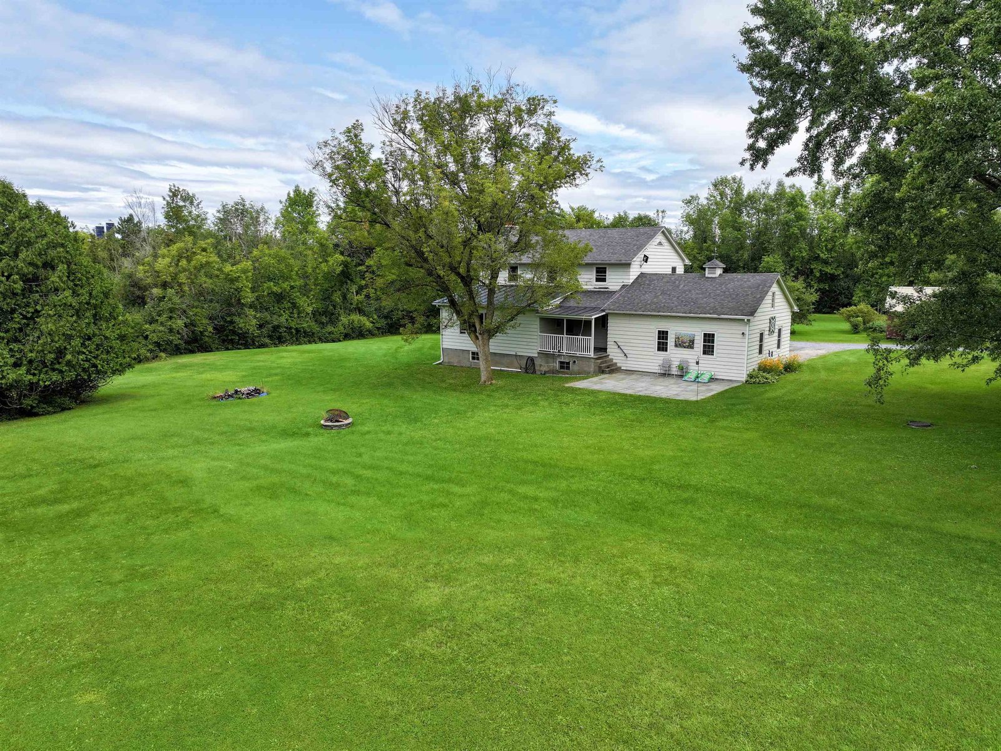Sold Status
$450,000 Sold Price
House Type
4 Beds
3 Baths
3,756 Sqft
Sold By KW Vermont
Similar Properties for Sale
Request a Showing or More Info

Call: 802-863-1500
Mortgage Provider
Mortgage Calculator
$
$ Taxes
$ Principal & Interest
$
This calculation is based on a rough estimate. Every person's situation is different. Be sure to consult with a mortgage advisor on your specific needs.
Addison County
Country living at it's very best on this 12 acre Farm ideal for alpacas, horses or run your home business, whatever it may be! This like new, well maintained property offers a 4 bedroom, 3 bath home plus several outbuildings including 3 barns with electricity and running water. The land has several fenced areas for animals to roam free and tons of space for gardens too! The home features a flexible floor plan and beautiful hardwood floors, 2 gas heat stoves, sunny kitchen with tiled breakfast bar, 4-season sunroom with mountain views, a wonderful Great Room over the 2-car garage with plenty of space for all plus an in-law or teen suite on the lower level. Many possibilities with this property! Minutes to Middlebury and a easy commute to Burlington. A fabulous value and definitely worth a closer look! †
Property Location
Property Details
| Sold Price $450,000 | Sold Date Nov 1st, 2013 | |
|---|---|---|
| List Price $485,000 | Total Rooms 12 | List Date Mar 6th, 2013 |
| Cooperation Fee Unknown | Lot Size 12.2 Acres | Taxes $9,240 |
| MLS# 4220285 | Days on Market 4278 Days | Tax Year |
| Type House | Stories 2 | Road Frontage 567 |
| Bedrooms 4 | Style Colonial | Water Frontage |
| Full Bathrooms 2 | Finished 3,756 Sqft | Construction , Existing |
| 3/4 Bathrooms 1 | Above Grade 2,644 Sqft | Seasonal No |
| Half Bathrooms 0 | Below Grade 1,112 Sqft | Year Built 1998 |
| 1/4 Bathrooms 0 | Garage Size 2 Car | County Addison |
| Interior FeaturesBar, Ceiling Fan, Dining Area, In-Law Suite, Kitchen/Dining, Living/Dining, Natural Woodwork, Walk-in Closet, Walk-in Pantry |
|---|
| Equipment & AppliancesRefrigerator, Range-Gas, Dishwasher, Washer, Dryer, Washer, , , Gas Heat Stove |
| Kitchen 16 x 11, 1st Floor | Dining Room 11 x 10, 1st Floor | Living Room 12 x 12, 1st Floor |
|---|---|---|
| Family Room 27 x 24, 2nd Floor | Office/Study 22 x 11, 2nd Floor | Utility Room 18 x 8, Basement |
| Primary Bedroom 18 x 12, 2nd Floor | Bedroom 11 x11, 2nd Floor | Bedroom 12 x 11, 1st Floor |
| Bedroom 10 x 9, Basement | Other 13 x 10, 1st Floor | Other 16 x 12, Basement |
| Construction |
|---|
| BasementInterior, Interior Stairs, Full, Storage Space, Daylight, Finished |
| Exterior FeaturesBarn, Deck, Fence - Dog, Fence - Full, Fence - Partial, Gazebo, Outbuilding, Porch - Covered, Porch - Enclosed, Shed |
| Exterior Vinyl | Disability Features 1st Floor Full Bathrm, 1st Floor Bedroom, 1st Floor Hrd Surfce Flr |
|---|---|
| Foundation Concrete | House Color Tan |
| Floors Hardwood, Ceramic Tile | Building Certifications |
| Roof Shingle-Asphalt | HERS Index |
| DirectionsFrom Monkton Ridge go south on the Bristol Monkton Road for approx 5 miles, take left on Church Street to end. Take left at "T," first house on the right. |
|---|
| Lot Description, Fields, Level, Pasture, Farm, Horse Prop, Country Setting, Rural Setting |
| Garage & Parking Attached, Auto Open, Direct Entry |
| Road Frontage 567 | Water Access |
|---|---|
| Suitable UseHorse/Animal Farm | Water Type |
| Driveway Gravel | Water Body |
| Flood Zone No | Zoning R2 |
| School District NA | Middle Mount Abraham Union Mid/High |
|---|---|
| Elementary Monkton Central School | High Mount Abraham UHSD 28 |
| Heat Fuel Gas-LP/Bottle | Excluded Farm equipment, supplies and fencing |
|---|---|
| Heating/Cool Stove, Hot Water, Baseboard, Stove - Gas | Negotiable |
| Sewer 1000 Gallon, Septic, Private, Mound | Parcel Access ROW |
| Water Purifier/Soft, Private, Drilled Well | ROW for Other Parcel |
| Water Heater Owned, Gas-Lp/Bottle | Financing , Conventional |
| Cable Co | Documents Property Disclosure, Plot Plan, Deed |
| Electric Circuit Breaker(s) | Tax ID 39912410671 |

† The remarks published on this webpage originate from Listed By Adam Hergenrother of KW Vermont via the PrimeMLS IDX Program and do not represent the views and opinions of Coldwell Banker Hickok & Boardman. Coldwell Banker Hickok & Boardman cannot be held responsible for possible violations of copyright resulting from the posting of any data from the PrimeMLS IDX Program.

 Back to Search Results
Back to Search Results