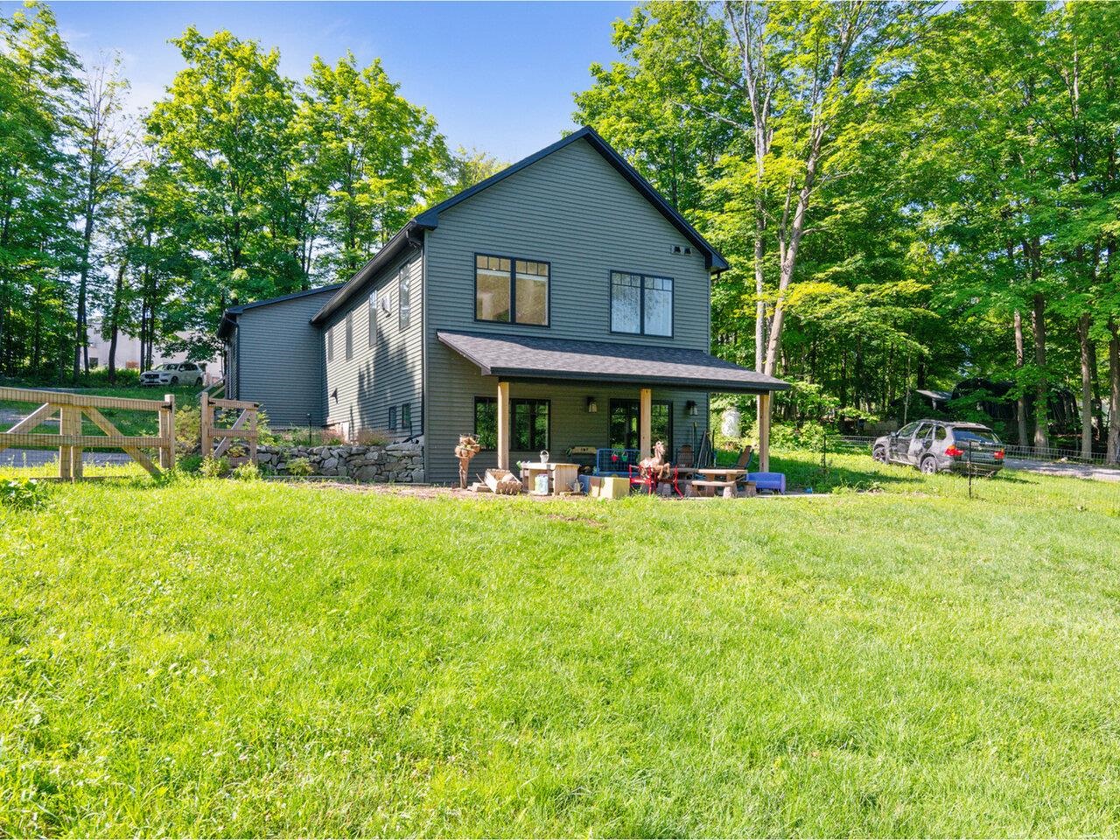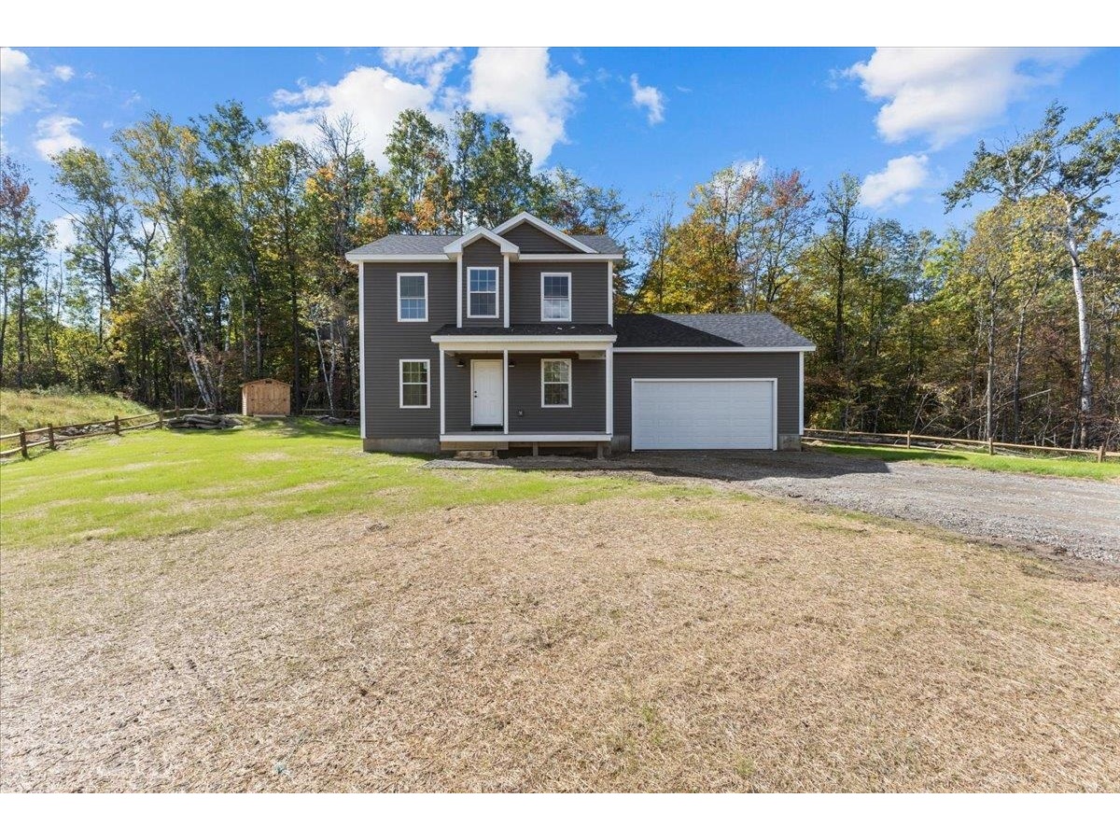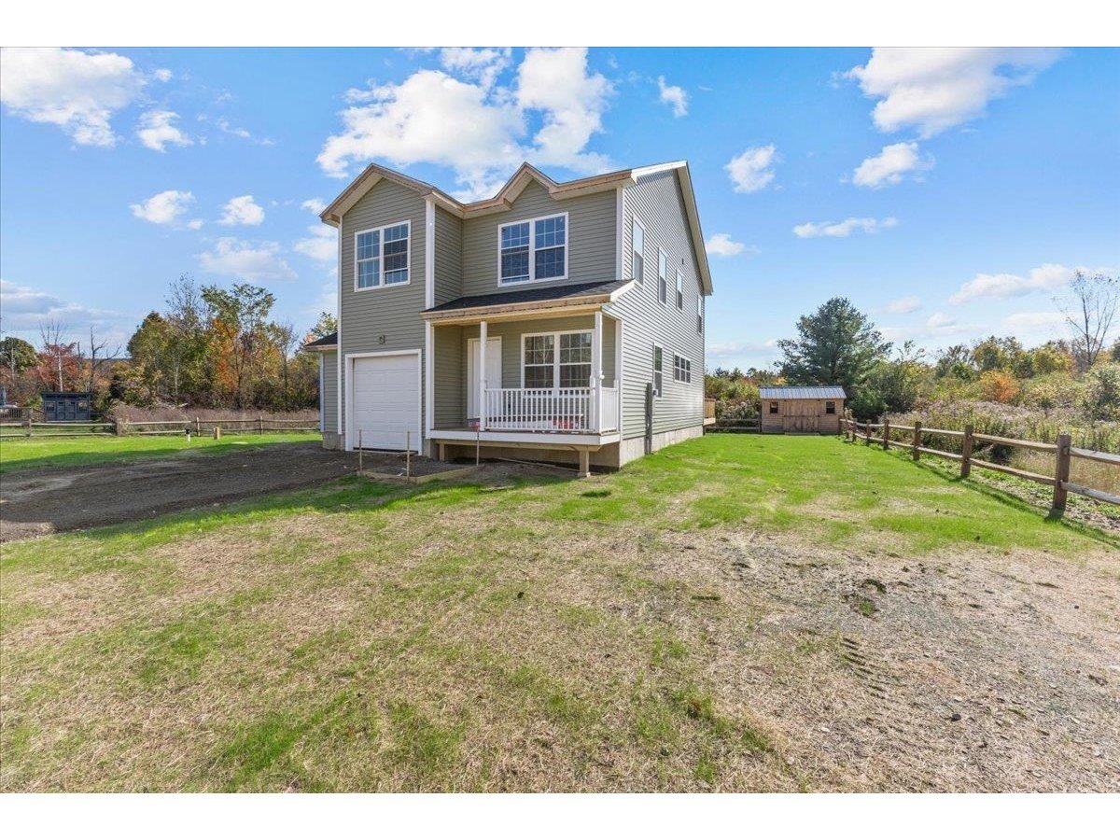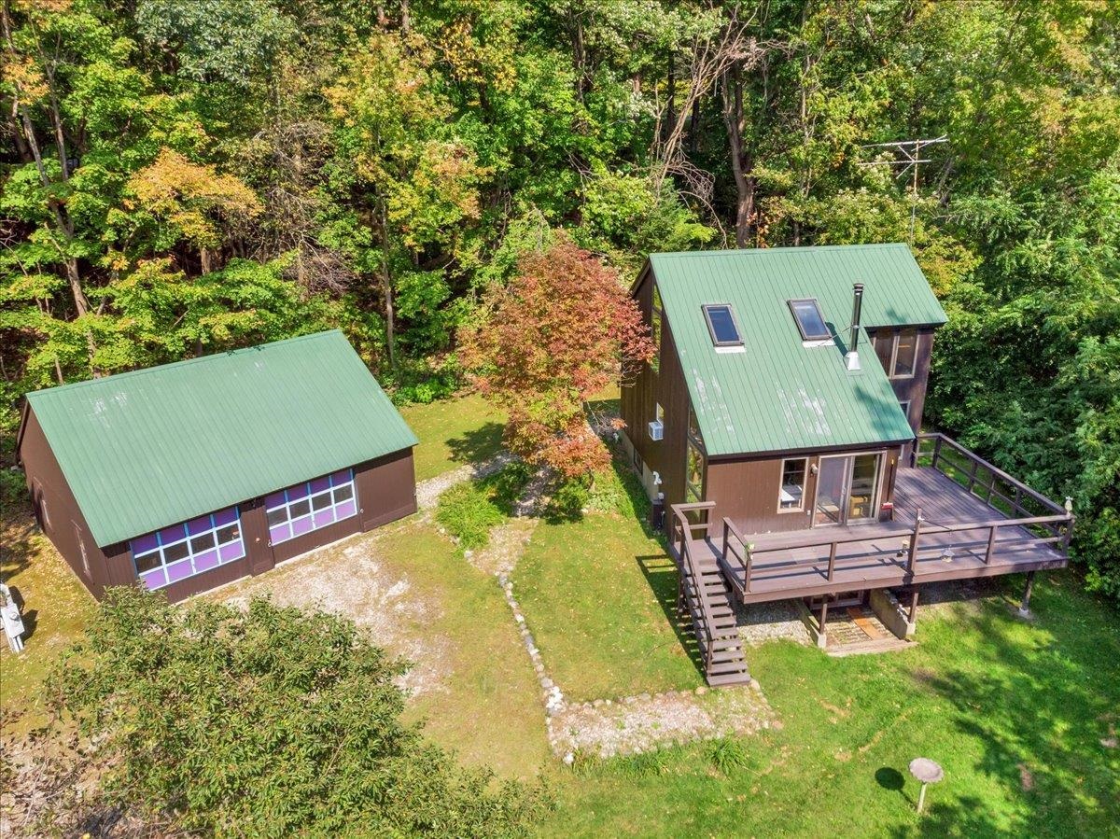Sold Status
$399,000 Sold Price
House Type
3 Beds
4 Baths
3,186 Sqft
Sold By Nancy Jenkins Real Estate
Similar Properties for Sale
Request a Showing or More Info

Call: 802-863-1500
Mortgage Provider
Mortgage Calculator
$
$ Taxes
$ Principal & Interest
$
This calculation is based on a rough estimate. Every person's situation is different. Be sure to consult with a mortgage advisor on your specific needs.
Addison County
This lovely contemporary ranch is sited on 10+ acres near the small community at Monkton Ridge. An open & spacious great room, dining room & kitchen are the focus of the main floor, and its watchword is stylish comfort. The 10-foot ceilings, porcelain tile floors, LR built-ins, and unique trim details all delight. The kitchen welcomes any chef with its granite countertops, double composite sink, gorgeous cherry cabinets, built in window seat and breakfast bar for informal dining. Step through the Great Room’s sliding glass door onto a large, 3-season finished porch/sunroom, or from there onto the expansive deck that expands the back of the house, and relax with the view over the meadows. A large master bedroom and bathroom are nicely appointed, and the other two bedrooms and a second full bath are conveniently located on the main floor as well. A half bath and mudroom that leads to the two-car attached garage, round out the main floor. The newly remodeled downstairs provides a whole other level of living space. The large family room offers a mini sink and fridge, built-in eating or game nook, and the pellet stove and hearth. An office/study and full bath/laundry room complete the finished space, while two other utility and storage rooms are found off the hallway to the bulkhead. Rolling open fields & a 2-story barn could be home to your horses, gardens, or other farmstead endeavors. This home will beckon to either the young just starting out or the old(er) who are downsizing! †
Property Location
Property Details
| Sold Price $399,000 | Sold Date Sep 27th, 2018 | |
|---|---|---|
| List Price $399,000 | Total Rooms 7 | List Date Jul 16th, 2018 |
| Cooperation Fee Unknown | Lot Size 10.9 Acres | Taxes $5,385 |
| MLS# 4707101 | Days on Market 2322 Days | Tax Year 2017 |
| Type House | Stories 1 | Road Frontage |
| Bedrooms 3 | Style Ranch | Water Frontage |
| Full Bathrooms 3 | Finished 3,186 Sqft | Construction No, Existing |
| 3/4 Bathrooms 0 | Above Grade 1,994 Sqft | Seasonal No |
| Half Bathrooms 1 | Below Grade 1,192 Sqft | Year Built 2002 |
| 1/4 Bathrooms 0 | Garage Size 2 Car | County Addison |
| Interior FeaturesBlinds, Ceiling Fan, Dining Area, Hearth, Kitchen/Dining, Kitchen/Living, Living/Dining, Primary BR w/ BA, Natural Woodwork, Skylight, Soaking Tub, Storage - Indoor, Walk-in Closet |
|---|
| Equipment & AppliancesRefrigerator, Range-Electric, Dishwasher, Microwave, CO Detector, Dehumidifier, Smoke Detector, Smoke Detector, Pellet Stove |
| Kitchen/Dining 19x15, 1st Floor | Dining Room 15.6x12.8, 1st Floor | Great Room 20x15, 1st Floor |
|---|---|---|
| Office/Study 11x6.4, 1st Floor | Mudroom 6.2x5.8, 1st Floor | Sunroom 16.4x9.8, 1st Floor |
| Primary Bedroom 18x13, 1st Floor | Bedroom 11.6x11, 1st Floor | Bedroom 11.6x10.6, 1st Floor |
| Family Room 29x29, Basement | Laundry Room 9x5.6, Basement | Exercise Room 16x8.4, Basement |
| ConstructionWood Frame |
|---|
| BasementInterior, Bulkhead, Storage Space, Interior Stairs, Full, Exterior Stairs, Finished, Storage Space |
| Exterior FeaturesBarn, Deck, Fence - Partial, Porch - Enclosed, Porch - Screened, Shed |
| Exterior Vinyl Siding | Disability Features 1st Floor 1/2 Bathrm, 1st Floor Bedroom, 1st Floor Full Bathrm, One-Level Home, One-Level Home |
|---|---|
| Foundation Poured Concrete | House Color Cream |
| Floors Tile, Carpet | Building Certifications |
| Roof Shingle | HERS Index |
| DirectionsFrom the Corner of Monkton Rd. and Bristol Rd. at the Center of Monkton Ridge head south on Bristol Rd, Stoney Meadow Lane is approximately one mile on the East side of the road. House is first driveway on the left. Look for sign. |
|---|
| Lot DescriptionYes, Mountain View, Landscaped, Country Setting, Open, Pond Site, Rural Setting |
| Garage & Parking Attached, Auto Open, Direct Entry, Driveway, Garage |
| Road Frontage | Water Access |
|---|---|
| Suitable Use | Water Type |
| Driveway Gravel, Crushed/Stone | Water Body |
| Flood Zone No | Zoning Rural Residential |
| School District Addison Northeast | Middle Mount Abraham Union Mid/High |
|---|---|
| Elementary Monkton Central School | High Mount Abraham UHSD 28 |
| Heat Fuel Pellet, Wood Pellets | Excluded |
|---|---|
| Heating/Cool Central Air, Stove-Pellet, Multi Zone, Baseboard, Stove - Pellet | Negotiable |
| Sewer 1000 Gallon, Leach Field, Concrete | Parcel Access ROW Yes |
| Water Private, Drilled Well | ROW for Other Parcel No |
| Water Heater Domestic | Financing |
| Cable Co | Documents Deed, Tax Map |
| Electric 200 Amp | Tax ID 399-124-10908 |

† The remarks published on this webpage originate from Listed By of BHHS Vermont Realty Group/Vergennes via the PrimeMLS IDX Program and do not represent the views and opinions of Coldwell Banker Hickok & Boardman. Coldwell Banker Hickok & Boardman cannot be held responsible for possible violations of copyright resulting from the posting of any data from the PrimeMLS IDX Program.

 Back to Search Results
Back to Search Results










