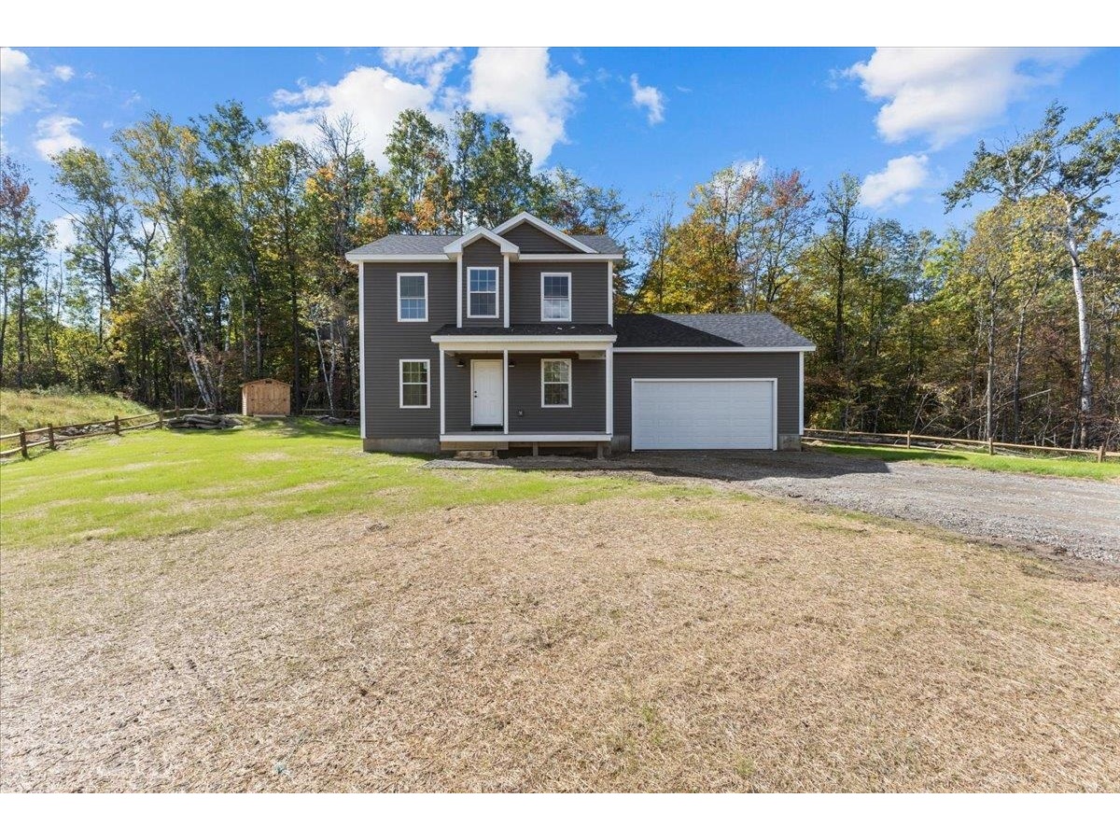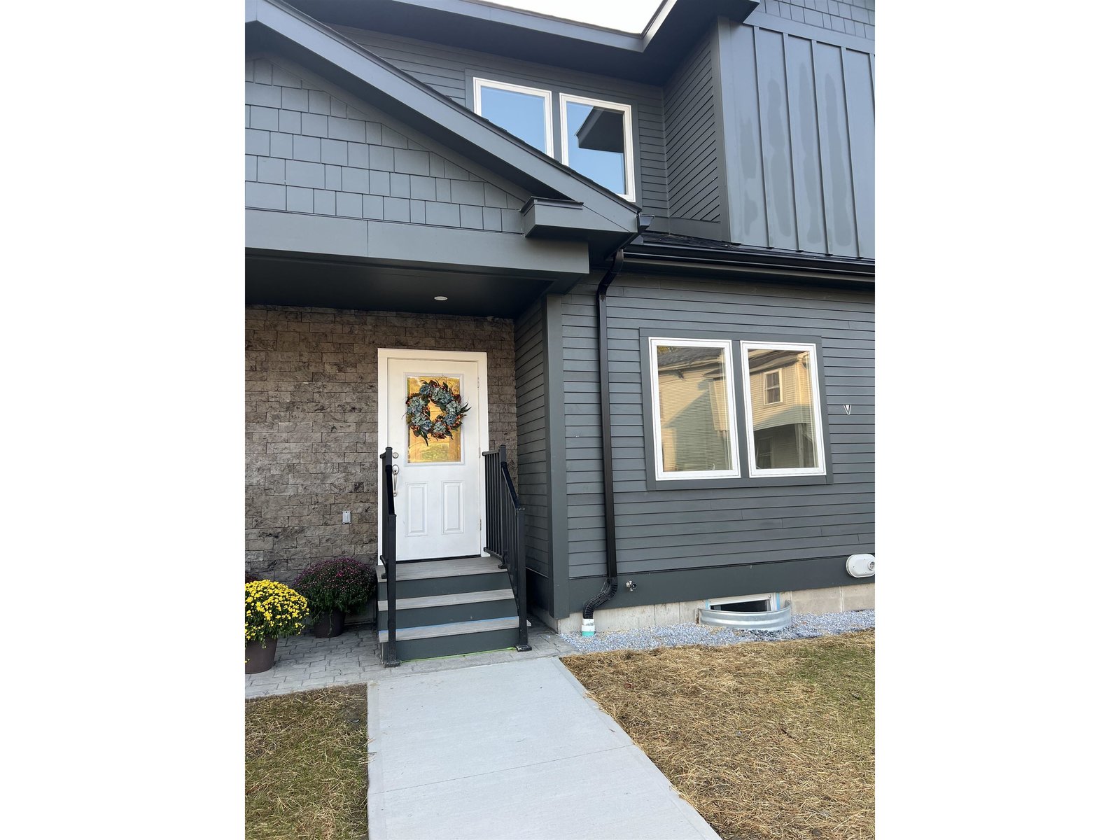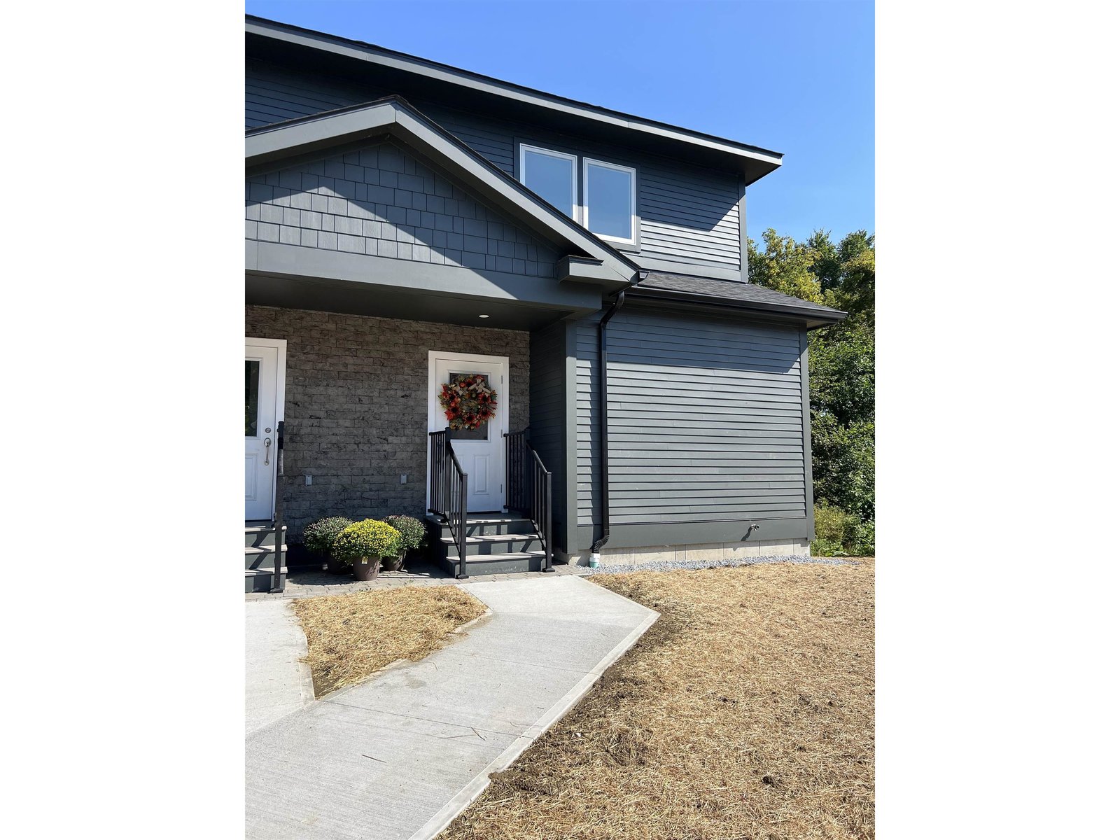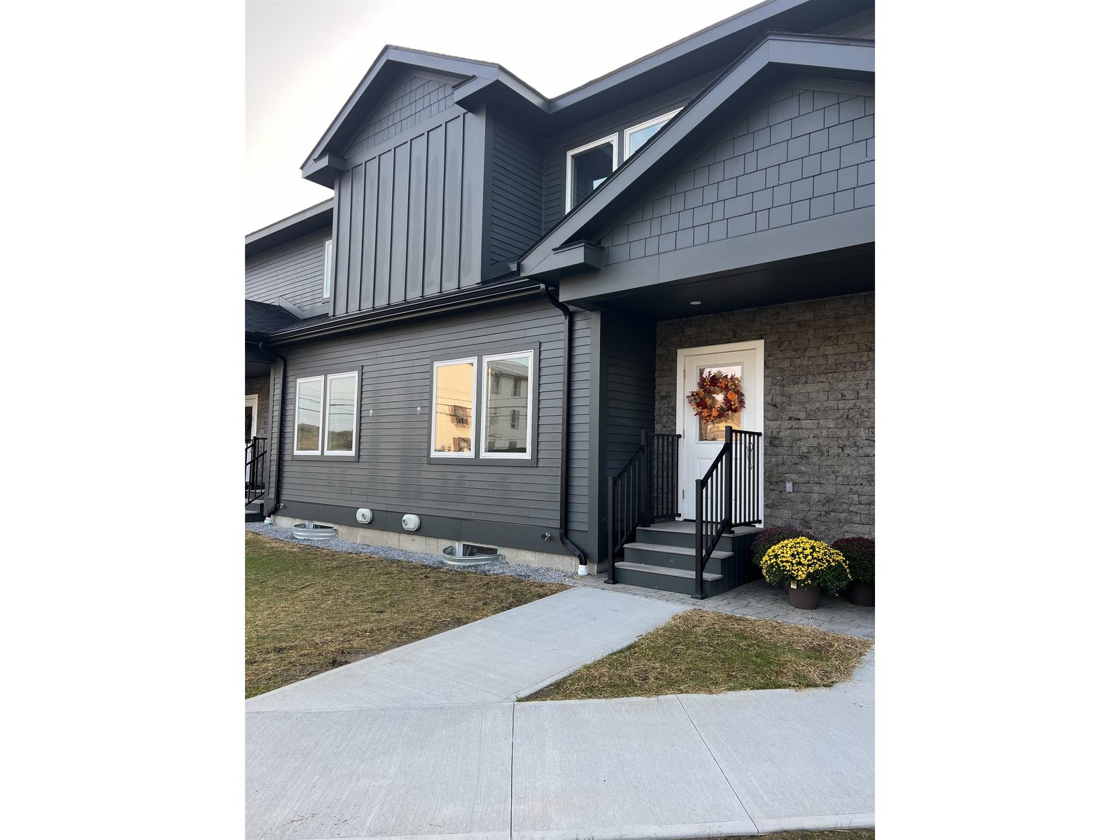Sold Status
$380,000 Sold Price
House Type
3 Beds
2 Baths
1,620 Sqft
Sold By Michael Johnston of Coldwell Banker Hickok and Boardman
Similar Properties for Sale
Request a Showing or More Info

Call: 802-863-1500
Mortgage Provider
Mortgage Calculator
$
$ Taxes
$ Principal & Interest
$
This calculation is based on a rough estimate. Every person's situation is different. Be sure to consult with a mortgage advisor on your specific needs.
Addison County
3 bedroom, 1.5 bath cape-style home on 2.06 acres in Monkton, Vt. Newly installed yellow birch floors glow in sunlight from the many windows (replaced in 2019) throughout the first floor. Downstairs offers living room, dining room with pellet stove, kitchen with brand new cabinets and countertops, a freshly renovated half bath, and an extra living room that could be used for a formal dining room, office, or fourth bedroom. Upstairs, you will find three bedrooms and a recently refreshed full bath. The master bedroom is spacious and offers room for a seating area for relaxing in private. The basement of this home is partially finished; just add sheet rock and finishes and you have the potential to add another 800 square feet of living space. Outside, relax on either your covered porch or open deck area, recently rebuilt in 2019, from which you can enjoy the view of mature perennial gardens, plant a vegetable garden in raised beds, swim in the above ground pool (liner and deck replaced in 2020) or walk the back field on mowed trails. This property is centrally located only 25 minutes to Burlington, 20 minutes to Middlebury, and 15 minutes to Vergennes. Prequalified buyers only. †
Property Location
Property Details
| Sold Price $380,000 | Sold Date Aug 27th, 2021 | |
|---|---|---|
| List Price $359,000 | Total Rooms 7 | List Date Jun 23rd, 2021 |
| Cooperation Fee Unknown | Lot Size 2.06 Acres | Taxes $4,377 |
| MLS# 4868260 | Days on Market 1247 Days | Tax Year 2020 |
| Type House | Stories 2 | Road Frontage 225 |
| Bedrooms 3 | Style Cape | Water Frontage |
| Full Bathrooms 1 | Finished 1,620 Sqft | Construction No, Existing |
| 3/4 Bathrooms 0 | Above Grade 1,620 Sqft | Seasonal No |
| Half Bathrooms 1 | Below Grade 0 Sqft | Year Built 1992 |
| 1/4 Bathrooms 0 | Garage Size Car | County Addison |
| Interior FeaturesCeiling Fan, Dining Area, Draperies, Laundry Hook-ups, Natural Woodwork, Skylight, Window Treatment |
|---|
| Equipment & AppliancesRange-Electric, Washer, Dishwasher, Disposal, Refrigerator, Microwave, Dryer, Freezer, Attic Fan, CO Detector |
| Kitchen 12x15, 1st Floor | Dining Room 12x12, 1st Floor | Living Room 12x18, 1st Floor |
|---|---|---|
| Primary Bedroom 21x12, 2nd Floor | Bedroom 12x12, 2nd Floor | Bedroom 15x8, 2nd Floor |
| ConstructionWood Frame |
|---|
| BasementInterior, Slab, Concrete, Roughed In, Full |
| Exterior FeaturesDeck, Pool - Above Ground, Porch, Shed |
| Exterior Vinyl | Disability Features |
|---|---|
| Foundation Below Frostline, Post/Piers, Gravel/Pad, Concrete | House Color Tan |
| Floors Laminate, Carpet, Hardwood | Building Certifications |
| Roof Shingle-Asphalt | HERS Index |
| DirectionsFrom Burlington take route 116 to Hinesburg. Take Silver street south to Monkton. Continue south on Monkton Bristol road. Take right turn onto Hardscrabble road. Continue straight onto Piney Woods road. Home will be located on the right. |
|---|
| Lot DescriptionNo, Pasture, Landscaped, Fields, Mountain View, Country Setting, Rural Setting |
| Garage & Parking , , Driveway |
| Road Frontage 225 | Water Access |
|---|---|
| Suitable Use | Water Type |
| Driveway Crushed/Stone | Water Body |
| Flood Zone No | Zoning Residential |
| School District NA | Middle |
|---|---|
| Elementary | High |
| Heat Fuel Wood, Gas-LP/Bottle | Excluded Personal affects, clothing, furniture, vehicles, storage shed contents, scatter rugs, pots and pans, dishes, 1 small air conditioner, dehumidifier, to |
|---|---|
| Heating/Cool Multi Zone, Hot Water, Baseboard | Negotiable |
| Sewer 1000 Gallon, Septic, Leach Field, Holding Tank, Septic | Parcel Access ROW |
| Water Reverse Osmosis, Purifier/Soft, Drilled Well | ROW for Other Parcel |
| Water Heater Domestic, Gas-Lp/Bottle, Tank, Off Boiler | Financing |
| Cable Co | Documents Septic Design, Plot Plan, Deed, Septic Design |
| Electric 150 Amp, Circuit Breaker(s), On-Site | Tax ID 399-124-10142 |

† The remarks published on this webpage originate from Listed By Jason Saphire of www.HomeZu.com via the PrimeMLS IDX Program and do not represent the views and opinions of Coldwell Banker Hickok & Boardman. Coldwell Banker Hickok & Boardman cannot be held responsible for possible violations of copyright resulting from the posting of any data from the PrimeMLS IDX Program.

 Back to Search Results
Back to Search Results










