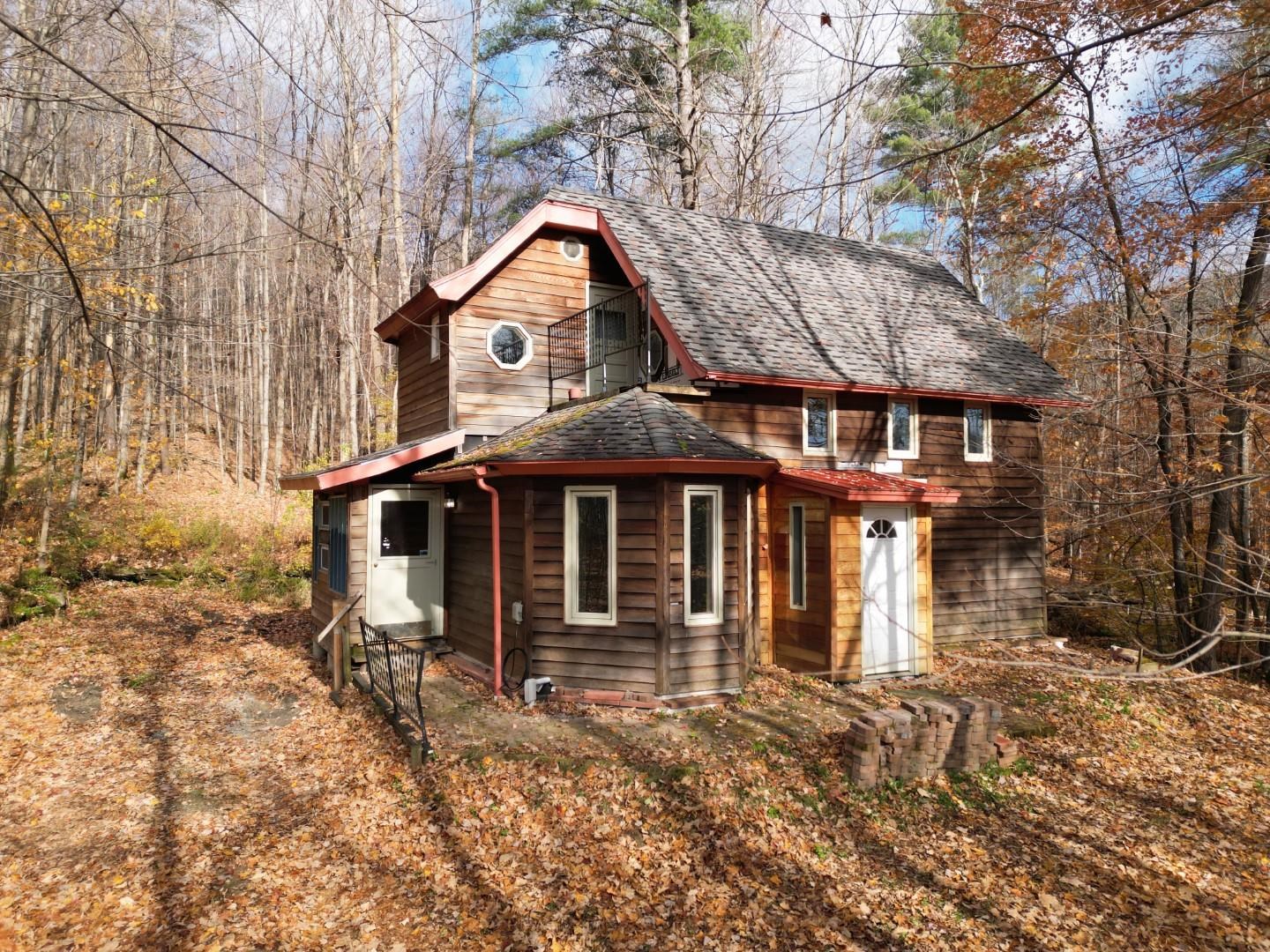Sold Status
$260,000 Sold Price
House Type
2 Beds
2 Baths
1,348 Sqft
Sold By RE/MAX North Professionals
Similar Properties for Sale
Request a Showing or More Info

Call: 802-863-1500
Mortgage Provider
Mortgage Calculator
$
$ Taxes
$ Principal & Interest
$
This calculation is based on a rough estimate. Every person's situation is different. Be sure to consult with a mortgage advisor on your specific needs.
Addison County
This cute and cozy home is just perfect for a starter home, those looking to downsize, or for that summer home for those spending the winters in warmer climates. Nice entryway off the deck with a large closet. Head up a couple steps and you are in the open living/dining area, with access to an efficient kitchen w/pantry. Down a short hall is a good size bedroom with full bath just across the hall. In the finished basement, you will find a large family room with a wood stove, another bedroom, 1/2 bath with laundry, and walk out to the back yard that has a shed, and clothesline. A fire pit, mature trees and flower gardens, on a one acre lot, make this a welcoming place to relax. Close proximity to Burlington and Middlebury. Delayed showings start 2/1/21. †
Property Location
Property Details
| Sold Price $260,000 | Sold Date Mar 26th, 2021 | |
|---|---|---|
| List Price $250,000 | Total Rooms 5 | List Date Jan 23rd, 2021 |
| Cooperation Fee Unknown | Lot Size 1 Acres | Taxes $0 |
| MLS# 4844996 | Days on Market 1398 Days | Tax Year |
| Type House | Stories 1 | Road Frontage 250 |
| Bedrooms 2 | Style Split Level, Split Entry, Walkout Lower Level | Water Frontage |
| Full Bathrooms 1 | Finished 1,348 Sqft | Construction No, Existing |
| 3/4 Bathrooms 0 | Above Grade 724 Sqft | Seasonal No |
| Half Bathrooms 1 | Below Grade 624 Sqft | Year Built 1983 |
| 1/4 Bathrooms 0 | Garage Size Car | County Addison |
| Interior Features |
|---|
| Equipment & AppliancesRange-Electric, Washer, Exhaust Hood, Dishwasher, Refrigerator, Dryer, Antenna, CO Detector, Smoke Detector, Stove-Wood, Wood Stove |
| Mudroom 8 x 9, 1st Floor | Living Room 15 x 12, 1st Floor | Dining Room 10 x 9, 1st Floor |
|---|---|---|
| Kitchen 10 x 8, 1st Floor | Bath - Full 11 x 5, 1st Floor | Bedroom 11 x 13, 1st Floor |
| Family Room 18 x 21, Basement | Bedroom 11 x 11, Basement | Bath - 1/2 7 x 10, Basement |
| Other 10 x 10, Basement |
| ConstructionWood Frame |
|---|
| BasementWalkout, Climate Controlled, Daylight, Interior Stairs, Finished, Full, Walkout, Interior Access, Exterior Access |
| Exterior Features |
| Exterior Vinyl Siding | Disability Features |
|---|---|
| Foundation Block | House Color Linen |
| Floors | Building Certifications |
| Roof Shingle-Asphalt | HERS Index |
| DirectionsFrom Route 116 in Hinesburg, turn onto Silver Street. Go approx. 4.5 miles. House on the left. Sign by the road. Shared driveway. First house on left going down the driveway is the one for sale. |
|---|
| Lot DescriptionUnknown, Sloping, Landscaped, Country Setting, Sloping |
| Garage & Parking , , Driveway |
| Road Frontage 250 | Water Access |
|---|---|
| Suitable Use | Water Type |
| Driveway Circular, Common/Shared, Gravel | Water Body |
| Flood Zone Unknown | Zoning Residential |
| School District Monkton School District | Middle Monkton Central School |
|---|---|
| Elementary Monkton Central School | High |
| Heat Fuel Wood, Kerosene | Excluded Arbor and Composter |
|---|---|
| Heating/Cool None, Stove - Wood | Negotiable |
| Sewer 1000 Gallon, Concrete, Leach Field - Conventionl, Leach Field - On-Site | Parcel Access ROW |
| Water Shared, Drilled Well | ROW for Other Parcel |
| Water Heater Electric, Rented | Financing |
| Cable Co Comcast | Documents Other, Deed, Tax Map |
| Electric Circuit Breaker(s) | Tax ID 399-124-10476 |

† The remarks published on this webpage originate from Listed By Shawn Cheney of EXP Realty - Cell: 802-782-0400 via the PrimeMLS IDX Program and do not represent the views and opinions of Coldwell Banker Hickok & Boardman. Coldwell Banker Hickok & Boardman cannot be held responsible for possible violations of copyright resulting from the posting of any data from the PrimeMLS IDX Program.

 Back to Search Results
Back to Search Results










