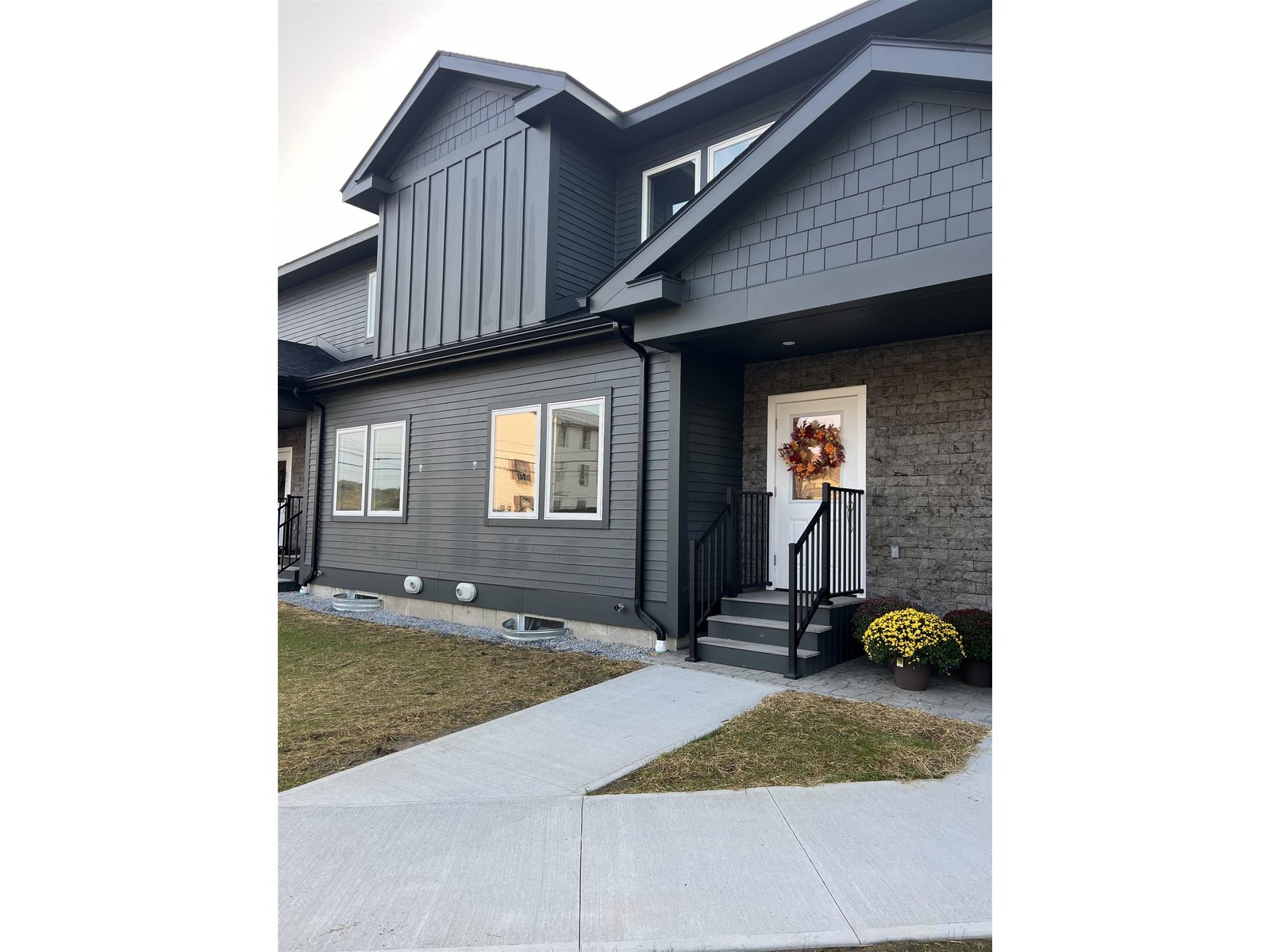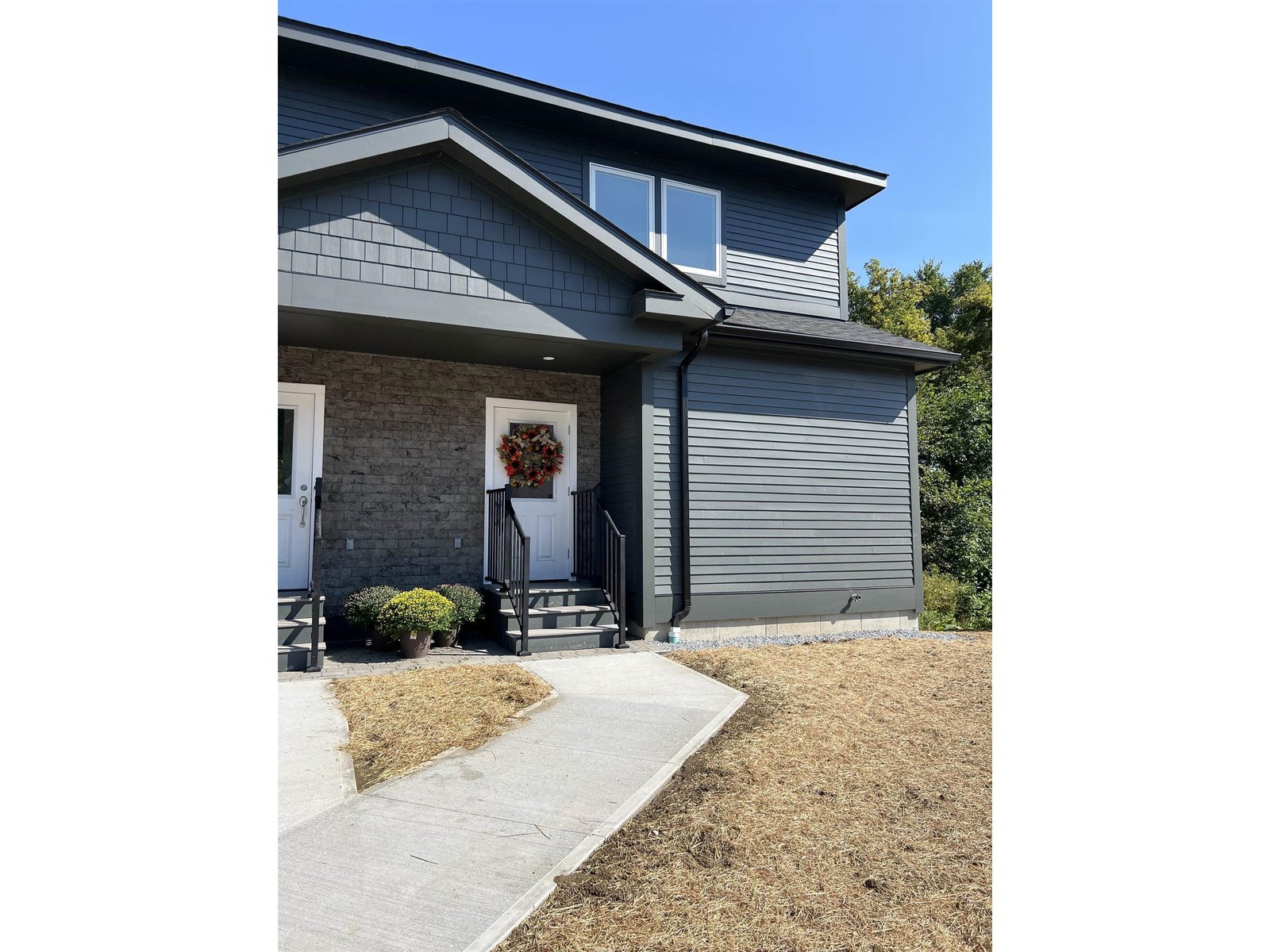Sold Status
$328,000 Sold Price
House Type
4 Beds
3 Baths
2,368 Sqft
Sold By Four Seasons Sotheby's Int'l Realty
Similar Properties for Sale
Request a Showing or More Info

Call: 802-863-1500
Mortgage Provider
Mortgage Calculator
$
$ Taxes
$ Principal & Interest
$
This calculation is based on a rough estimate. Every person's situation is different. Be sure to consult with a mortgage advisor on your specific needs.
Addison County
Surrounded by gorgeous mountains this Cape Style home is a breath of fresh air! You will unwind from your day as you drive down the road and see the mountains open up before you! An open floor plan offers lots of possibilities! Newly refinished hardwood floors sparkle! Every room has a mountain view! 3 bedrooms upstairs, plus a 4th or bonus room over the garage. Master suite has extra-large windows to enjoy the views and a cathedral ceiling! Outside enjoy your gorgeous yard, 10 acres with newly painted decks and access to VAST trails for skiing, hiking and walking your dog! If you love a country setting and enjoy your privacy, this is a perfect fit!! Just a short ride into Middlebury or Burlington. †
Property Location
Property Details
| Sold Price $328,000 | Sold Date Oct 24th, 2014 | |
|---|---|---|
| List Price $340,000 | Total Rooms 7 | List Date Jun 17th, 2014 |
| Cooperation Fee Unknown | Lot Size 10.1 Acres | Taxes $7,348 |
| MLS# 4364605 | Days on Market 3810 Days | Tax Year 2014 |
| Type House | Stories 2 | Road Frontage |
| Bedrooms 4 | Style Cape | Water Frontage |
| Full Bathrooms 2 | Finished 2,368 Sqft | Construction , Existing |
| 3/4 Bathrooms 0 | Above Grade 2,368 Sqft | Seasonal No |
| Half Bathrooms 1 | Below Grade 0 Sqft | Year Built 2001 |
| 1/4 Bathrooms | Garage Size 2 Car | County Addison |
| Interior FeaturesBlinds, Cathedral Ceiling, Ceiling Fan, Fireplace - Gas, Primary BR w/ BA |
|---|
| Equipment & AppliancesRefrigerator, Dishwasher, Disposal, Washer, Dryer, Range-Electric, Microwave, Water Heater - Oil, Water Heater - Owned, |
| Kitchen 18.10 x 11.10, 1st Floor | Dining Room 14.11 x 9.10, 1st Floor | Family Room 16.4 x 13.2, 1st Floor |
|---|---|---|
| Office/Study 13.3 x 11.10, 1st Floor | Primary Bedroom 15.4 x 14.11, 2nd Floor | Bedroom 16.1 x 8.4, 2nd Floor |
| Bedroom 12.4 x 11.3, 2nd Floor | Bedroom 21.5 x 13.3, 2nd Floor |
| ConstructionExisting |
|---|
| BasementInterior, Bulkhead, Unfinished, Interior Stairs, Full |
| Exterior FeaturesDeck, Fence - Invisible Pet, Porch - Covered, Shed |
| Exterior Vinyl | Disability Features 1st Floor 1/2 Bathrm, 1st Floor Hrd Surfce Flr |
|---|---|
| Foundation Concrete | House Color |
| Floors Vinyl, Carpet, Hardwood | Building Certifications |
| Roof Shingle-Architectural, Other | HERS Index |
| DirectionsMonkton Road to State Prison Hollow Road. Right on Tracy Road, following to very end, property on the right. |
|---|
| Lot Description, Snowmobile Trail, Rural Setting |
| Garage & Parking 2 Parking Spaces, Attached |
| Road Frontage | Water Access |
|---|---|
| Suitable Use | Water Type |
| Driveway Paved, Gravel | Water Body |
| Flood Zone No | Zoning residential |
| School District NA | Middle Mount Abraham Union Mid/High |
|---|---|
| Elementary Monkton Central School | High Mount Abraham UHSD 28 |
| Heat Fuel Oil | Excluded |
|---|---|
| Heating/Cool Hot Water, Baseboard | Negotiable |
| Sewer Septic, Mound | Parcel Access ROW |
| Water Other | ROW for Other Parcel |
| Water Heater Owned, Oil | Financing , Conventional |
| Cable Co | Documents Deed |
| Electric Circuit Breaker(s) | Tax ID 399-124-10561 |

† The remarks published on this webpage originate from Listed By Mary Palmer of Four Seasons Sotheby\'s Int\'l Realty via the PrimeMLS IDX Program and do not represent the views and opinions of Coldwell Banker Hickok & Boardman. Coldwell Banker Hickok & Boardman cannot be held responsible for possible violations of copyright resulting from the posting of any data from the PrimeMLS IDX Program.

 Back to Search Results
Back to Search Results










